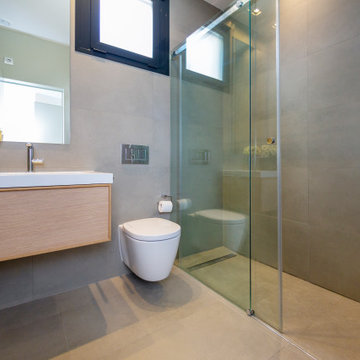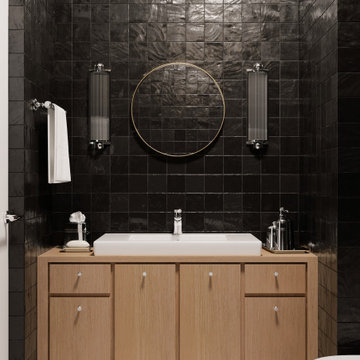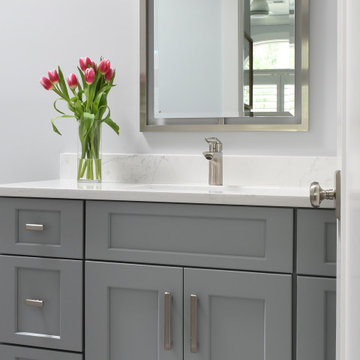Совмещенный санузел с тумбой под одну раковину – фото дизайна интерьера
Сортировать:
Бюджет
Сортировать:Популярное за сегодня
21 - 40 из 4 314 фото
1 из 3

На фото: совмещенный санузел среднего размера в стиле модернизм с плоскими фасадами, душем без бортиков, инсталляцией, серой плиткой, серыми стенами, полом из керамической плитки, душевой кабиной, подвесной раковиной, серым полом, душем с раздвижными дверями, тумбой под одну раковину и встроенной тумбой

New build dreams always require a clear design vision and this 3,650 sf home exemplifies that. Our clients desired a stylish, modern aesthetic with timeless elements to create balance throughout their home. With our clients intention in mind, we achieved an open concept floor plan complimented by an eye-catching open riser staircase. Custom designed features are showcased throughout, combined with glass and stone elements, subtle wood tones, and hand selected finishes.
The entire home was designed with purpose and styled with carefully curated furnishings and decor that ties these complimenting elements together to achieve the end goal. At Avid Interior Design, our goal is to always take a highly conscious, detailed approach with our clients. With that focus for our Altadore project, we were able to create the desirable balance between timeless and modern, to make one more dream come true.

На фото: совмещенный санузел среднего размера в стиле неоклассика (современная классика) с фасадами в стиле шейкер, белыми фасадами, ванной в нише, душем без бортиков, белой плиткой, керамической плиткой, белыми стенами, полом из цементной плитки, врезной раковиной, столешницей из искусственного кварца, черным полом, шторкой для ванной, белой столешницей, тумбой под одну раковину и встроенной тумбой с

El cuarto de baño moderno que cuenta con una gran ducha, un lavabo amplio y con váter. Contrasta los colores claros con los oscuros.
На фото: главный, серо-белый совмещенный санузел среднего размера в стиле модернизм с плоскими фасадами, черными фасадами, душем в нише, унитазом-моноблоком, серой плиткой, серыми стенами, полом из ламината, разноцветным полом, душем с распашными дверями, белой столешницей, тумбой под одну раковину и подвесной тумбой
На фото: главный, серо-белый совмещенный санузел среднего размера в стиле модернизм с плоскими фасадами, черными фасадами, душем в нише, унитазом-моноблоком, серой плиткой, серыми стенами, полом из ламината, разноцветным полом, душем с распашными дверями, белой столешницей, тумбой под одну раковину и подвесной тумбой

Example of a classic farmhouse style bathroom that lightens up the room and creates a unique look with tile to wood contrast.
На фото: совмещенный санузел среднего размера в стиле кантри с фасадами с утопленной филенкой, светлыми деревянными фасадами, душем в нише, унитазом-моноблоком, белой плиткой, цементной плиткой, бежевыми стенами, полом из керамической плитки, душевой кабиной, накладной раковиной, мраморной столешницей, разноцветным полом, открытым душем, белой столешницей, тумбой под одну раковину и напольной тумбой с
На фото: совмещенный санузел среднего размера в стиле кантри с фасадами с утопленной филенкой, светлыми деревянными фасадами, душем в нише, унитазом-моноблоком, белой плиткой, цементной плиткой, бежевыми стенами, полом из керамической плитки, душевой кабиной, накладной раковиной, мраморной столешницей, разноцветным полом, открытым душем, белой столешницей, тумбой под одну раковину и напольной тумбой с

Пример оригинального дизайна: большой главный совмещенный санузел в стиле модернизм с плоскими фасадами, белыми фасадами, накладной ванной, открытым душем, инсталляцией, белыми стенами, мраморным полом, мраморной столешницей, белым полом, открытым душем, белой столешницей, тумбой под одну раковину, встроенной тумбой и кессонным потолком

На фото: главный совмещенный санузел среднего размера в стиле модернизм с фасадами островного типа, светлыми деревянными фасадами, душем без бортиков, инсталляцией, бежевой плиткой, бежевыми стенами, полом из керамогранита, настольной раковиной, столешницей из дерева, серым полом, душем с раздвижными дверями, коричневой столешницей, тумбой под одну раковину и подвесной тумбой

Свежая идея для дизайна: маленький главный совмещенный санузел в стиле модернизм с черной плиткой, керамогранитной плиткой, полом из керамической плитки, накладной раковиной, белым полом, тумбой под одну раковину и напольной тумбой для на участке и в саду - отличное фото интерьера

Complete remodel with safe, aging-in-place features and hotel style in the main bathroom.
Идея дизайна: маленький главный совмещенный санузел в современном стиле с плоскими фасадами, светлыми деревянными фасадами, ванной в нише, душем без бортиков, раздельным унитазом, синей плиткой, полом из керамической плитки, врезной раковиной, столешницей из искусственного кварца, белым полом, душем с распашными дверями, белой столешницей, тумбой под одну раковину, стеклянной плиткой и подвесной тумбой для на участке и в саду
Идея дизайна: маленький главный совмещенный санузел в современном стиле с плоскими фасадами, светлыми деревянными фасадами, ванной в нише, душем без бортиков, раздельным унитазом, синей плиткой, полом из керамической плитки, врезной раковиной, столешницей из искусственного кварца, белым полом, душем с распашными дверями, белой столешницей, тумбой под одну раковину, стеклянной плиткой и подвесной тумбой для на участке и в саду

Baño mármol blanco.
На фото: главный совмещенный санузел среднего размера в стиле модернизм с фасадами островного типа, белыми фасадами, душем без бортиков, инсталляцией, белой плиткой, керамогранитной плиткой, белыми стенами, полом из керамогранита, врезной раковиной, коричневым полом, белой столешницей, тумбой под одну раковину и встроенной тумбой
На фото: главный совмещенный санузел среднего размера в стиле модернизм с фасадами островного типа, белыми фасадами, душем без бортиков, инсталляцией, белой плиткой, керамогранитной плиткой, белыми стенами, полом из керамогранита, врезной раковиной, коричневым полом, белой столешницей, тумбой под одну раковину и встроенной тумбой

The Master Bathroom is an oasis of tranquility that exudes style. The custom cabinetry by Ascent Fine Cabinetry highlights the wallpaper by Osborne & Little. Fixtures by Kohler.

На фото: маленький детский совмещенный санузел в морском стиле с плоскими фасадами, серыми фасадами, серыми стенами, полом из керамической плитки, врезной раковиной, столешницей из искусственного кварца, разноцветным полом, желтой столешницей, тумбой под одну раковину и встроенной тумбой для на участке и в саду с

With four bedrooms, three and a half bathrooms, and a revamped family room, this gut renovation of this three-story Westchester home is all about thoughtful design and meticulous attention to detail.
This elegant bathroom design, featuring a calming blue and white palette, exudes serenity and sophistication.
---
Our interior design service area is all of New York City including the Upper East Side and Upper West Side, as well as the Hamptons, Scarsdale, Mamaroneck, Rye, Rye City, Edgemont, Harrison, Bronxville, and Greenwich CT.
For more about Darci Hether, see here: https://darcihether.com/
To learn more about this project, see here: https://darcihether.com/portfolio/hudson-river-view-home-renovation-westchester

Second floor primary bathroom.
Пример оригинального дизайна: маленький совмещенный санузел в морском стиле с фасадами в стиле шейкер, светлыми деревянными фасадами, отдельно стоящей ванной, открытым душем, раздельным унитазом, синей плиткой, синими стенами, мраморным полом, врезной раковиной, столешницей из искусственного кварца, белым полом, душем с распашными дверями, белой столешницей, тумбой под одну раковину, встроенной тумбой и мраморной плиткой для на участке и в саду
Пример оригинального дизайна: маленький совмещенный санузел в морском стиле с фасадами в стиле шейкер, светлыми деревянными фасадами, отдельно стоящей ванной, открытым душем, раздельным унитазом, синей плиткой, синими стенами, мраморным полом, врезной раковиной, столешницей из искусственного кварца, белым полом, душем с распашными дверями, белой столешницей, тумбой под одну раковину, встроенной тумбой и мраморной плиткой для на участке и в саду

Foto: Marcus Ebener, Berlin
Источник вдохновения для домашнего уюта: главный совмещенный санузел среднего размера в современном стиле с белыми фасадами, инсталляцией, полом из цементной плитки, настольной раковиной, столешницей из искусственного кварца, синим полом, белой столешницей, тумбой под одну раковину и напольной тумбой
Источник вдохновения для домашнего уюта: главный совмещенный санузел среднего размера в современном стиле с белыми фасадами, инсталляцией, полом из цементной плитки, настольной раковиной, столешницей из искусственного кварца, синим полом, белой столешницей, тумбой под одну раковину и напольной тумбой

На фото: маленький главный, серо-белый совмещенный санузел в современном стиле с серыми фасадами, ванной в нише, душем над ванной, инсталляцией, серой плиткой, керамогранитной плиткой, серыми стенами, полом из керамогранита, настольной раковиной, столешницей из дерева, серым полом, открытым душем, серой столешницей, тумбой под одну раковину и подвесной тумбой для на участке и в саду

This bathroom was part of a primary suite renovation including the bedroom and dressing room that was redesigned to accommodate Aging in Place and a client who uses a cane or wheelchair. All three rooms were designed with Universal Design and ADA standards in mind, and tailored to accommodate the particular physical limitations of our client.

A residential project located in Elsternwick. Oozing retro characteristics, this nostalgic colour palette brings a contemporary flair to the bathroom. The new space poses a strong personality and sense of individuality. Behind this stylised space is a hard-wearing functionality suited to a young family.

SDB
Une pièce exiguë recouverte d’un carrelage ancien dans laquelle trônait une baignoire minuscule sans grand intérêt.
Une douche à l’italienne n’était techniquement pas envisageable, nous avons donc opté pour une cabine de douche.
Les WC se sont retrouvés suspendus et le lavabo sans rangement remplacé par un petit mais pratique meuble vasque.
Malgré la taille de la pièce le choix fut fait de partir sur un carrelage gris anthracite avec un détail « griffé » sur le mur de la colonne de douche.

We expanded the attic of a historic row house to include the owner's suite. The addition involved raising the rear portion of roof behind the current peak to provide a full-height bedroom. The street-facing sloped roof and dormer were left intact to ensure the addition would not mar the historic facade by being visible to passers-by. We adapted the front dormer into a sweet and novel bathroom.
Совмещенный санузел с тумбой под одну раковину – фото дизайна интерьера
2