Совмещенный санузел с синими стенами – фото дизайна интерьера
Сортировать:
Бюджет
Сортировать:Популярное за сегодня
1 - 20 из 792 фото
1 из 3

На фото: большой главный совмещенный санузел в стиле неоклассика (современная классика) с плоскими фасадами, синими фасадами, отдельно стоящей ванной, угловым душем, раздельным унитазом, синими стенами, мраморным полом, врезной раковиной, столешницей из искусственного кварца, серым полом, душем с распашными дверями, белой столешницей, тумбой под две раковины и встроенной тумбой с

A spa bathroom built for true relaxation. The stone look tile and warmth of the teak accent wall bring together a combination that creates a serene oasis for the homeowner.

Cornerstone Builders, Inc., Beaverton, Oregon, 2020 Regional CotY Award Winner, Residential Bath $50,001 to $75,000
На фото: большой главный совмещенный санузел в стиле неоклассика (современная классика) с фасадами в стиле шейкер, унитазом-моноблоком, врезной раковиной, душем с распашными дверями, белой столешницей, тумбой под две раковины, напольной тумбой, серыми фасадами, отдельно стоящей ванной, угловым душем, разноцветной плиткой, синими стенами, полом из керамогранита, столешницей из искусственного кварца, разноцветным полом и сводчатым потолком
На фото: большой главный совмещенный санузел в стиле неоклассика (современная классика) с фасадами в стиле шейкер, унитазом-моноблоком, врезной раковиной, душем с распашными дверями, белой столешницей, тумбой под две раковины, напольной тумбой, серыми фасадами, отдельно стоящей ванной, угловым душем, разноцветной плиткой, синими стенами, полом из керамогранита, столешницей из искусственного кварца, разноцветным полом и сводчатым потолком

These homeowners wanted to update their 1990’s bathroom with a statement tub to retreat and relax.
The primary bathroom was outdated and needed a facelift. The homeowner’s wanted to elevate all the finishes and fixtures to create a luxurious feeling space.
From the expanded vanity with wall sconces on each side of the gracefully curved mirrors to the plumbing fixtures that are minimalistic in style with their fluid lines, this bathroom is one you want to spend time in.
Adding a sculptural free-standing tub with soft curves and elegant proportions further elevated the design of the bathroom.
Heated floors make the space feel elevated, warm, and cozy.
White Carrara tile is used throughout the bathroom in different tile size and organic shapes to add interest. A tray ceiling with crown moulding and a stunning chandelier with crystal beads illuminates the room and adds sparkle to the space.
Natural materials, colors and textures make this a Master Bathroom that you would want to spend time in.
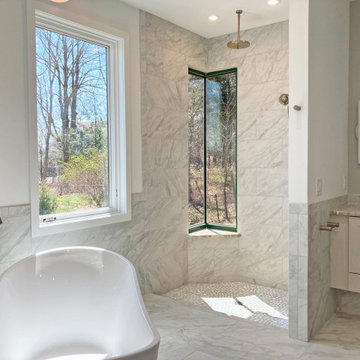
Источник вдохновения для домашнего уюта: большой главный совмещенный санузел в стиле модернизм с белыми фасадами, отдельно стоящей ванной, унитазом-моноблоком, серой плиткой, мраморной плиткой, синими стенами, полом из керамической плитки, врезной раковиной, столешницей из искусственного кварца, серым полом, открытым душем, белой столешницей, тумбой под две раковины и подвесной тумбой

Clean and fresh, budget friendly small two piece powder room.
Стильный дизайн: маленький совмещенный санузел в стиле модернизм с плоскими фасадами, белыми фасадами, унитазом-моноблоком, синими стенами, полом из керамической плитки, монолитной раковиной, столешницей из кварцита, белым полом, белой столешницей, тумбой под одну раковину, напольной тумбой и панелями на стенах для на участке и в саду - последний тренд
Стильный дизайн: маленький совмещенный санузел в стиле модернизм с плоскими фасадами, белыми фасадами, унитазом-моноблоком, синими стенами, полом из керамической плитки, монолитной раковиной, столешницей из кварцита, белым полом, белой столешницей, тумбой под одну раковину, напольной тумбой и панелями на стенах для на участке и в саду - последний тренд

Masterbath remodel. Utilizing the existing space this master bathroom now looks and feels larger than ever. The homeowner was amazed by the wasted space in the existing bath design.

The original bathroom consisted of an oversized, built-in jetted bath that consumed more real estate than needed by today’s standards. The tiny shower was in a separate room next to private the water closet. The clients wanted to keep the private water closet but craved more counter space. The only natural light in the room was a large picture window above the tub. We decided to forgo the tub in Lieu of a larger shower. We utilized the extra space in one of the closets. The window was frosted to allow the natural night to enter the room without compromising privacy. The removal of the wall allowed an 8-foot expanse for double sinks divided by a linen tower. Cabinets are painted in charcoal and provide a natural contrast to the white quartz counters. The client’s aversion to multiple finishes was soothed by providing matte black fixtures, and lighting.

This Cardiff home remodel truly captures the relaxed elegance that this homeowner desired. The kitchen, though small in size, is the center point of this home and is situated between a formal dining room and the living room. The selection of a gorgeous blue-grey color for the lower cabinetry gives a subtle, yet impactful pop of color. Paired with white upper cabinets, beautiful tile selections, and top of the line JennAir appliances, the look is modern and bright. A custom hood and appliance panels provide rich detail while the gold pulls and plumbing fixtures are on trend and look perfect in this space. The fireplace in the family room also got updated with a beautiful new stone surround. Finally, the master bathroom was updated to be a serene, spa-like retreat. Featuring a spacious double vanity with stunning mirrors and fixtures, large walk-in shower, and gorgeous soaking bath as the jewel of this space. Soothing hues of sea-green glass tiles create interest and texture, giving the space the ultimate coastal chic aesthetic.

Luxurious Master Bath Upgrade with heated tile floors, quartz countertops, beaded inset cabinetry, heated towel rack, and beadboard wall panels.
Свежая идея для дизайна: большой главный совмещенный санузел в стиле неоклассика (современная классика) с фасадами с декоративным кантом, черными фасадами, душем в нише, биде, белой плиткой, керамогранитной плиткой, синими стенами, полом из керамогранита, врезной раковиной, столешницей из искусственного кварца, серым полом, душем с распашными дверями, серой столешницей, тумбой под две раковины, встроенной тумбой и панелями на стенах - отличное фото интерьера
Свежая идея для дизайна: большой главный совмещенный санузел в стиле неоклассика (современная классика) с фасадами с декоративным кантом, черными фасадами, душем в нише, биде, белой плиткой, керамогранитной плиткой, синими стенами, полом из керамогранита, врезной раковиной, столешницей из искусственного кварца, серым полом, душем с распашными дверями, серой столешницей, тумбой под две раковины, встроенной тумбой и панелями на стенах - отличное фото интерьера

www.nestkbhomedesign.com
Photos: Linda McKee
This beautifully designed master bath features white inset Wood-Mode cabinetry with bow front sink cabinets. The tall linen cabinet and glass front counter-top towers provide ample storage opportunities while reflecting light back into the room.
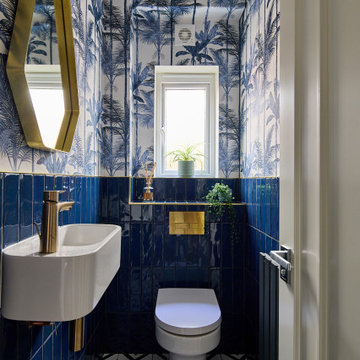
Colourful and bold downstairs cloakroom.
Стильный дизайн: маленький совмещенный санузел в современном стиле с унитазом-моноблоком, синей плиткой, керамогранитной плиткой, синими стенами, полом из керамогранита, подвесной раковиной, черным полом, тумбой под одну раковину и обоями на стенах для на участке и в саду - последний тренд
Стильный дизайн: маленький совмещенный санузел в современном стиле с унитазом-моноблоком, синей плиткой, керамогранитной плиткой, синими стенами, полом из керамогранита, подвесной раковиной, черным полом, тумбой под одну раковину и обоями на стенах для на участке и в саду - последний тренд

Like many other homeowners, the Moore’s were looking to remove their non used soaker tub and optimize their bathroom to better suit their needs. We achieved this for them be removing the tub and increasing their vanity wall area with a tall matching linen cabinet for storage. This still left a nice space for Mr. to have his sitting area, which was important to him. Their bathroom prior to remodeling had a small and enclosed fiberglass shower stall with the toilet in front. We relocated the toilet, where a linen closet used to be, and made its own room for it. Also, we increased the depth of the shower and made it tile to give them a more spacious space with a half wall and glass hinged door.

Masterbath remodel. Utilizing the existing space this master bathroom now looks and feels larger than ever. The homeowner was amazed by the wasted space in the existing bath design.
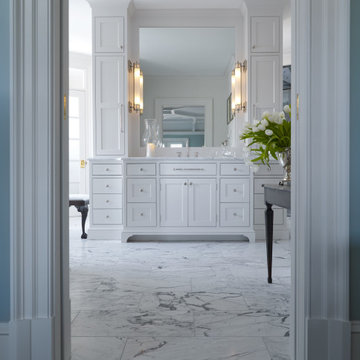
Entry to the Master Bathroom with view to one side of the double sided vanity.
Идея дизайна: большой главный совмещенный санузел в классическом стиле с фасадами с утопленной филенкой, белыми фасадами, душем без бортиков, раздельным унитазом, синими стенами, мраморным полом, врезной раковиной, мраморной столешницей, белым полом, душем с распашными дверями, белой столешницей, тумбой под одну раковину и напольной тумбой
Идея дизайна: большой главный совмещенный санузел в классическом стиле с фасадами с утопленной филенкой, белыми фасадами, душем без бортиков, раздельным унитазом, синими стенами, мраморным полом, врезной раковиной, мраморной столешницей, белым полом, душем с распашными дверями, белой столешницей, тумбой под одну раковину и напольной тумбой
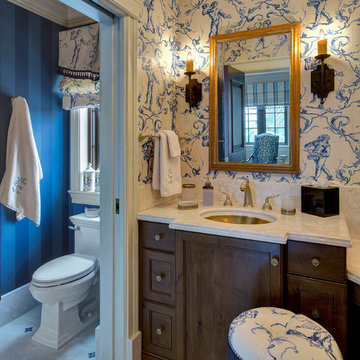
The walls of the bathroom were papered in a cream and blue French scene to add whimsy to the formal guest bathroom.
Taylor Architectural Photography
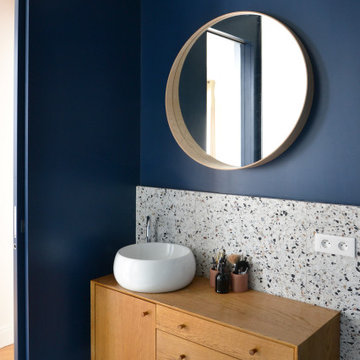
Свежая идея для дизайна: главный совмещенный санузел среднего размера в современном стиле с душем без бортиков, инсталляцией, разноцветной плиткой, синими стенами, накладной раковиной, столешницей из дерева, разноцветным полом и тумбой под одну раковину - отличное фото интерьера
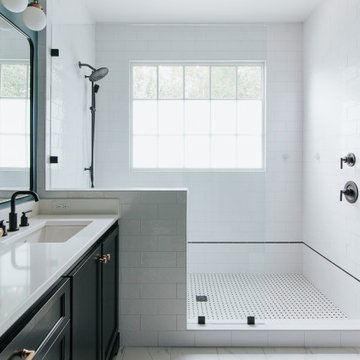
The original bathroom consisted of an oversized, built-in jetted bath that consumed more real estate than needed by today’s standards. The tiny shower was in a separate room next to private the water closet. The clients wanted to keep the private water closet but craved more counter space. The only natural light in the room was a large picture window above the tub. We decided to forgo the tub in Lieu of a larger shower. We utilized the extra space in one of the closets. The window was frosted to allow the natural night to enter the room without compromising privacy. The removal of the wall allowed an 8-foot expanse for double sinks divided by a linen tower. Cabinets are painted in charcoal and provide a natural contrast to the white quartz counters. The client’s aversion to multiple finishes was soothed by providing matte black fixtures, and lighting.
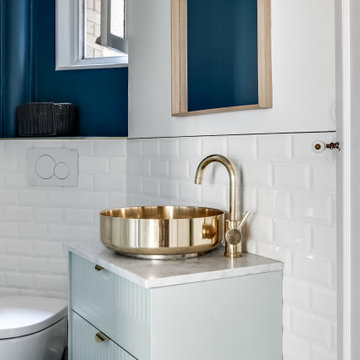
Salle de bain d'inspiration Mid-Century avec son évier et lavabo dorés.
Midcentury inspired bathroom with gold touc0hes
На фото: маленький совмещенный санузел в стиле ретро с зелеными фасадами, угловым душем, инсталляцией, синей плиткой, керамической плиткой, синими стенами, полом из цементной плитки, настольной раковиной, мраморной столешницей, серым полом, белой столешницей, тумбой под одну раковину и подвесной тумбой для на участке и в саду с
На фото: маленький совмещенный санузел в стиле ретро с зелеными фасадами, угловым душем, инсталляцией, синей плиткой, керамической плиткой, синими стенами, полом из цементной плитки, настольной раковиной, мраморной столешницей, серым полом, белой столешницей, тумбой под одну раковину и подвесной тумбой для на участке и в саду с
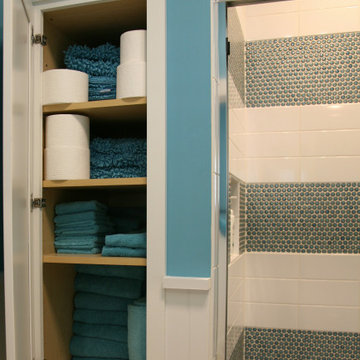
Each of the guest bathrooms has a built in space for stored towels and toiletries. This is the boys bunk room with bright blue penny tile playfully striping the shower walls.
Совмещенный санузел с синими стенами – фото дизайна интерьера
1