Совмещенный санузел с накладной ванной – фото дизайна интерьера
Сортировать:
Бюджет
Сортировать:Популярное за сегодня
161 - 180 из 1 090 фото
1 из 3
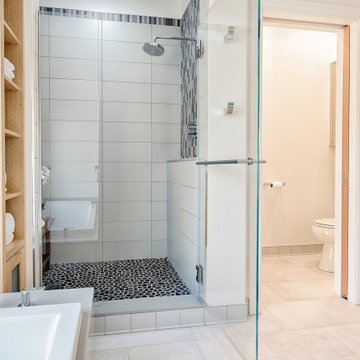
A solar tube light in the shower brings in loads of light even on a grey winter day. Design and construction by Meadowlark Design+Build. Photography by Sean Carter, Ann Arbor
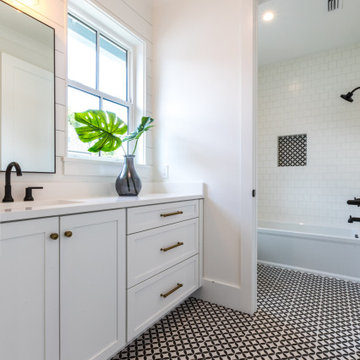
A fun jack and jill bath where each room get's their own vanity but they share the toilet and tub/shower. Pattern floor tile make it fun and the cabinets and shiplap keep it bright.
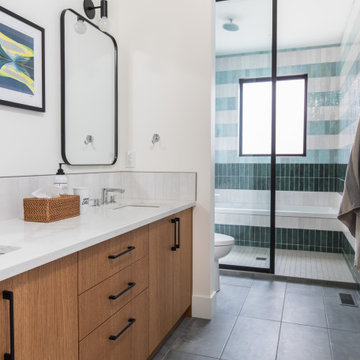
From 2020 to 2022 we had the opportunity to work with this wonderful client building in Altadore. We were so fortunate to help them build their family dream home. They wanted to add some fun pops of color and make it their own. So we implemented green and blue tiles into the bathrooms. The kitchen is extremely fashion forward with open shelves on either side of the hoodfan, and the wooden handles throughout. There are nodes to mid century modern in this home that give it a classic look. Our favorite details are the stair handrail, and the natural flagstone fireplace. The fun, cozy upper hall reading area is a reader’s paradise. This home is both stylish and perfect for a young busy family.

Gorgeous custom white oak makeup and double vanity with porcelain stone countertops, two Allen sconces from Visual Comfort & Co. (formerly Circa Lighting). Muted tones compliment a maple stool. Backsplash tile from Ann Sacks, Tall, sliver frame mirror from Larson-Juhl ties everything together, including the Rock Crystal porcelain floor tile from Bedrosians.
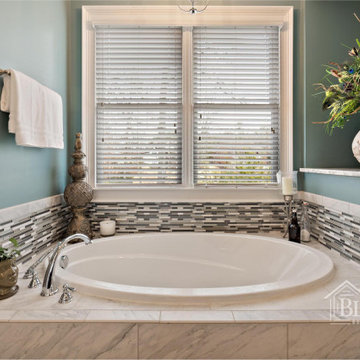
Master bathroom tub alcove with glass tile backsplash.
Стильный дизайн: большой главный совмещенный санузел с фасадами островного типа, коричневыми фасадами, накладной ванной, душем в нише, разноцветной плиткой, стеклянной плиткой, зелеными стенами, полом из керамогранита, врезной раковиной, столешницей из гранита, бежевым полом, душем с распашными дверями, разноцветной столешницей, тумбой под две раковины и встроенной тумбой - последний тренд
Стильный дизайн: большой главный совмещенный санузел с фасадами островного типа, коричневыми фасадами, накладной ванной, душем в нише, разноцветной плиткой, стеклянной плиткой, зелеными стенами, полом из керамогранита, врезной раковиной, столешницей из гранита, бежевым полом, душем с распашными дверями, разноцветной столешницей, тумбой под две раковины и встроенной тумбой - последний тренд
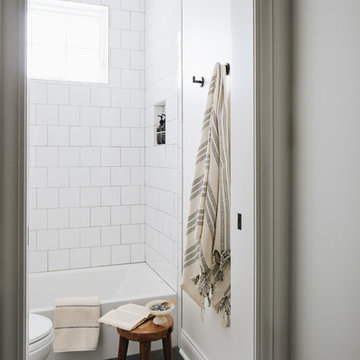
Стильный дизайн: детский совмещенный санузел среднего размера в стиле неоклассика (современная классика) с фасадами в стиле шейкер, серыми фасадами, накладной ванной, душем над ванной, раздельным унитазом, черной плиткой, терракотовой плиткой, белыми стенами, полом из известняка, врезной раковиной, столешницей из искусственного кварца, серым полом, шторкой для ванной, белой столешницей, тумбой под две раковины и встроенной тумбой - последний тренд
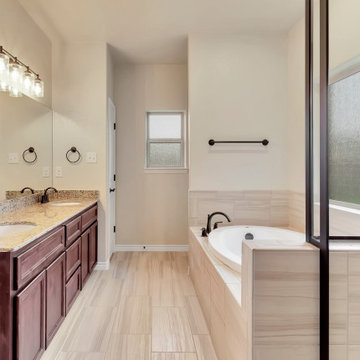
Пример оригинального дизайна: главный совмещенный санузел среднего размера в стиле модернизм с фасадами разных видов, темными деревянными фасадами, накладной ванной, душем в нише, унитазом-моноблоком, бежевой плиткой, керамической плиткой, белыми стенами, полом из керамической плитки, врезной раковиной, столешницей из гранита, бежевым полом, душем с распашными дверями, бежевой столешницей, тумбой под две раковины, встроенной тумбой и любой отделкой стен
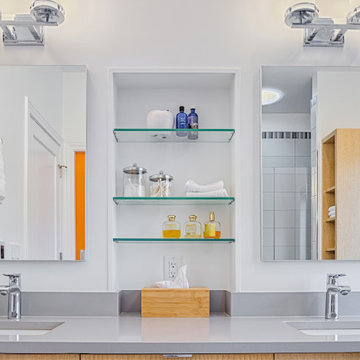
Minimalist design and smooth, clean surfaces were primary drivers in the primary bath remodel by Meadowlark Design + Build in Ann Arbor, Michigan. Photography by Sean Carter.
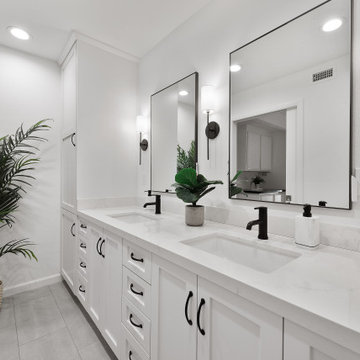
Unique opportunity to live your best life in this architectural home. Ideally nestled at the end of a serene cul-de-sac and perfectly situated at the top of a knoll with sweeping mountain, treetop, and sunset views- some of the best in all of Westlake Village! Enter through the sleek mahogany glass door and feel the awe of the grand two story great room with wood-clad vaulted ceilings, dual-sided gas fireplace, custom windows w/motorized blinds, and gleaming hardwood floors. Enjoy luxurious amenities inside this organic flowing floorplan boasting a cozy den, dream kitchen, comfortable dining area, and a masterpiece entertainers yard. Lounge around in the high-end professionally designed outdoor spaces featuring: quality craftsmanship wood fencing, drought tolerant lush landscape and artificial grass, sleek modern hardscape with strategic landscape lighting, built in BBQ island w/ plenty of bar seating and Lynx Pro-Sear Rotisserie Grill, refrigerator, and custom storage, custom designed stone gas firepit, attached post & beam pergola ready for stargazing, cafe lights, and various calming water features—All working together to create a harmoniously serene outdoor living space while simultaneously enjoying 180' views! Lush grassy side yard w/ privacy hedges, playground space and room for a farm to table garden! Open concept luxe kitchen w/SS appliances incl Thermador gas cooktop/hood, Bosch dual ovens, Bosch dishwasher, built in smart microwave, garden casement window, customized maple cabinetry, updated Taj Mahal quartzite island with breakfast bar, and the quintessential built-in coffee/bar station with appliance storage! One bedroom and full bath downstairs with stone flooring and counter. Three upstairs bedrooms, an office/gym, and massive bonus room (with potential for separate living quarters). The two generously sized bedrooms with ample storage and views have access to a fully upgraded sumptuous designer bathroom! The gym/office boasts glass French doors, wood-clad vaulted ceiling + treetop views. The permitted bonus room is a rare unique find and has potential for possible separate living quarters. Bonus Room has a separate entrance with a private staircase, awe-inspiring picture windows, wood-clad ceilings, surround-sound speakers, ceiling fans, wet bar w/fridge, granite counters, under-counter lights, and a built in window seat w/storage. Oversized master suite boasts gorgeous natural light, endless views, lounge area, his/hers walk-in closets, and a rustic spa-like master bath featuring a walk-in shower w/dual heads, frameless glass door + slate flooring. Maple dual sink vanity w/black granite, modern brushed nickel fixtures, sleek lighting, W/C! Ultra efficient laundry room with laundry shoot connecting from upstairs, SS sink, waterfall quartz counters, and built in desk for hobby or work + a picturesque casement window looking out to a private grassy area. Stay organized with the tastefully handcrafted mudroom bench, hooks, shelving and ample storage just off the direct 2 car garage! Nearby the Village Homes clubhouse, tennis & pickle ball courts, ample poolside lounge chairs, tables, and umbrellas, full-sized pool for free swimming and laps, an oversized children's pool perfect for entertaining the kids and guests, complete with lifeguards on duty and a wonderful place to meet your Village Homes neighbors. Nearby parks, schools, shops, hiking, lake, beaches, and more. Live an intentionally inspired life at 2228 Knollcrest — a sprawling architectural gem!
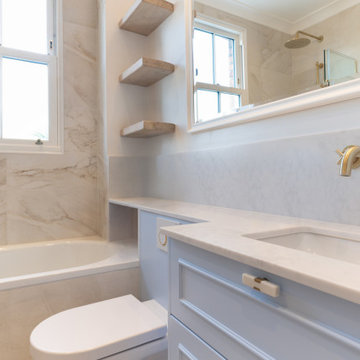
Adding the final touches to the room, we incorporated brassware in a rich brass finish. Featuring a traditional cross-handle design, it brought a sense of timeless elegance, while also incorporating a modern twist.
The tones of the marble proved to be a perfect match with the brassware, creating a feeling of opulence and luxury, resulting in a space that exudes sophistication.
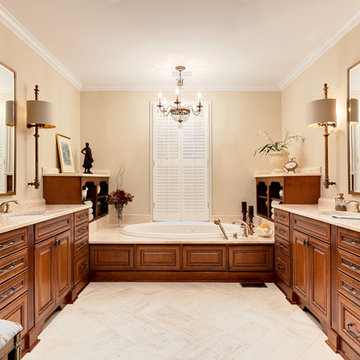
Formal Master Bath
Идея дизайна: огромный главный совмещенный санузел в классическом стиле с фасадами с выступающей филенкой, фасадами цвета дерева среднего тона, накладной ванной, угловым душем, раздельным унитазом, бежевыми стенами, полом из керамогранита, врезной раковиной, мраморной столешницей, бежевым полом, душем с распашными дверями, бежевой столешницей, тумбой под две раковины и встроенной тумбой
Идея дизайна: огромный главный совмещенный санузел в классическом стиле с фасадами с выступающей филенкой, фасадами цвета дерева среднего тона, накладной ванной, угловым душем, раздельным унитазом, бежевыми стенами, полом из керамогранита, врезной раковиной, мраморной столешницей, бежевым полом, душем с распашными дверями, бежевой столешницей, тумбой под две раковины и встроенной тумбой
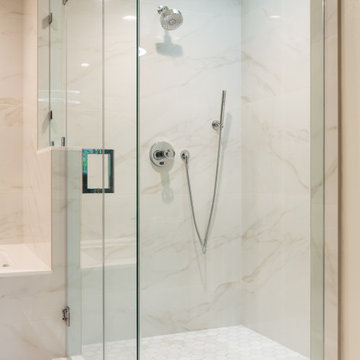
На фото: главный совмещенный санузел среднего размера в стиле модернизм с фасадами островного типа, коричневыми фасадами, накладной ванной, белой плиткой, керамогранитной плиткой, белыми стенами, полом из керамогранита, врезной раковиной, столешницей из искусственного кварца, белым полом, душем с распашными дверями, белой столешницей, тумбой под две раковины и напольной тумбой с
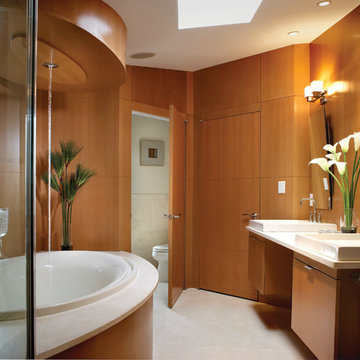
© Tim Proctor & Associates, Inc 2012
На фото: главный совмещенный санузел в современном стиле с плоскими фасадами, фасадами цвета дерева среднего тона, накладной ванной и накладной раковиной с
На фото: главный совмещенный санузел в современном стиле с плоскими фасадами, фасадами цвета дерева среднего тона, накладной ванной и накладной раковиной с
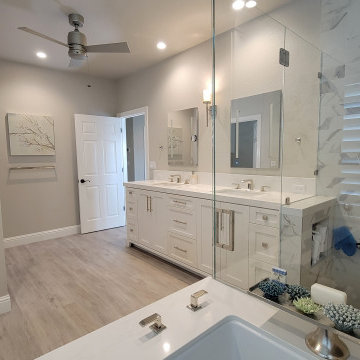
Источник вдохновения для домашнего уюта: большой главный совмещенный санузел в стиле модернизм с фасадами с утопленной филенкой, белыми фасадами, накладной ванной, угловым душем, унитазом-моноблоком, серой плиткой, мраморной плиткой, светлым паркетным полом, монолитной раковиной, мраморной столешницей, серым полом, душем с распашными дверями, белой столешницей, тумбой под две раковины и встроенной тумбой
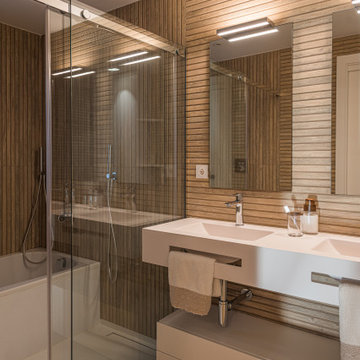
Baño donde destaca la imagen de wellness, con una bañera, plato de ducha, 2 lavabos y sanitario
Источник вдохновения для домашнего уюта: главный совмещенный санузел среднего размера в современном стиле с фасадами островного типа, белыми фасадами, накладной ванной, душем без бортиков, инсталляцией, бежевой плиткой, цементной плиткой, коричневыми стенами, бетонным полом, врезной раковиной, столешницей из искусственного кварца, коричневым полом, душем с раздвижными дверями, бежевой столешницей, тумбой под две раковины и подвесной тумбой
Источник вдохновения для домашнего уюта: главный совмещенный санузел среднего размера в современном стиле с фасадами островного типа, белыми фасадами, накладной ванной, душем без бортиков, инсталляцией, бежевой плиткой, цементной плиткой, коричневыми стенами, бетонным полом, врезной раковиной, столешницей из искусственного кварца, коричневым полом, душем с раздвижными дверями, бежевой столешницей, тумбой под две раковины и подвесной тумбой
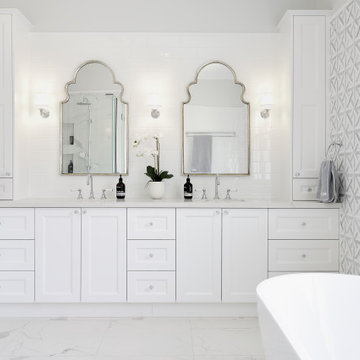
Brock Beazley Photography
На фото: главный совмещенный санузел среднего размера в морском стиле с белыми фасадами, серой плиткой, белыми стенами, душем с распашными дверями, тумбой под две раковины, встроенной тумбой, фасадами с утопленной филенкой, накладной ванной, душем в нише, керамической плиткой, полом из керамической плитки, накладной раковиной, столешницей из искусственного кварца, белым полом и белой столешницей
На фото: главный совмещенный санузел среднего размера в морском стиле с белыми фасадами, серой плиткой, белыми стенами, душем с распашными дверями, тумбой под две раковины, встроенной тумбой, фасадами с утопленной филенкой, накладной ванной, душем в нише, керамической плиткой, полом из керамической плитки, накладной раковиной, столешницей из искусственного кварца, белым полом и белой столешницей
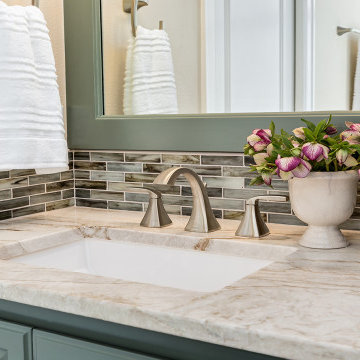
Стильный дизайн: главный совмещенный санузел среднего размера в классическом стиле с фасадами с выступающей филенкой, зелеными фасадами, накладной ванной, бежевой плиткой, бежевыми стенами, врезной раковиной, столешницей из кварцита, коричневым полом, душем с распашными дверями, бежевой столешницей, тумбой под две раковины и встроенной тумбой - последний тренд

Master bathroom with modern luxuries. Stand alone tub set in front of large window for lots of natural light. Large walk in shower with long window for natural light. His her sinks with lots of counter space.
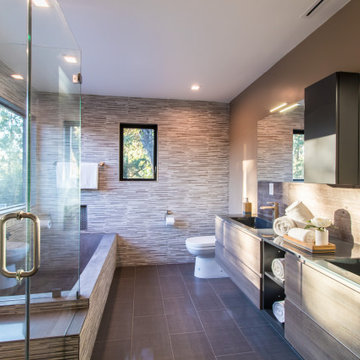
The master bathroom features a double floating vanity, drop custom tub, and large shower.
Свежая идея для дизайна: главный совмещенный санузел среднего размера в современном стиле с плоскими фасадами, фасадами цвета дерева среднего тона, накладной ванной, двойным душем, унитазом-моноблоком, керамической плиткой, бежевыми стенами, полом из керамогранита, монолитной раковиной, столешницей из искусственного кварца, серым полом, душем с раздвижными дверями, белой столешницей, тумбой под две раковины и подвесной тумбой - отличное фото интерьера
Свежая идея для дизайна: главный совмещенный санузел среднего размера в современном стиле с плоскими фасадами, фасадами цвета дерева среднего тона, накладной ванной, двойным душем, унитазом-моноблоком, керамической плиткой, бежевыми стенами, полом из керамогранита, монолитной раковиной, столешницей из искусственного кварца, серым полом, душем с раздвижными дверями, белой столешницей, тумбой под две раковины и подвесной тумбой - отличное фото интерьера
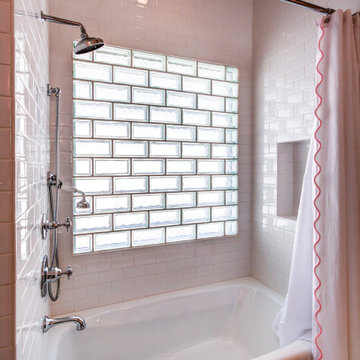
Traditional design for a young girl's bathroom
Свежая идея для дизайна: большой детский совмещенный санузел в стиле кантри с фасадами в стиле шейкер, двойным душем, унитазом-моноблоком, плиткой кабанчик, белыми стенами, врезной раковиной, столешницей из искусственного кварца, тумбой под одну раковину, встроенной тумбой, белыми фасадами, накладной ванной, белой плиткой, полом из мозаичной плитки, белым полом, открытым душем и белой столешницей - отличное фото интерьера
Свежая идея для дизайна: большой детский совмещенный санузел в стиле кантри с фасадами в стиле шейкер, двойным душем, унитазом-моноблоком, плиткой кабанчик, белыми стенами, врезной раковиной, столешницей из искусственного кварца, тумбой под одну раковину, встроенной тумбой, белыми фасадами, накладной ванной, белой плиткой, полом из мозаичной плитки, белым полом, открытым душем и белой столешницей - отличное фото интерьера
Совмещенный санузел с накладной ванной – фото дизайна интерьера
9