Совмещенный санузел с двойным душем – фото дизайна интерьера
Сортировать:
Бюджет
Сортировать:Популярное за сегодня
81 - 100 из 1 036 фото
1 из 3

Пример оригинального дизайна: большой главный совмещенный санузел в современном стиле с плоскими фасадами, коричневыми фасадами, двойным душем, унитазом-моноблоком, бежевой плиткой, керамической плиткой, серыми стенами, полом из винила, врезной раковиной, столешницей из кварцита, бежевым полом, открытым душем, бежевой столешницей, тумбой под две раковины, встроенной тумбой и балками на потолке
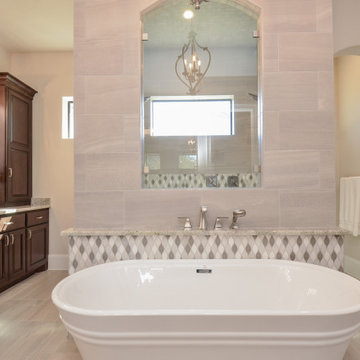
Источник вдохновения для домашнего уюта: большой главный совмещенный санузел в стиле неоклассика (современная классика) с фасадами с выступающей филенкой, коричневыми фасадами, отдельно стоящей ванной, двойным душем, раздельным унитазом, бежевой плиткой, керамической плиткой, бежевыми стенами, полом из керамической плитки, врезной раковиной, столешницей из гранита, серым полом, открытым душем, бежевой столешницей, тумбой под две раковины и встроенной тумбой
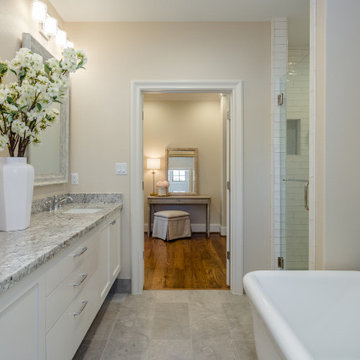
Master bath with dressing area.
На фото: главный совмещенный санузел среднего размера в стиле кантри с фасадами в стиле шейкер, белыми фасадами, отдельно стоящей ванной, двойным душем, раздельным унитазом, бежевой плиткой, керамической плиткой, бежевыми стенами, полом из известняка, врезной раковиной, столешницей из гранита, серым полом, душем с распашными дверями, разноцветной столешницей, тумбой под две раковины, подвесной тумбой и панелями на стенах
На фото: главный совмещенный санузел среднего размера в стиле кантри с фасадами в стиле шейкер, белыми фасадами, отдельно стоящей ванной, двойным душем, раздельным унитазом, бежевой плиткой, керамической плиткой, бежевыми стенами, полом из известняка, врезной раковиной, столешницей из гранита, серым полом, душем с распашными дверями, разноцветной столешницей, тумбой под две раковины, подвесной тумбой и панелями на стенах
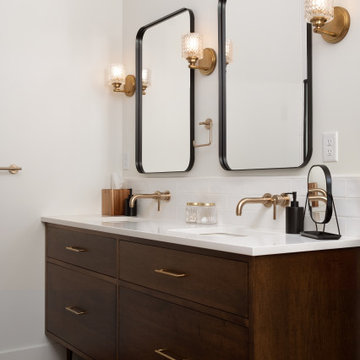
Freestanding vanity with two bowl sinks and mid century modern legs. Wall mounted sink faucets, and sconce lighting.
Interior Design by Jennifer Owen NCIDQ, construction by State College Design and Construction, Cabinetry by Yoder Cabinets.
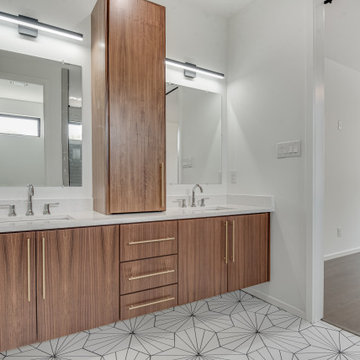
Contemporary Infill Modern Home. 3 Bedrooms 2.5 Baths.
На фото: главный совмещенный санузел среднего размера в современном стиле с плоскими фасадами, фасадами цвета дерева среднего тона, двойным душем, унитазом-моноблоком, белой плиткой, керамогранитной плиткой, белыми стенами, врезной раковиной, столешницей из кварцита, белой столешницей, тумбой под две раковины, подвесной тумбой, полом из керамогранита и белым полом с
На фото: главный совмещенный санузел среднего размера в современном стиле с плоскими фасадами, фасадами цвета дерева среднего тона, двойным душем, унитазом-моноблоком, белой плиткой, керамогранитной плиткой, белыми стенами, врезной раковиной, столешницей из кварцита, белой столешницей, тумбой под две раковины, подвесной тумбой, полом из керамогранита и белым полом с

Стильный дизайн: большой главный совмещенный санузел в стиле кантри с фасадами в стиле шейкер, светлыми деревянными фасадами, отдельно стоящей ванной, двойным душем, унитазом-моноблоком, серой плиткой, керамической плиткой, бежевыми стенами, полом из керамогранита, монолитной раковиной, столешницей из гранита, серым полом, душем с распашными дверями, серой столешницей, тумбой под две раковины, встроенной тумбой и любой отделкой стен - последний тренд
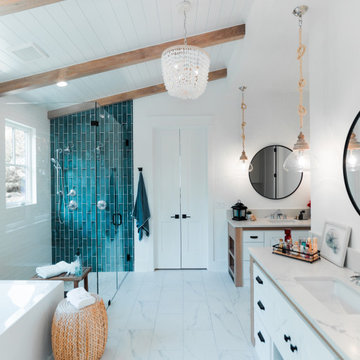
Стильный дизайн: большой главный совмещенный санузел в морском стиле с белыми фасадами, угловой ванной, двойным душем, раздельным унитазом, синей плиткой, керамической плиткой, белыми стенами, полом из керамической плитки, мраморной столешницей, разноцветным полом, душем с распашными дверями, белой столешницей, тумбой под две раковины, встроенной тумбой и балками на потолке - последний тренд

Richmond Hill Design + Build brings you this gorgeous American four-square home, crowned with a charming, black metal roof in Richmond’s historic Ginter Park neighborhood! Situated on a .46 acre lot, this craftsman-style home greets you with double, 8-lite front doors and a grand, wrap-around front porch. Upon entering the foyer, you’ll see the lovely dining room on the left, with crisp, white wainscoting and spacious sitting room/study with French doors to the right. Straight ahead is the large family room with a gas fireplace and flanking 48” tall built-in shelving. A panel of expansive 12’ sliding glass doors leads out to the 20’ x 14’ covered porch, creating an indoor/outdoor living and entertaining space. An amazing kitchen is to the left, featuring a 7’ island with farmhouse sink, stylish gold-toned, articulating faucet, two-toned cabinetry, soft close doors/drawers, quart countertops and premium Electrolux appliances. Incredibly useful butler’s pantry, between the kitchen and dining room, sports glass-front, upper cabinetry and a 46-bottle wine cooler. With 4 bedrooms, 3-1/2 baths and 5 walk-in closets, space will not be an issue. The owner’s suite has a freestanding, soaking tub, large frameless shower, water closet and 2 walk-in closets, as well a nice view of the backyard. Laundry room, with cabinetry and counter space, is conveniently located off of the classic central hall upstairs. Three additional bedrooms, all with walk-in closets, round out the second floor, with one bedroom having attached full bath and the other two bedrooms sharing a Jack and Jill bath. Lovely hickory wood floors, upgraded Craftsman trim package and custom details throughout!

Master Bathroom with His & Her Areas
Идея дизайна: огромный главный совмещенный санузел в средиземноморском стиле с фасадами с выступающей филенкой, фасадами цвета дерева среднего тона, отдельно стоящей ванной, двойным душем, биде, серыми стенами, полом из травертина, врезной раковиной, мраморной столешницей, бежевым полом, открытым душем, коричневой столешницей, тумбой под две раковины и встроенной тумбой
Идея дизайна: огромный главный совмещенный санузел в средиземноморском стиле с фасадами с выступающей филенкой, фасадами цвета дерева среднего тона, отдельно стоящей ванной, двойным душем, биде, серыми стенами, полом из травертина, врезной раковиной, мраморной столешницей, бежевым полом, открытым душем, коричневой столешницей, тумбой под две раковины и встроенной тумбой
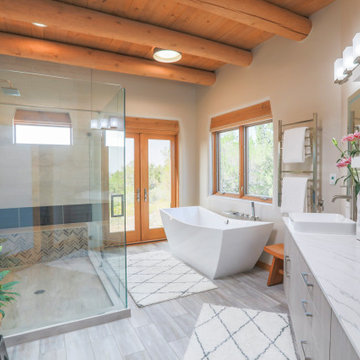
Trendy bathroom design in a southwestern home in Santa Fe - Houzz
Идея дизайна: большой главный совмещенный санузел с плоскими фасадами, серыми фасадами, отдельно стоящей ванной, двойным душем, унитазом-моноблоком, бежевой плиткой, бежевыми стенами, полом из плитки под дерево, раковиной с пьедесталом, столешницей из искусственного кварца, серым полом, душем с распашными дверями, белой столешницей, тумбой под две раковины, подвесной тумбой и деревянным потолком
Идея дизайна: большой главный совмещенный санузел с плоскими фасадами, серыми фасадами, отдельно стоящей ванной, двойным душем, унитазом-моноблоком, бежевой плиткой, бежевыми стенами, полом из плитки под дерево, раковиной с пьедесталом, столешницей из искусственного кварца, серым полом, душем с распашными дверями, белой столешницей, тумбой под две раковины, подвесной тумбой и деревянным потолком
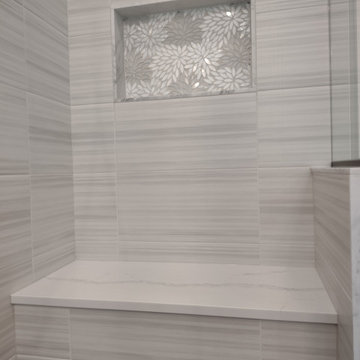
Complete update on this 'builder-grade' 1990's primary bathroom - not only to improve the look but also the functionality of this room. Such an inspiring and relaxing space now ...
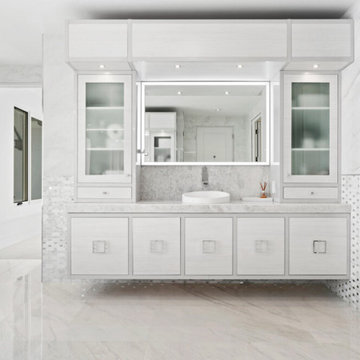
Modern master bathroom with freestanding bathtub. Our custom 2-tone modern cabinetry flanks the room in luxury. Large scale porcelain tile on the floor with decorative mirror & marble mosaic tile covers the wall along with large scale porcelain tile to the ceiling. LED accent lighting above the floating vanities highlights the acid-etched glass storage cabinets. LED lighted makeup vanity mirror gives perfect lighting. Wall mounted faucet above a modern vessel sink top a natural quartzite countertop

With adjacent neighbors within a fairly dense section of Paradise Valley, Arizona, C.P. Drewett sought to provide a tranquil retreat for a new-to-the-Valley surgeon and his family who were seeking the modernism they loved though had never lived in. With a goal of consuming all possible site lines and views while maintaining autonomy, a portion of the house — including the entry, office, and master bedroom wing — is subterranean. This subterranean nature of the home provides interior grandeur for guests but offers a welcoming and humble approach, fully satisfying the clients requests.
While the lot has an east-west orientation, the home was designed to capture mainly north and south light which is more desirable and soothing. The architecture’s interior loftiness is created with overlapping, undulating planes of plaster, glass, and steel. The woven nature of horizontal planes throughout the living spaces provides an uplifting sense, inviting a symphony of light to enter the space. The more voluminous public spaces are comprised of stone-clad massing elements which convert into a desert pavilion embracing the outdoor spaces. Every room opens to exterior spaces providing a dramatic embrace of home to natural environment.
Grand Award winner for Best Interior Design of a Custom Home
The material palette began with a rich, tonal, large-format Quartzite stone cladding. The stone’s tones gaveforth the rest of the material palette including a champagne-colored metal fascia, a tonal stucco system, and ceilings clad with hemlock, a tight-grained but softer wood that was tonally perfect with the rest of the materials. The interior case goods and wood-wrapped openings further contribute to the tonal harmony of architecture and materials.
Grand Award Winner for Best Indoor Outdoor Lifestyle for a Home This award-winning project was recognized at the 2020 Gold Nugget Awards with two Grand Awards, one for Best Indoor/Outdoor Lifestyle for a Home, and another for Best Interior Design of a One of a Kind or Custom Home.
At the 2020 Design Excellence Awards and Gala presented by ASID AZ North, Ownby Design received five awards for Tonal Harmony. The project was recognized for 1st place – Bathroom; 3rd place – Furniture; 1st place – Kitchen; 1st place – Outdoor Living; and 2nd place – Residence over 6,000 square ft. Congratulations to Claire Ownby, Kalysha Manzo, and the entire Ownby Design team.
Tonal Harmony was also featured on the cover of the July/August 2020 issue of Luxe Interiors + Design and received a 14-page editorial feature entitled “A Place in the Sun” within the magazine.

Beautiful, light and bright master bath.
Пример оригинального дизайна: главный совмещенный санузел среднего размера в стиле неоклассика (современная классика) с фасадами в стиле шейкер, отдельно стоящей ванной, двойным душем, унитазом-моноблоком, мраморной плиткой, белыми стенами, полом из керамической плитки, врезной раковиной, столешницей из искусственного кварца, серым полом, душем с распашными дверями, белой столешницей, тумбой под две раковины и встроенной тумбой
Пример оригинального дизайна: главный совмещенный санузел среднего размера в стиле неоклассика (современная классика) с фасадами в стиле шейкер, отдельно стоящей ванной, двойным душем, унитазом-моноблоком, мраморной плиткой, белыми стенами, полом из керамической плитки, врезной раковиной, столешницей из искусственного кварца, серым полом, душем с распашными дверями, белой столешницей, тумбой под две раковины и встроенной тумбой

This large en suite master bath completes the homeowners wish list for double vanities, large freestanding tub and a steam shower. The large wardrobe adds additional clothes storage and the center cabinets work well for linens and shoe storage.
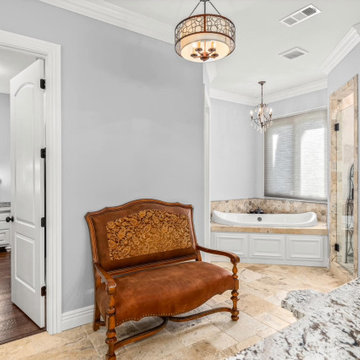
На фото: большой главный совмещенный санузел в классическом стиле с фасадами с выступающей филенкой, белыми фасадами, угловой ванной, двойным душем, раздельным унитазом, плиткой из травертина, серыми стенами, полом из травертина, врезной раковиной, столешницей из гранита, бежевым полом, душем с распашными дверями, бежевой столешницей, тумбой под две раковины и встроенной тумбой
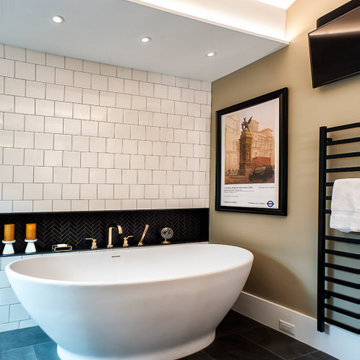
This is a master bath remodel, designed/built in 2021 by HomeMasons.
Идея дизайна: главный совмещенный санузел в современном стиле с фасадами разных видов, светлыми деревянными фасадами, двойным душем, черно-белой плиткой, бежевыми стенами, врезной раковиной, столешницей из гранита, серым полом, черной столешницей, тумбой под две раковины, подвесной тумбой и сводчатым потолком
Идея дизайна: главный совмещенный санузел в современном стиле с фасадами разных видов, светлыми деревянными фасадами, двойным душем, черно-белой плиткой, бежевыми стенами, врезной раковиной, столешницей из гранита, серым полом, черной столешницей, тумбой под две раковины, подвесной тумбой и сводчатым потолком

Perfectly scaled master bathroom. The dedicated wet room / steam shower gave our clients plenty of space for custom his and her vanities. Slab quartzite walls, custom rift oak cabinets and heated floors add to the spa-like feel.

#02 Statuario Bianco color in Master Bathroom used for Walls, Floors, Shower, & Countertop.
Стильный дизайн: большой главный совмещенный санузел в стиле модернизм с фасадами в стиле шейкер, темными деревянными фасадами, накладной ванной, двойным душем, унитазом-моноблоком, керамогранитной плиткой, полом из керамогранита, врезной раковиной, столешницей из плитки, душем с распашными дверями, тумбой под две раковины, встроенной тумбой и многоуровневым потолком - последний тренд
Стильный дизайн: большой главный совмещенный санузел в стиле модернизм с фасадами в стиле шейкер, темными деревянными фасадами, накладной ванной, двойным душем, унитазом-моноблоком, керамогранитной плиткой, полом из керамогранита, врезной раковиной, столешницей из плитки, душем с распашными дверями, тумбой под две раковины, встроенной тумбой и многоуровневым потолком - последний тренд
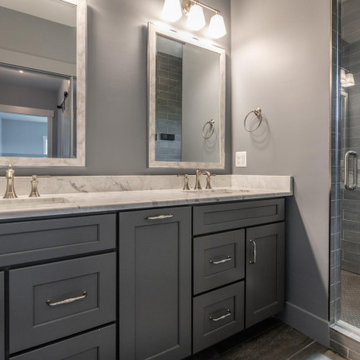
На фото: главный совмещенный санузел среднего размера в стиле кантри с фасадами в стиле шейкер, серыми фасадами, двойным душем, серой плиткой, керамогранитной плиткой, серыми стенами, полом из керамогранита, врезной раковиной, столешницей из искусственного кварца, серым полом, душем с распашными дверями, белой столешницей, тумбой под две раковины и встроенной тумбой с
Совмещенный санузел с двойным душем – фото дизайна интерьера
5