Совмещенный санузел с душевой кабиной – фото дизайна интерьера
Сортировать:Популярное за сегодня
81 - 100 из 1 310 фото
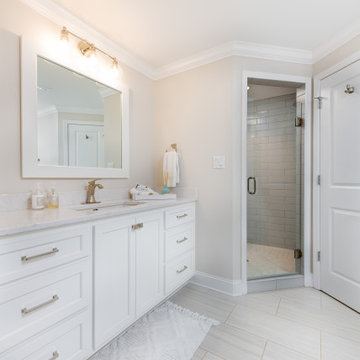
Originally built in 1990 the Heady Lakehouse began as a 2,800SF family retreat and now encompasses over 5,635SF. It is located on a steep yet welcoming lot overlooking a cove on Lake Hartwell that pulls you in through retaining walls wrapped with White Brick into a courtyard laid with concrete pavers in an Ashlar Pattern. This whole home renovation allowed us the opportunity to completely enhance the exterior of the home with all new LP Smartside painted with Amherst Gray with trim to match the Quaker new bone white windows for a subtle contrast. You enter the home under a vaulted tongue and groove white washed ceiling facing an entry door surrounded by White brick.
Once inside you’re encompassed by an abundance of natural light flooding in from across the living area from the 9’ triple door with transom windows above. As you make your way into the living area the ceiling opens up to a coffered ceiling which plays off of the 42” fireplace that is situated perpendicular to the dining area. The open layout provides a view into the kitchen as well as the sunroom with floor to ceiling windows boasting panoramic views of the lake. Looking back you see the elegant touches to the kitchen with Quartzite tops, all brass hardware to match the lighting throughout, and a large 4’x8’ Santorini Blue painted island with turned legs to provide a note of color.
The owner’s suite is situated separate to one side of the home allowing a quiet retreat for the homeowners. Details such as the nickel gap accented bed wall, brass wall mounted bed-side lamps, and a large triple window complete the bedroom. Access to the study through the master bedroom further enhances the idea of a private space for the owners to work. It’s bathroom features clean white vanities with Quartz counter tops, brass hardware and fixtures, an obscure glass enclosed shower with natural light, and a separate toilet room.
The left side of the home received the largest addition which included a new over-sized 3 bay garage with a dog washing shower, a new side entry with stair to the upper and a new laundry room. Over these areas, the stair will lead you to two new guest suites featuring a Jack & Jill Bathroom and their own Lounging and Play Area.
The focal point for entertainment is the lower level which features a bar and seating area. Opposite the bar you walk out on the concrete pavers to a covered outdoor kitchen feature a 48” grill, Large Big Green Egg smoker, 30” Diameter Evo Flat-top Grill, and a sink all surrounded by granite countertops that sit atop a white brick base with stainless steel access doors. The kitchen overlooks a 60” gas fire pit that sits adjacent to a custom gunite eight sided hot tub with travertine coping that looks out to the lake. This elegant and timeless approach to this 5,000SF three level addition and renovation allowed the owner to add multiple sleeping and entertainment areas while rejuvenating a beautiful lake front lot with subtle contrasting colors.
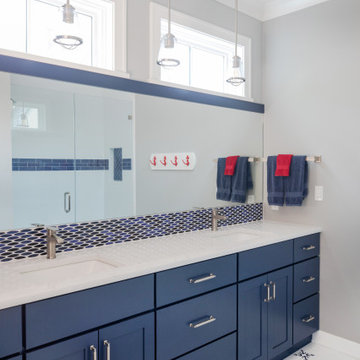
www.genevacabinet.com . . . Home bar on upper level of home, cabinetry by Shiloh Cabinetry
Свежая идея для дизайна: совмещенный санузел среднего размера в морском стиле с плоскими фасадами, синими фасадами, душем в нише, белой плиткой, керамогранитной плиткой, серыми стенами, полом из керамогранита, душевой кабиной, врезной раковиной, столешницей из искусственного кварца, бежевым полом, душем с распашными дверями, белой столешницей, тумбой под две раковины и встроенной тумбой - отличное фото интерьера
Свежая идея для дизайна: совмещенный санузел среднего размера в морском стиле с плоскими фасадами, синими фасадами, душем в нише, белой плиткой, керамогранитной плиткой, серыми стенами, полом из керамогранита, душевой кабиной, врезной раковиной, столешницей из искусственного кварца, бежевым полом, душем с распашными дверями, белой столешницей, тумбой под две раковины и встроенной тумбой - отличное фото интерьера

48" Rustic wood look ceramic tile shower.
Идея дизайна: совмещенный санузел среднего размера в стиле рустика с фасадами в стиле шейкер, фасадами цвета дерева среднего тона, двойным душем, унитазом-моноблоком, серой плиткой, керамической плиткой, белыми стенами, полом из винила, душевой кабиной, настольной раковиной, столешницей из дерева, серым полом, коричневой столешницей, тумбой под одну раковину, встроенной тумбой, потолком из вагонки и стенами из вагонки
Идея дизайна: совмещенный санузел среднего размера в стиле рустика с фасадами в стиле шейкер, фасадами цвета дерева среднего тона, двойным душем, унитазом-моноблоком, серой плиткой, керамической плиткой, белыми стенами, полом из винила, душевой кабиной, настольной раковиной, столешницей из дерева, серым полом, коричневой столешницей, тумбой под одну раковину, встроенной тумбой, потолком из вагонки и стенами из вагонки
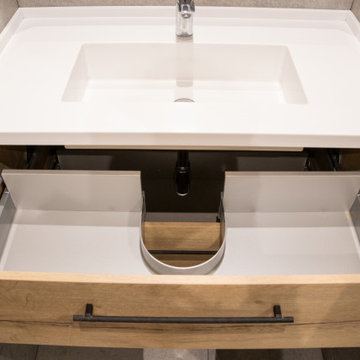
Идея дизайна: совмещенный санузел среднего размера в современном стиле с плоскими фасадами, искусственно-состаренными фасадами, душевой комнатой, инсталляцией, серой плиткой, керамогранитной плиткой, серыми стенами, полом из керамогранита, душевой кабиной, монолитной раковиной, столешницей из искусственного камня, серым полом, открытым душем, белой столешницей, тумбой под одну раковину, подвесной тумбой и панелями на стенах
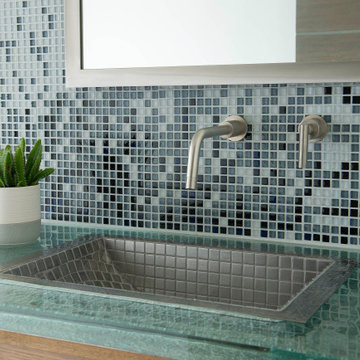
На фото: совмещенный санузел среднего размера в современном стиле с плоскими фасадами, фасадами цвета дерева среднего тона, унитазом-моноблоком, серой плиткой, стеклянной плиткой, белыми стенами, полом из керамогранита, душевой кабиной, накладной раковиной, стеклянной столешницей, серым полом, зеленой столешницей, тумбой под одну раковину и подвесной тумбой с
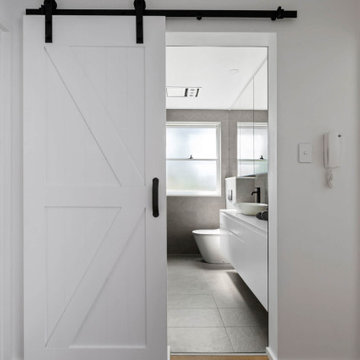
Contemporary, sleek bathroom. Joinery by Braeside Joinery.
На фото: совмещенный санузел среднего размера в современном стиле с плоскими фасадами, белыми фасадами, душем в нише, инсталляцией, серой плиткой, керамической плиткой, серыми стенами, полом из цементной плитки, душевой кабиной, настольной раковиной, столешницей из искусственного кварца, серым полом, душем с распашными дверями, серой столешницей, тумбой под одну раковину и встроенной тумбой
На фото: совмещенный санузел среднего размера в современном стиле с плоскими фасадами, белыми фасадами, душем в нише, инсталляцией, серой плиткой, керамической плиткой, серыми стенами, полом из цементной плитки, душевой кабиной, настольной раковиной, столешницей из искусственного кварца, серым полом, душем с распашными дверями, серой столешницей, тумбой под одну раковину и встроенной тумбой
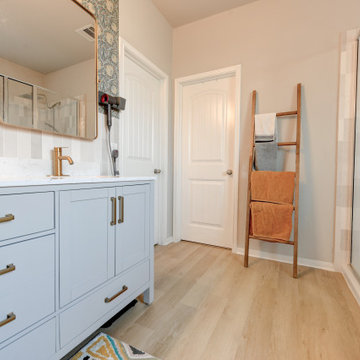
A classic select grade natural oak. Timeless and versatile. With the Modin Collection, we have raised the bar on luxury vinyl plank. The result is a new standard in resilient flooring. Modin offers true embossed in register texture, a low sheen level, a rigid SPC core, an industry-leading wear layer, and so much more.

Charming powder / guest room. Beautiful blue porcelain tile on floor and 8x24 ceramic tile on tub surround and behind vanity.
Excellent color scheme with blue accents and neutral whites. Polished nickel Kohler Margaux fixtures. Toto toilet.
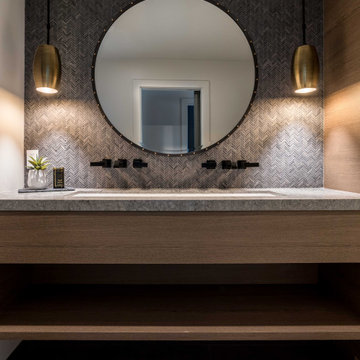
Стильный дизайн: совмещенный санузел среднего размера в современном стиле с плоскими фасадами, фасадами цвета дерева среднего тона, душем в нише, унитазом-моноблоком, серой плиткой, плиткой из известняка, белыми стенами, полом из керамогранита, душевой кабиной, врезной раковиной, столешницей из искусственного кварца, серым полом, душем с распашными дверями, серой столешницей, тумбой под одну раковину и подвесной тумбой - последний тренд
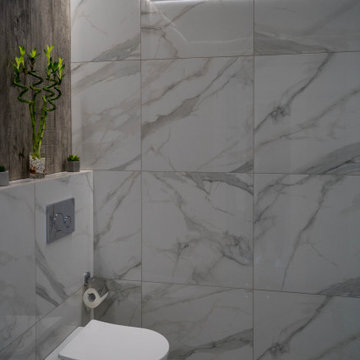
Источник вдохновения для домашнего уюта: маленький совмещенный санузел в современном стиле с фасадами с выступающей филенкой, белыми фасадами, угловым душем, инсталляцией, белой плиткой, коричневой плиткой, керамогранитной плиткой, белыми стенами, полом из керамогранита, душевой кабиной, настольной раковиной, столешницей из плитки, коричневым полом, душем с распашными дверями, коричневой столешницей, тумбой под одну раковину и подвесной тумбой для на участке и в саду
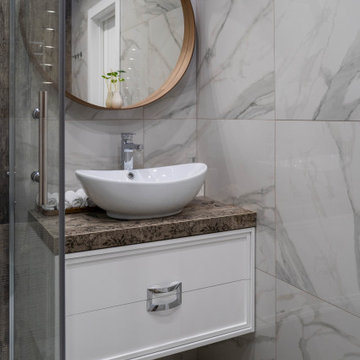
Пример оригинального дизайна: маленький совмещенный санузел в современном стиле с фасадами с выступающей филенкой, белыми фасадами, угловым душем, инсталляцией, белой плиткой, коричневой плиткой, керамогранитной плиткой, белыми стенами, полом из керамогранита, душевой кабиной, настольной раковиной, столешницей из плитки, коричневым полом, душем с распашными дверями, коричневой столешницей, тумбой под одну раковину и подвесной тумбой для на участке и в саду
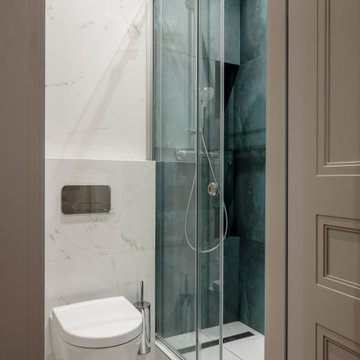
Свежая идея для дизайна: маленький совмещенный санузел в стиле неоклассика (современная классика) с плоскими фасадами, белыми фасадами, душем в нише, инсталляцией, белой плиткой, керамогранитной плиткой, белыми стенами, полом из керамогранита, душевой кабиной, накладной раковиной, столешницей из искусственного камня, белым полом, душем с раздвижными дверями, белой столешницей, тумбой под одну раковину и встроенной тумбой для на участке и в саду - отличное фото интерьера
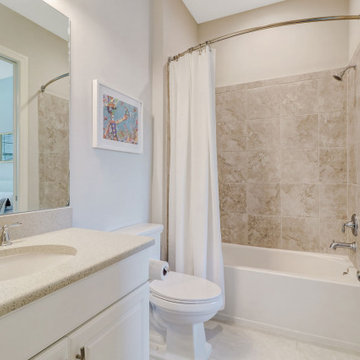
FULL GOLF MEMBERSHIP INCLUDED! Step inside to this fabulous 2nd floor Bellisimo VII coach home built in 2019 with an attached one car garage, exceptional modern design & views overlooking the golf course and lake. The den & main living areas of the home boast high tray ceilings, crown molding, wood flooring, modern fixtures, electric fireplace, hurricane impact windows, and desired open living, making this a great place to entertain family and friends. The eat-in kitchen is white & bright complimented with a custom backsplash and features a large center quartz island & countertops for dining and prep-work, 42' white cabinetry, GE stainless steel appliances, and pantry. The private, western-facing master bedroom possesses an oversized walk-in closet, his and her sinks, ceramic tile and spacious clear glassed chrome shower. The main living flows seamlessly onto the screened lanai for all to enjoy those sunset views over the golf course and lake. Esplanade Golf & CC is ideally located in North Naples with amenity rich lifestyle & resort style amenities including: golf course, resort pool, cabanas, walking trails, 6 tennis courts, dog park, fitness center, salon, tiki bar & more!
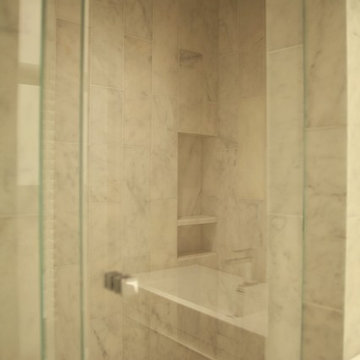
Свежая идея для дизайна: маленький серо-белый совмещенный санузел в стиле модернизм с столешницей из кварцита, белой плиткой, белыми стенами, мраморным полом, подвесной раковиной, белыми фасадами, плоскими фасадами, угловым душем, унитазом-моноблоком, мраморной плиткой, душевой кабиной, белым полом, душем с распашными дверями, белой столешницей, тумбой под одну раковину и подвесной тумбой для на участке и в саду - отличное фото интерьера
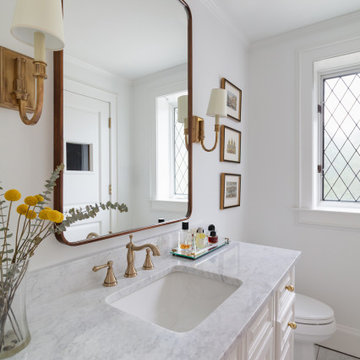
This luxurious French Country bathroom is the perfect place to start and end your day. The marble countertops, white cabinets, and gold hardware create a timeless look that will never go out of style. The white cabinets provide plenty of storage and the gold hardware adds a touch of glamour. The warm marble countertops add a subtle touch of elegance to the room. You can relax and unwind in this beautiful bathroom, making it the perfect place to retreat.
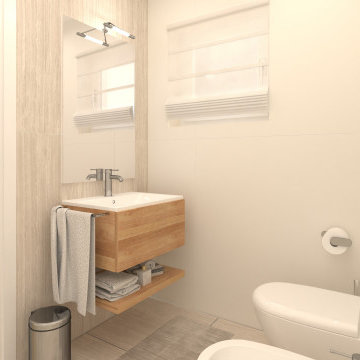
Свежая идея для дизайна: маленький совмещенный санузел в современном стиле с плоскими фасадами, светлыми деревянными фасадами, угловым душем, раздельным унитазом, бежевой плиткой, керамогранитной плиткой, бежевыми стенами, полом из керамогранита, душевой кабиной, накладной раковиной, столешницей из искусственного камня, бежевым полом, душем с распашными дверями, белой столешницей, тумбой под одну раковину, подвесной тумбой и многоуровневым потолком для на участке и в саду - отличное фото интерьера
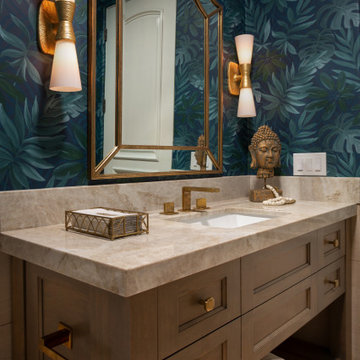
Powder bath with bold leaf wallpaper and quartzite counter top.
На фото: маленький совмещенный санузел с фасадами островного типа, фасадами цвета дерева среднего тона, полом из известняка, душевой кабиной, врезной раковиной, столешницей из кварцита, разноцветной столешницей, тумбой под одну раковину, встроенной тумбой и обоями на стенах для на участке и в саду
На фото: маленький совмещенный санузел с фасадами островного типа, фасадами цвета дерева среднего тона, полом из известняка, душевой кабиной, врезной раковиной, столешницей из кварцита, разноцветной столешницей, тумбой под одну раковину, встроенной тумбой и обоями на стенах для на участке и в саду
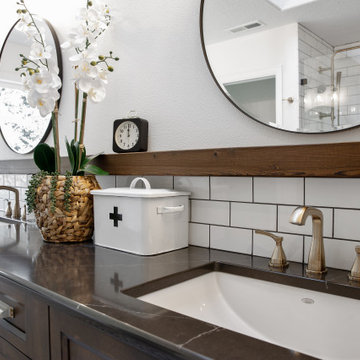
The master bathroom remodel features a new wood vanity, round mirrors, white subway tile with dark grout, and patterned black and white floor tile. A wood ledge adds interest to the vanity area.
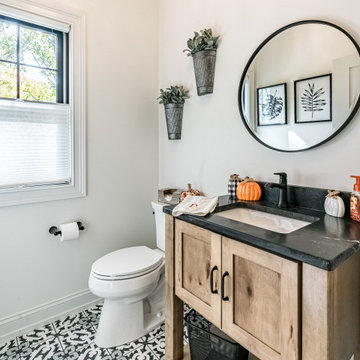
first floor powder room
На фото: большой совмещенный санузел в стиле кантри с фасадами в стиле шейкер, коричневыми фасадами, раздельным унитазом, серыми стенами, полом из керамической плитки, душевой кабиной, врезной раковиной, столешницей из кварцита, белым полом, черной столешницей, тумбой под одну раковину и встроенной тумбой с
На фото: большой совмещенный санузел в стиле кантри с фасадами в стиле шейкер, коричневыми фасадами, раздельным унитазом, серыми стенами, полом из керамической плитки, душевой кабиной, врезной раковиной, столешницей из кварцита, белым полом, черной столешницей, тумбой под одну раковину и встроенной тумбой с

Идея дизайна: серо-белый совмещенный санузел среднего размера в современном стиле с черными фасадами, душем в нише, инсталляцией, серой плиткой, керамогранитной плиткой, серыми стенами, полом из керамогранита, душевой кабиной, накладной раковиной, столешницей из искусственного камня, серым полом, душем с распашными дверями, белой столешницей, тумбой под одну раковину, подвесной тумбой и плоскими фасадами
Совмещенный санузел с душевой кабиной – фото дизайна интерьера
5