Совмещенный санузел с белыми фасадами – фото дизайна интерьера
Сортировать:
Бюджет
Сортировать:Популярное за сегодня
81 - 100 из 4 309 фото
1 из 3
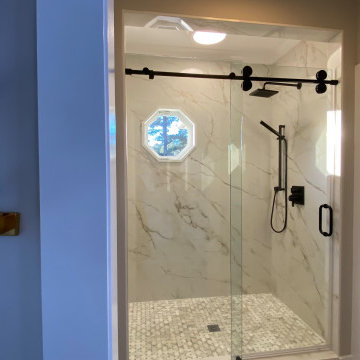
Large format porcelain master bathroom remodel
Пример оригинального дизайна: большой главный совмещенный санузел с плоскими фасадами, белыми фасадами, отдельно стоящей ванной, душем в нише, раздельным унитазом, керамогранитной плиткой, бежевыми стенами, полом из керамогранита, врезной раковиной, столешницей из плитки, душем с раздвижными дверями, тумбой под две раковины и встроенной тумбой
Пример оригинального дизайна: большой главный совмещенный санузел с плоскими фасадами, белыми фасадами, отдельно стоящей ванной, душем в нише, раздельным унитазом, керамогранитной плиткой, бежевыми стенами, полом из керамогранита, врезной раковиной, столешницей из плитки, душем с раздвижными дверями, тумбой под две раковины и встроенной тумбой

Located on over 2 acres this sprawling estate features creamy stucco with stone details and an authentic terra cotta clay roof. At over 6,000 square feet this home has 4 bedrooms, 4.5 bathrooms, formal dining room, formal living room, kitchen with breakfast nook, family room, game room and study. The 4 garages, porte cochere, golf cart parking and expansive covered outdoor living with fireplace and tv make this home complete.

A fun jack and jill bath where each room get's their own vanity but they share the toilet and tub/shower. Pattern floor tile make it fun and the cabinets and shiplap keep it bright.

Edina Master bathroom renovation
Стильный дизайн: большой главный совмещенный санузел в стиле кантри с фасадами в стиле шейкер, белыми фасадами, отдельно стоящей ванной, открытым душем, раздельным унитазом, белой плиткой, плиткой кабанчик, белыми стенами, полом из керамической плитки, врезной раковиной, столешницей из искусственного кварца, белым полом, душем с распашными дверями, белой столешницей, тумбой под две раковины, встроенной тумбой и стенами из вагонки - последний тренд
Стильный дизайн: большой главный совмещенный санузел в стиле кантри с фасадами в стиле шейкер, белыми фасадами, отдельно стоящей ванной, открытым душем, раздельным унитазом, белой плиткой, плиткой кабанчик, белыми стенами, полом из керамической плитки, врезной раковиной, столешницей из искусственного кварца, белым полом, душем с распашными дверями, белой столешницей, тумбой под две раковины, встроенной тумбой и стенами из вагонки - последний тренд

Luxurious curbless shower secluded behind trendy barn doors. Includes herringbone pattern floors, his and hers built-in vanities, freestanding tub, white walls and cabinets, and marbled details.

Double vanity with shaker cabinets and beautiful glass knobs. Beautiful quartz countertops and porcelain tile floors.
Architect: Meyer Design
Photos: Jody Kmetz

Large Owner’s bathroom and closet renovation in West Chester PA. These clients wanted to redesign the bathroom with 2 closets into a new bathroom space with one large closet. We relocated the toilet to accommodate for a hallway to the bath leading past the newly enlarged closet. Everything about the new bath turned out great; from the frosted glass toilet room pocket door to the nickel gap wall treatment at the vanity. The tiled shower is spacious with bench seat, shampoo niche, rain head, and frameless glass. The custom finished double barn doors to the closet look awesome. The floors were done in Luxury Vinyl and look great along with being durable and waterproof. New trims, lighting, and a fresh paint job finish the look.

Источник вдохновения для домашнего уюта: большой главный совмещенный санузел в современном стиле с фасадами в стиле шейкер, белыми фасадами, угловым душем, серыми стенами, врезной раковиной, серой плиткой, мраморной плиткой, мраморным полом, мраморной столешницей, серым полом, душем с распашными дверями, белой столешницей, сиденьем для душа, полновстраиваемой ванной, тумбой под одну раковину и встроенной тумбой
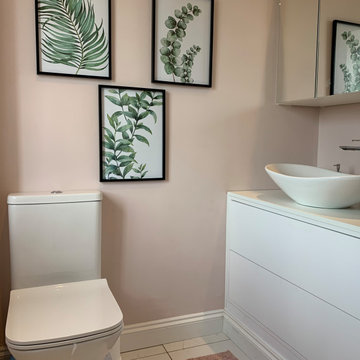
На фото: маленький совмещенный санузел в современном стиле с плоскими фасадами, белыми фасадами, унитазом-моноблоком, розовыми стенами, полом из керамической плитки, настольной раковиной, столешницей из искусственного камня, белым полом, белой столешницей, тумбой под одну раковину и напольной тумбой для на участке и в саду

Luxurious new construction Nantucket-style colonial home with contemporary interior in New Canaan, Connecticut staged by BA Staging & Interiors. The staging was selected to emphasize the light and airy finishes and natural materials and textures used throughout. Neutral color palette with calming touches of blue were used to create a serene lifestyle experience.

Download our free ebook, Creating the Ideal Kitchen. DOWNLOAD NOW
Bathrooms come in all shapes and sizes and each project has its unique challenges. This master bath remodel was no different. The room had been remodeled about 20 years ago as part of a large addition and consists of three separate zones – 1) tub zone, 2) vanity/storage zone and 3) shower and water closet zone. The room layout and zones had to remain the same, but the goal was to make each area more functional. In addition, having comfortable access to the tub and seating in the tub area was also high on the list, as the tub serves as an important part of the daily routine for the homeowners and their special needs son.
We started out in the tub room and determined that an undermount tub and flush deck would be much more functional and comfortable for entering and exiting the tub than the existing drop in tub with its protruding lip. A redundant radiator was eliminated from this room allowing room for a large comfortable chair that can be used as part of the daily bathing routine.
In the vanity and storage zone, the existing vanities size neither optimized the space nor provided much real storage. A few tweaks netted a much better storage solution that now includes cabinets, drawers, pull outs and a large custom built-in hutch that houses towels and other bathroom necessities. A framed custom mirror opens the space and bounces light around the room from the large existing bank of windows.
We transformed the shower and water closet room into a large walk in shower with a trench drain, making for both ease of access and a seamless look. Next, we added a niche for shampoo storage to the back wall, and updated shower fixtures to give the space new life.
The star of the bathroom is the custom marble mosaic floor tile. All the other materials take a simpler approach giving permission to the beautiful circular pattern of the mosaic to shine. White shaker cabinetry is topped with elegant Calacatta marble countertops, which also lines the shower walls. Polished nickel fixtures and sophisticated crystal lighting are simple yet sophisticated, allowing the beauty of the materials shines through.
Designed by: Susan Klimala, CKD, CBD
For more information on kitchen and bath design ideas go to: www.kitchenstudio-ge.com

Master Bathroom with a wetroom. Double vanity with make-up counter. White marble and mosaic tile.
На фото: главная ванная комната среднего размера в стиле кантри с фасадами в стиле шейкер, белыми фасадами, душем над ванной, белой плиткой, керамогранитной плиткой, белыми стенами, мраморным полом, монолитной раковиной, столешницей из кварцита, белым полом, душем с распашными дверями, белой столешницей, тумбой под две раковины, встроенной тумбой, любым потолком и любой отделкой стен с
На фото: главная ванная комната среднего размера в стиле кантри с фасадами в стиле шейкер, белыми фасадами, душем над ванной, белой плиткой, керамогранитной плиткой, белыми стенами, мраморным полом, монолитной раковиной, столешницей из кварцита, белым полом, душем с распашными дверями, белой столешницей, тумбой под две раковины, встроенной тумбой, любым потолком и любой отделкой стен с

На фото: маленький серо-белый совмещенный санузел в стиле неоклассика (современная классика) с плоскими фасадами, белыми фасадами, душем, инсталляцией, белой плиткой, керамической плиткой, серыми стенами, полом из керамической плитки, душевой кабиной, консольной раковиной, разноцветным полом, душем с распашными дверями, белой столешницей, тумбой под одну раковину, подвесной тумбой, любым потолком и любой отделкой стен для на участке и в саду

We transformed this 80's bathroom into a modern farmhouse bathroom! Black shower, grey chevron tile, white distressed subway tile, a fun printed grey and white floor, ship-lap, white vanity, black mirrors and lighting, and a freestanding tub to unwind in after a long day!
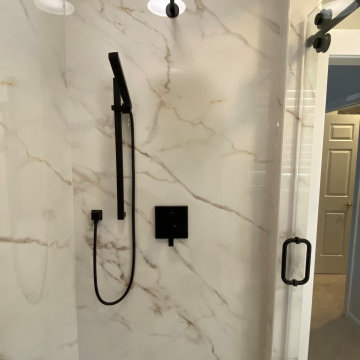
Large format porcelain master bathroom remodel
Пример оригинального дизайна: большой главный совмещенный санузел с плоскими фасадами, белыми фасадами, отдельно стоящей ванной, душем в нише, раздельным унитазом, керамогранитной плиткой, бежевыми стенами, полом из керамогранита, врезной раковиной, столешницей из плитки, душем с раздвижными дверями, тумбой под две раковины и встроенной тумбой
Пример оригинального дизайна: большой главный совмещенный санузел с плоскими фасадами, белыми фасадами, отдельно стоящей ванной, душем в нише, раздельным унитазом, керамогранитной плиткой, бежевыми стенами, полом из керамогранита, врезной раковиной, столешницей из плитки, душем с раздвижными дверями, тумбой под две раковины и встроенной тумбой
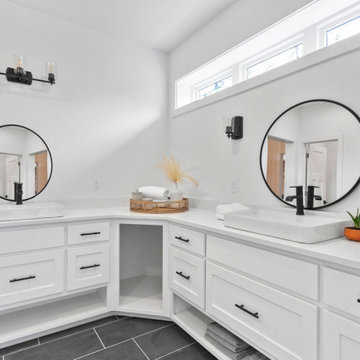
На фото: главный совмещенный санузел среднего размера в стиле кантри с фасадами с утопленной филенкой, белыми фасадами, душем в нише, раздельным унитазом, белыми стенами, полом из керамической плитки, настольной раковиной, столешницей из искусственного кварца, серым полом, душем с распашными дверями, белой столешницей, тумбой под две раковины и встроенной тумбой с
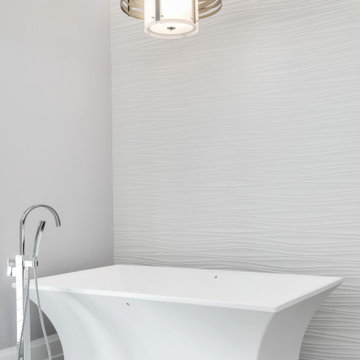
Стильный дизайн: большой главный совмещенный санузел в современном стиле с плоскими фасадами, белыми фасадами, отдельно стоящей ванной, душем в нише, унитазом-моноблоком, белой плиткой, керамогранитной плиткой, серыми стенами, полом из керамогранита, врезной раковиной, столешницей из искусственного кварца, серым полом, душем с раздвижными дверями, серой столешницей, тумбой под две раковины и подвесной тумбой - последний тренд

Walls and alcoves in a bathroom provide privacy but use up available space that could be put to better use. Inspired by European wet rooms, we created a spacious curbless shower that opens up to large format tile flooring. The rest of the space was utilized for a wider vanity and more storage.
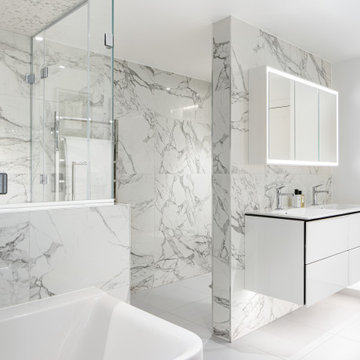
На фото: большой главный совмещенный санузел в современном стиле с плоскими фасадами, белыми фасадами, накладной ванной, душем без бортиков, инсталляцией, белой плиткой, керамогранитной плиткой, белыми стенами, полом из керамогранита, консольной раковиной, белым полом, душем с распашными дверями, тумбой под две раковины и подвесной тумбой

Пример оригинального дизайна: огромный главный совмещенный санузел в средиземноморском стиле с фасадами с утопленной филенкой, белыми фасадами, ванной на ножках, душем в нише, унитазом-моноблоком, белой плиткой, мраморной плиткой, белыми стенами, мраморным полом, врезной раковиной, столешницей из искусственного кварца, белым полом, душем с распашными дверями, белой столешницей, тумбой под одну раковину, встроенной тумбой и сводчатым потолком
Совмещенный санузел с белыми фасадами – фото дизайна интерьера
5