Солнечные Участки и сады с газонным бордюром и хорошей освещенностью – фото ландшафтного дизайна
Сортировать:
Бюджет
Сортировать:Популярное за сегодня
1 - 20 из 483 фото
1 из 3
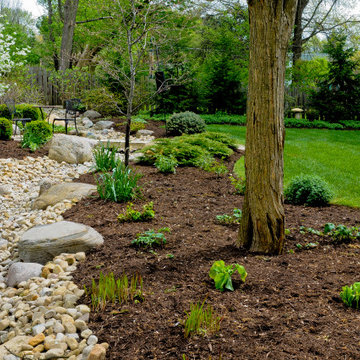
A mixture of hard edges with the river rock and soft accents with the greenery and mulch makes this landscape the best of both worlds.
Свежая идея для дизайна: большой солнечный засухоустойчивый сад на заднем дворе в классическом стиле с газонным бордюром, хорошей освещенностью и покрытием из гальки - отличное фото интерьера
Свежая идея для дизайна: большой солнечный засухоустойчивый сад на заднем дворе в классическом стиле с газонным бордюром, хорошей освещенностью и покрытием из гальки - отличное фото интерьера
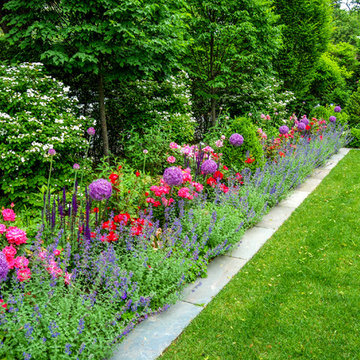
The formal rectangular lawn anchors the viewing garden, with colorful planting accents and the pergola as a focal point and sitting area.
Стильный дизайн: солнечный регулярный сад среднего размера на боковом дворе в классическом стиле с хорошей освещенностью, покрытием из каменной брусчатки и газонным бордюром - последний тренд
Стильный дизайн: солнечный регулярный сад среднего размера на боковом дворе в классическом стиле с хорошей освещенностью, покрытием из каменной брусчатки и газонным бордюром - последний тренд
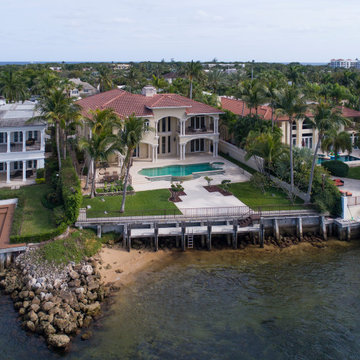
PROJECT TYPE
Two-story, single family residence totaling over 7,562sf on the Intercostal Waterway
SCOPE
Architecture
LOCATION
Boca Raton, Florida
DESCRIPTION
6 Bedrooms / 6-1/2 Bathrooms plus Media Room with a courtyard entryway and covered Loggia
Two-car Garage with separate one-car Garage and private Guest House
Resort-style swimming pool and jacuzzi, covered patio with built-in bar and grille, and a private boat dock
Mediterranean architecture with covered patios and terraces, central rotunda, and decorative copings & bandings
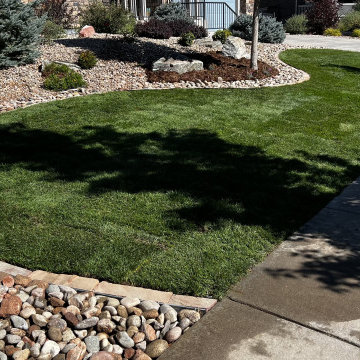
Front yard renovation, river rock beds, boulders, mulch beds, edging, plantings
Свежая идея для дизайна: солнечный регулярный сад среднего размера на переднем дворе с газонным бордюром, хорошей освещенностью и покрытием из гальки - отличное фото интерьера
Свежая идея для дизайна: солнечный регулярный сад среднего размера на переднем дворе с газонным бордюром, хорошей освещенностью и покрытием из гальки - отличное фото интерьера
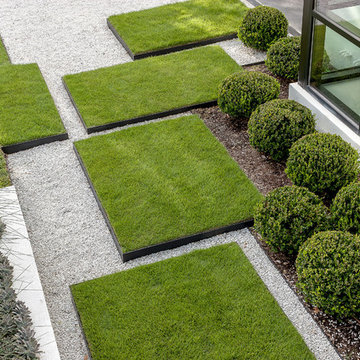
The problem this Memorial-Houston homeowner faced was that her sumptuous contemporary home, an austere series of interconnected cubes of various sizes constructed from white stucco, black steel and glass, did not have the proper landscaping frame. It was out of scale. Imagine Robert Motherwell's "Black on White" painting without the Museum of Fine Arts-Houston's generous expanse of white walls surrounding it. It would still be magnificent but somehow...off.
Intuitively, the homeowner realized this issue and started interviewing landscape designers. After talking to about 15 different designers, she finally went with one, only to be disappointed with the results. From the across-the-street neighbor, she was then introduced to Exterior Worlds and she hired us to correct the newly-created problems and more fully realize her hopes for the grounds. "It's not unusual for us to come in and deal with a mess. Sometimes a homeowner gets overwhelmed with managing everything. Other times it is like this project where the design misses the mark. Regardless, it is really important to listen for what a prospect or client means and not just what they say," says Jeff Halper, owner of Exterior Worlds.
Since the sheer size of the house is so dominating, Exterior Worlds' overall job was to bring the garden up to scale to match the house. Likewise, it was important to stretch the house into the landscape, thereby softening some of its severity. The concept we devised entailed creating an interplay between the landscape and the house by astute placement of the black-and-white colors of the house into the yard using different materials and textures. Strategic plantings of greenery increased the interest, density, height and function of the design.
First we installed a pathway of crushed white marble around the perimeter of the house, the white of the path in homage to the house’s white facade. At various intervals, 3/8-inch steel-plated metal strips, painted black to echo the bones of the house, were embedded and crisscrossed in the pathway to turn it into a loose maze.
Along this metal bunting, we planted succulents whose other-worldly shapes and mild coloration juxtaposed nicely against the hard-edged steel. These plantings included Gulf Coast muhly, a native grass that produces a pink-purple plume when it blooms in the fall. A side benefit to the use of these plants is that they are low maintenance and hardy in Houston’s summertime heat.
Next we brought in trees for scale. Without them, the impressive architecture becomes imposing. We placed them along the front at either corner of the house. For the left side, we found a multi-trunk live oak in a field, transported it to the property and placed it in a custom-made square of the crushed marble at a slight distance from the house. On the right side where the house makes a 90-degree alcove, we planted a mature mesquite tree.
To finish off the front entry, we fashioned the black steel into large squares and planted grass to create islands of green, or giant lawn stepping pads. We echoed this look in the back off the master suite by turning concrete pads of black-stained concrete into stepping pads.
We kept the foundational plantings of Japanese yews which add green, earthy mass, something the stark architecture needs for further balance. We contoured Japanese boxwoods into small spheres to enhance the play between shapes and textures.
In the large, white planters at the front entrance, we repeated the plantings of succulents and Gulf Coast muhly to reinforce symmetry. Then we built an additional planter in the back out of the black metal, filled it with the crushed white marble and planted a Texas vitex, another hardy choice that adds a touch of color with its purple blooms.
To finish off the landscaping, we needed to address the ravine behind the house. We built a retaining wall to contain erosion. Aesthetically, we crafted it so that the wall has a sharp upper edge, a modern motif right where the landscape meets the land.
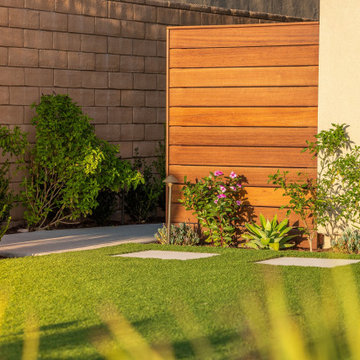
A walkway is bordered with synthetic lawn and drought tolerant landscape w/ Australian natives and succulents. Mexican Beach cobble and white precast concrete are additional accents to this space.
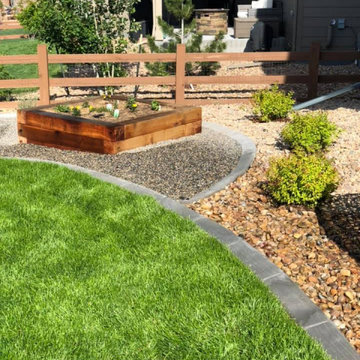
Источник вдохновения для домашнего уюта: большой солнечный засухоустойчивый сад на заднем дворе в классическом стиле с газонным бордюром, хорошей освещенностью, покрытием из гальки и с деревянным забором
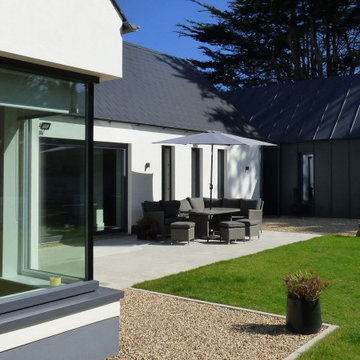
Patio space to rear
Стильный дизайн: солнечный, летний регулярный сад среднего размера на заднем дворе в современном стиле с газонным бордюром, хорошей освещенностью, мощением тротуарной плиткой и с металлическим забором - последний тренд
Стильный дизайн: солнечный, летний регулярный сад среднего размера на заднем дворе в современном стиле с газонным бордюром, хорошей освещенностью, мощением тротуарной плиткой и с металлическим забором - последний тренд
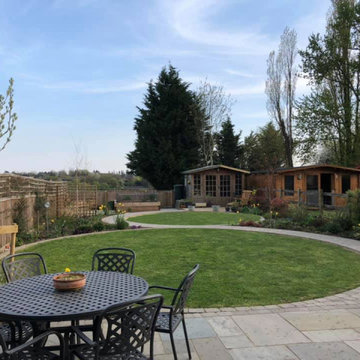
Viewed from the large patio doors, the natural stone dining terrace gives way to a snaking sett path which defines two circular lawns, and creates exciting planting pockets either side.
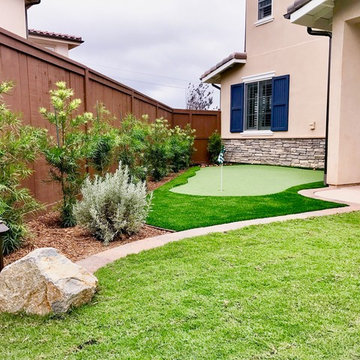
Photos: Tony Vitale of Landscape Logic
Пример оригинального дизайна: солнечный, летний засухоустойчивый сад среднего размера на заднем дворе в стиле модернизм с хорошей освещенностью, мощением клинкерной брусчаткой, газонным бордюром и с деревянным забором
Пример оригинального дизайна: солнечный, летний засухоустойчивый сад среднего размера на заднем дворе в стиле модернизм с хорошей освещенностью, мощением клинкерной брусчаткой, газонным бордюром и с деревянным забором
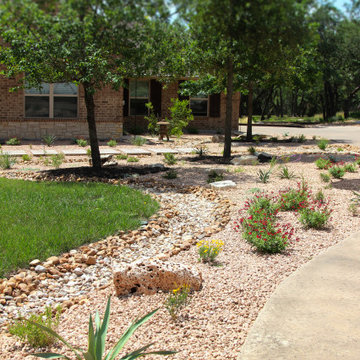
The existing excavated limestone boulders were strategically repositioned to not only serve as functional components but also as visually striking features to the modified design of the dry creek pathways and planted areas.
The trees are viewed as an opportunity to utilize dark Whittlesey mulch to provide contrast, water retention, and tie in to other defined beds and oak clusters on the property.
The front walk is comprised of sawn limestone pavers surrounded by crushed limestone rock mulch and accented by river rock dry creek bed that follows through to the backyard. The pavers lead down to a poured-in-place concrete path that grants access to outdoor utilities and matches the driveway seamlessly.
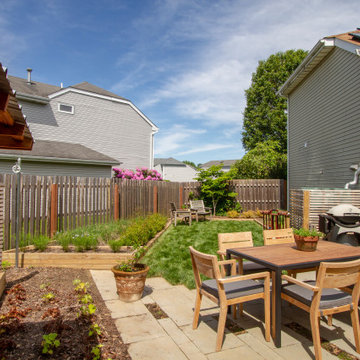
Terrace and grill station with Storage Pavilion off the the left in photo
Пример оригинального дизайна: солнечный, летний засухоустойчивый сад среднего размера на боковом дворе в современном стиле с газонным бордюром, хорошей освещенностью и мощением тротуарной плиткой
Пример оригинального дизайна: солнечный, летний засухоустойчивый сад среднего размера на боковом дворе в современном стиле с газонным бордюром, хорошей освещенностью и мощением тротуарной плиткой
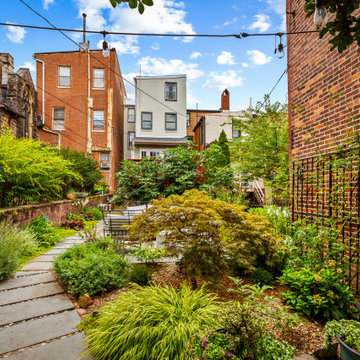
From the rear garden, homeowners and visitors can look over the garden to the central patio and to the house deck, allowing for unobscured sightlines throughout the lengt of the property.
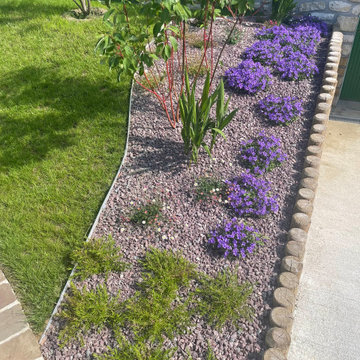
rénovation de jardin, des problématiques liés au vieillissement de la maison descente de garage à refaire, quel matériaux? cheminement dans le jardin, dessiner les allées, nouvelle terrasse,
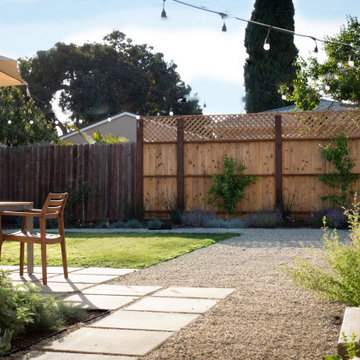
Идея дизайна: солнечный, весенний засухоустойчивый сад среднего размера на заднем дворе в стиле модернизм с хорошей освещенностью, покрытием из гравия, с деревянным забором и газонным бордюром
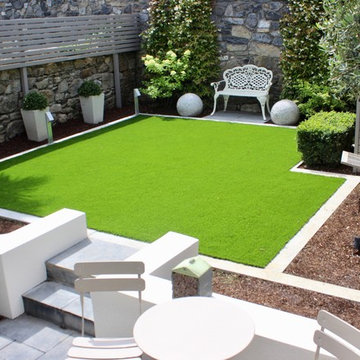
Urban Garden by Amazon Landscaping and Garden Design
Источник вдохновения для домашнего уюта: маленький солнечный, летний регулярный сад на заднем дворе в классическом стиле с газонным бордюром, хорошей освещенностью, покрытием из каменной брусчатки и с каменным забором для на участке и в саду
Источник вдохновения для домашнего уюта: маленький солнечный, летний регулярный сад на заднем дворе в классическом стиле с газонным бордюром, хорошей освещенностью, покрытием из каменной брусчатки и с каменным забором для на участке и в саду
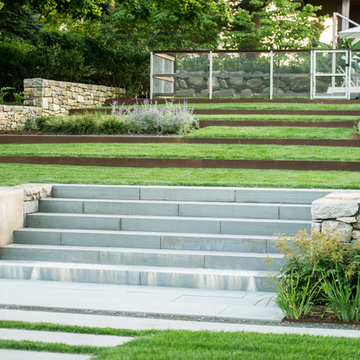
Neil Landino.
Design Credit: Stephen Stimson Associates
Стильный дизайн: большой солнечный регулярный сад на склоне в современном стиле с хорошей освещенностью, мощением тротуарной плиткой и газонным бордюром - последний тренд
Стильный дизайн: большой солнечный регулярный сад на склоне в современном стиле с хорошей освещенностью, мощением тротуарной плиткой и газонным бордюром - последний тренд
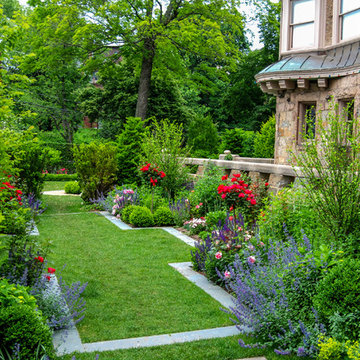
A bluestone border delineates the formal lawn, which serves as a transition space within the landscape.
Стильный дизайн: летний, солнечный регулярный сад среднего размера на заднем дворе в классическом стиле с хорошей освещенностью, покрытием из каменной брусчатки и газонным бордюром - последний тренд
Стильный дизайн: летний, солнечный регулярный сад среднего размера на заднем дворе в классическом стиле с хорошей освещенностью, покрытием из каменной брусчатки и газонным бордюром - последний тренд
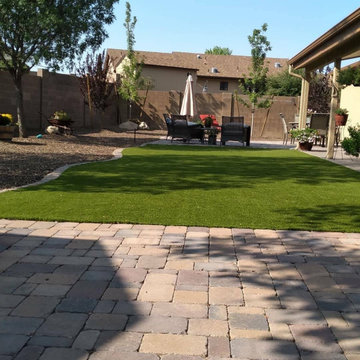
На фото: большой солнечный засухоустойчивый сад на заднем дворе в стиле модернизм с газонным бордюром, хорошей освещенностью и мощением клинкерной брусчаткой
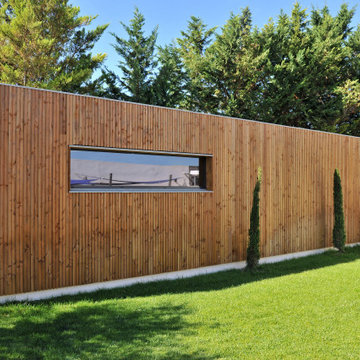
Entrée d'une maison en bois
На фото: большой солнечный, летний участок и сад на переднем дворе в стиле кантри с газонным бордюром и хорошей освещенностью с
На фото: большой солнечный, летний участок и сад на переднем дворе в стиле кантри с газонным бордюром и хорошей освещенностью с
Солнечные Участки и сады с газонным бордюром и хорошей освещенностью – фото ландшафтного дизайна
1