Синяя ванная комната с темными деревянными фасадами – фото дизайна интерьера
Сортировать:Популярное за сегодня
81 - 100 из 885 фото
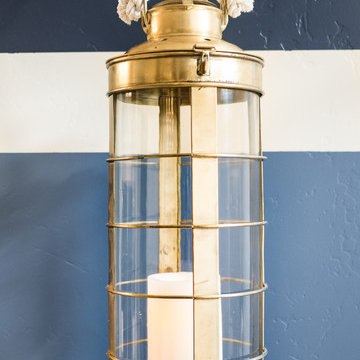
Megan Meek
Идея дизайна: маленькая ванная комната в морском стиле с плоскими фасадами, темными деревянными фасадами, накладной ванной, угловым душем, белой плиткой, плиткой кабанчик, разноцветными стенами, полом из керамической плитки и врезной раковиной для на участке и в саду
Идея дизайна: маленькая ванная комната в морском стиле с плоскими фасадами, темными деревянными фасадами, накладной ванной, угловым душем, белой плиткой, плиткой кабанчик, разноцветными стенами, полом из керамической плитки и врезной раковиной для на участке и в саду
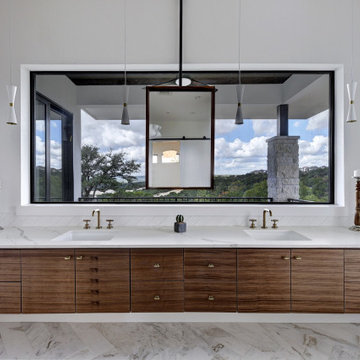
На фото: главная ванная комната в современном стиле с плоскими фасадами, темными деревянными фасадами, белыми стенами, врезной раковиной, разноцветным полом, белой столешницей, тумбой под две раковины и зеркалом с подсветкой с
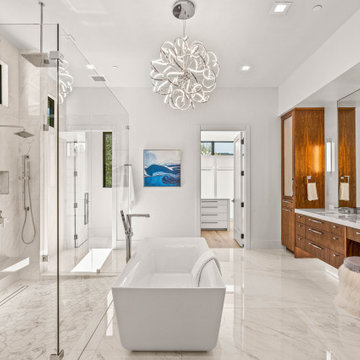
Источник вдохновения для домашнего уюта: главная ванная комната: освещение в современном стиле с плоскими фасадами, темными деревянными фасадами, отдельно стоящей ванной, двойным душем, белыми стенами, врезной раковиной, белым полом, душем с распашными дверями, белой столешницей, тумбой под две раковины и встроенной тумбой

Clarified Studios
Стильный дизайн: большая главная ванная комната в средиземноморском стиле с врезной раковиной, столешницей из плитки, отдельно стоящей ванной, раздельным унитазом, бежевой плиткой, терракотовой плиткой, бежевыми стенами, полом из травертина, темными деревянными фасадами, бежевым полом, бежевой столешницей и фасадами с утопленной филенкой - последний тренд
Стильный дизайн: большая главная ванная комната в средиземноморском стиле с врезной раковиной, столешницей из плитки, отдельно стоящей ванной, раздельным унитазом, бежевой плиткой, терракотовой плиткой, бежевыми стенами, полом из травертина, темными деревянными фасадами, бежевым полом, бежевой столешницей и фасадами с утопленной филенкой - последний тренд
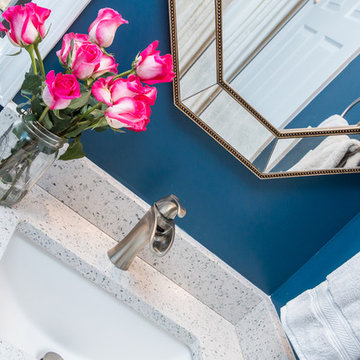
Стильный дизайн: маленькая ванная комната в стиле модернизм с плоскими фасадами, темными деревянными фасадами, душем в нише, раздельным унитазом, белой плиткой, плиткой кабанчик, синими стенами, темным паркетным полом, душевой кабиной, врезной раковиной, столешницей из ламината, коричневым полом и шторкой для ванной для на участке и в саду - последний тренд
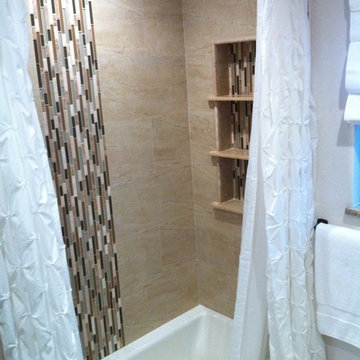
This was a full bathroom remodel. We gutted everything down to the studs and started fresh. New cast iron tub, 12x24 floor and wall tiles with decorative tiles in the shower and niche, beautiful cherry cabinets with a quartz countertop, and finished with oil rubbed bronze fixtures.
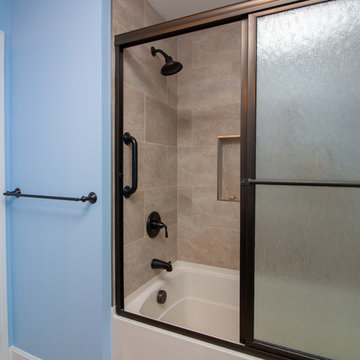
This upstairs bath remodel was designed by Nicole from our Windham showroom. This bath features Cabico Essence vanity with Maple wood, Cartago (raised panel) door style and Columbia (Dark Brown) stain finish. This remodel also features LG Viatera Quartz countertop with Aria color and ¼ bevel edge. The bathroom floor is 16” x 16” Alterna Gistine Bisque and the tub tile wall is 24” x 24” Mediterranea Marmol Café honed. Other features include Sterling (By Kohler) tub in a biscuit color, Kohler ligh fixture in Oil rubbed bronze, Kohler shower trim in Oiul rubbed bronze, Kohler shower trim in Oil rubbed bronze and Kohler toilet in biscuit. The vanity hardware was from Amerock; both handles and knobs are in Satin Nickel.
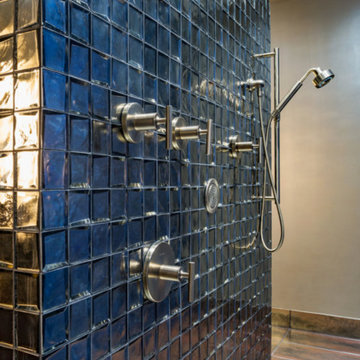
Glamorous Bathroom Remodel
Источник вдохновения для домашнего уюта: главная ванная комната среднего размера в стиле фьюжн с плоскими фасадами, темными деревянными фасадами, накладной ванной, открытым душем, бежевой плиткой, металлической плиткой, бежевыми стенами, полом из керамогранита, настольной раковиной, столешницей из искусственного кварца, коричневым полом, открытым душем и черной столешницей
Источник вдохновения для домашнего уюта: главная ванная комната среднего размера в стиле фьюжн с плоскими фасадами, темными деревянными фасадами, накладной ванной, открытым душем, бежевой плиткой, металлической плиткой, бежевыми стенами, полом из керамогранита, настольной раковиной, столешницей из искусственного кварца, коричневым полом, открытым душем и черной столешницей
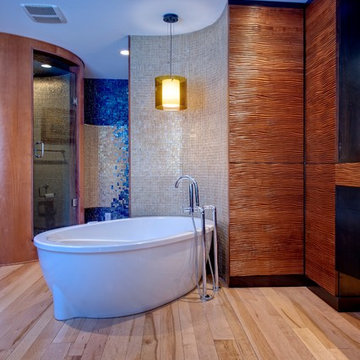
На фото: большая главная ванная комната в стиле модернизм с плоскими фасадами, темными деревянными фасадами, отдельно стоящей ванной, угловым душем, синей плиткой, плиткой мозаикой, светлым паркетным полом, настольной раковиной, столешницей из гранита и душем с распашными дверями с
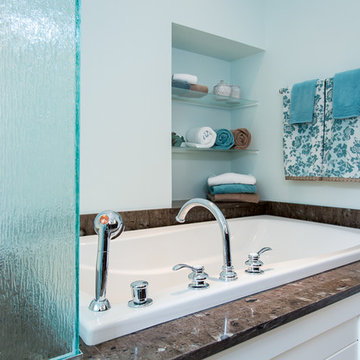
Williamson Photography
Идея дизайна: ванная комната в морском стиле с настольной раковиной, плоскими фасадами, темными деревянными фасадами, столешницей из гранита, душем в нише, белой плиткой, керамической плиткой, синими стенами, полом из керамической плитки и накладной ванной
Идея дизайна: ванная комната в морском стиле с настольной раковиной, плоскими фасадами, темными деревянными фасадами, столешницей из гранита, душем в нише, белой плиткой, керамической плиткой, синими стенами, полом из керамической плитки и накладной ванной

This vanity comes from something of a dream home! What woman wouldn't be happy with something like this?
На фото: главная ванная комната среднего размера в стиле кантри с темными деревянными фасадами, душем в нише, унитазом-моноблоком, серыми стенами, полом из керамической плитки, накладной раковиной, мраморной столешницей, черным полом, душем с распашными дверями и фасадами с утопленной филенкой с
На фото: главная ванная комната среднего размера в стиле кантри с темными деревянными фасадами, душем в нише, унитазом-моноблоком, серыми стенами, полом из керамической плитки, накладной раковиной, мраморной столешницей, черным полом, душем с распашными дверями и фасадами с утопленной филенкой с

Стильный дизайн: маленькая ванная комната в современном стиле с фасадами в стиле шейкер, темными деревянными фасадами, душем в нише, белой плиткой, плиткой кабанчик, полом из керамогранита, врезной раковиной, мраморной столешницей, белым полом, душем с распашными дверями, нишей, тумбой под одну раковину, напольной тумбой и душевой кабиной для на участке и в саду - последний тренд

custom made vanity cabinet
Идея дизайна: большая главная ванная комната в стиле ретро с темными деревянными фасадами, отдельно стоящей ванной, душевой комнатой, белой плиткой, керамогранитной плиткой, белыми стенами, полом из керамогранита, столешницей из искусственного кварца, синим полом, душем с распашными дверями, белой столешницей, тумбой под две раковины, напольной тумбой, врезной раковиной и плоскими фасадами
Идея дизайна: большая главная ванная комната в стиле ретро с темными деревянными фасадами, отдельно стоящей ванной, душевой комнатой, белой плиткой, керамогранитной плиткой, белыми стенами, полом из керамогранита, столешницей из искусственного кварца, синим полом, душем с распашными дверями, белой столешницей, тумбой под две раковины, напольной тумбой, врезной раковиной и плоскими фасадами

Tall board and batten wainscoting is used to wrap this ensuite bath. An antique dresser was converted into a sink.
Идея дизайна: главная ванная комната среднего размера в классическом стиле с мраморным полом, накладной раковиной, мраморной столешницей, серым полом, белой столешницей, темными деревянными фасадами, фиолетовыми стенами и фасадами с утопленной филенкой
Идея дизайна: главная ванная комната среднего размера в классическом стиле с мраморным полом, накладной раковиной, мраморной столешницей, серым полом, белой столешницей, темными деревянными фасадами, фиолетовыми стенами и фасадами с утопленной филенкой

[Our Clients]
We were so excited to help these new homeowners re-envision their split-level diamond in the rough. There was so much potential in those walls, and we couldn’t wait to delve in and start transforming spaces. Our primary goal was to re-imagine the main level of the home and create an open flow between the space. So, we started by converting the existing single car garage into their living room (complete with a new fireplace) and opening up the kitchen to the rest of the level.
[Kitchen]
The original kitchen had been on the small side and cut-off from the rest of the home, but after we removed the coat closet, this kitchen opened up beautifully. Our plan was to create an open and light filled kitchen with a design that translated well to the other spaces in this home, and a layout that offered plenty of space for multiple cooks. We utilized clean white cabinets around the perimeter of the kitchen and popped the island with a spunky shade of blue. To add a real element of fun, we jazzed it up with the colorful escher tile at the backsplash and brought in accents of brass in the hardware and light fixtures to tie it all together. Through out this home we brought in warm wood accents and the kitchen was no exception, with its custom floating shelves and graceful waterfall butcher block counter at the island.
[Dining Room]
The dining room had once been the home’s living room, but we had other plans in mind. With its dramatic vaulted ceiling and new custom steel railing, this room was just screaming for a dramatic light fixture and a large table to welcome one-and-all.
[Living Room]
We converted the original garage into a lovely little living room with a cozy fireplace. There is plenty of new storage in this space (that ties in with the kitchen finishes), but the real gem is the reading nook with two of the most comfortable armchairs you’ve ever sat in.
[Master Suite]
This home didn’t originally have a master suite, so we decided to convert one of the bedrooms and create a charming suite that you’d never want to leave. The master bathroom aesthetic quickly became all about the textures. With a sultry black hex on the floor and a dimensional geometric tile on the walls we set the stage for a calm space. The warm walnut vanity and touches of brass cozy up the space and relate with the feel of the rest of the home. We continued the warm wood touches into the master bedroom, but went for a rich accent wall that elevated the sophistication level and sets this space apart.
[Hall Bathroom]
The floor tile in this bathroom still makes our hearts skip a beat. We designed the rest of the space to be a clean and bright white, and really let the lovely blue of the floor tile pop. The walnut vanity cabinet (complete with hairpin legs) adds a lovely level of warmth to this bathroom, and the black and brass accents add the sophisticated touch we were looking for.
[Office]
We loved the original built-ins in this space, and knew they needed to always be a part of this house, but these 60-year-old beauties definitely needed a little help. We cleaned up the cabinets and brass hardware, switched out the formica counter for a new quartz top, and painted wall a cheery accent color to liven it up a bit. And voila! We have an office that is the envy of the neighborhood.

Clear Hickory with a Maisy Grey Stain
На фото: главная ванная комната в современном стиле с темными деревянными фасадами, душем в нише, белой плиткой, бежевыми стенами, светлым паркетным полом, душем с распашными дверями, белой столешницей, сиденьем для душа, тумбой под две раковины, подвесной тумбой и плоскими фасадами с
На фото: главная ванная комната в современном стиле с темными деревянными фасадами, душем в нише, белой плиткой, бежевыми стенами, светлым паркетным полом, душем с распашными дверями, белой столешницей, сиденьем для душа, тумбой под две раковины, подвесной тумбой и плоскими фасадами с

Источник вдохновения для домашнего уюта: ванная комната в средиземноморском стиле с темными деревянными фасадами, душем без бортиков, синей плиткой, коричневой плиткой, зеленой плиткой, плиткой мозаикой, зелеными стенами, полом из мозаичной плитки, душевой кабиной, врезной раковиной, бежевым полом, душем с распашными дверями, бирюзовой столешницей и фасадами с утопленной филенкой
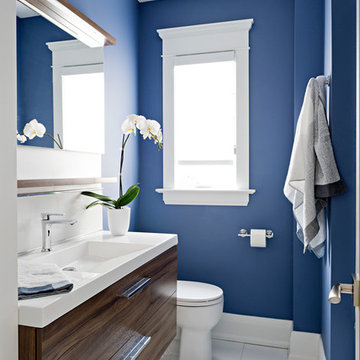
Small kids bathroom with hidden storage integrated into vanity. Photo by Mike Chajecki.
Идея дизайна: маленькая главная ванная комната в стиле модернизм с плоскими фасадами, темными деревянными фасадами, ванной в нише, душем в нише, раздельным унитазом, плиткой кабанчик, синими стенами, монолитной раковиной, столешницей из искусственного камня, белым полом, шторкой для ванной, белой столешницей и полом из керамической плитки для на участке и в саду
Идея дизайна: маленькая главная ванная комната в стиле модернизм с плоскими фасадами, темными деревянными фасадами, ванной в нише, душем в нише, раздельным унитазом, плиткой кабанчик, синими стенами, монолитной раковиной, столешницей из искусственного камня, белым полом, шторкой для ванной, белой столешницей и полом из керамической плитки для на участке и в саду
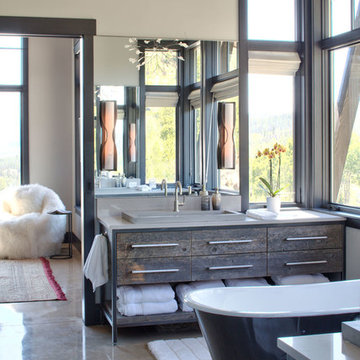
MODERN RUSTIC STEEL AND BARNWOOD CUSTOM VANITY BY NEW MOUNTAIN DESIGN.
Свежая идея для дизайна: ванная комната в стиле рустика с темными деревянными фасадами, серыми стенами, бетонным полом, накладной раковиной, серым полом, серой столешницей и плоскими фасадами - отличное фото интерьера
Свежая идея для дизайна: ванная комната в стиле рустика с темными деревянными фасадами, серыми стенами, бетонным полом, накладной раковиной, серым полом, серой столешницей и плоскими фасадами - отличное фото интерьера
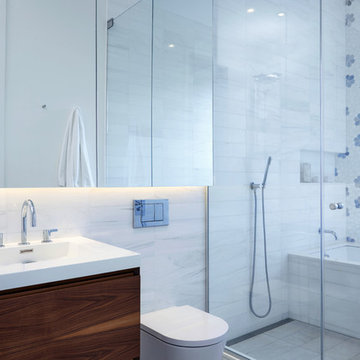
Идея дизайна: ванная комната в современном стиле с плоскими фасадами, темными деревянными фасадами, полновстраиваемой ванной, душевой комнатой, инсталляцией, синей плиткой, белой плиткой, белыми стенами, монолитной раковиной, белым полом и душем с распашными дверями
Синяя ванная комната с темными деревянными фасадами – фото дизайна интерьера
5