Ванная комната
Сортировать:
Бюджет
Сортировать:Популярное за сегодня
1 - 20 из 569 фото
1 из 3

Jason Miller, Pixelate Ltd.
Источник вдохновения для домашнего уюта: маленькая главная ванная комната в классическом стиле с фасадами с декоративным кантом, синими фасадами, отдельно стоящей ванной, душем в нише, унитазом-моноблоком, разноцветной плиткой, керамической плиткой, бежевыми стенами, полом из керамогранита, врезной раковиной, столешницей из искусственного кварца, бежевым полом и душем с распашными дверями для на участке и в саду
Источник вдохновения для домашнего уюта: маленькая главная ванная комната в классическом стиле с фасадами с декоративным кантом, синими фасадами, отдельно стоящей ванной, душем в нише, унитазом-моноблоком, разноцветной плиткой, керамической плиткой, бежевыми стенами, полом из керамогранита, врезной раковиной, столешницей из искусственного кварца, бежевым полом и душем с распашными дверями для на участке и в саду

The architecture of this mid-century ranch in Portland’s West Hills oozes modernism’s core values. We wanted to focus on areas of the home that didn’t maximize the architectural beauty. The Client—a family of three, with Lucy the Great Dane, wanted to improve what was existing and update the kitchen and Jack and Jill Bathrooms, add some cool storage solutions and generally revamp the house.
We totally reimagined the entry to provide a “wow” moment for all to enjoy whilst entering the property. A giant pivot door was used to replace the dated solid wood door and side light.
We designed and built new open cabinetry in the kitchen allowing for more light in what was a dark spot. The kitchen got a makeover by reconfiguring the key elements and new concrete flooring, new stove, hood, bar, counter top, and a new lighting plan.
Our work on the Humphrey House was featured in Dwell Magazine.
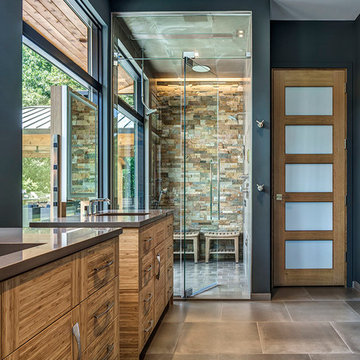
Justin Maconochie
На фото: главная ванная комната в современном стиле с светлыми деревянными фасадами, душем в нише, разноцветной плиткой, синими стенами, коричневым полом, душем с распашными дверями, коричневой столешницей и плоскими фасадами
На фото: главная ванная комната в современном стиле с светлыми деревянными фасадами, душем в нише, разноцветной плиткой, синими стенами, коричневым полом, душем с распашными дверями, коричневой столешницей и плоскими фасадами
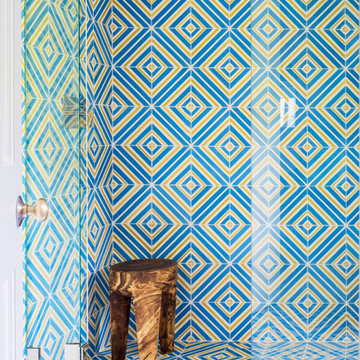
Свежая идея для дизайна: ванная комната в морском стиле с душем в нише, разноцветной плиткой, разноцветным полом и душем с распашными дверями - отличное фото интерьера

Архитектор, автор проекта – Александр Воронов; Фото – Михаил Поморцев | Pro.Foto
Пример оригинального дизайна: маленькая ванная комната в стиле рустика с темными деревянными фасадами, угловым душем, инсталляцией, бежевой плиткой, разноцветной плиткой, каменной плиткой, коричневыми стенами, душевой кабиной, настольной раковиной, столешницей из дерева, открытыми фасадами и коричневой столешницей для на участке и в саду
Пример оригинального дизайна: маленькая ванная комната в стиле рустика с темными деревянными фасадами, угловым душем, инсталляцией, бежевой плиткой, разноцветной плиткой, каменной плиткой, коричневыми стенами, душевой кабиной, настольной раковиной, столешницей из дерева, открытыми фасадами и коричневой столешницей для на участке и в саду
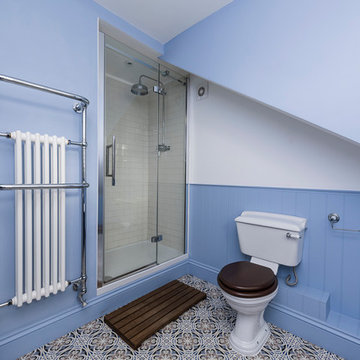
Another image of the guest bathroom, showing off the shower area and classic toilet.
Стильный дизайн: большая главная ванная комната в стиле неоклассика (современная классика) с подвесной раковиной, отдельно стоящей ванной, открытым душем, унитазом-моноблоком, разноцветной плиткой, полом из керамической плитки и синими стенами - последний тренд
Стильный дизайн: большая главная ванная комната в стиле неоклассика (современная классика) с подвесной раковиной, отдельно стоящей ванной, открытым душем, унитазом-моноблоком, разноцветной плиткой, полом из керамической плитки и синими стенами - последний тренд

The clients for this small bathroom project are passionate art enthusiasts and asked the architects to create a space based on the work of one of their favorite abstract painters, Piet Mondrian. Mondrian was a Dutch artist associated with the De Stijl movement which reduced designs down to basic rectilinear forms and primary colors within a grid. Alloy used floor to ceiling recycled glass tiles to re-interpret Mondrian's compositions, using blocks of color in a white grid of tile to delineate space and the functions within the small room. A red block of color is recessed and becomes a niche, a blue block is a shower seat, a yellow rectangle connects shower fixtures with the drain.
The bathroom also has many aging-in-place design components which were a priority for the clients. There is a zero clearance entrance to the shower. We widened the doorway for greater accessibility and installed a pocket door to save space. ADA compliant grab bars were located to compliment the tile composition.
Andrea Hubbell Photography

На фото: маленькая главная ванная комната в стиле модернизм с фасадами в стиле шейкер, белыми фасадами, душем без бортиков, раздельным унитазом, разноцветной плиткой, мраморной плиткой, серыми стенами, полом из мозаичной плитки, накладной раковиной, столешницей из искусственного кварца, разноцветным полом, душем с раздвижными дверями, белой столешницей, сиденьем для душа, тумбой под одну раковину, напольной тумбой и панелями на части стены для на участке и в саду с

Идея дизайна: главная ванная комната среднего размера в морском стиле с фасадами в стиле шейкер, белыми фасадами, ванной в нише, душем в нише, унитазом-моноблоком, разноцветной плиткой, керамогранитной плиткой, разноцветными стенами, полом из керамогранита, врезной раковиной, столешницей из искусственного кварца, белым полом, душем с распашными дверями, белой столешницей, тумбой под две раковины и напольной тумбой

Nestled within an established west-end enclave, this transformation is both contemporary yet traditional—in keeping with the surrounding neighbourhood's aesthetic. A family home is refreshed with a spacious master suite, large, bright kitchen suitable for both casual gatherings and entertaining, and a sizeable rear addition. The kitchen's crisp, clean palette is the perfect neutral foil for the handmade backsplash, and generous floor-to-ceiling windows provide a vista to the lush green yard and onto the Humber ravine. The rear 2-storey addition is blended seamlessly with the existing home, revealing a new master suite bedroom and sleek ensuite with bold blue tiling. Two additional additional bedrooms were refreshed to update juvenile kids' rooms to more mature finishes and furniture—appropriate for young adults.
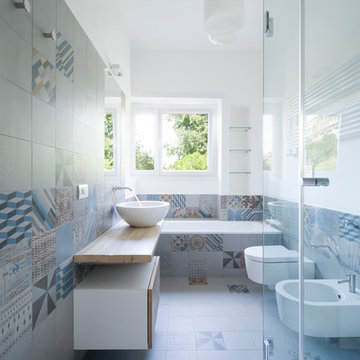
На фото: главная ванная комната в современном стиле с настольной раковиной, плоскими фасадами, светлыми деревянными фасадами, накладной ванной, биде, керамической плиткой, полом из керамической плитки, разноцветными стенами и разноцветной плиткой
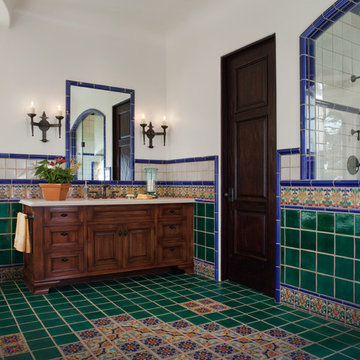
David Duncan Livingston
Идея дизайна: ванная комната в средиземноморском стиле с темными деревянными фасадами, разноцветной плиткой, душем в нише, белыми стенами и фасадами с утопленной филенкой
Идея дизайна: ванная комната в средиземноморском стиле с темными деревянными фасадами, разноцветной плиткой, душем в нише, белыми стенами и фасадами с утопленной филенкой
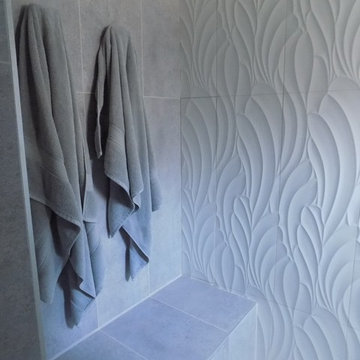
Свежая идея для дизайна: ванная комната среднего размера в морском стиле с врезной раковиной, фасадами в стиле шейкер, серыми фасадами, столешницей из искусственного кварца, душем над ванной, разноцветной плиткой, керамической плиткой и полом из керамической плитки - отличное фото интерьера
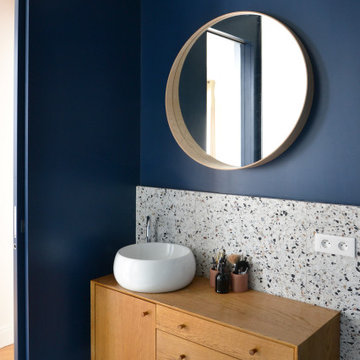
Свежая идея для дизайна: главный совмещенный санузел среднего размера в современном стиле с душем без бортиков, инсталляцией, разноцветной плиткой, синими стенами, накладной раковиной, столешницей из дерева, разноцветным полом и тумбой под одну раковину - отличное фото интерьера
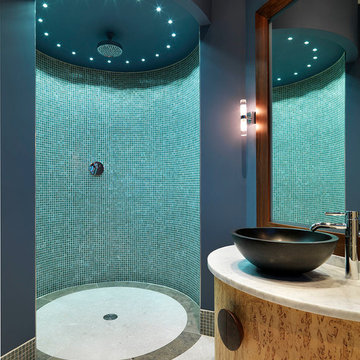
This project was to create a luxuriance guest room. The oriental themed decor by Jamie Hempsall added glamour and warmth to the Chiselwood furniture design and layout. The addition seating and lighting is by William Yeoward.
Photography Darren Chung
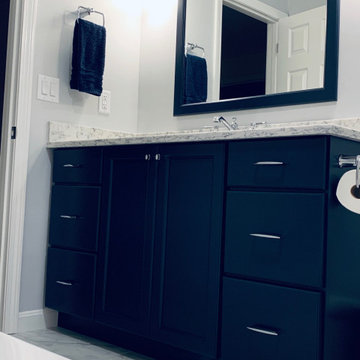
This bathroom remodel was designed by Nicole from our Windham showroom. This remodel features Cabico Essence cabinets with maple wood, Stretto door style (flat panel) and Bonavista (blue paint) finish. This remodel also features LG viatera Quartz countertop with Rococo color and standard edge. This also was used for shelves in the shower. The floor and shower walls is 12” x 24” by Mediterranean with Marmol Venatino color in honed. The shampoo niche is also in the same tile and color but in 2” x 2” size in honed. Other features includes Maax tub in white, Moen chrome faucet, Kohler Caxton white sink, Moen Chrome Showerhead, Moen Chrome Valve Trim, Moen Flara Chrome light fixture, Moen chrome Towel Ring, and Moen chrome double robe hook. The hardware is by Amerock with Chrome Handles and Knobs.
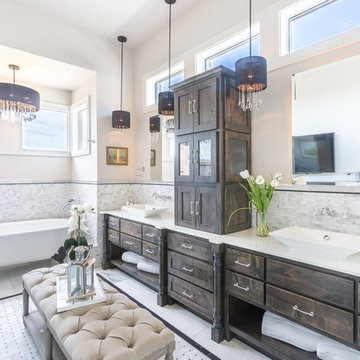
John Bishop
На фото: главная ванная комната в стиле шебби-шик с темными деревянными фасадами, ванной на ножках, разноцветной плиткой, плиткой мозаикой, белыми стенами, настольной раковиной, разноцветным полом, белой столешницей, зеркалом с подсветкой и плоскими фасадами
На фото: главная ванная комната в стиле шебби-шик с темными деревянными фасадами, ванной на ножках, разноцветной плиткой, плиткой мозаикой, белыми стенами, настольной раковиной, разноцветным полом, белой столешницей, зеркалом с подсветкой и плоскими фасадами
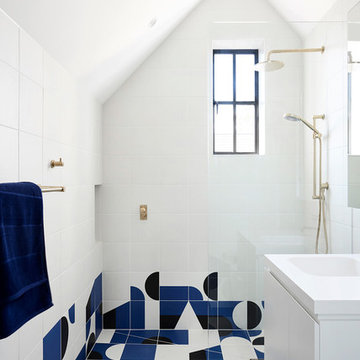
Eve Wilson
На фото: детская ванная комната в скандинавском стиле с плоскими фасадами, белыми фасадами, разноцветной плиткой, белой плиткой, белыми стенами, монолитной раковиной, разноцветным полом, открытым душем, белой столешницей и окном
На фото: детская ванная комната в скандинавском стиле с плоскими фасадами, белыми фасадами, разноцветной плиткой, белой плиткой, белыми стенами, монолитной раковиной, разноцветным полом, открытым душем, белой столешницей и окном

Tradition Master Bath
Sacha Griffin
На фото: большая главная ванная комната в классическом стиле с бежевыми фасадами, накладной ванной, двойным душем, разноцветной плиткой, плиткой из травертина, столешницей из гранита, душем с распашными дверями, полом из керамогранита, фасадами с утопленной филенкой, раздельным унитазом, бежевыми стенами, врезной раковиной, бежевым полом, бежевой столешницей, сиденьем для душа, тумбой под две раковины и встроенной тумбой с
На фото: большая главная ванная комната в классическом стиле с бежевыми фасадами, накладной ванной, двойным душем, разноцветной плиткой, плиткой из травертина, столешницей из гранита, душем с распашными дверями, полом из керамогранита, фасадами с утопленной филенкой, раздельным унитазом, бежевыми стенами, врезной раковиной, бежевым полом, бежевой столешницей, сиденьем для душа, тумбой под две раковины и встроенной тумбой с
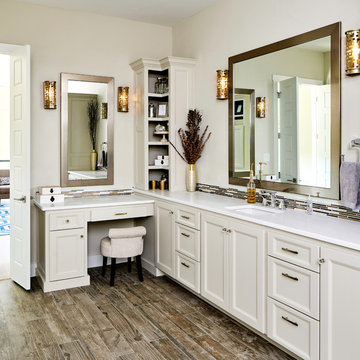
Matthew Niemann Photography
Стильный дизайн: главная ванная комната в стиле неоклассика (современная классика) с фасадами с утопленной филенкой, бежевыми фасадами, разноцветной плиткой, удлиненной плиткой, бежевыми стенами, врезной раковиной, коричневым полом и белой столешницей - последний тренд
Стильный дизайн: главная ванная комната в стиле неоклассика (современная классика) с фасадами с утопленной филенкой, бежевыми фасадами, разноцветной плиткой, удлиненной плиткой, бежевыми стенами, врезной раковиной, коричневым полом и белой столешницей - последний тренд
1