Синяя ванная комната с раздельным унитазом – фото дизайна интерьера
Сортировать:
Бюджет
Сортировать:Популярное за сегодня
181 - 200 из 2 180 фото
1 из 3

This transitional bathroom has a lot of details that homeowners love. From utilizing space better with custom drawers to a freestanding tub that reminds them of their homes growing up.
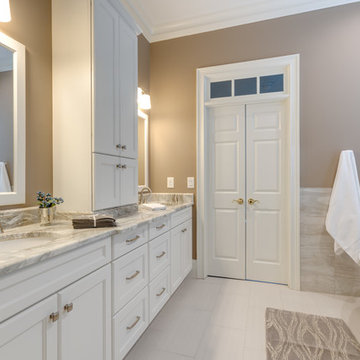
White Spa Master Bath
Photographer: Sacha Griffin
На фото: большой главный совмещенный санузел в стиле неоклассика (современная классика) с врезной раковиной, фасадами с утопленной филенкой, белыми фасадами, отдельно стоящей ванной, бежевой плиткой, керамогранитной плиткой, бежевыми стенами, полом из керамогранита, столешницей из кварцита, белым полом, душем с распашными дверями, белой столешницей, тумбой под две раковины, встроенной тумбой, угловым душем и раздельным унитазом
На фото: большой главный совмещенный санузел в стиле неоклассика (современная классика) с врезной раковиной, фасадами с утопленной филенкой, белыми фасадами, отдельно стоящей ванной, бежевой плиткой, керамогранитной плиткой, бежевыми стенами, полом из керамогранита, столешницей из кварцита, белым полом, душем с распашными дверями, белой столешницей, тумбой под две раковины, встроенной тумбой, угловым душем и раздельным унитазом
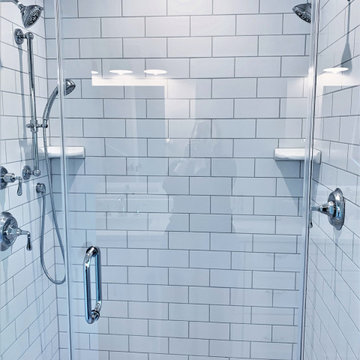
We started with a small, 3 bedroom, 2 bath brick cape and turned it into a 4 bedroom, 3 bath home, with a new kitchen/family room layout downstairs and new owner’s suite upstairs. Downstairs on the rear of the home, we added a large, deep, wrap-around covered porch with a standing seam metal roof.
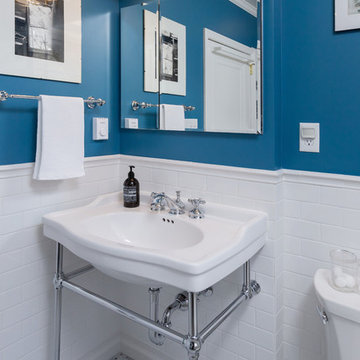
Идея дизайна: ванная комната среднего размера в стиле модернизм с душем в нише, раздельным унитазом, белой плиткой, плиткой кабанчик, синими стенами, душевой кабиной, подвесной раковиной, белым полом и душем с распашными дверями
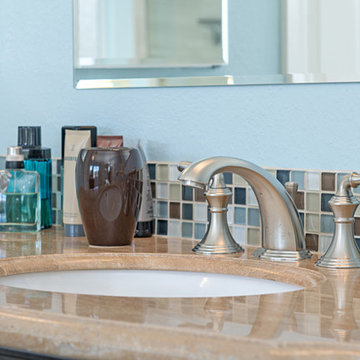
Classic Home Improvements had the pleasure of completing this master bathroom renovation in Chula Vista with a Wayfair Clarice vanity and top. The vanity backsplash is SL Cosmopolita Melange for a beautiful transition from countertop to light blue painted walls. Photos by Preview First
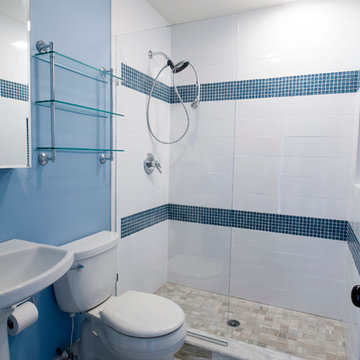
A tub was removed to create a large custom shower with a glass panel.
На фото: маленькая ванная комната в современном стиле с открытым душем, синими стенами, душевой кабиной, раздельным унитазом, белой плиткой, керамической плиткой, полом из керамической плитки и раковиной с пьедесталом для на участке и в саду
На фото: маленькая ванная комната в современном стиле с открытым душем, синими стенами, душевой кабиной, раздельным унитазом, белой плиткой, керамической плиткой, полом из керамической плитки и раковиной с пьедесталом для на участке и в саду
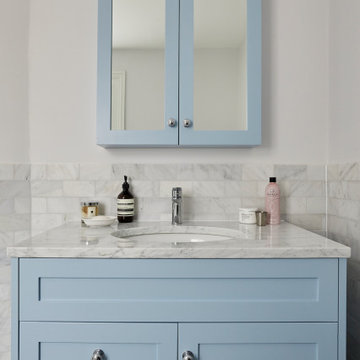
The result of this project is a truly sumptuous family bathroom. Featuring a beautiful bespoke vanity unit and mirror cabinet, made by Bard & Blackwood. The pastel blue colour contrasts against the monochrome floor tiles, creating a luxe focal point In the Bathroom. Stylish chrome brassware from Vado which perfectly complements the light blue vanity unit. White and grey wall tiles were chosen from The Stone And Ceramic Warehouse, which was also used to encase the Bette inset bath.
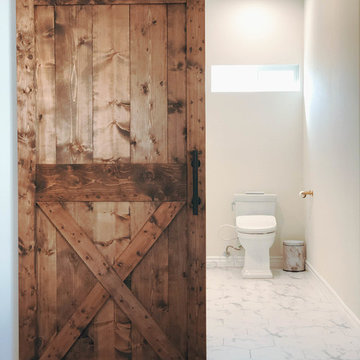
Pasadena, CA - Complete Bathroom Addition to an Existing House
For this Master Bathroom Addition to an Existing Home, we first framed out the home extension, and established a water line for Bathroom. Following the framing process, we then installed the drywall, insulation, windows and rough plumbing and rough electrical.
After the room had been established, we then installed all of the tile; shower enclosure, backsplash and flooring.
Upon the finishing of the tile installation, we then installed all of the sliding barn door, all fixtures, vanity, toilet, lighting and all other needed requirements per the Bathroom Addition.
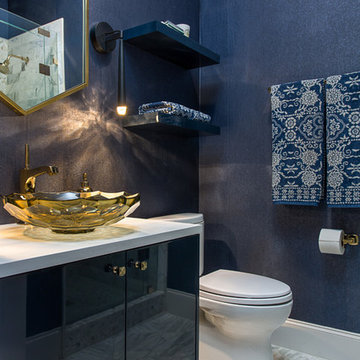
This "powder bath" is the only bathroom for downstairs guests in this gorgeous home, so we really had to give it some pop! Although labeled as a powder, there is actually a walk in shower in the room. We went with a calming blue palette with compliments of white, Calacatta gold marble, and french gold fixtures. See item list below!
Cabinetry: Cabico Elmwood Series, Venture door in Polo Blue Diamond Gloss
Hardware: Kohler Margaux knob, vibrant french gold
Counter: Caesarstone 3cm quartz in Pure White
Sink: Kohler Briolette vessel sink in Translucent Sandalwood
Faucet: Kohler Margaux tall single handle, vibrant french gold
Shower set: Kohler Margaux Rite-Temp shower valve & trim, vibrant french gold
Commode: Toto Vespin II elongated front with softc-close seat
Tile: Interceramic Calacatta Gold series - 12x24 honed in diagonal lay on floor, 4x12 brick lay in shower sides, arrow mosaic on back shower wall, 1" mosaic on floor and in shampoo box
Accessories: Kohler Margaux series in vibrant french gold
Sconces: Restoration Hardware Aquitaine Sconces in bronze
Wallpaper: Koroseal Tiburon Shagreen in Fathom
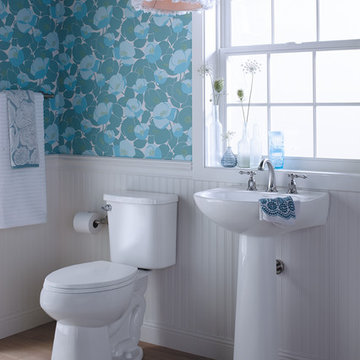
Свежая идея для дизайна: маленькая ванная комната в стиле фьюжн с раковиной с пьедесталом, раздельным унитазом, плиткой под дерево, разноцветными стенами, светлым паркетным полом и душевой кабиной для на участке и в саду - отличное фото интерьера
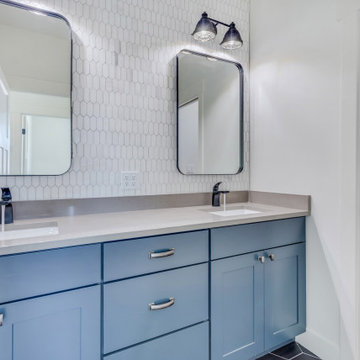
Upstairs bathroom with double vanity and a toilet and shower room
На фото: детская ванная комната среднего размера в современном стиле с фасадами с выступающей филенкой, синими фасадами, ванной в нише, душем над ванной, раздельным унитазом, белой плиткой, керамической плиткой, белыми стенами, полом из керамической плитки, врезной раковиной, столешницей из искусственного кварца, черным полом, шторкой для ванной, серой столешницей, тумбой под две раковины, встроенной тумбой и нишей
На фото: детская ванная комната среднего размера в современном стиле с фасадами с выступающей филенкой, синими фасадами, ванной в нише, душем над ванной, раздельным унитазом, белой плиткой, керамической плиткой, белыми стенами, полом из керамической плитки, врезной раковиной, столешницей из искусственного кварца, черным полом, шторкой для ванной, серой столешницей, тумбой под две раковины, встроенной тумбой и нишей
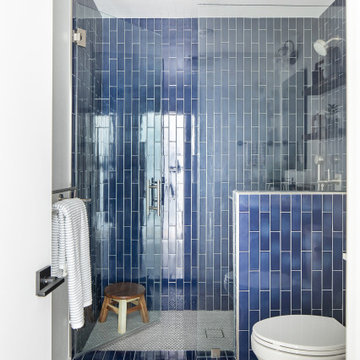
A simple but bold moment in this secondary bathroom designed by Kennedy Cole Interior Design.
Свежая идея для дизайна: ванная комната среднего размера в стиле ретро с фасадами цвета дерева среднего тона, раздельным унитазом, синей плиткой, керамической плиткой, белыми стенами, бетонным полом, душевой кабиной, врезной раковиной, столешницей из искусственного кварца, серым полом, душем с распашными дверями, белой столешницей, нишей и тумбой под одну раковину - отличное фото интерьера
Свежая идея для дизайна: ванная комната среднего размера в стиле ретро с фасадами цвета дерева среднего тона, раздельным унитазом, синей плиткой, керамической плиткой, белыми стенами, бетонным полом, душевой кабиной, врезной раковиной, столешницей из искусственного кварца, серым полом, душем с распашными дверями, белой столешницей, нишей и тумбой под одну раковину - отличное фото интерьера
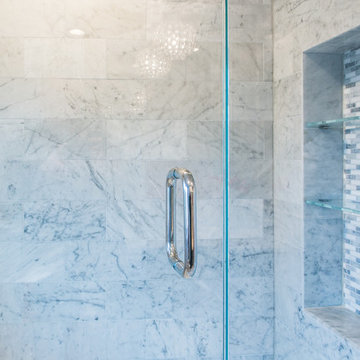
Our client had the laundry room down in the basement, like so many other homes, but could not figure out how to get it upstairs. There simply was no room for it, so when we were called in to design the bathroom, we were asked to figure out a way to do what so many home owners are doing right now. That is; how do we bring the laundry room upstairs where all of the bedrooms are located, where all the dirty laundry is generated, saving us from having to go down 3 floors back and forth. So, the looming questions were, can this be done in our already small bathroom area, and If this can be done, how can we do it to make it fit within the upstairs living quarters seamlessly?
It would take some creative thinking, some compromising and some clients who trust you enough to make some decisions that would affect not only their bathroom but their closets, their hallway, parts of their master bedroom and then having the logistics to work around their family, going in and out of their private sanctuary, keeping the area clean while generating a mountain of dust and debris, all in the same breath of being mindful of their precious children and a lovely dog.
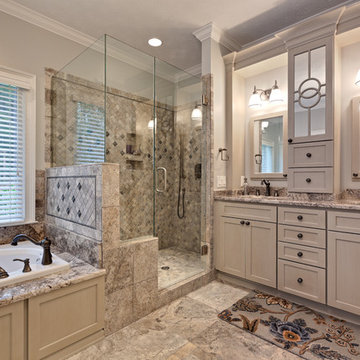
Traditional Master Bath
Sacha Griffin
Идея дизайна: большая главная ванная комната в классическом стиле с накладной ванной, фасадами с утопленной филенкой, бежевыми фасадами, двойным душем, разноцветной плиткой, плиткой из травертина, полом из керамогранита, врезной раковиной, столешницей из гранита, душем с распашными дверями, раздельным унитазом, бежевыми стенами, бежевым полом, бежевой столешницей, нишей, тумбой под две раковины и встроенной тумбой
Идея дизайна: большая главная ванная комната в классическом стиле с накладной ванной, фасадами с утопленной филенкой, бежевыми фасадами, двойным душем, разноцветной плиткой, плиткой из травертина, полом из керамогранита, врезной раковиной, столешницей из гранита, душем с распашными дверями, раздельным унитазом, бежевыми стенами, бежевым полом, бежевой столешницей, нишей, тумбой под две раковины и встроенной тумбой
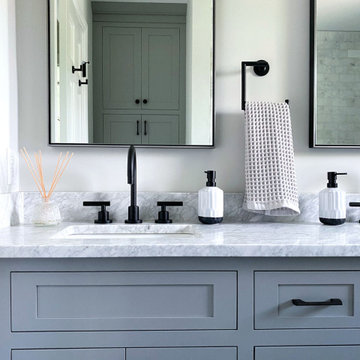
Bathroom Remodel in Melrose, MA, transitional, leaning traditional. Maple wood double sink vanity with a light gray painted finish, black slate-look porcelain floor tile, honed marble countertop, custom shower with wall niche, honed marble 3x6 shower tile and pencil liner, matte black faucets and shower fixtures, dark bronze cabinet hardware.
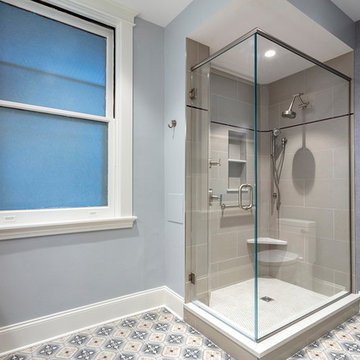
Tom Little Photography
На фото: маленькая главная ванная комната в стиле неоклассика (современная классика) с плоскими фасадами, фасадами цвета дерева среднего тона, угловым душем, раздельным унитазом, бежевой плиткой, керамогранитной плиткой, синими стенами, полом из керамогранита, врезной раковиной, столешницей из искусственного кварца, разноцветным полом, душем с распашными дверями и белой столешницей для на участке и в саду
На фото: маленькая главная ванная комната в стиле неоклассика (современная классика) с плоскими фасадами, фасадами цвета дерева среднего тона, угловым душем, раздельным унитазом, бежевой плиткой, керамогранитной плиткой, синими стенами, полом из керамогранита, врезной раковиной, столешницей из искусственного кварца, разноцветным полом, душем с распашными дверями и белой столешницей для на участке и в саду
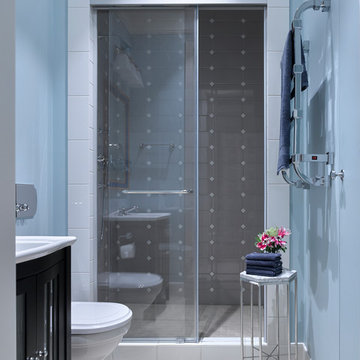
Дизайнер - Мария Мироненко. Фотограф - Сергей Ананьев.
На фото: ванная комната среднего размера в стиле неоклассика (современная классика) с темными деревянными фасадами, душем в нише, раздельным унитазом, керамической плиткой, синими стенами, полом из керамической плитки, душевой кабиной, бежевым полом, душем с раздвижными дверями, серой плиткой и монолитной раковиной с
На фото: ванная комната среднего размера в стиле неоклассика (современная классика) с темными деревянными фасадами, душем в нише, раздельным унитазом, керамической плиткой, синими стенами, полом из керамической плитки, душевой кабиной, бежевым полом, душем с раздвижными дверями, серой плиткой и монолитной раковиной с
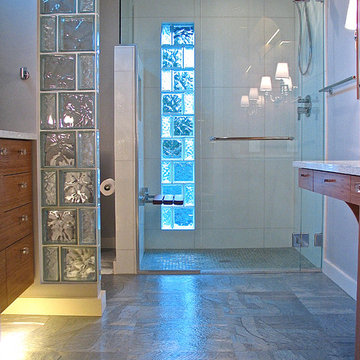
This bathroom is 7'4" wide x 10'5" but feels far more spacious.
Photgraper:Fred Ingram
Стильный дизайн: маленькая главная ванная комната в стиле модернизм с врезной раковиной, плоскими фасадами, фасадами цвета дерева среднего тона, столешницей из искусственного кварца, душем без бортиков, раздельным унитазом, белой плиткой, стеклянной плиткой, серыми стенами и полом из линолеума для на участке и в саду - последний тренд
Стильный дизайн: маленькая главная ванная комната в стиле модернизм с врезной раковиной, плоскими фасадами, фасадами цвета дерева среднего тона, столешницей из искусственного кварца, душем без бортиков, раздельным унитазом, белой плиткой, стеклянной плиткой, серыми стенами и полом из линолеума для на участке и в саду - последний тренд
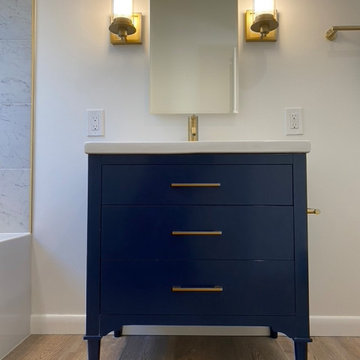
The entire second floor of this house was stripped down to the studs to allow for all new electrical and to bring plumbing to the second floor for a new bathroom.
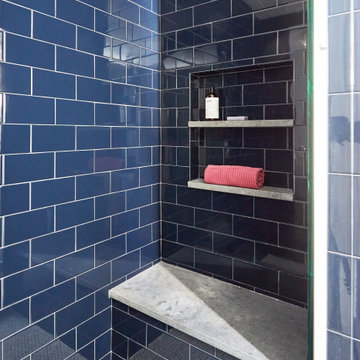
На фото: детская ванная комната среднего размера с фасадами с утопленной филенкой, белыми фасадами, открытым душем, раздельным унитазом, синей плиткой, керамической плиткой, серыми стенами, полом из керамогранита, врезной раковиной, столешницей из искусственного кварца, серым полом, душем с распашными дверями, серой столешницей, нишей, тумбой под одну раковину и встроенной тумбой
Синяя ванная комната с раздельным унитазом – фото дизайна интерьера
10