Синяя ванная комната с раковиной с пьедесталом – фото дизайна интерьера
Сортировать:
Бюджет
Сортировать:Популярное за сегодня
1 - 20 из 334 фото
1 из 3

Victorian Style Bathroom in Horsham, West Sussex
In the peaceful village of Warnham, West Sussex, bathroom designer George Harvey has created a fantastic Victorian style bathroom space, playing homage to this characterful house.
Making the most of present-day, Victorian Style bathroom furnishings was the brief for this project, with this client opting to maintain the theme of the house throughout this bathroom space. The design of this project is minimal with white and black used throughout to build on this theme, with present day technologies and innovation used to give the client a well-functioning bathroom space.
To create this space designer George has used bathroom suppliers Burlington and Crosswater, with traditional options from each utilised to bring the classic black and white contrast desired by the client. In an additional modern twist, a HiB illuminating mirror has been included – incorporating a present-day innovation into this timeless bathroom space.
Bathroom Accessories
One of the key design elements of this project is the contrast between black and white and balancing this delicately throughout the bathroom space. With the client not opting for any bathroom furniture space, George has done well to incorporate traditional Victorian accessories across the room. Repositioned and refitted by our installation team, this client has re-used their own bath for this space as it not only suits this space to a tee but fits perfectly as a focal centrepiece to this bathroom.
A generously sized Crosswater Clear6 shower enclosure has been fitted in the corner of this bathroom, with a sliding door mechanism used for access and Crosswater’s Matt Black frame option utilised in a contemporary Victorian twist. Distinctive Burlington ceramics have been used in the form of pedestal sink and close coupled W/C, bringing a traditional element to these essential bathroom pieces.
Bathroom Features
Traditional Burlington Brassware features everywhere in this bathroom, either in the form of the Walnut finished Kensington range or Chrome and Black Trent brassware. Walnut pillar taps, bath filler and handset bring warmth to the space with Chrome and Black shower valve and handset contributing to the Victorian feel of this space. Above the basin area sits a modern HiB Solstice mirror with integrated demisting technology, ambient lighting and customisable illumination. This HiB mirror also nicely balances a modern inclusion with the traditional space through the selection of a Matt Black finish.
Along with the bathroom fitting, plumbing and electrics, our installation team also undertook a full tiling of this bathroom space. Gloss White wall tiles have been used as a base for Victorian features while the floor makes decorative use of Black and White Petal patterned tiling with an in keeping black border tile. As part of the installation our team have also concealed all pipework for a minimal feel.
Our Bathroom Design & Installation Service
With any bathroom redesign several trades are needed to ensure a great finish across every element of your space. Our installation team has undertaken a full bathroom fitting, electrics, plumbing and tiling work across this project with our project management team organising the entire works. Not only is this bathroom a great installation, designer George has created a fantastic space that is tailored and well-suited to this Victorian Warnham home.
If this project has inspired your next bathroom project, then speak to one of our experienced designers about it.
Call a showroom or use our online appointment form to book your free design & quote.

The bathroom layout was changed, opening up and simplifying the space. New fixtures were chosen to blend well with the vintage aesthetic.
The tile flows seamlessly from the hand-set 1" hex pattern in the floor to the cove base, subway, and picture rail, all in a matte-finish ceramic tile.
We built the medicine cabinet to match the windows of the house as well as the cabinets George Ramos Woodworking built for the kitchen and sunroom.
Photo: Jeff Schwilk
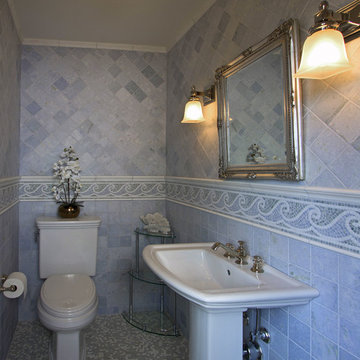
Свежая идея для дизайна: ванная комната в классическом стиле с раковиной с пьедесталом, раздельным унитазом и синей плиткой - отличное фото интерьера
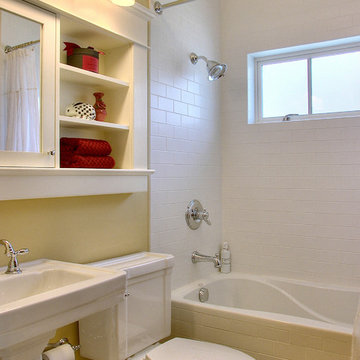
Источник вдохновения для домашнего уюта: маленькая ванная комната в классическом стиле с раковиной с пьедесталом и плиткой кабанчик для на участке и в саду

Пример оригинального дизайна: маленький совмещенный санузел в стиле фьюжн с фасадами в стиле шейкер, синими фасадами, унитазом-моноблоком, разноцветной плиткой, полом из терракотовой плитки, душевой кабиной, раковиной с пьедесталом, столешницей из искусственного кварца, коричневым полом, белой столешницей, тумбой под одну раковину, встроенной тумбой и балками на потолке для на участке и в саду
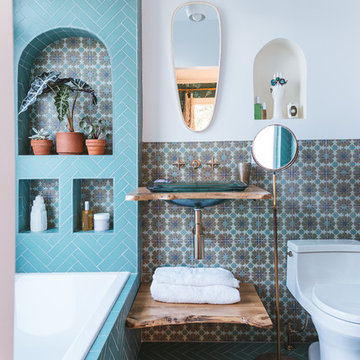
Justina Blakeney used our Color-It Tool to create a custom motif that was all her own for her Elephant Star handpainted tiles, which pair beautifully with our 2x8s in Tidewater.
Sink: Treeline Wood and Metalworks
Faucet/fixtures/toilet: Kohler
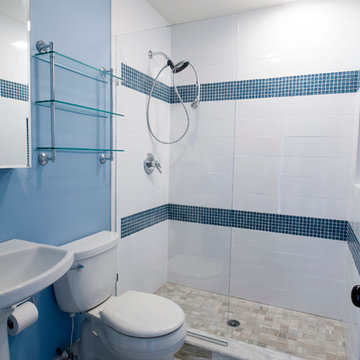
A tub was removed to create a large custom shower with a glass panel.
На фото: маленькая ванная комната в современном стиле с открытым душем, синими стенами, душевой кабиной, раздельным унитазом, белой плиткой, керамической плиткой, полом из керамической плитки и раковиной с пьедесталом для на участке и в саду
На фото: маленькая ванная комната в современном стиле с открытым душем, синими стенами, душевой кабиной, раздельным унитазом, белой плиткой, керамической плиткой, полом из керамической плитки и раковиной с пьедесталом для на участке и в саду
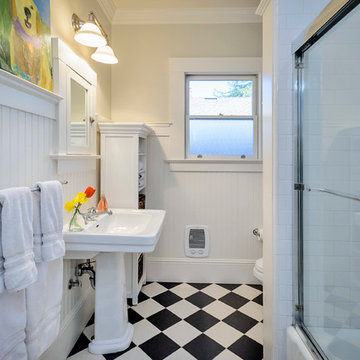
Dennis Mayer, Photography
Стильный дизайн: ванная комната в стиле кантри с раковиной с пьедесталом - последний тренд
Стильный дизайн: ванная комната в стиле кантри с раковиной с пьедесталом - последний тренд
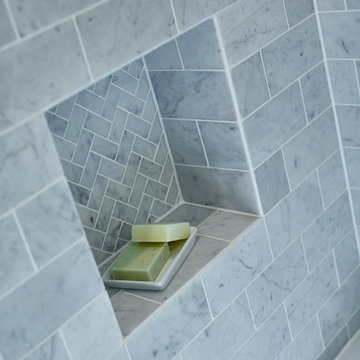
Designed by Jordan Smith of Brilliant SA and built by the BSA Team.
Copyright Brilliant SA
Идея дизайна: маленькая главная ванная комната в классическом стиле с раковиной с пьедесталом, накладной ванной, душем над ванной, унитазом-моноблоком, серой плиткой и серыми стенами для на участке и в саду
Идея дизайна: маленькая главная ванная комната в классическом стиле с раковиной с пьедесталом, накладной ванной, душем над ванной, унитазом-моноблоком, серой плиткой и серыми стенами для на участке и в саду
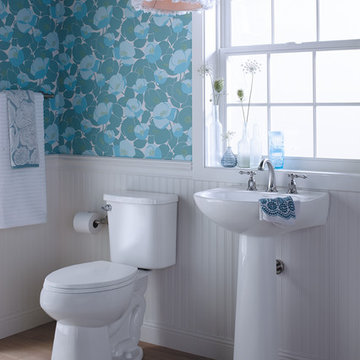
Свежая идея для дизайна: маленькая ванная комната в стиле фьюжн с раковиной с пьедесталом, раздельным унитазом, плиткой под дерево, разноцветными стенами, светлым паркетным полом и душевой кабиной для на участке и в саду - отличное фото интерьера

Sharon Risedorph Photography
Свежая идея для дизайна: главная ванная комната среднего размера в стиле неоклассика (современная классика) с раковиной с пьедесталом, стеклянными фасадами, белыми фасадами, мраморной столешницей, накладной ванной, душем без бортиков, раздельным унитазом, белой плиткой, плиткой кабанчик и мраморным полом - отличное фото интерьера
Свежая идея для дизайна: главная ванная комната среднего размера в стиле неоклассика (современная классика) с раковиной с пьедесталом, стеклянными фасадами, белыми фасадами, мраморной столешницей, накладной ванной, душем без бортиков, раздельным унитазом, белой плиткой, плиткой кабанчик и мраморным полом - отличное фото интерьера

Blue & marble kids bathroom with traditional tile wainscoting and basketweave floors. Chrome fixtures to keep a timeless, clean look with white Carrara stone parts!
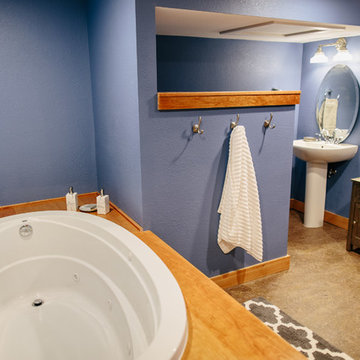
На фото: ванная комната со стиральной машиной в стиле неоклассика (современная классика) с синими стенами, раковиной с пьедесталом и бежевым полом
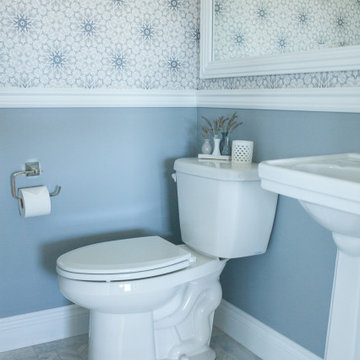
Источник вдохновения для домашнего уюта: маленькая ванная комната в стиле неоклассика (современная классика) с раздельным унитазом, синими стенами, мраморным полом, раковиной с пьедесталом, серым полом, тумбой под одну раковину и обоями на стенах для на участке и в саду
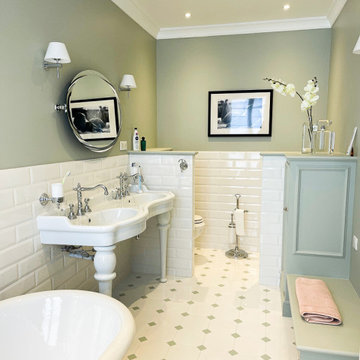
На фото: большая главная ванная комната в стиле неоклассика (современная классика) с зелеными фасадами, накладной ванной, бежевыми стенами, раковиной с пьедесталом, белым полом, белой столешницей, сиденьем для душа, тумбой под две раковины, полом из керамической плитки, белой плиткой и керамической плиткой
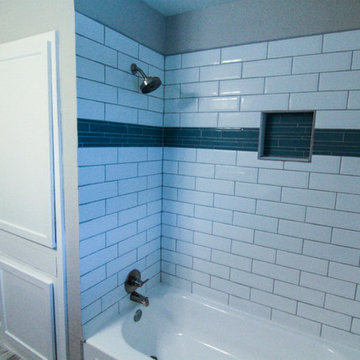
Свежая идея для дизайна: ванная комната среднего размера в стиле неоклассика (современная классика) с душем над ванной, унитазом-моноблоком, белой плиткой, плиткой кабанчик, серыми стенами, полом из керамогранита, раковиной с пьедесталом, серым полом и шторкой для ванной - отличное фото интерьера
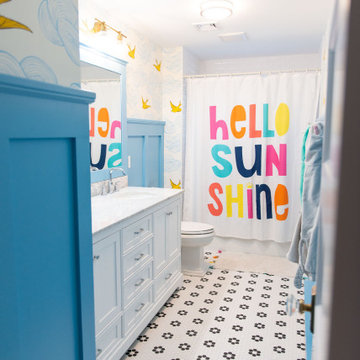
This redesigned hall bathroom is spacious enough for the kids to get ready on busy school mornings. The double sink adds function while the fun tile design and punches of color creates a playful space.
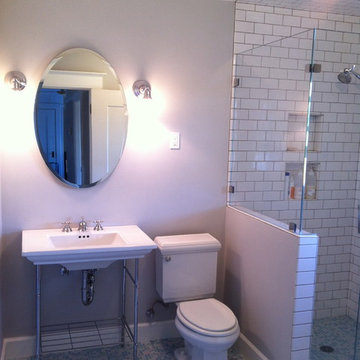
На фото: большая ванная комната в стиле кантри с раковиной с пьедесталом, открытым душем, белой плиткой, синей плиткой, серыми стенами, полом из мозаичной плитки, раздельным унитазом, плиткой мозаикой и душевой кабиной
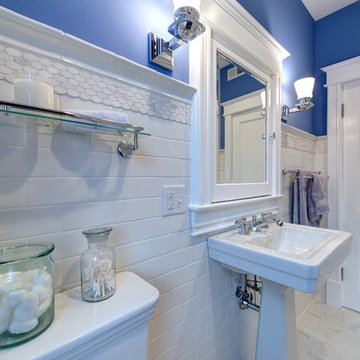
Sherwin Williams, "Lobelia" 6809
Matthew Harrer Photography
Источник вдохновения для домашнего уюта: ванная комната среднего размера в классическом стиле с фасадами в стиле шейкер, темными деревянными фасадами, ванной в нише, душем над ванной, раздельным унитазом, белой плиткой, плиткой кабанчик, полом из керамической плитки, душевой кабиной, раковиной с пьедесталом, белым полом, душем с распашными дверями и синими стенами
Источник вдохновения для домашнего уюта: ванная комната среднего размера в классическом стиле с фасадами в стиле шейкер, темными деревянными фасадами, ванной в нише, душем над ванной, раздельным унитазом, белой плиткой, плиткой кабанчик, полом из керамической плитки, душевой кабиной, раковиной с пьедесталом, белым полом, душем с распашными дверями и синими стенами

This project was focused on eeking out space for another bathroom for this growing family. The three bedroom, Craftsman bungalow was originally built with only one bathroom, which is typical for the era. The challenge was to find space without compromising the existing storage in the home. It was achieved by claiming the closet areas between two bedrooms, increasing the original 29" depth and expanding into the larger of the two bedrooms. The result was a compact, yet efficient bathroom. Classic finishes are respectful of the vernacular and time period of the home.
Синяя ванная комната с раковиной с пьедесталом – фото дизайна интерьера
1