Синяя ванная комната с паркетным полом среднего тона – фото дизайна интерьера
Сортировать:
Бюджет
Сортировать:Популярное за сегодня
61 - 80 из 234 фото
1 из 3
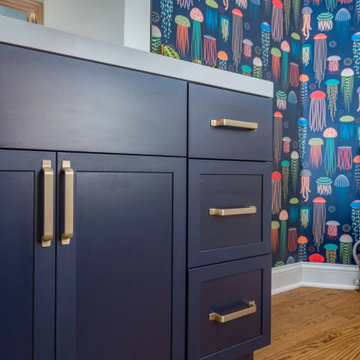
Referred by our client across the street, this project was one for the books!
It started out just as a laundry room, that then included the back garage entry, that migrated to the owner's suite, that then logically had to include the remaining powder that was located between the spaces.
For the laundry we removed the second powder bath on the main level, as well as a closet and rearranged the layout so that the once tiny room was double in size with storage and a refrigerator.
For the mudroom we removed the classic bifold closet and made it a built-in locker unit.
We tied the two spaces together with a tiled floor and pocket door.
For the powder we just did cosmetic updates, including a bold navy vanity and fun wallpaper.
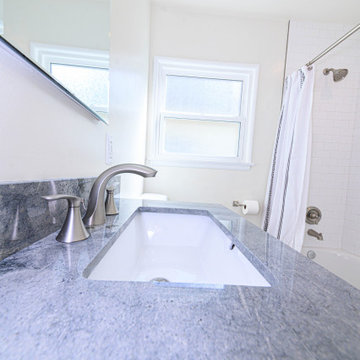
Идея дизайна: маленькая ванная комната в классическом стиле с фасадами в стиле шейкер, белыми фасадами, полновстраиваемой ванной, душем над ванной, унитазом-моноблоком, белой плиткой, плиткой кабанчик, белыми стенами, паркетным полом среднего тона, накладной раковиной, столешницей из кварцита, бежевым полом и серой столешницей для на участке и в саду
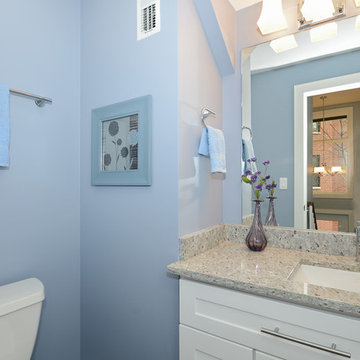
VHT Photography
Идея дизайна: маленькая ванная комната в стиле неоклассика (современная классика) с врезной раковиной, фасадами в стиле шейкер, белыми фасадами, столешницей из искусственного кварца, раздельным унитазом, бежевой плиткой, синими стенами, паркетным полом среднего тона и душевой кабиной для на участке и в саду
Идея дизайна: маленькая ванная комната в стиле неоклассика (современная классика) с врезной раковиной, фасадами в стиле шейкер, белыми фасадами, столешницей из искусственного кварца, раздельным унитазом, бежевой плиткой, синими стенами, паркетным полом среднего тона и душевой кабиной для на участке и в саду
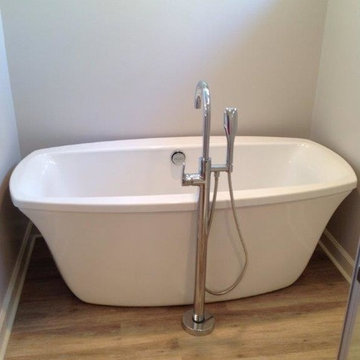
На фото: ванная комната в современном стиле с отдельно стоящей ванной, белыми стенами, паркетным полом среднего тона и коричневым полом
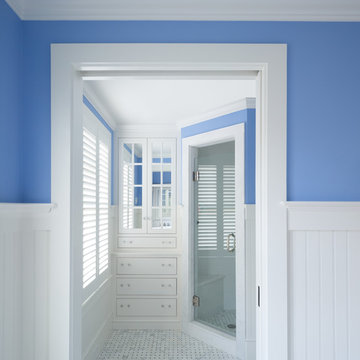
Kyle J. Caldwell Photography
Стильный дизайн: детская ванная комната в классическом стиле с фасадами с декоративным кантом, белыми фасадами, душем в нише, раздельным унитазом, черно-белой плиткой, плиткой мозаикой, синими стенами, паркетным полом среднего тона, врезной раковиной и мраморной столешницей - последний тренд
Стильный дизайн: детская ванная комната в классическом стиле с фасадами с декоративным кантом, белыми фасадами, душем в нише, раздельным унитазом, черно-белой плиткой, плиткой мозаикой, синими стенами, паркетным полом среднего тона, врезной раковиной и мраморной столешницей - последний тренд
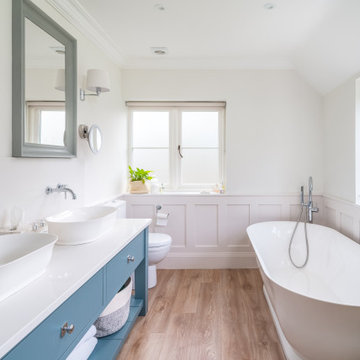
Пример оригинального дизайна: ванная комната в стиле неоклассика (современная классика) с плоскими фасадами, синими фасадами, отдельно стоящей ванной, белыми стенами, паркетным полом среднего тона, настольной раковиной, коричневым полом, белой столешницей, тумбой под две раковины, напольной тумбой и панелями на стенах
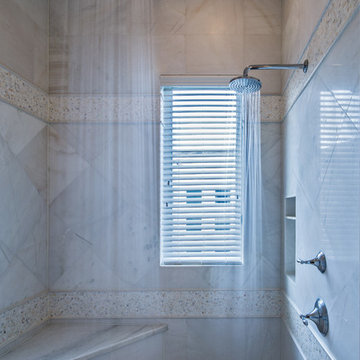
Plenty of room in this shower for two! The scale is difficult to grasp as everything in here is quite large.
Photo by Forever Studios
Идея дизайна: огромная главная ванная комната в стиле неоклассика (современная классика) с врезной раковиной, фасадами островного типа, белыми фасадами, мраморной столешницей, накладной ванной, открытым душем, унитазом-моноблоком, белой плиткой, плиткой из листового камня, белыми стенами и паркетным полом среднего тона
Идея дизайна: огромная главная ванная комната в стиле неоклассика (современная классика) с врезной раковиной, фасадами островного типа, белыми фасадами, мраморной столешницей, накладной ванной, открытым душем, унитазом-моноблоком, белой плиткой, плиткой из листового камня, белыми стенами и паркетным полом среднего тона
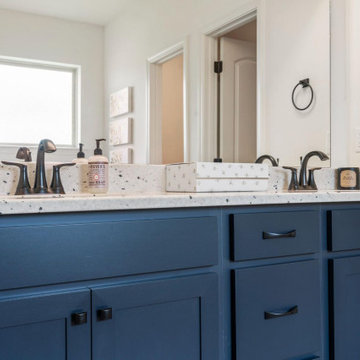
Welcome to Evangeline Estates! Homes in this community offer radiant barrier decking in the attic, energy-efficient tilt-in windows, blown fiberglass insulation in walls and attic, high-efficiency air conditioning system with central gas heat, tankless water heater, tier 1 stainless steel electric stove, dishwasher, microwave, 3cm granite countertops, hardwood cabinets, and under-mount sinks- all INCLUDED with every home in the community! In addition to the standard amenities, you have many choices if you are inclined to upgrade any number of items! This community will offer luxury vinyl planking as an available upgrade, giving you the ability to have a gorgeous wood look throughout your home with the durability you would want! With the variety of floor plans, amenities, and the numerous upgrades, both included and optional, we are confident that your next home is in Evangeline Estates.
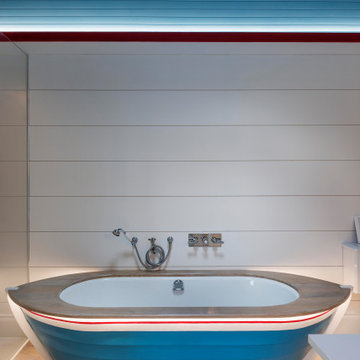
Идея дизайна: детская ванная комната среднего размера в морском стиле с фасадами в стиле шейкер, белыми фасадами, отдельно стоящей ванной, открытым душем, белой плиткой, белыми стенами, паркетным полом среднего тона, подвесной раковиной, столешницей из искусственного камня, коричневым полом, открытым душем, белой столешницей, тумбой под одну раковину, напольной тумбой, потолком из вагонки и панелями на части стены
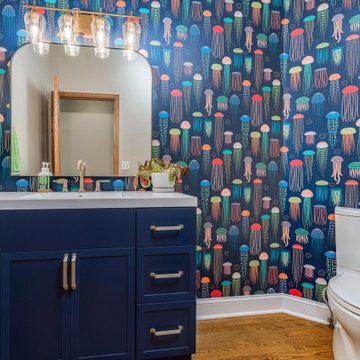
Referred by our client across the street, this project was one for the books!
It started out just as a laundry room, that then included the back garage entry, that migrated to the owner's suite, that then logically had to include the remaining powder that was located between the spaces.
For the laundry we removed the second powder bath on the main level, as well as a closet and rearranged the layout so that the once tiny room was double in size with storage and a refrigerator.
For the mudroom we removed the classic bifold closet and made it a built-in locker unit.
We tied the two spaces together with a tiled floor and pocket door.
For the powder we just did cosmetic updates, including a bold navy vanity and fun wallpaper.
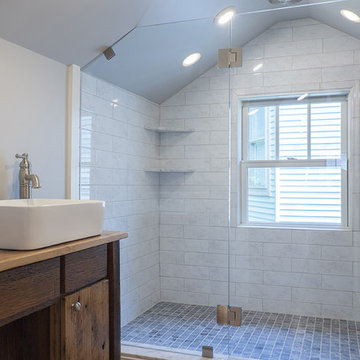
Photography by Sara Rounsavall, Construction by Deep Creek Builders
На фото: большая ванная комната в классическом стиле с белой плиткой, керамической плиткой, серыми стенами, паркетным полом среднего тона и душевой кабиной
На фото: большая ванная комната в классическом стиле с белой плиткой, керамической плиткой, серыми стенами, паркетным полом среднего тона и душевой кабиной
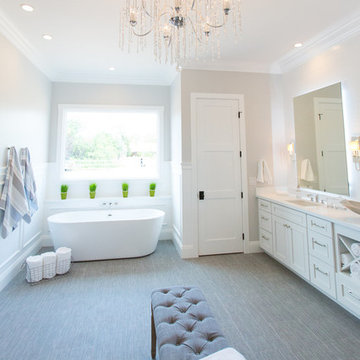
Lovely transitional style custom home in Scottsdale, Arizona. The high ceilings, skylights, white cabinetry, and medium wood tones create a light and airy feeling throughout the home. The aesthetic gives a nod to contemporary design and has a sophisticated feel but is also very inviting and warm. In part this was achieved by the incorporation of varied colors, styles, and finishes on the fixtures, tiles, and accessories. The look was further enhanced by the juxtapositional use of black and white to create visual interest and make it fun. Thoughtfully designed and built for real living and indoor/ outdoor entertainment.
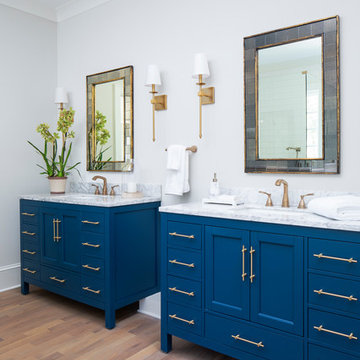
Идея дизайна: главная ванная комната среднего размера в стиле неоклассика (современная классика) с фасадами островного типа, синими фасадами, бежевыми стенами, паркетным полом среднего тона и мраморной столешницей
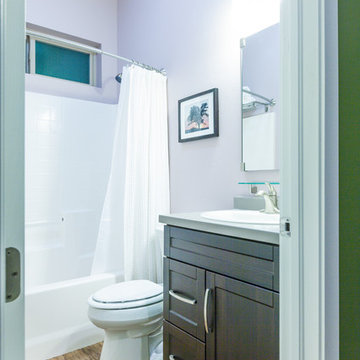
The lilac color in the bathroom perfectly complemented the bold green outside its door with the LVT flooring continuing in to make the space feel more open.
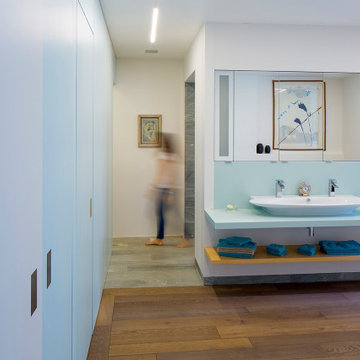
Источник вдохновения для домашнего уюта: ванная комната в современном стиле с белыми стенами, паркетным полом среднего тона, раковиной с несколькими смесителями, коричневым полом и синей столешницей
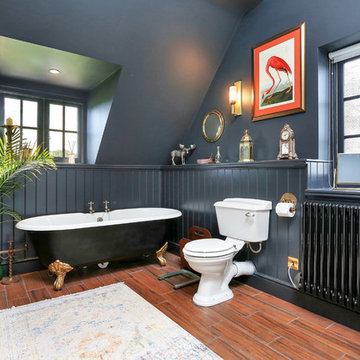
На фото: ванная комната в классическом стиле с темными деревянными фасадами, ванной на ножках, раздельным унитазом, черными стенами, паркетным полом среднего тона, настольной раковиной, коричневым полом и белой столешницей с
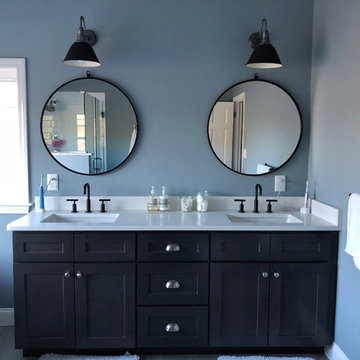
This second floor addition added a master bathroom and walk-in closet for the existing master bedroom. The cathedral ceiling and large windows brought in sunlight and gained great views of the wooded back yard.
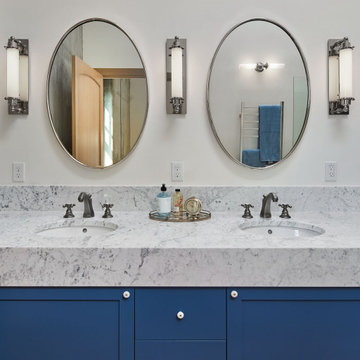
The "Dream of the '90s" was alive in this industrial loft condo before Neil Kelly Portland Design Consultant Erika Altenhofen got her hands on it. No new roof penetrations could be made, so we were tasked with updating the current footprint. Erika filled the niche with much needed storage provisions, like a shelf and cabinet. The shower tile will replaced with stunning blue "Billie Ombre" tile by Artistic Tile. An impressive marble slab was laid on a fresh navy blue vanity, white oval mirrors and fitting industrial sconce lighting rounds out the remodeled space.
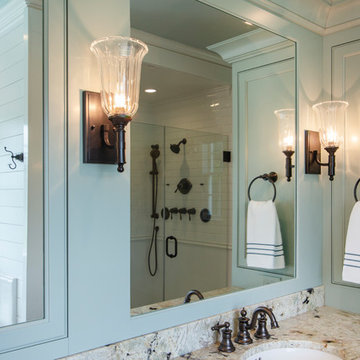
This Jack and Jill master bathroom is a very unique space. The painted cabinets are different than the others used in the house but they still have a traditional/transitional style. The shiplap throughout the house gives the whole house a sense of unity.
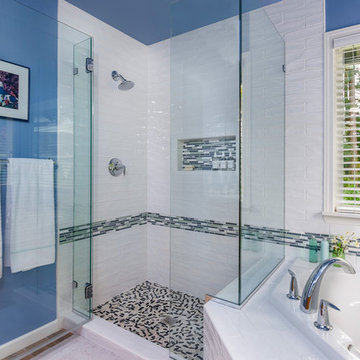
На фото: большая главная ванная комната в современном стиле с фасадами с утопленной филенкой, светлыми деревянными фасадами, угловой ванной, душем в нише, унитазом-моноблоком, белой плиткой, керамогранитной плиткой, синими стенами, паркетным полом среднего тона, врезной раковиной и мраморной столешницей
Синяя ванная комната с паркетным полом среднего тона – фото дизайна интерьера
4