Синяя ванная комната с фасадами с утопленной филенкой – фото дизайна интерьера
Сортировать:
Бюджет
Сортировать:Популярное за сегодня
1 - 20 из 1 021 фото
1 из 3

When planning this custom residence, the owners had a clear vision – to create an inviting home for their family, with plenty of opportunities to entertain, play, and relax and unwind. They asked for an interior that was approachable and rugged, with an aesthetic that would stand the test of time. Amy Carman Design was tasked with designing all of the millwork, custom cabinetry and interior architecture throughout, including a private theater, lower level bar, game room and a sport court. A materials palette of reclaimed barn wood, gray-washed oak, natural stone, black windows, handmade and vintage-inspired tile, and a mix of white and stained woodwork help set the stage for the furnishings. This down-to-earth vibe carries through to every piece of furniture, artwork, light fixture and textile in the home, creating an overall sense of warmth and authenticity.

Стильный дизайн: ванная комната среднего размера в классическом стиле с фасадами с утопленной филенкой, белыми фасадами, душем в нише, раздельным унитазом, белой плиткой, плиткой кабанчик, бежевыми стенами, мраморным полом, врезной раковиной, мраморной столешницей, серым полом, душем с распашными дверями, белой столешницей и душевой кабиной - последний тренд

This vanity comes from something of a dream home! What woman wouldn't be happy with something like this?
На фото: главная ванная комната среднего размера в стиле кантри с темными деревянными фасадами, душем в нише, унитазом-моноблоком, серыми стенами, полом из керамической плитки, накладной раковиной, мраморной столешницей, черным полом, душем с распашными дверями и фасадами с утопленной филенкой с
На фото: главная ванная комната среднего размера в стиле кантри с темными деревянными фасадами, душем в нише, унитазом-моноблоком, серыми стенами, полом из керамической плитки, накладной раковиной, мраморной столешницей, черным полом, душем с распашными дверями и фасадами с утопленной филенкой с

Interior view of the Northgrove Residence. Interior Design by Amity Worrell & Co. Construction by Smith Builders. Photography by Andrea Calo.
Источник вдохновения для домашнего уюта: огромная главная ванная комната в морском стиле с серыми фасадами, плиткой кабанчик, мраморной столешницей, белой столешницей, белыми стенами, мраморным полом, врезной раковиной, белым полом, фасадами с утопленной филенкой и зеркалом с подсветкой
Источник вдохновения для домашнего уюта: огромная главная ванная комната в морском стиле с серыми фасадами, плиткой кабанчик, мраморной столешницей, белой столешницей, белыми стенами, мраморным полом, врезной раковиной, белым полом, фасадами с утопленной филенкой и зеркалом с подсветкой

Leonard Ortiz
Свежая идея для дизайна: ванная комната в морском стиле с белыми стенами, полом из мозаичной плитки, фасадами с утопленной филенкой, синими фасадами, душем в нише, черно-белой плиткой, керамической плиткой, душевой кабиной, врезной раковиной, столешницей из плитки, разноцветным полом и душем с распашными дверями - отличное фото интерьера
Свежая идея для дизайна: ванная комната в морском стиле с белыми стенами, полом из мозаичной плитки, фасадами с утопленной филенкой, синими фасадами, душем в нише, черно-белой плиткой, керамической плиткой, душевой кабиной, врезной раковиной, столешницей из плитки, разноцветным полом и душем с распашными дверями - отличное фото интерьера

Relocating to Portland, Oregon from California, this young family immediately hired Amy to redesign their newly purchased home to better fit their needs. The project included updating the kitchen, hall bath, and adding an en suite to their master bedroom. Removing a wall between the kitchen and dining allowed for additional counter space and storage along with improved traffic flow and increased natural light to the heart of the home. This galley style kitchen is focused on efficiency and functionality through custom cabinets with a pantry boasting drawer storage topped with quartz slab for durability, pull-out storage accessories throughout, deep drawers, and a quartz topped coffee bar/ buffet facing the dining area. The master bath and hall bath were born out of a single bath and a closet. While modest in size, the bathrooms are filled with functionality and colorful design elements. Durable hex shaped porcelain tiles compliment the blue vanities topped with white quartz countertops. The shower and tub are both tiled in handmade ceramic tiles, bringing much needed texture and movement of light to the space. The hall bath is outfitted with a toe-kick pull-out step for the family’s youngest member!

Идея дизайна: большая главная ванная комната в стиле неоклассика (современная классика) с фасадами с утопленной филенкой, фасадами цвета дерева среднего тона, душем в нише, черными стенами, полом из мозаичной плитки, врезной раковиной, разноцветным полом, душем с распашными дверями, белой столешницей, тумбой под две раковины, встроенной тумбой и стенами из вагонки

Photo by: Daniel Contelmo Jr.
Идея дизайна: ванная комната среднего размера в морском стиле с фасадами цвета дерева среднего тона, душем в нише, унитазом-моноблоком, зеленой плиткой, стеклянной плиткой, серыми стенами, полом из винила, монолитной раковиной, столешницей из кварцита, бежевым полом, душем с распашными дверями, белой столешницей, душевой кабиной и фасадами с утопленной филенкой
Идея дизайна: ванная комната среднего размера в морском стиле с фасадами цвета дерева среднего тона, душем в нише, унитазом-моноблоком, зеленой плиткой, стеклянной плиткой, серыми стенами, полом из винила, монолитной раковиной, столешницей из кварцита, бежевым полом, душем с распашными дверями, белой столешницей, душевой кабиной и фасадами с утопленной филенкой
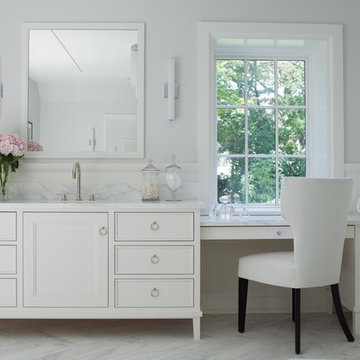
На фото: главная ванная комната в стиле неоклассика (современная классика) с белыми фасадами, серыми стенами и фасадами с утопленной филенкой

FotoGrafik ARTS 2014
На фото: большая главная ванная комната в классическом стиле с врезной раковиной, фасадами с утопленной филенкой, синими фасадами, столешницей из гранита, отдельно стоящей ванной, синей плиткой, стеклянной плиткой, белыми стенами и полом из керамогранита
На фото: большая главная ванная комната в классическом стиле с врезной раковиной, фасадами с утопленной филенкой, синими фасадами, столешницей из гранита, отдельно стоящей ванной, синей плиткой, стеклянной плиткой, белыми стенами и полом из керамогранита

Guest bathroom remodel in Dallas, TX by Kitchen Design Concepts.
This Girl's Bath features cabinetry by WW Woods Eclipse with a square flat panel door style, maple construction, and a finish of Arctic paint with a Slate Highlight / Brushed finish. Hand towel holder, towel bar and toilet tissue holder from Kohler Bancroft Collection in polished chrome. Heated mirror over vanity with interior storage and lighting. Tile -- Renaissance 2x2 Hex White tile, Matte finish in a straight lay; Daltile Rittenhouse Square Cove 3x6 Tile K101 White as base mold throughout; Arizona Tile H-Line Series 3x6 Denim Glossy in a brick lay up the wall, window casing and built-in niche and matching curb and bullnose pieces. Countertop -- 3 cm Caesarstone Frosty Carina. Vanity sink -- Toto Undercounter Lavatory with SanaGloss Cotton. Vanity faucet-- Widespread faucet with White ceramic lever handles. Tub filler - Kohler Devonshire non-diverter bath spout polished chrome. Shower control – Kohler Bancroft valve trim with white ceramic lever handles. Hand Shower & Slider Bar - one multifunction handshower with Slide Bar. Commode - Toto Maris Wall-Hung Dual-Flush Toilet Cotton w/ Rectangular Push Plate Dual Button White.
Photos by Unique Exposure Photography

This classic vintage bathroom has it all. Claw-foot tub, mosaic black and white hexagon marble tile, glass shower and custom vanity.
На фото: маленькая главная ванная комната в классическом стиле с белыми фасадами, ванной на ножках, душем без бортиков, унитазом-моноблоком, зеленой плиткой, зелеными стенами, мраморным полом, накладной раковиной, мраморной столешницей, разноцветным полом, душем с распашными дверями, белой столешницей, тумбой под одну раковину, панелями на стенах, встроенной тумбой и фасадами с утопленной филенкой для на участке и в саду с
На фото: маленькая главная ванная комната в классическом стиле с белыми фасадами, ванной на ножках, душем без бортиков, унитазом-моноблоком, зеленой плиткой, зелеными стенами, мраморным полом, накладной раковиной, мраморной столешницей, разноцветным полом, душем с распашными дверями, белой столешницей, тумбой под одну раковину, панелями на стенах, встроенной тумбой и фасадами с утопленной филенкой для на участке и в саду с
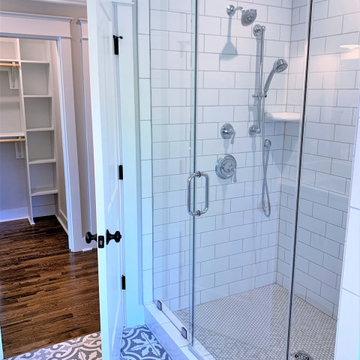
We started with a small, 3 bedroom, 2 bath brick cape and turned it into a 4 bedroom, 3 bath home, with a new kitchen/family room layout downstairs and new owner’s suite upstairs. Downstairs on the rear of the home, we added a large, deep, wrap-around covered porch with a standing seam metal roof.

Идея дизайна: детская ванная комната среднего размера в стиле неоклассика (современная классика) с фасадами с утопленной филенкой, синими фасадами, душем над ванной, раздельным унитазом, серыми стенами, полом из керамогранита, врезной раковиной, столешницей из кварцита, белым полом, шторкой для ванной, белой столешницей, тумбой под две раковины, встроенной тумбой, синей плиткой и плиткой кабанчик

Contemporary bathroom remodel
Пример оригинального дизайна: большая главная ванная комната в стиле неоклассика (современная классика) с серыми стенами, врезной раковиной, серым полом, белой столешницей, фасадами с утопленной филенкой, темными деревянными фасадами, отдельно стоящей ванной, душевой комнатой, унитазом-моноблоком, столешницей из искусственного кварца, душем с распашными дверями, подвесной тумбой и тумбой под две раковины
Пример оригинального дизайна: большая главная ванная комната в стиле неоклассика (современная классика) с серыми стенами, врезной раковиной, серым полом, белой столешницей, фасадами с утопленной филенкой, темными деревянными фасадами, отдельно стоящей ванной, душевой комнатой, унитазом-моноблоком, столешницей из искусственного кварца, душем с распашными дверями, подвесной тумбой и тумбой под две раковины

A kid's bathroom with classic style. Custom, built-in, oak, double vanity with pull out steps and hexagon pulls, Carrara marble hexagon feature wall and subway tiled shower with ledge bench. The ultra-durable, Carrara marble, porcelain floor makes for easy maintenance.
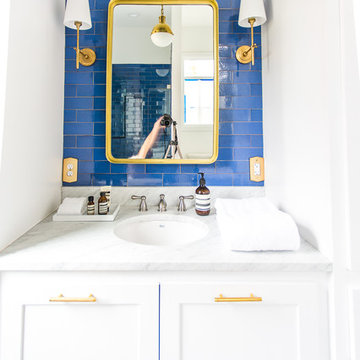
We often come across clients looking for small space ideas. Our first recommendation is always to go bright. The depth of our glaze color adds visual interest and a bold color choice helps make a space appear larger. Posh and polished (just like the homeowner) this stunning sapphire blue bathroom will have you in awe. The owner of this amazing lake house is our friend Rachel Shingleton of Pencil Shavings Studio. Her refined design-eye coupled with our bright and bold tile transformed this small bathroom into the perfect master bath. And could you believe it? This is a super simple project! Read on to learn more about this design and how to achieve the look yourself.
Another great way to open up a small bathroom is by using smaller tile! Our regular Hexagons are the great example of this - approximately 2"x2" their small size maximizes the rest of the room, and their classic shape is perfect for a bathroom floor.
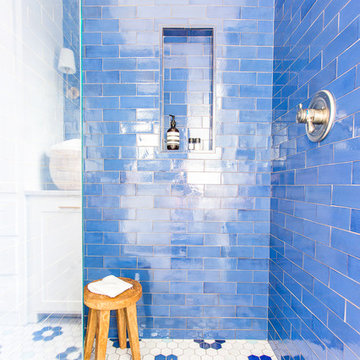
We often come across clients looking for small space ideas. Our first recommendation is always to go bright. The depth of our glaze color adds visual interest and a bold color choice helps make a space appear larger. Posh and polished (just like the homeowner) this stunning sapphire blue bathroom will have you in awe. The owner of this amazing lake house is our friend Rachel Shingleton of Pencil Shavings Studio. Her refined design-eye coupled with our bright and bold tile transformed this small bathroom into the perfect master bath. And could you believe it? This is a super simple project! Read on to learn more about this design and how to achieve the look yourself.
Another great way to open up a small bathroom is by using smaller tile! Our regular Hexagons are the great example of this - approximately 2"x2" their small size maximizes the rest of the room, and their classic shape is perfect for a bathroom floor.
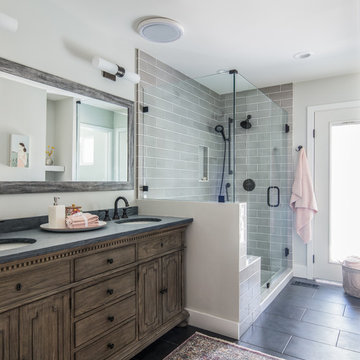
Свежая идея для дизайна: ванная комната в стиле кантри с темными деревянными фасадами, серыми стенами, врезной раковиной, серым полом, серой столешницей и фасадами с утопленной филенкой - отличное фото интерьера

Свежая идея для дизайна: маленькая ванная комната в стиле модернизм с серыми фасадами, душевой кабиной, столешницей из искусственного кварца, белой столешницей, душем в нише, раздельным унитазом, черной плиткой, керамогранитной плиткой, белыми стенами, врезной раковиной, душем с распашными дверями, полом из керамогранита, белым полом и фасадами с утопленной филенкой для на участке и в саду - отличное фото интерьера
Синяя ванная комната с фасадами с утопленной филенкой – фото дизайна интерьера
1