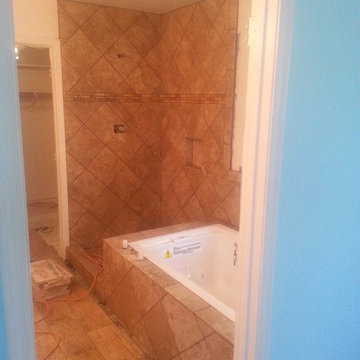Синяя ванная комната с бежевыми фасадами – фото дизайна интерьера
Сортировать:
Бюджет
Сортировать:Популярное за сегодня
101 - 120 из 177 фото
1 из 3
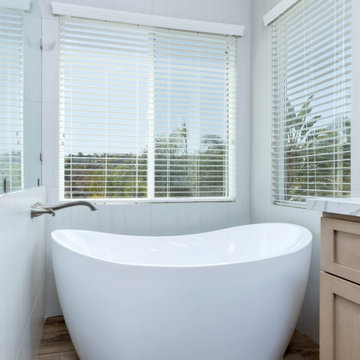
Quartz
На фото: большой главный совмещенный санузел в стиле неоклассика (современная классика) с бежевыми фасадами, отдельно стоящей ванной, угловым душем, раздельным унитазом, серой плиткой, белыми стенами, полом из винила, врезной раковиной, столешницей из искусственного кварца, коричневым полом, белой столешницей, тумбой под одну раковину, встроенной тумбой и панелями на стенах с
На фото: большой главный совмещенный санузел в стиле неоклассика (современная классика) с бежевыми фасадами, отдельно стоящей ванной, угловым душем, раздельным унитазом, серой плиткой, белыми стенами, полом из винила, врезной раковиной, столешницей из искусственного кварца, коричневым полом, белой столешницей, тумбой под одну раковину, встроенной тумбой и панелями на стенах с
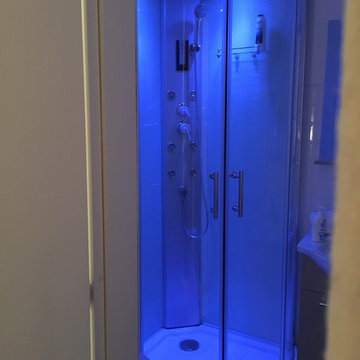
Идея дизайна: маленькая ванная комната в современном стиле с плоскими фасадами, бежевыми фасадами, угловым душем, черно-белой плиткой, плиткой мозаикой, разноцветными стенами, полом из сланца, душевой кабиной и раковиной с пьедесталом для на участке и в саду
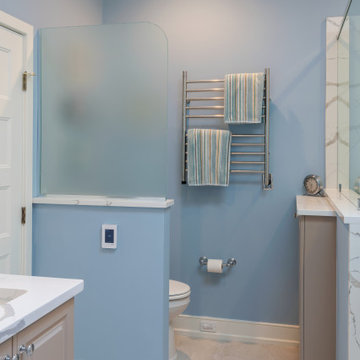
The semi-compartmentalized toilet area with a frosted glass privacy panel provides privacy without making the room seem closed off.
Свежая идея для дизайна: большая главная ванная комната в классическом стиле с фасадами с выступающей филенкой, бежевыми фасадами, полновстраиваемой ванной, раздельным унитазом, синими стенами, полом из керамогранита, врезной раковиной, столешницей из искусственного кварца, бежевым полом, душем с распашными дверями, белой столешницей, сиденьем для душа, тумбой под две раковины и встроенной тумбой - отличное фото интерьера
Свежая идея для дизайна: большая главная ванная комната в классическом стиле с фасадами с выступающей филенкой, бежевыми фасадами, полновстраиваемой ванной, раздельным унитазом, синими стенами, полом из керамогранита, врезной раковиной, столешницей из искусственного кварца, бежевым полом, душем с распашными дверями, белой столешницей, сиденьем для душа, тумбой под две раковины и встроенной тумбой - отличное фото интерьера
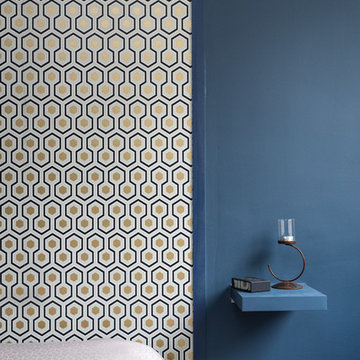
Cet appartement a subi une rénovation complète pour un résultat à la fois contemporain et chaleureux. La moindre pièce a été pensée pour étonner avec bon goût. La palette de couleurs, riche, est pétillante sans être criarde. Les finitions sont maîtrisées avec une grande technicité. Un condensé du savoir-faire MCH !
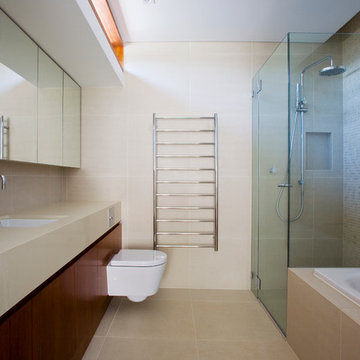
The Narrabeen House is located on the edge of Narrabeen Lagoon and is fortunate to have outlook across water to an untouched island dense with casuarinas.
By contrast, the street context is unremarkable without the slightest hint of the lagoon beyond the houses lining the street and manages to give the impression of being deep in suburbia.
The house is new and replaces a former 1970s cream brick house that functioned poorly and like many other houses from the time, did little to engage with the unique environmental qualities of the lagoon.
In starting this project, we clearly wanted to re-dress the connection with the lagoon and island, but also found ourselves drawn to the suburban qualities of the street and this dramatic contrast between the front and back of the property.
This led us to think about the project within the framework of the ‘suburban ideal’ - a framework that would allow the house to address the street as any other suburban house would, while inwardly pursuing the ideals of oasis and retreat where the water experience could be used to maximum impact - in effect, amplifying the current contrast between street and lagoon.
From the street, the house’s composition is built around the entrance, driveway and garage like any typical suburban house however the impact of these domestic elements is diffused by melding them into a singular architectural expression and form. The broad facade combined with the floating skirt detail give the house a horizontal proportion and even though the dark timber cladding gives the building a ‘stealth’ like appearance, it still withholds the drama of the lagoon beyond.
This sets up two key planning strategies.
Firstly, a central courtyard is introduced as the principal organising element for the planning with all of the house’s key public spaces - living room, dining room, kitchen, study and pool - grouped around the courtyard to connect these spaces visually, and physically when the courtyard walls are opened up. The arrangement promotes a socially inclusive dynamic as well as extending the spatial opportunities of the house. The courtyard also has a significant environmental role bringing sun, light and air into the centre of the house.
Secondly, the planning is composed to deliberately isolate the occupant from the suburban surrounds to heighten the sense of oasis and privateness. This process begins at the street bringing visitors through a succession of exterior spaces that gradually compress and remove the street context through a composition of fences, full height screens and thresholds. The entry sequence eventually terminates at a solid doorway where the sense of intrigue peaks. Rather than entering into a hallway, one arrives in the courtyard where the full extent of the private domain, the lagoon and island are revealed and any sense of the outside world removed.
The house also has an unusual sectional arrangement driven partly by the requirement to elevate the interior 1.2m above ground level to safeguard against flooding but also by the desire to have open plan spaces with dual aspect - north for sun and south for the view. Whilst this introduces issues with the scale relationship of the house to its neighbours, it enables a more interesting multi- level relationship between interior and exterior living spaces to occur. This combination of sectional interplay with the layout of spaces in relation to the courtyard is what enables the layering of spaces to occur - it is possible to view the courtyard, living room, lagoon side deck, lagoon and island as backdrop in just one vista from the study.
Flood raising 1200mm helps by introducing level changes that step and advantage the deeper views Porosity radically increases experience of exterior framed views, elevated The vistas from the key living areas and courtyard are composed to heighten the sense of connection with the lagoon and place the island as the key visual terminating feature.
The materiality further develops the notion of oasis with a simple calming palette of warm natural materials that have a beneficial environmental effect while connecting the house with the natural environment of the lagoon and island.
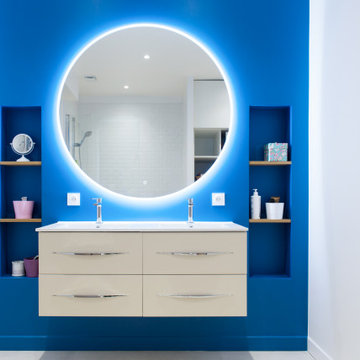
Cette salle d'eau manquait cruellement d'âme et grâce a ce nouvel agencement celle-ci respire enfin !
Пример оригинального дизайна: большая ванная комната в современном стиле с открытыми фасадами, бежевыми фасадами, душем без бортиков, белой плиткой, керамической плиткой, синими стенами, полом из цементной плитки, душевой кабиной, раковиной с несколькими смесителями, столешницей из искусственного камня, бежевым полом, открытым душем и белой столешницей
Пример оригинального дизайна: большая ванная комната в современном стиле с открытыми фасадами, бежевыми фасадами, душем без бортиков, белой плиткой, керамической плиткой, синими стенами, полом из цементной плитки, душевой кабиной, раковиной с несколькими смесителями, столешницей из искусственного камня, бежевым полом, открытым душем и белой столешницей
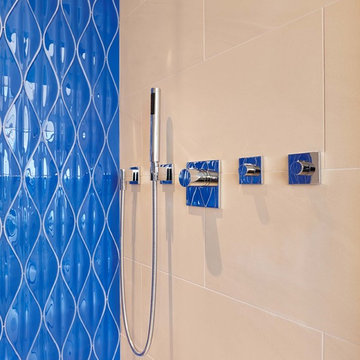
An extensive remodelling and contemporary redesign and refurbishment of this penthouse apartment on London’s River Thames, in a stunning location opposite the Houses of Parliament.
The centrepiece of a new open-plan guest bedroom and bathroom is a freestanding copper bath tub with a trio of fibre-optic chandeliers floating above.
An extensive refurbishment and remodelling has transformed both how this space is used, as well as how it looks and feels. The clients and their guests can now enjoy luxurious surroundings befitting of this prime London location.
This project was a finalist in the International Design Excellence Awards, and was also the subject of a ten page feature by KBB Magazine.
Photographer: Adrian Lyon
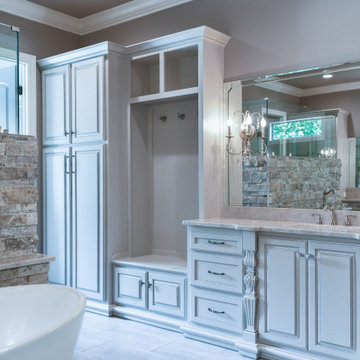
Стильный дизайн: главная ванная комната в классическом стиле с фасадами с выступающей филенкой, бежевыми фасадами, отдельно стоящей ванной, двойным душем, унитазом-моноблоком, серой плиткой, каменной плиткой, бежевыми стенами, полом из керамогранита, врезной раковиной, мраморной столешницей, серым полом, душем с распашными дверями и бежевой столешницей - последний тренд
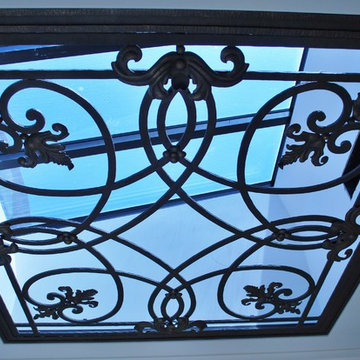
Пример оригинального дизайна: большая главная ванная комната в классическом стиле с фасадами островного типа, бежевыми фасадами, полновстраиваемой ванной, раздельным унитазом, бежевой плиткой, белой плиткой, белыми стенами, мраморным полом, врезной раковиной и столешницей из гранита
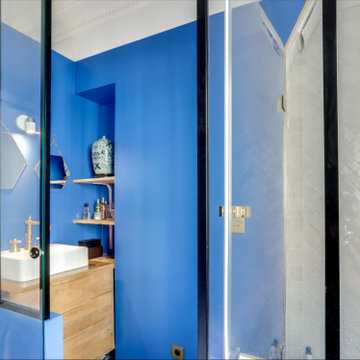
Стильный дизайн: главная ванная комната среднего размера в современном стиле с фасадами с декоративным кантом, бежевыми фасадами и подвесной тумбой - последний тренд
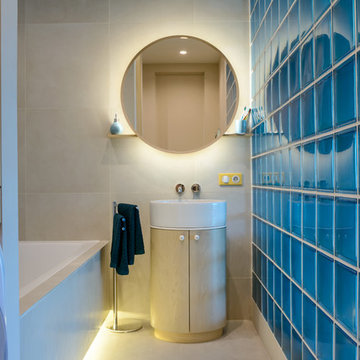
Ванная комната. Островная раковина с зеркалом.
Источник вдохновения для домашнего уюта: главная ванная комната среднего размера в скандинавском стиле с плоскими фасадами, бежевыми фасадами, накладной ванной, душем над ванной, бежевой плиткой, керамогранитной плиткой, полом из керамогранита и серым полом
Источник вдохновения для домашнего уюта: главная ванная комната среднего размера в скандинавском стиле с плоскими фасадами, бежевыми фасадами, накладной ванной, душем над ванной, бежевой плиткой, керамогранитной плиткой, полом из керамогранита и серым полом
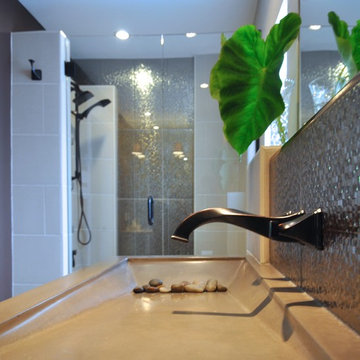
Tim Rutherford
Свежая идея для дизайна: главная ванная комната среднего размера в стиле фьюжн с раковиной с несколькими смесителями, плоскими фасадами, бежевыми фасадами, столешницей из искусственного кварца, душем в нише, унитазом-моноблоком, бежевой плиткой, керамогранитной плиткой, коричневыми стенами и полом из керамогранита - отличное фото интерьера
Свежая идея для дизайна: главная ванная комната среднего размера в стиле фьюжн с раковиной с несколькими смесителями, плоскими фасадами, бежевыми фасадами, столешницей из искусственного кварца, душем в нише, унитазом-моноблоком, бежевой плиткой, керамогранитной плиткой, коричневыми стенами и полом из керамогранита - отличное фото интерьера
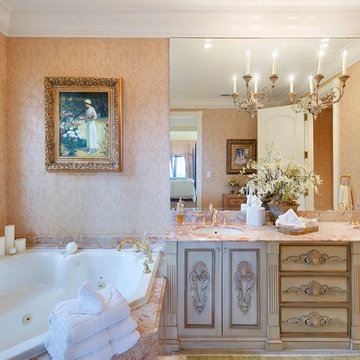
Идея дизайна: главная ванная комната в классическом стиле с бежевыми фасадами, гидромассажной ванной, бежевыми стенами, врезной раковиной, красной столешницей и фасадами с выступающей филенкой
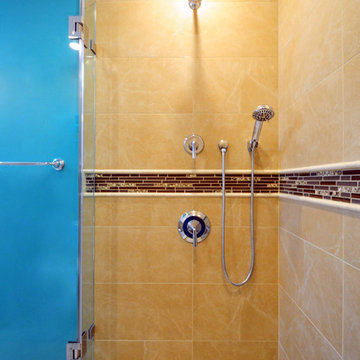
Floor to ceiling porcelain tile with glass and stone mosaic accents, Crema marfil marble tile and counters soaking tub including a separate walk-in shower.
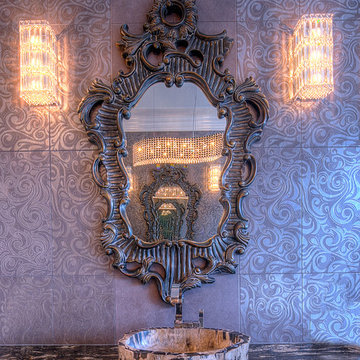
На фото: главная ванная комната среднего размера в стиле фьюжн с плоскими фасадами, бежевыми фасадами, бежевыми стенами, мраморным полом, настольной раковиной и столешницей из гранита с
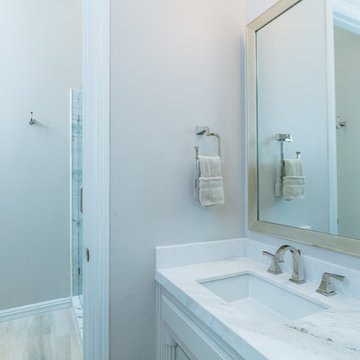
An old tub was removed from this jack and jill bath and a beautiful new marble shower was installed.
Collaboration with Rock your house
matt Ross-photos
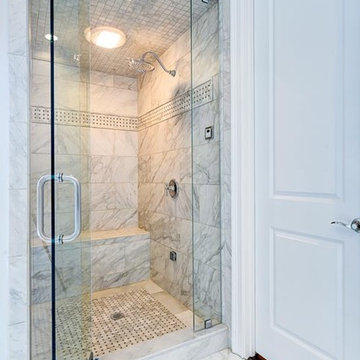
Пример оригинального дизайна: главная ванная комната среднего размера в классическом стиле с фасадами с утопленной филенкой, бежевыми фасадами, угловым душем, серыми стенами, врезной раковиной, столешницей из искусственного кварца, душем с распашными дверями, белой плиткой, мраморной плиткой, полом из керамической плитки и белым полом
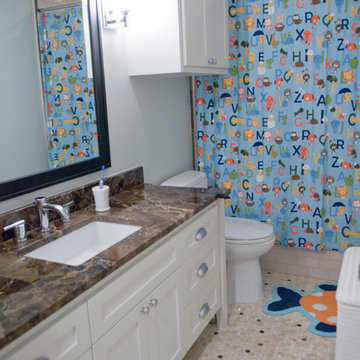
На фото: детская ванная комната в стиле кантри с фасадами в стиле шейкер, бежевыми фасадами, полновстраиваемой ванной, душем над ванной, раздельным унитазом, бежевой плиткой, керамической плиткой, синими стенами, полом из керамической плитки, врезной раковиной и мраморной столешницей с
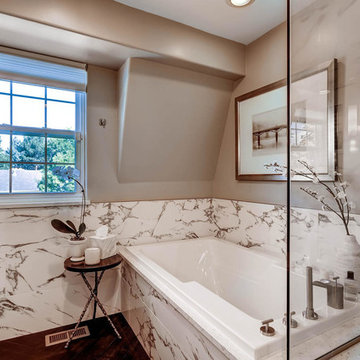
На фото: большая ванная комната в стиле неоклассика (современная классика) с настольной раковиной, фасадами в стиле шейкер, бежевыми фасадами, столешницей из искусственного кварца, накладной ванной, раздельным унитазом, белой плиткой, керамогранитной плиткой, бежевыми стенами и темным паркетным полом с
Синяя ванная комната с бежевыми фасадами – фото дизайна интерьера
6
