Синяя ванная комната с бежевой столешницей – фото дизайна интерьера
Сортировать:
Бюджет
Сортировать:Популярное за сегодня
161 - 180 из 243 фото
1 из 3
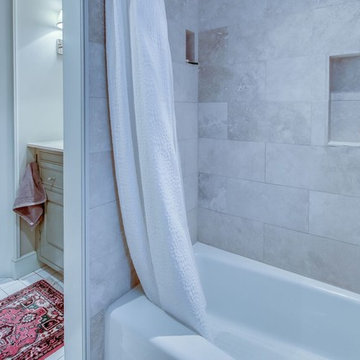
Стильный дизайн: ванная комната среднего размера в классическом стиле с фасадами с выступающей филенкой, светлыми деревянными фасадами, ванной в нише, душем над ванной, бежевой плиткой, бежевыми стенами, полом из керамогранита, душевой кабиной, врезной раковиной, белым полом, шторкой для ванной и бежевой столешницей - последний тренд
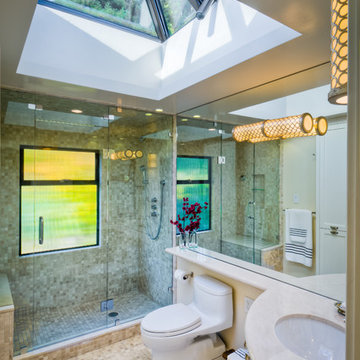
Dean Birinyi
Идея дизайна: ванная комната среднего размера в современном стиле с плоскими фасадами, бежевыми фасадами, душем в нише, унитазом-моноблоком, бежевыми стенами, полом из мозаичной плитки, душевой кабиной, врезной раковиной, бежевым полом, душем с распашными дверями и бежевой столешницей
Идея дизайна: ванная комната среднего размера в современном стиле с плоскими фасадами, бежевыми фасадами, душем в нише, унитазом-моноблоком, бежевыми стенами, полом из мозаичной плитки, душевой кабиной, врезной раковиной, бежевым полом, душем с распашными дверями и бежевой столешницей
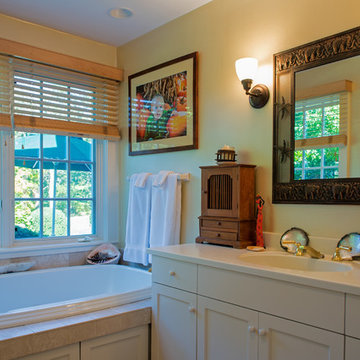
First Floor Bathroom
Источник вдохновения для домашнего уюта: ванная комната с фасадами островного типа, бежевыми фасадами, ванной в нише, раздельным унитазом, бежевой плиткой, бежевыми стенами, паркетным полом среднего тона, монолитной раковиной и бежевой столешницей
Источник вдохновения для домашнего уюта: ванная комната с фасадами островного типа, бежевыми фасадами, ванной в нише, раздельным унитазом, бежевой плиткой, бежевыми стенами, паркетным полом среднего тона, монолитной раковиной и бежевой столешницей
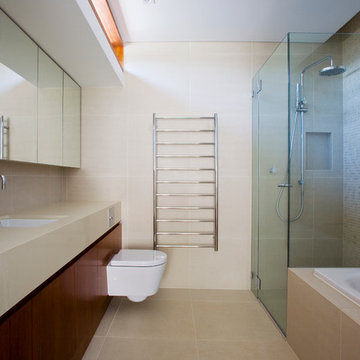
The Narrabeen House is located on the edge of Narrabeen Lagoon and is fortunate to have outlook across water to an untouched island dense with casuarinas.
By contrast, the street context is unremarkable without the slightest hint of the lagoon beyond the houses lining the street and manages to give the impression of being deep in suburbia.
The house is new and replaces a former 1970s cream brick house that functioned poorly and like many other houses from the time, did little to engage with the unique environmental qualities of the lagoon.
In starting this project, we clearly wanted to re-dress the connection with the lagoon and island, but also found ourselves drawn to the suburban qualities of the street and this dramatic contrast between the front and back of the property.
This led us to think about the project within the framework of the ‘suburban ideal’ - a framework that would allow the house to address the street as any other suburban house would, while inwardly pursuing the ideals of oasis and retreat where the water experience could be used to maximum impact - in effect, amplifying the current contrast between street and lagoon.
From the street, the house’s composition is built around the entrance, driveway and garage like any typical suburban house however the impact of these domestic elements is diffused by melding them into a singular architectural expression and form. The broad facade combined with the floating skirt detail give the house a horizontal proportion and even though the dark timber cladding gives the building a ‘stealth’ like appearance, it still withholds the drama of the lagoon beyond.
This sets up two key planning strategies.
Firstly, a central courtyard is introduced as the principal organising element for the planning with all of the house’s key public spaces - living room, dining room, kitchen, study and pool - grouped around the courtyard to connect these spaces visually, and physically when the courtyard walls are opened up. The arrangement promotes a socially inclusive dynamic as well as extending the spatial opportunities of the house. The courtyard also has a significant environmental role bringing sun, light and air into the centre of the house.
Secondly, the planning is composed to deliberately isolate the occupant from the suburban surrounds to heighten the sense of oasis and privateness. This process begins at the street bringing visitors through a succession of exterior spaces that gradually compress and remove the street context through a composition of fences, full height screens and thresholds. The entry sequence eventually terminates at a solid doorway where the sense of intrigue peaks. Rather than entering into a hallway, one arrives in the courtyard where the full extent of the private domain, the lagoon and island are revealed and any sense of the outside world removed.
The house also has an unusual sectional arrangement driven partly by the requirement to elevate the interior 1.2m above ground level to safeguard against flooding but also by the desire to have open plan spaces with dual aspect - north for sun and south for the view. Whilst this introduces issues with the scale relationship of the house to its neighbours, it enables a more interesting multi- level relationship between interior and exterior living spaces to occur. This combination of sectional interplay with the layout of spaces in relation to the courtyard is what enables the layering of spaces to occur - it is possible to view the courtyard, living room, lagoon side deck, lagoon and island as backdrop in just one vista from the study.
Flood raising 1200mm helps by introducing level changes that step and advantage the deeper views Porosity radically increases experience of exterior framed views, elevated The vistas from the key living areas and courtyard are composed to heighten the sense of connection with the lagoon and place the island as the key visual terminating feature.
The materiality further develops the notion of oasis with a simple calming palette of warm natural materials that have a beneficial environmental effect while connecting the house with the natural environment of the lagoon and island.
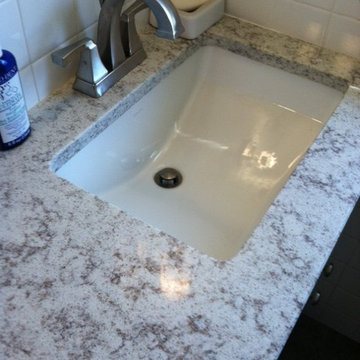
Свежая идея для дизайна: маленькая главная ванная комната в стиле неоклассика (современная классика) с фасадами в стиле шейкер, темными деревянными фасадами, ванной в нише, душем над ванной, раздельным унитазом, белой плиткой, керамической плиткой, зелеными стенами, полом из винила, врезной раковиной, столешницей из кварцита, бежевым полом, шторкой для ванной и бежевой столешницей для на участке и в саду - отличное фото интерьера
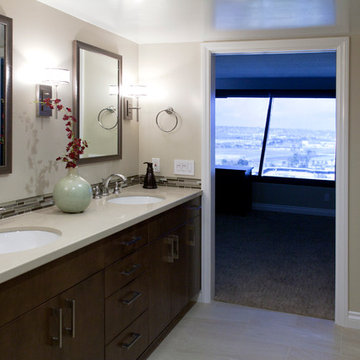
Shower – wall - tan pebble.
Shower pan – sliced tan pebble
Glass deco tile at backsplash at sink - interlocking blend
Lav sinks – caxton white
Faucet – Newport brass 850 series
Shower fixtures – hansgrohe metris series
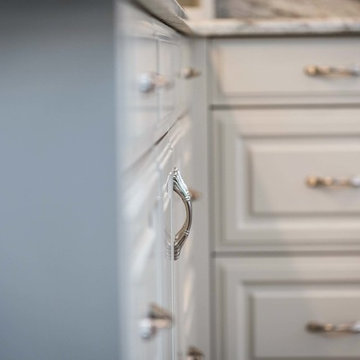
На фото: большая главная ванная комната в стиле неоклассика (современная классика) с фасадами с выступающей филенкой, белыми фасадами, отдельно стоящей ванной, угловым душем, коричневой плиткой, бежевой плиткой, бежевыми стенами, полом из керамогранита, врезной раковиной, столешницей из гранита, бежевым полом, душем с распашными дверями, бежевой столешницей и керамогранитной плиткой с
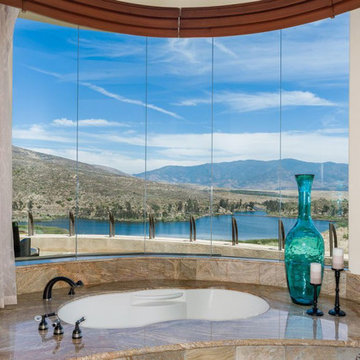
Идея дизайна: большая главная ванная комната в современном стиле с бежевыми стенами, мраморной столешницей, бежевой столешницей, плоскими фасадами, коричневыми фасадами, полновстраиваемой ванной, раздельным унитазом, серой плиткой, плиткой из сланца, полом из известняка, врезной раковиной и бежевым полом
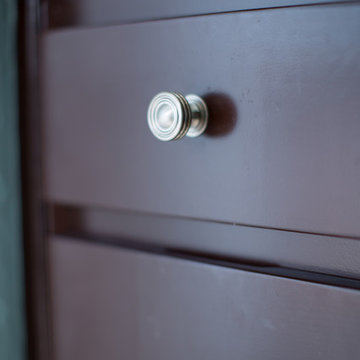
Стильный дизайн: главная ванная комната в классическом стиле с плоскими фасадами, темными деревянными фасадами, угловой ванной, душем в нише, унитазом-моноблоком, синими стенами, полом из керамогранита, врезной раковиной, столешницей из гранита, бежевым полом, открытым душем и бежевой столешницей - последний тренд
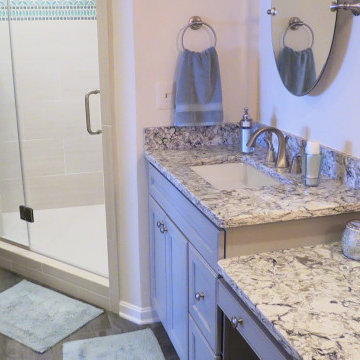
This bathroom features Cambria Bellingham quartz countertops.
Пример оригинального дизайна: главный совмещенный санузел среднего размера в морском стиле с фасадами с утопленной филенкой, серыми фасадами, душем в нише, бежевыми стенами, врезной раковиной, столешницей из искусственного кварца, коричневым полом, душем с распашными дверями, бежевой столешницей, тумбой под две раковины и встроенной тумбой
Пример оригинального дизайна: главный совмещенный санузел среднего размера в морском стиле с фасадами с утопленной филенкой, серыми фасадами, душем в нише, бежевыми стенами, врезной раковиной, столешницей из искусственного кварца, коричневым полом, душем с распашными дверями, бежевой столешницей, тумбой под две раковины и встроенной тумбой
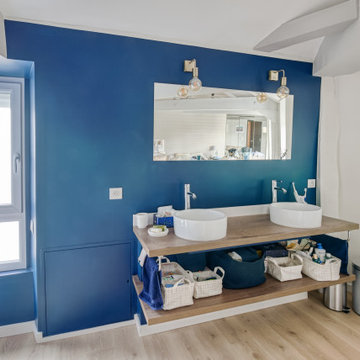
На фото: большая главная ванная комната в современном стиле с открытыми фасадами, полновстраиваемой ванной, душем над ванной, инсталляцией, синими стенами, светлым паркетным полом, накладной раковиной, столешницей из дерева, бежевым полом, открытым душем, бежевой столешницей, тумбой под две раковины и подвесной тумбой с
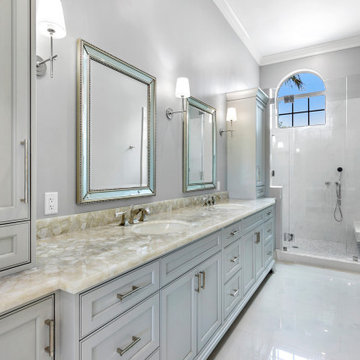
Master Bathroom - Beautiful Studs-Out-Remodel in Palm Beach Gardens, FL. We gutted this house "to the studs," taking it down to its original floor plan. Drywall, insulation, flooring, tile, cabinetry, doors and windows, trim and base, plumbing, the roof, landscape, and ceiling fixtures were stripped away, leaving nothing but beams and unfinished flooring. Essentially, we demolished the home's interior to rebuild it from scratch.
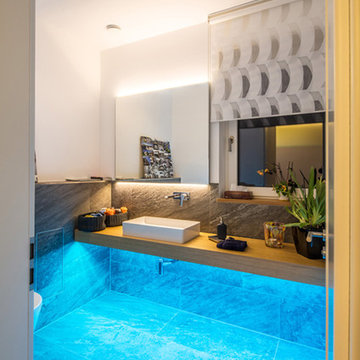
На фото: большая главная ванная комната с открытыми фасадами, угловой ванной, душем без бортиков, унитазом-моноблоком, серой плиткой, плиткой из известняка, белыми стенами, полом из известняка, настольной раковиной, столешницей из дерева, серым полом, открытым душем и бежевой столешницей с
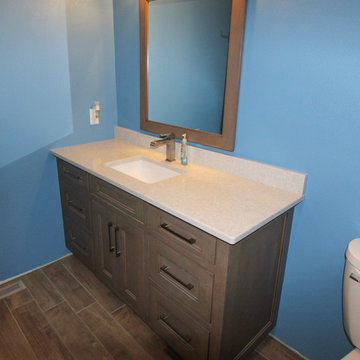
Идея дизайна: ванная комната в современном стиле с фасадами с утопленной филенкой, коричневыми фасадами, черной плиткой, стеклянной плиткой, синими стенами, полом из керамической плитки, врезной раковиной, столешницей из искусственного кварца, коричневым полом и бежевой столешницей
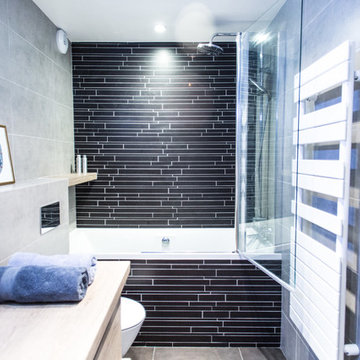
Стильный дизайн: главная ванная комната в современном стиле с фасадами с декоративным кантом, бежевыми фасадами, бежевой плиткой, бежевыми стенами, раковиной с несколькими смесителями и бежевой столешницей - последний тренд
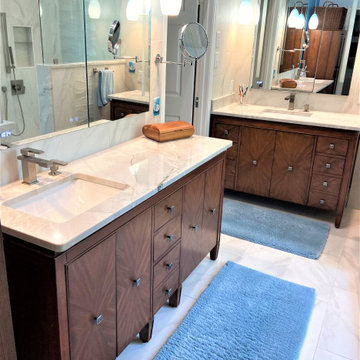
Bright, functional and aesthetically pleasing Master Bath with spa-like features. Sleek, creamy, striated quartzite slab featured on both vanity countertops and convenient shower bench. A rain shower head and body sprays make for a relaxing, spa-like experience. Beautiful, warmly stained sunburst designed vanity cabinetry features ample storage for linens. Faucet features a fun, side waterfall feature, inspired by Frank Lloyd Wright's. Bright, aqua-blue pendants crown the vanities, offering soft, perfectly placed lighting for makeup application and a gentleman's morning shave. The recessed, mirrored medicine cabinets feature interior lighting, ample storage and USB charging features. Separate water closet offers privacy. A lovely, sophisticated and luxurious aesthetic.
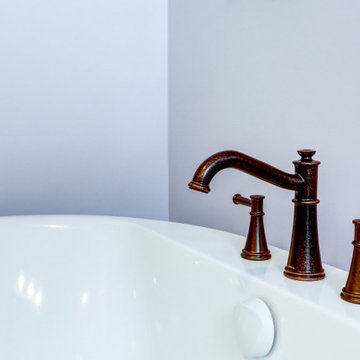
This bathroom remodel required knocking down some walls in order to create a spacious bathroom that met all of the client's needs. Remodel with pale purple walls, freestanding bathtub, glass door walk-in shower, and rubbed bronze finishes.
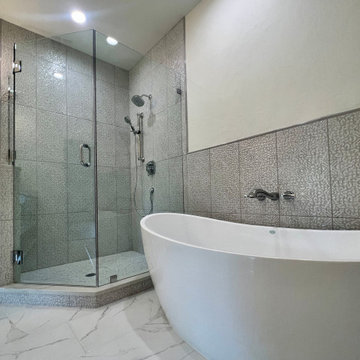
Traditional shower and bathroom floor installation with free standing tub and wainscot in new construction house.
Идея дизайна: ванная комната среднего размера в классическом стиле с отдельно стоящей ванной, угловым душем, бежевой плиткой, керамогранитной плиткой, бежевыми стенами, полом из керамогранита, столешницей из гранита, белым полом, душем с распашными дверями, бежевой столешницей и нишей
Идея дизайна: ванная комната среднего размера в классическом стиле с отдельно стоящей ванной, угловым душем, бежевой плиткой, керамогранитной плиткой, бежевыми стенами, полом из керамогранита, столешницей из гранита, белым полом, душем с распашными дверями, бежевой столешницей и нишей
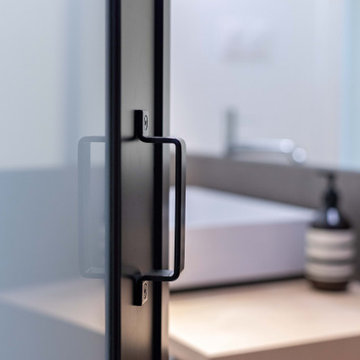
Стильный дизайн: маленький серо-белый совмещенный санузел в стиле лофт с душем в нише, инсталляцией, серой плиткой, керамической плиткой, белыми стенами, полом из керамической плитки, душевой кабиной, раковиной с несколькими смесителями, столешницей из дерева, серым полом, бежевой столешницей, тумбой под одну раковину и балками на потолке для на участке и в саду - последний тренд
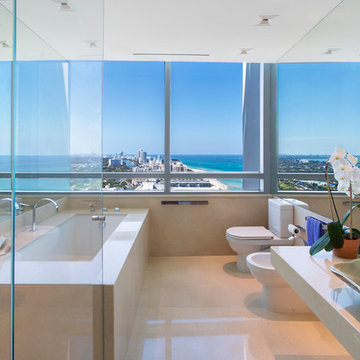
Источник вдохновения для домашнего уюта: главная ванная комната среднего размера в стиле модернизм с полновстраиваемой ванной, душем в нише, унитазом-моноблоком, настольной раковиной, бежевым полом, душем с распашными дверями и бежевой столешницей
Синяя ванная комната с бежевой столешницей – фото дизайна интерьера
9