Синяя ванная комната – фото дизайна интерьера
Сортировать:
Бюджет
Сортировать:Популярное за сегодня
21 - 40 из 50 фото
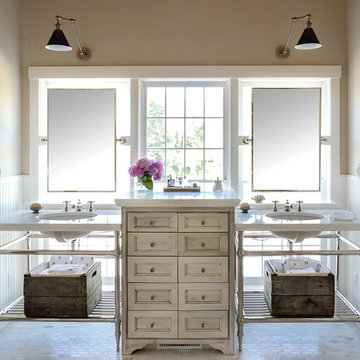
Carolyn Bates
Пример оригинального дизайна: большая главная ванная комната в стиле шебби-шик с бежевыми стенами, полом из мозаичной плитки, врезной раковиной, мраморной столешницей, бежевыми фасадами, зеркалом с подсветкой и фасадами с утопленной филенкой
Пример оригинального дизайна: большая главная ванная комната в стиле шебби-шик с бежевыми стенами, полом из мозаичной плитки, врезной раковиной, мраморной столешницей, бежевыми фасадами, зеркалом с подсветкой и фасадами с утопленной филенкой
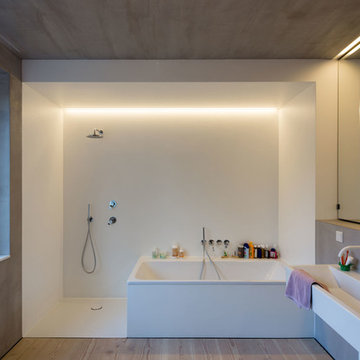
Foto: Marcus Ebener, Berlin
Идея дизайна: серо-белая ванная комната среднего размера в современном стиле с ванной в нише, открытым душем, белыми стенами, светлым паркетным полом, раковиной с несколькими смесителями, инсталляцией, душевой кабиной, открытым душем, бежевым полом, тумбой под одну раковину и подвесной тумбой
Идея дизайна: серо-белая ванная комната среднего размера в современном стиле с ванной в нише, открытым душем, белыми стенами, светлым паркетным полом, раковиной с несколькими смесителями, инсталляцией, душевой кабиной, открытым душем, бежевым полом, тумбой под одну раковину и подвесной тумбой

Пример оригинального дизайна: главная ванная комната в стиле кантри с светлыми деревянными фасадами, отдельно стоящей ванной, душем в нише, белыми стенами, врезной раковиной, бежевым полом, душем с распашными дверями, серой столешницей, окном и плоскими фасадами

Siri Blanchette/Blind Dog Photo Associates
This kids bath has all the fun of a sunny day at the beach. In a contemporary way, the details in the room are nautical and beachy. The color of the walls are like a clear blue sky, the vanity lights look like vintage boat lights, the vanity top looks like sand, and the shower walls are meant to look like a sea shanty with weathered looking wood grained tile plank walls and a shower "window pane" cubby with hand painted tiles designed by Marcye that look like a view out to the beach. The floor is bleached pebbles with hand painted sea creature tiles placed randomly for the kids to find.
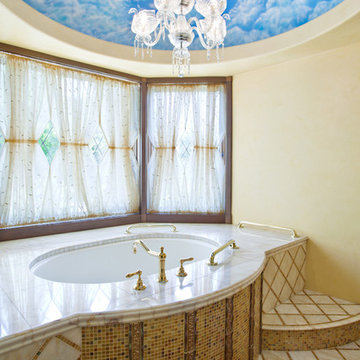
Erin Feinblatt
На фото: ванная комната в средиземноморском стиле с полновстраиваемой ванной, разноцветной плиткой, плиткой мозаикой, желтыми стенами, темным паркетным полом и окном
На фото: ванная комната в средиземноморском стиле с полновстраиваемой ванной, разноцветной плиткой, плиткой мозаикой, желтыми стенами, темным паркетным полом и окном
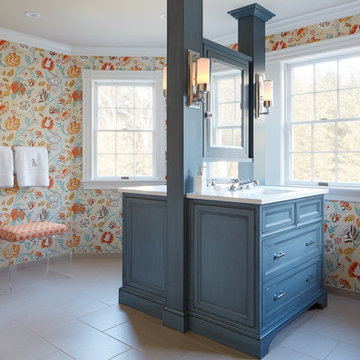
Back-to-back floating vanities complement the unique layout and abundance of windows in this lively master bathroom. Photo by Jared Kuzia.
Пример оригинального дизайна: главная ванная комната в классическом стиле с синими фасадами, разноцветными стенами, врезной раковиной, бежевым полом, белой столешницей, зеркалом с подсветкой и фасадами с утопленной филенкой
Пример оригинального дизайна: главная ванная комната в классическом стиле с синими фасадами, разноцветными стенами, врезной раковиной, бежевым полом, белой столешницей, зеркалом с подсветкой и фасадами с утопленной филенкой
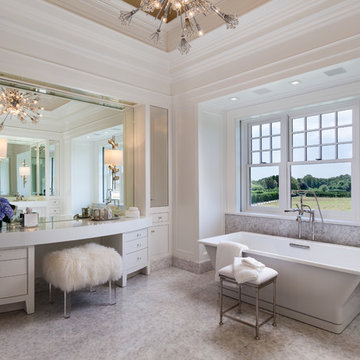
Источник вдохновения для домашнего уюта: главная ванная комната в стиле неоклассика (современная классика) с отдельно стоящей ванной, белыми стенами и плоскими фасадами
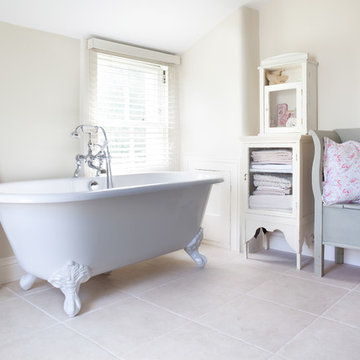
Идея дизайна: главная ванная комната в стиле шебби-шик с белыми фасадами, ванной на ножках, бежевыми стенами и окном

Cosmic Black granite on tub deck, shown with an under mount tub. Vanities and custom designed granite backsplash are also Cosmic Black granite. By TJ Maurer Construction.
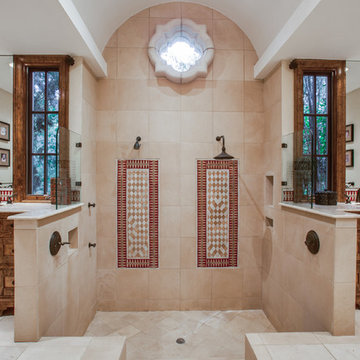
Источник вдохновения для домашнего уюта: главная ванная комната в средиземноморском стиле с врезной раковиной, фасадами цвета дерева среднего тона, двойным душем, разноцветной плиткой, бежевыми стенами и фасадами в стиле шейкер
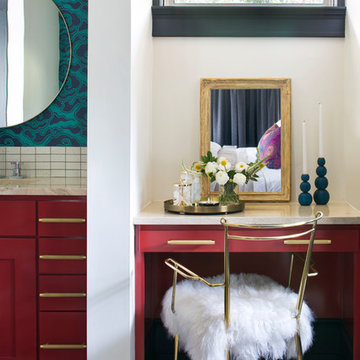
This funky master bathroom needed a spot where anyone could sit down and focus on preparing for the day ahead.
Photo by Emily Minton Redfield
Свежая идея для дизайна: большая главная ванная комната в стиле неоклассика (современная классика) с красными фасадами, белыми стенами, полом из керамогранита, столешницей из искусственного камня, бежевым полом, бежевой столешницей, белой плиткой и окном - отличное фото интерьера
Свежая идея для дизайна: большая главная ванная комната в стиле неоклассика (современная классика) с красными фасадами, белыми стенами, полом из керамогранита, столешницей из искусственного камня, бежевым полом, бежевой столешницей, белой плиткой и окном - отличное фото интерьера
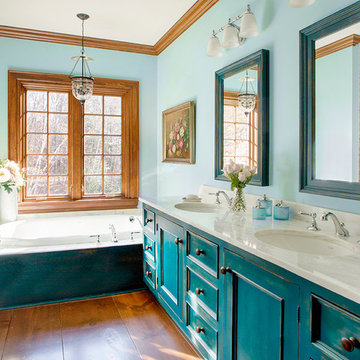
Photography by Eric Roth
На фото: главная ванная комната в классическом стиле с синими стенами, паркетным полом среднего тона, врезной раковиной, синими фасадами, окном и фасадами с утопленной филенкой
На фото: главная ванная комната в классическом стиле с синими стенами, паркетным полом среднего тона, врезной раковиной, синими фасадами, окном и фасадами с утопленной филенкой
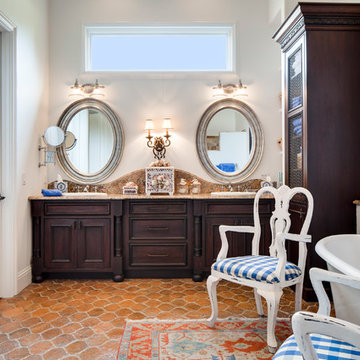
Rick Bethem Photography
На фото: главная ванная комната в средиземноморском стиле с накладной раковиной, темными деревянными фасадами, белыми стенами, полом из терракотовой плитки и фасадами с утопленной филенкой
На фото: главная ванная комната в средиземноморском стиле с накладной раковиной, темными деревянными фасадами, белыми стенами, полом из терракотовой плитки и фасадами с утопленной филенкой
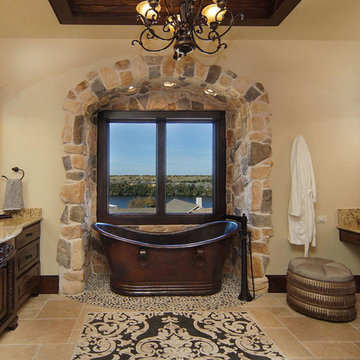
Beautiful master bathroom overlooking Possum Kingdom Lake.
Стильный дизайн: большая главная ванная комната в средиземноморском стиле с темными деревянными фасадами, отдельно стоящей ванной, бежевыми стенами, полом из керамической плитки, столешницей из гранита, накладной раковиной, окном и фасадами с выступающей филенкой - последний тренд
Стильный дизайн: большая главная ванная комната в средиземноморском стиле с темными деревянными фасадами, отдельно стоящей ванной, бежевыми стенами, полом из керамической плитки, столешницей из гранита, накладной раковиной, окном и фасадами с выступающей филенкой - последний тренд

Property Marketed by Hudson Place Realty - Style meets substance in this circa 1875 townhouse. Completely renovated & restored in a contemporary, yet warm & welcoming style, 295 Pavonia Avenue is the ultimate home for the 21st century urban family. Set on a 25’ wide lot, this Hamilton Park home offers an ideal open floor plan, 5 bedrooms, 3.5 baths and a private outdoor oasis.
With 3,600 sq. ft. of living space, the owner’s triplex showcases a unique formal dining rotunda, living room with exposed brick and built in entertainment center, powder room and office nook. The upper bedroom floors feature a master suite separate sitting area, large walk-in closet with custom built-ins, a dream bath with an over-sized soaking tub, double vanity, separate shower and water closet. The top floor is its own private retreat complete with bedroom, full bath & large sitting room.
Tailor-made for the cooking enthusiast, the chef’s kitchen features a top notch appliance package with 48” Viking refrigerator, Kuppersbusch induction cooktop, built-in double wall oven and Bosch dishwasher, Dacor espresso maker, Viking wine refrigerator, Italian Zebra marble counters and walk-in pantry. A breakfast nook leads out to the large deck and yard for seamless indoor/outdoor entertaining.
Other building features include; a handsome façade with distinctive mansard roof, hardwood floors, Lutron lighting, home automation/sound system, 2 zone CAC, 3 zone radiant heat & tremendous storage, A garden level office and large one bedroom apartment with private entrances, round out this spectacular home.

The first Net Zero Minto Dream Home:
At Minto Communities, we’re always trying to evolve through research and development. We see building the Minto Dream Home as an opportunity to push the boundaries on innovative home building practices, so this year’s Minto Dream Home, the Hampton—for the first time ever—has been built as a Net Zero Energy home. This means the home will produce as much energy as it consumes.
Carefully considered East-coast elegance:
Returning this year to head up the interior design, we have Tanya Collins. The Hampton is based on our largest Mahogany design—the 3,551 sq. ft. Redwood. It draws inspiration from the sophisticated beach-houses of its namesake. Think relaxed coastal living, a soft neutral colour palette, lots of light, wainscotting, coffered ceilings, shiplap, wall moulding, and grasscloth wallpaper.
* 5,641 sq. ft. of living space
* 4 bedrooms
* 3.5 bathrooms
* Finished basement with oversized entertainment room, exercise space, and a juice bar
* A great room featuring stunning views of the surrounding nature
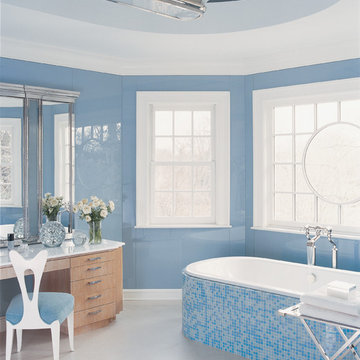
Стильный дизайн: главная ванная комната в стиле неоклассика (современная классика) с синими стенами, светлыми деревянными фасадами, накладной ванной, разноцветной плиткой, плиткой мозаикой и плоскими фасадами - последний тренд
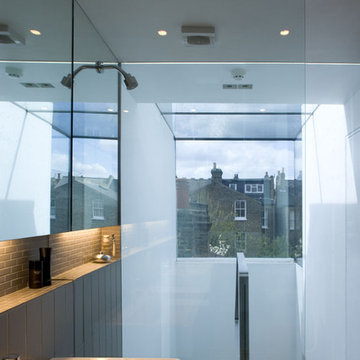
Refurb of a late Victorian Terrace House
Свежая идея для дизайна: ванная комната в современном стиле с раковиной с несколькими смесителями, открытым душем, открытым душем и окном - отличное фото интерьера
Свежая идея для дизайна: ванная комната в современном стиле с раковиной с несколькими смесителями, открытым душем, открытым душем и окном - отличное фото интерьера
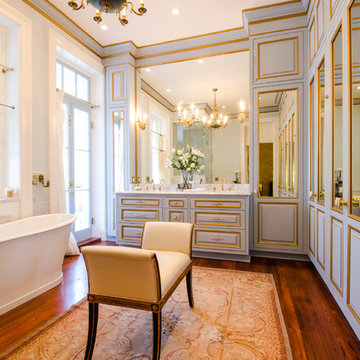
Источник вдохновения для домашнего уюта: большая главная ванная комната в классическом стиле с отдельно стоящей ванной, темным паркетным полом и фасадами с выступающей филенкой
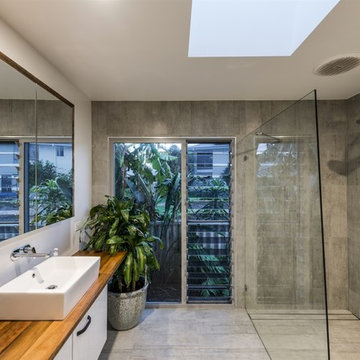
На фото: детская ванная комната среднего размера в современном стиле с белыми фасадами, серой плиткой, настольной раковиной, столешницей из дерева, открытым душем, открытым душем, унитазом-моноблоком, керамической плиткой, серыми стенами, полом из керамической плитки, серым полом, коричневой столешницей и плоскими фасадами
Синяя ванная комната – фото дизайна интерьера
2