Синяя узкая прихожая – фото дизайна интерьера
Сортировать:
Бюджет
Сортировать:Популярное за сегодня
41 - 60 из 249 фото
1 из 3
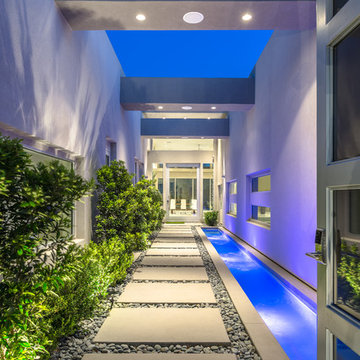
David Marquardt
Пример оригинального дизайна: большая узкая прихожая в современном стиле с серыми стенами, бетонным полом, одностворчатой входной дверью и стеклянной входной дверью
Пример оригинального дизайна: большая узкая прихожая в современном стиле с серыми стенами, бетонным полом, одностворчатой входной дверью и стеклянной входной дверью
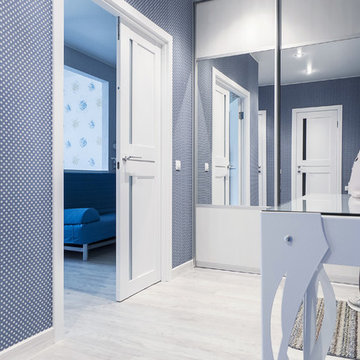
Квартира сделана максимально комфортно для людей в инвалидной коляске - нет порогов, двойные двери легко распахиваются для коляски любого размера. Высота нижней части зеркального шкафа-купе сделана таким образом, чтобы обода колясок не били в зеркало.
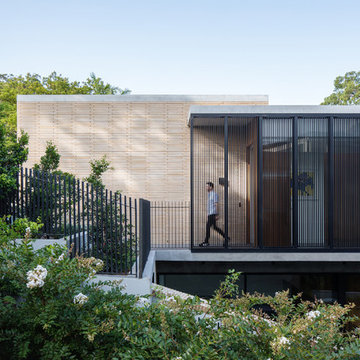
The Balmoral House is located within the lower north-shore suburb of Balmoral. The site presents many difficulties being wedged shaped, on the low side of the street, hemmed in by two substantial existing houses and with just half the land area of its neighbours. Where previously the site would have enjoyed the benefits of a sunny rear yard beyond the rear building alignment, this is no longer the case with the yard having been sold-off to the neighbours.
Our design process has been about finding amenity where on first appearance there appears to be little.
The design stems from the first key observation, that the view to Middle Harbour is better from the lower ground level due to the height of the canopy of a nearby angophora that impedes views from the first floor level. Placing the living areas on the lower ground level allowed us to exploit setback controls to build closer to the rear boundary where oblique views to the key local features of Balmoral Beach and Rocky Point Island are best.
This strategy also provided the opportunity to extend these spaces into gardens and terraces to the limits of the site, maximising the sense of space of the 'living domain'. Every part of the site is utilised to create an array of connected interior and exterior spaces
The planning then became about ordering these living volumes and garden spaces to maximise access to view and sunlight and to structure these to accommodate an array of social situations for our Client’s young family. At first floor level, the garage and bedrooms are composed in a linear block perpendicular to the street along the south-western to enable glimpses of district views from the street as a gesture to the public realm. Critical to the success of the house is the journey from the street down to the living areas and vice versa. A series of stairways break up the journey while the main glazed central stair is the centrepiece to the house as a light-filled piece of sculpture that hangs above a reflecting pond with pool beyond.
The architecture works as a series of stacked interconnected volumes that carefully manoeuvre down the site, wrapping around to establish a secluded light-filled courtyard and terrace area on the north-eastern side. The expression is 'minimalist modern' to avoid visually complicating an already dense set of circumstances. Warm natural materials including off-form concrete, neutral bricks and blackbutt timber imbue the house with a calm quality whilst floor to ceiling glazing and large pivot and stacking doors create light-filled interiors, bringing the garden inside.
In the end the design reverses the obvious strategy of an elevated living space with balcony facing the view. Rather, the outcome is a grounded compact family home sculpted around daylight, views to Balmoral and intertwined living and garden spaces that satisfy the social needs of a growing young family.
Photo Credit: Katherine Lu
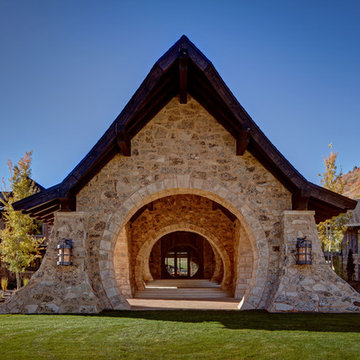
Источник вдохновения для домашнего уюта: узкая прихожая в стиле рустика с бежевыми стенами, одностворчатой входной дверью и стеклянной входной дверью
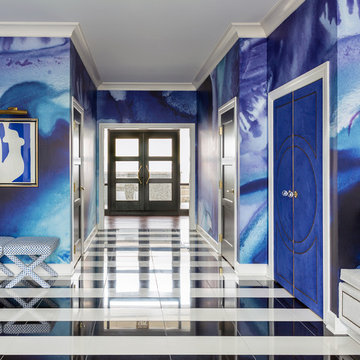
Wallpaper is Black Crow Studios, Doors are custom, art is Soicher Marin. Stools are Lee Inds.
На фото: узкая прихожая среднего размера в современном стиле с синими стенами, мраморным полом, двустворчатой входной дверью и синей входной дверью с
На фото: узкая прихожая среднего размера в современном стиле с синими стенами, мраморным полом, двустворчатой входной дверью и синей входной дверью с

Photo:今西浩文
Идея дизайна: узкая прихожая среднего размера в стиле модернизм с входной дверью из темного дерева, белыми стенами, полом из керамогранита, раздвижной входной дверью, серым полом и потолком с обоями
Идея дизайна: узкая прихожая среднего размера в стиле модернизм с входной дверью из темного дерева, белыми стенами, полом из керамогранита, раздвижной входной дверью, серым полом и потолком с обоями

Photo by:大井川 茂兵衛
На фото: маленькая узкая прихожая в восточном стиле с коричневым полом, белыми стенами, бетонным полом, раздвижной входной дверью и металлической входной дверью для на участке и в саду с
На фото: маленькая узкая прихожая в восточном стиле с коричневым полом, белыми стенами, бетонным полом, раздвижной входной дверью и металлической входной дверью для на участке и в саду с
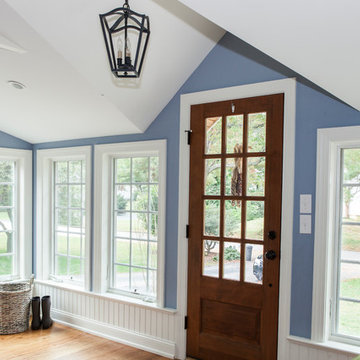
What a bright entrance to this home. The combination of the blue walls and white ceilings along with the many windows make this mudroom feel bright and airy.
Photos by Alicia's Art, LLC
RUDLOFF Custom Builders, is a residential construction company that connects with clients early in the design phase to ensure every detail of your project is captured just as you imagined. RUDLOFF Custom Builders will create the project of your dreams that is executed by on-site project managers and skilled craftsman, while creating lifetime client relationships that are build on trust and integrity.
We are a full service, certified remodeling company that covers all of the Philadelphia suburban area including West Chester, Gladwynne, Malvern, Wayne, Haverford and more.
As a 6 time Best of Houzz winner, we look forward to working with you on your next project.
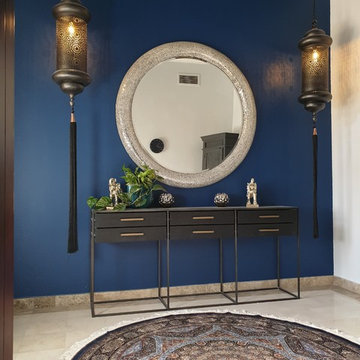
Свежая идея для дизайна: большая узкая прихожая в стиле фьюжн с синими стенами, полом из керамической плитки, двустворчатой входной дверью и черной входной дверью - отличное фото интерьера

母屋・玄関ホール/
玄関はお客さまをはじめに迎え入れる場としてシンプルに。観葉植物や生け花、ご家族ならではの飾りで玄関に彩りを。
旧居の玄関で花や季節の飾りでお客様を迎え入れていたご家族の気持ちを新たな住まいでも叶えるべく、季節のものを飾ることができるようピクチャーレールや飾り棚を設えました。
Photo by:ジェ二イクス 佐藤二郎
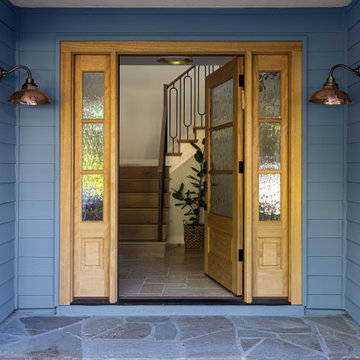
Пример оригинального дизайна: узкая прихожая среднего размера в стиле кантри с полом из травертина, одностворчатой входной дверью и входной дверью из дерева среднего тона
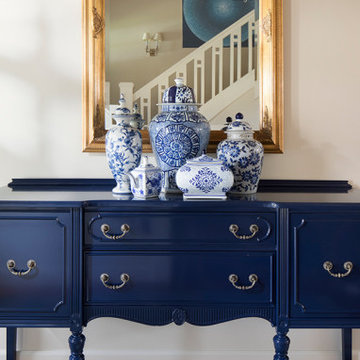
Свежая идея для дизайна: узкая прихожая среднего размера в морском стиле с бежевыми стенами, паркетным полом среднего тона и коричневым полом - отличное фото интерьера
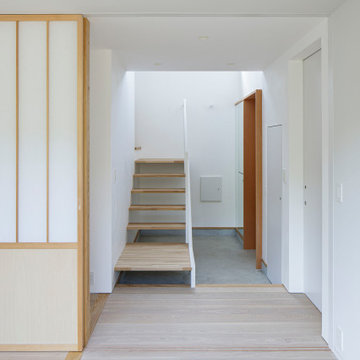
子供部屋から吹抜のある玄関とホールを見たところ。
Photo:中村 晃
Свежая идея для дизайна: узкая прихожая среднего размера в стиле модернизм с белыми стенами, полом из фанеры и бежевым полом - отличное фото интерьера
Свежая идея для дизайна: узкая прихожая среднего размера в стиле модернизм с белыми стенами, полом из фанеры и бежевым полом - отличное фото интерьера
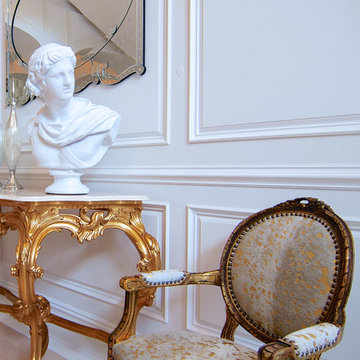
For this commission the client hired us to do the interiors of their new home which was under construction. The style of the house was very traditional however the client wanted the interiors to be transitional, a mixture of contemporary with more classic design. We assisted the client in all of the material, fixture, lighting, cabinetry and built-in selections for the home. The floors throughout the first floor of the home are a creme marble in different patterns to suit the particular room; the dining room has a marble mosaic inlay in the tradition of an oriental rug. The ground and second floors are hardwood flooring with a herringbone pattern in the bedrooms. Each of the seven bedrooms has a custom ensuite bathroom with a unique design. The master bathroom features a white and gray marble custom inlay around the wood paneled tub which rests below a venetian plaster domes and custom glass pendant light. We also selected all of the furnishings, wall coverings, window treatments, and accessories for the home. Custom draperies were fabricated for the sitting room, dining room, guest bedroom, master bedroom, and for the double height great room. The client wanted a neutral color scheme throughout the ground floor; fabrics were selected in creams and beiges in many different patterns and textures. One of the favorite rooms is the sitting room with the sculptural white tete a tete chairs. The master bedroom also maintains a neutral palette of creams and silver including a venetian mirror and a silver leafed folding screen. Additional unique features in the home are the layered capiz shell walls at the rear of the great room open bar, the double height limestone fireplace surround carved in a woven pattern, and the stained glass dome at the top of the vaulted ceilings in the great room.
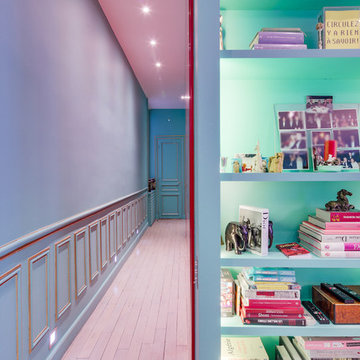
Le plan haussmannien d'origine a été transformé pour accueillir le nouveau programme souhaité par les clients.
La perspective du couloir, à l'origine amenant jusqu'au fond de l'appartement à été modifiée en créant une barrière visuelle en verre au nouvel emplacement de la cuisine.
Un grand placard laqué rouge sur mesure a été disposé à l'entrée.
Le boiseries d'origine ont été récupérées.
PHOTO: Harold Asencio
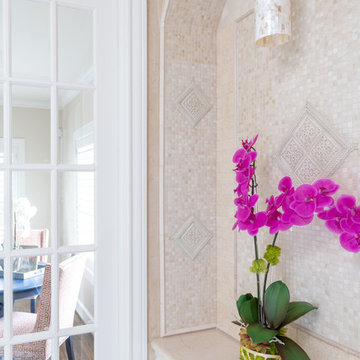
Пример оригинального дизайна: маленькая узкая прихожая в стиле неоклассика (современная классика) с бежевыми стенами и бежевым полом для на участке и в саду
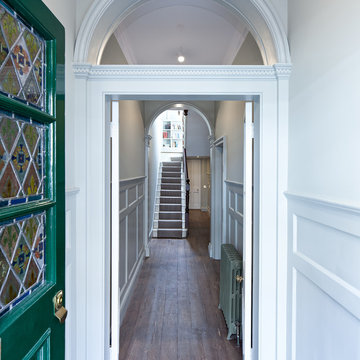
На фото: узкая прихожая в викторианском стиле с белыми стенами, паркетным полом среднего тона, одностворчатой входной дверью и зеленой входной дверью
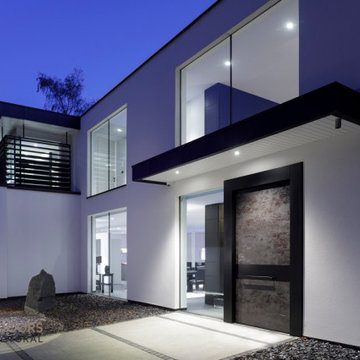
Oikos Synua pivot front door with ceramic finish and matt black hardware
Пример оригинального дизайна: большая узкая прихожая в современном стиле с белыми стенами, полом из керамогранита, поворотной входной дверью, черной входной дверью и серым полом
Пример оригинального дизайна: большая узкая прихожая в современном стиле с белыми стенами, полом из керамогранита, поворотной входной дверью, черной входной дверью и серым полом
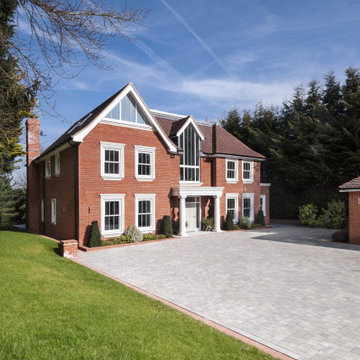
Свежая идея для дизайна: огромная узкая прихожая в классическом стиле с двустворчатой входной дверью и входной дверью из светлого дерева - отличное фото интерьера
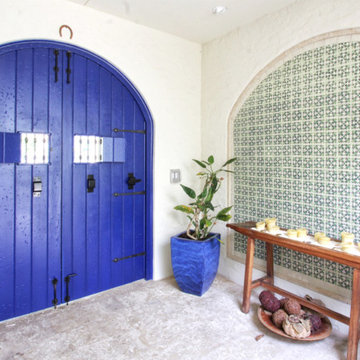
This historic house nestled in Coral Gables has an old hallway, and we dressed it with a deep blue solid wood arched double doors to keep security tight. Custom Made Speakeasy and all hardware.
Синяя узкая прихожая – фото дизайна интерьера
3