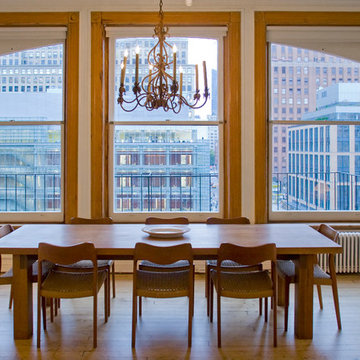Синяя столовая с светлым паркетным полом – фото дизайна интерьера
Сортировать:
Бюджет
Сортировать:Популярное за сегодня
101 - 120 из 393 фото
1 из 3
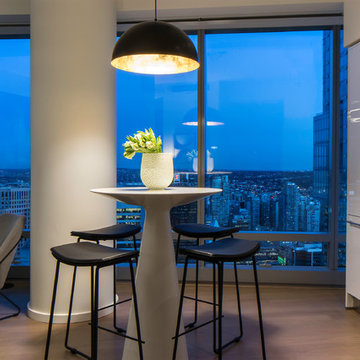
Interior design: ZWADA home - Don Zwarych and Kyo Sada
Photography: Kyo Sada
Идея дизайна: маленькая гостиная-столовая в стиле модернизм с светлым паркетным полом и бежевым полом без камина для на участке и в саду
Идея дизайна: маленькая гостиная-столовая в стиле модернизм с светлым паркетным полом и бежевым полом без камина для на участке и в саду
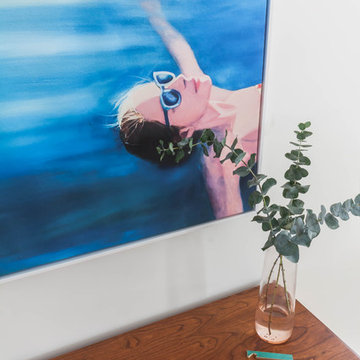
Luna Grey
Стильный дизайн: столовая среднего размера в скандинавском стиле с белыми стенами и светлым паркетным полом - последний тренд
Стильный дизайн: столовая среднего размера в скандинавском стиле с белыми стенами и светлым паркетным полом - последний тренд
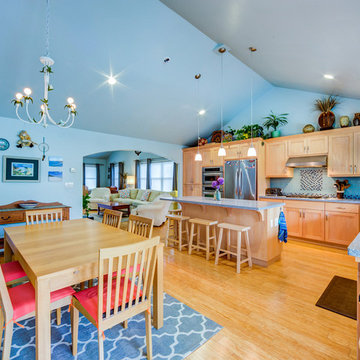
Full view of the kitchen and dining area with a unique combination of recessed, and hanging light fixtures; as well as archways leading to the kitchen from the living room and master bedroom. Granite countertops and an ocean blue tile backsplash beautifully compliment both the light wood of the shaker cabinets and the stainless steel appliances.
Golden Visions Design
Santa Cruz, CA 95062
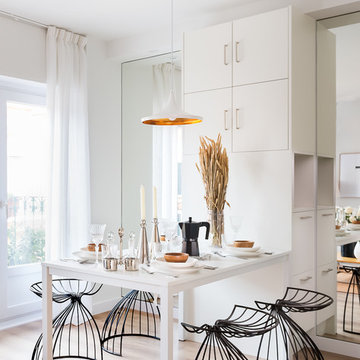
Diseño de interior del comedor-cocina
Свежая идея для дизайна: маленькая кухня-столовая в современном стиле с белыми стенами, бежевым полом и светлым паркетным полом для на участке и в саду - отличное фото интерьера
Свежая идея для дизайна: маленькая кухня-столовая в современном стиле с белыми стенами, бежевым полом и светлым паркетным полом для на участке и в саду - отличное фото интерьера
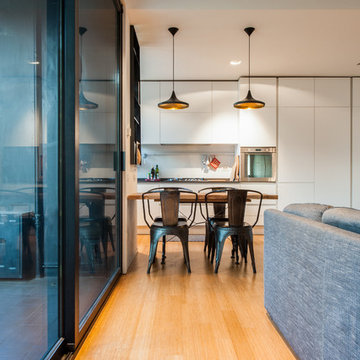
Пример оригинального дизайна: столовая в современном стиле с белыми стенами и светлым паркетным полом
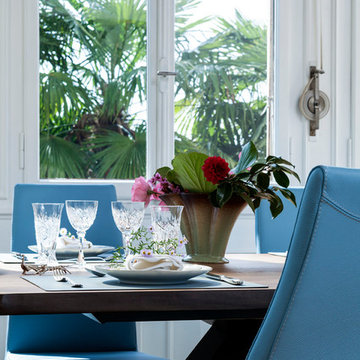
© Brando Cimarosti Photography
Пример оригинального дизайна: столовая в классическом стиле с белыми стенами и светлым паркетным полом
Пример оригинального дизайна: столовая в классическом стиле с белыми стенами и светлым паркетным полом
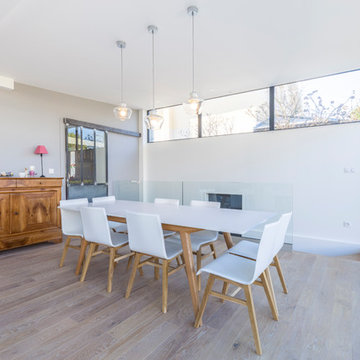
Nous avons construit une extension en ossature bois en utilisant la terrasse existante, et ajouté une nouvelle terrasse sur le jardin.
De la démolition, du terrassement et de la maçonnerie ont été nécessaires pour transformer la terrasse existante de cette maison familiale en une extension lumineuse et spacieuse, comprenant à présent un salon et une salle à manger.
La cave existante quant à elle était très humide, elle a été drainée et aménagée.
Cette maison sur les hauteurs du 5ème arrondissement de Lyon gagne ainsi une nouvelle pièce de 30m² lumineuse et agréable à vivre, et un joli look moderne avec son toit papillon réalisé sur une charpente sur-mesure.
Photos de Pierre Coussié
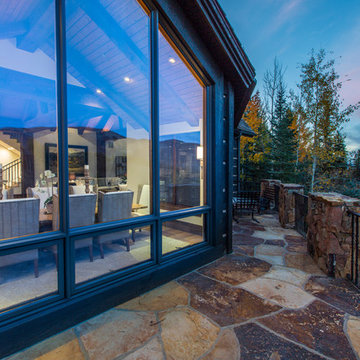
Идея дизайна: большая гостиная-столовая в стиле рустика с бежевыми стенами, светлым паркетным полом, стандартным камином, фасадом камина из камня и коричневым полом
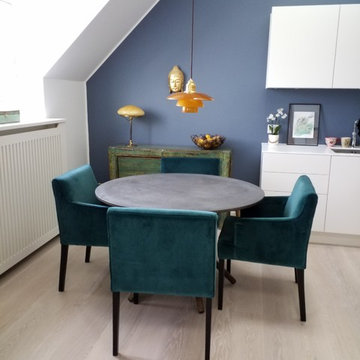
Стильный дизайн: маленькая кухня-столовая в скандинавском стиле с синими стенами, светлым паркетным полом и серым полом для на участке и в саду - последний тренд
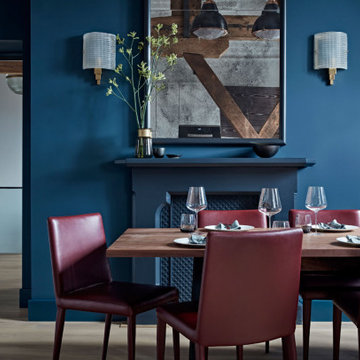
Sally was asked to create a smart yet comfortable space for her client to entertain his friends. Enormously high vaulted ceilings and heavy wooden beams An integrated lighting scheme, new colour palette and decorative light fittings were all specifically selected to compliment the huge ceiling heights and emphasize the lofty spaces. Brass and holophane glass wall lights were fitted either side of the large foxed mirror that was hung above the fireplace. The walls were painted in a deep rich blue and claret red leather chairs and a walnut table add to the rich palette.
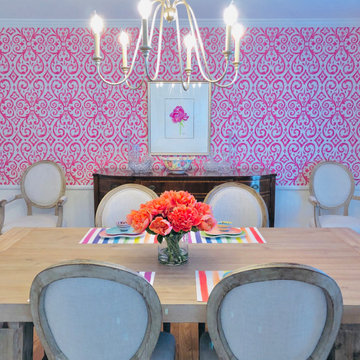
Стильный дизайн: большая отдельная столовая в стиле фьюжн с разноцветными стенами, светлым паркетным полом и бежевым полом без камина - последний тренд
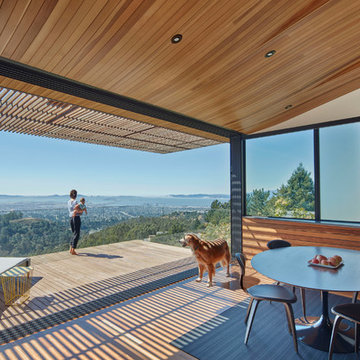
На фото: кухня-столовая среднего размера в стиле модернизм с бежевыми стенами и светлым паркетным полом без камина
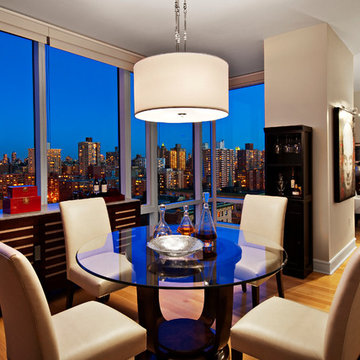
Globally inspired accessories and elements, when carefully curated, embody a love of cultures, adventure and enjoying life fearlessly. A rich palette of earth tones provides an earthy elegance that is both welcoming and warm. Entering this home is like taking a transcontinental journey filled with unexpected treasures.
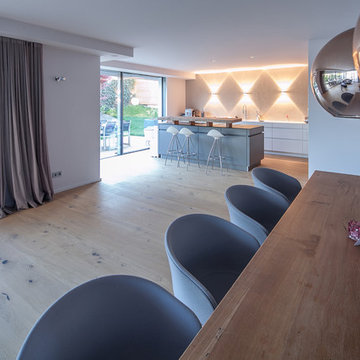
На фото: большая гостиная-столовая в стиле ретро с белыми стенами, светлым паркетным полом и коричневым полом с
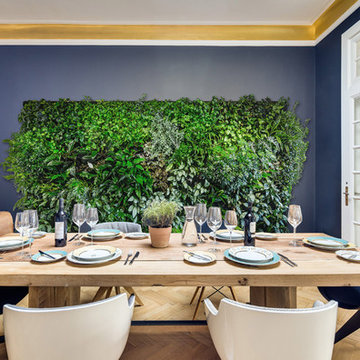
Источник вдохновения для домашнего уюта: большая гостиная-столовая в стиле фьюжн с синими стенами и светлым паркетным полом
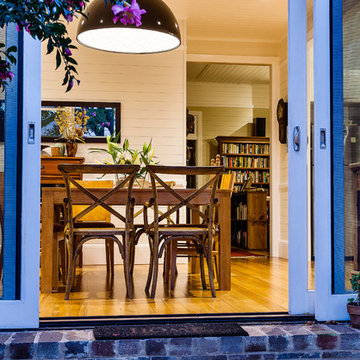
The character of this 1920s weatherboard house stems from its original materials and details, its steeply-pitched roof and its beautiful established garden. The clients’ brief was to retain the much-loved ‘feel’ of the house while providing additional living spaces, a second bathroom and and an improved connection between the house and the North-facing courtyard area to the rear.
During the concept design stage, we developed several planning options, some of which would have added a new first floor bedroom in the roof. The final scheme, however, retained the original, single-storey front section of the house and re-planned and extended it at the back to provide a second living room and a generous dining room opening directly to the courtyard. The wide steps that connect the dining room to the outdoor area double as a sunny place to sit and enjoy the garden.
The clients were closely involved with all the design and detailing decisions for the house and the completed project is the result of the enjoyable collaboration that developed between the owners and the architect.
The house is now filled with the clients’ paintings, sculpture, antiques and the objects they have collected on their travels.
Photography: Robert Walsh @robertwphoto
Builder: Cube Projects
Landscape: Secret Gardens, www.secretgardens.com.au
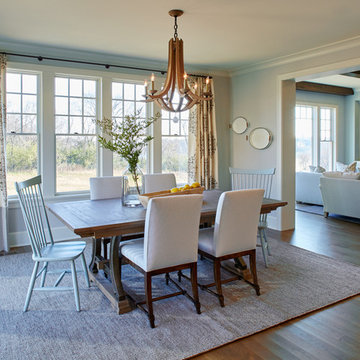
На фото: отдельная столовая среднего размера в стиле кантри с серыми стенами, светлым паркетным полом и коричневым полом
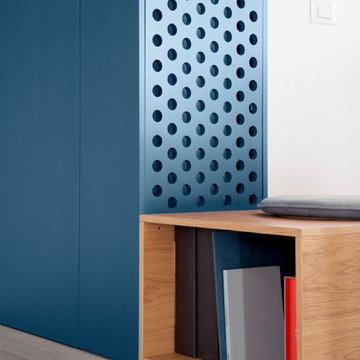
foto di Anna Positano
Пример оригинального дизайна: кухня-столовая среднего размера в стиле модернизм с синими стенами, светлым паркетным полом, фасадом камина из штукатурки и серым полом
Пример оригинального дизайна: кухня-столовая среднего размера в стиле модернизм с синими стенами, светлым паркетным полом, фасадом камина из штукатурки и серым полом
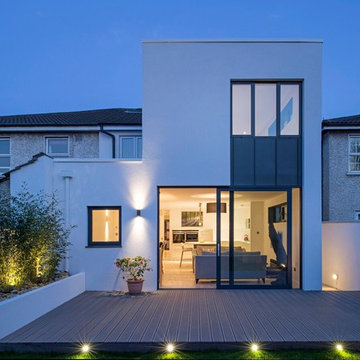
Gareth Byrne Photography
Идея дизайна: большая гостиная-столовая в современном стиле с белыми стенами и светлым паркетным полом без камина
Идея дизайна: большая гостиная-столовая в современном стиле с белыми стенами и светлым паркетным полом без камина
Синяя столовая с светлым паркетным полом – фото дизайна интерьера
6
