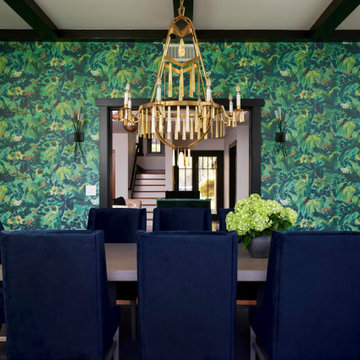Синяя столовая с любой отделкой стен – фото дизайна интерьера
Сортировать:
Бюджет
Сортировать:Популярное за сегодня
81 - 100 из 147 фото
1 из 3
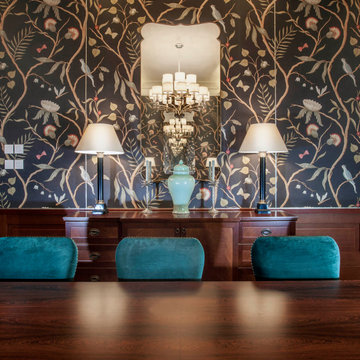
An exquisite colonial house on The Peak, Hong Kong. This was a very unique project — the client asked Alice to design and furnish the house from top-to-bottom. She worked very closely with her client to create an impressively stylish and interesting interior which also felt warm and familiar to this English family, helping them feel at home in their new surroundings.
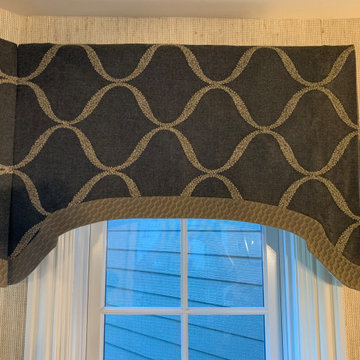
The dining room was updated with Thibaut grass cloth on the walls and this beautiful soft cornice on the bay window
На фото: большая отдельная столовая в стиле неоклассика (современная классика) с обоями на стенах с
На фото: большая отдельная столовая в стиле неоклассика (современная классика) с обоями на стенах с
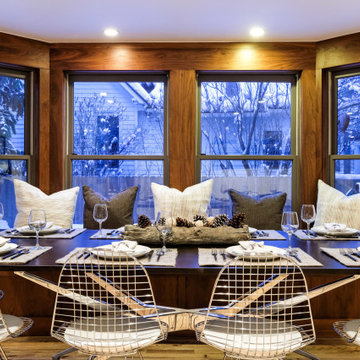
Идея дизайна: столовая среднего размера в стиле модернизм с белыми стенами, светлым паркетным полом, коричневым полом и деревянными стенами
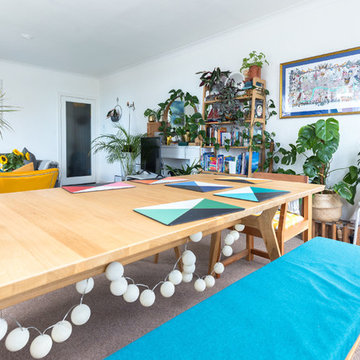
Bright, south facing open plan living -dining room with a sea view. A comfortable grey corner sofa complemented with a bright, mustard yellow armchair. Open shelving to create a subtle divide from the dining area. Lots of houseplants in attractive monochrome pots. Brightly accessorised wooden dining table
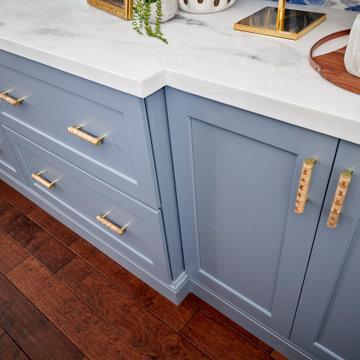
We suggested adding custom built in cabinetry to the dining room and recessed led tape light on the edge of the new wallpaper. Along with distinctive white shelving with brass railings. Combined with a soft rustic dining room table, bold lily wallpaper and custom wall art by Stephanie Paige this dining room is a show stopped for all to enjoy!
Designer and Cabinets by Bonnie Bagley Catlin
Construction MC Construction
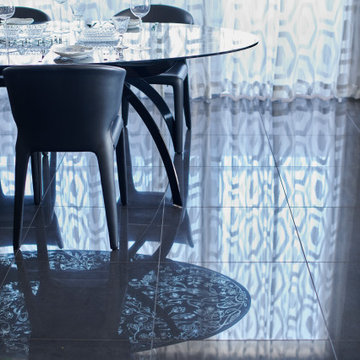
Стильный дизайн: столовая среднего размера в стиле модернизм с серыми стенами, полом из керамогранита, черным полом, потолком с обоями и обоями на стенах - последний тренд
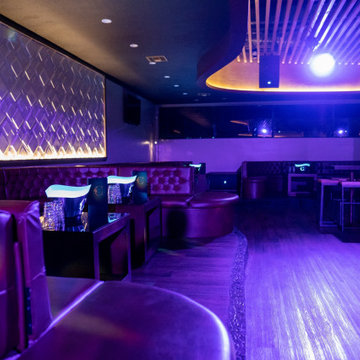
Full commercial interior build-out services provided for this upscale bar and lounge. Miami’s newest hot spot for dining, cocktails, hookah, and entertainment. Our team transformed a once dilapidated old supermarket into a sexy one of a kind lounge.
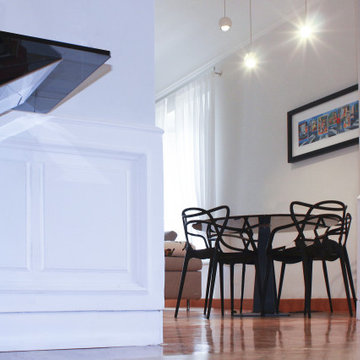
L'intervento in questione prevede la ristrutturazione di un appartamento sito all'interno di Palazzo Vincenti Mareri, residenza storica dell'omonima facoltosa famiglia del reatino.
Il palazzo è opera dell'architetto Giuseppe Valadier, è dunque vincolato ex L. 1089/1939.
Il progetto mira alla rifunzionalizzazione degli spazi caratterizzati da grandi stanze sormontate da volte ribassate.
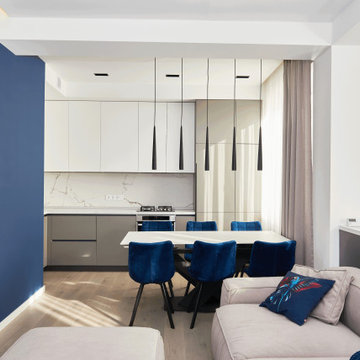
Дизайнерский ремонт 2комнатной квартиры в новострое
Свежая идея для дизайна: кухня-столовая среднего размера в современном стиле с белыми стенами, полом из ламината, коричневым полом и обоями на стенах без камина - отличное фото интерьера
Свежая идея для дизайна: кухня-столовая среднего размера в современном стиле с белыми стенами, полом из ламината, коричневым полом и обоями на стенах без камина - отличное фото интерьера
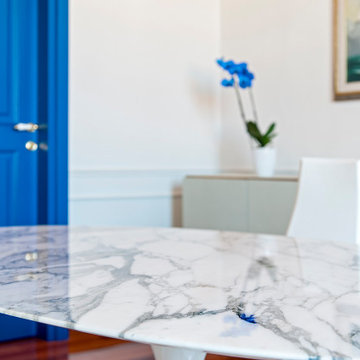
Стильный дизайн: кухня-столовая среднего размера в современном стиле с белыми стенами, светлым паркетным полом, коричневым полом, сводчатым потолком и панелями на стенах - последний тренд
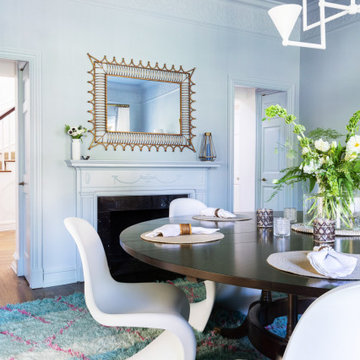
Photography by Kelsey Ann Rose.
Design by Crosby and Co.
Пример оригинального дизайна: большая гостиная-столовая в стиле неоклассика (современная классика) с синими стенами, темным паркетным полом, коричневым полом, любым потолком и любой отделкой стен
Пример оригинального дизайна: большая гостиная-столовая в стиле неоклассика (современная классика) с синими стенами, темным паркетным полом, коричневым полом, любым потолком и любой отделкой стен
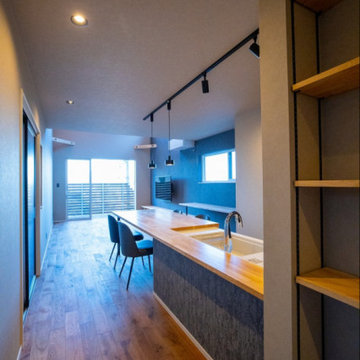
キッチンとダイニングテーブルを一体にし、食事の配膳や片付けを流れるような最短の動線に。壁厚を利用した可動棚には、本や雑貨など見える収納を愉しむスペースに。
На фото: гостиная-столовая с белыми стенами, темным паркетным полом, коричневым полом, потолком с обоями и обоями на стенах с
На фото: гостиная-столовая с белыми стенами, темным паркетным полом, коричневым полом, потолком с обоями и обоями на стенах с
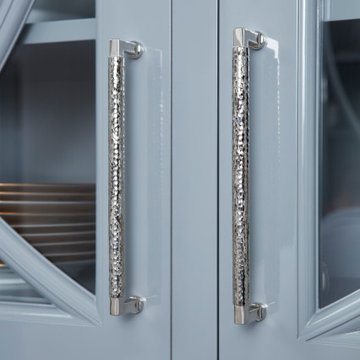
This Butler’s Pantry is a show-stopping mixture of glamour and style. Located as a connecting point between the kitchen and dining room, it adds a splash of color in contrast to the soothing neutrals throughout the home. The high gloss lacquer cabinetry features arched mullions on the upper cabinets, while the lower cabinets have customized, solid walnut drawer boxes with silver cloth lining inserts. DEANE selected Calcite Azul Quartzite countertops to anchor the linear glass backsplash, while the hammered, polished nickel hardware adds shine. As a final touch, the designer brought the distinctive wallpaper up the walls to cover the ceiling, giving the space a jewel-box effect.
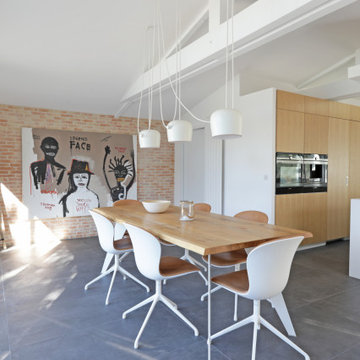
Свежая идея для дизайна: большая гостиная-столовая в современном стиле с разноцветными стенами, полом из керамической плитки, серым полом, балками на потолке и кирпичными стенами без камина - отличное фото интерьера
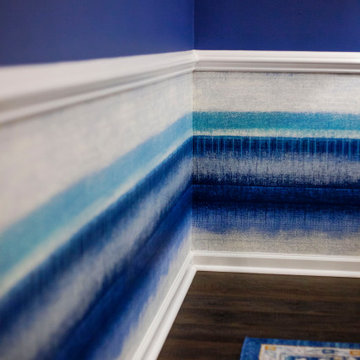
Chair rail with contemporary wallpaper in blue dining room
Стильный дизайн: столовая среднего размера в стиле неоклассика (современная классика) с синими стенами, полом из винила, коричневым полом, кессонным потолком и обоями на стенах - последний тренд
Стильный дизайн: столовая среднего размера в стиле неоклассика (современная классика) с синими стенами, полом из винила, коричневым полом, кессонным потолком и обоями на стенах - последний тренд
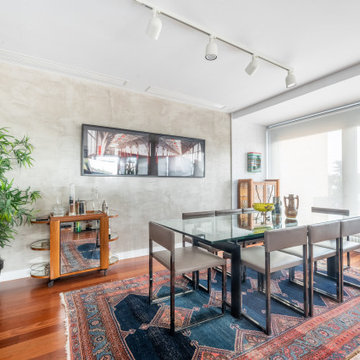
Había que convertir una vivienda muy grande, pensada para una única familia, en dos áreas que se adaptasen a las necesidades de cada nueva familia, conservando la calidad del edificio original. Era un ejercicio de acupuntura, tocando solo lo necesario, adaptándolo a los nuevos gustos, y mejorando lo existente con un presupuesto ajustado.
El comedor se abre a la ciudad con un gran ventanal, protegido por un radiador bajo. En la pared del fondo se aplicó microcemento y se aprovechó el ladrillo existente para pintarlo e incorporarlo a la decoración. El suelo es de madera de teca y en el techo se hace un foseado que esconde una tira led continúa.
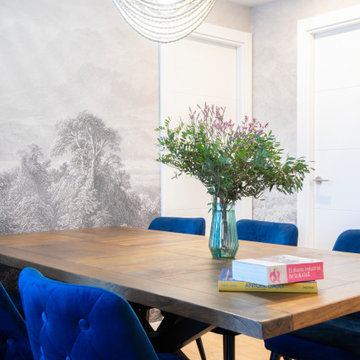
Comedor que combina materiales nobles como la madera y el metal. Se crea una atmósfera diferente con un papel pintado que recrea un paisaje panorámico. La nota de color la pone el tapizado de las sillas.

Welcome to a realm of timeless refinement and sophisticated dining. Step into our luxury transitional dining room, where opulence meets versatility in perfect harmony. The space exudes an air of grandeur, enhanced by the regal allure of royal blue wainscoting that elegantly adorns the lower half of the walls.
Commanding attention at the center of the room is a captivating transitional wood dining table, its impeccable craftsmanship showcasing the seamless fusion of classic and contemporary design. The table's rich wood tones exude warmth and create a captivating focal point, inviting guests to gather around in celebration of exceptional culinary experiences.
Seating arrangements are meticulously curated for both comfort and style. Each seat embraces the art of indulgence, boasting performance fabric chairs that marry sumptuous comfort with practicality. These chairs provide a luxurious haven for guests, ensuring an enchanting dining experience that is both elegant and effortlessly relaxing.
Underfoot, a real hide rug further elevates the ambiance, its natural textures and patterns adding a touch of organic allure to the room's refined aesthetic. Every step is a gentle reminder of the fine attention to detail, enhancing the overall sensory experience.
Soft natural light filters through Roman shades, allowing glimpses of the enchanting scenery beyond the French doors. The interplay between the light and shadows adds a captivating dimension to the dining experience, bathing the room in a warm, inviting glow that further accentuates its timeless elegance.
In this luxury transitional dining room, where every element has been thoughtfully chosen, every detail exudes an air of sophistication and refinement. It is a space that harmoniously blends classic and contemporary elements, creating an extraordinary environment where memorable dining experiences unfold amidst an ambiance of unparalleled luxury.
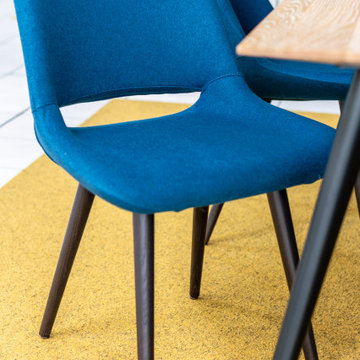
Polsterstuhl mit Wollfilz und skandinavischer Leichtigkeit
Tisch gekälkte Eichenplatte
Стильный дизайн: огромная гостиная-столовая в скандинавском стиле с белыми стенами, полом из керамогранита, белым полом, потолком с обоями и обоями на стенах - последний тренд
Стильный дизайн: огромная гостиная-столовая в скандинавском стиле с белыми стенами, полом из керамогранита, белым полом, потолком с обоями и обоями на стенах - последний тренд
Синяя столовая с любой отделкой стен – фото дизайна интерьера
5
