Синяя столовая с бежевым полом – фото дизайна интерьера
Сортировать:
Бюджет
Сортировать:Популярное за сегодня
181 - 197 из 197 фото
1 из 3
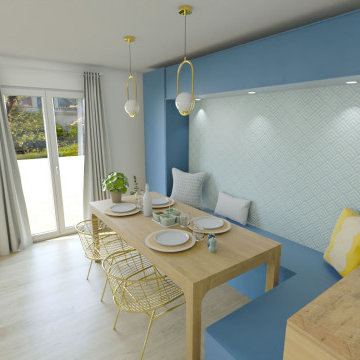
Visuel 3D photoréaliste de l'espace repas.
На фото: столовая среднего размера в скандинавском стиле с с кухонным уголком, синими стенами, светлым паркетным полом, обоями на стенах, стандартным камином, фасадом камина из камня и бежевым полом с
На фото: столовая среднего размера в скандинавском стиле с с кухонным уголком, синими стенами, светлым паркетным полом, обоями на стенах, стандартным камином, фасадом камина из камня и бежевым полом с
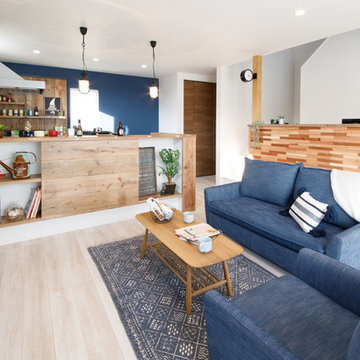
На фото: столовая среднего размера в стиле лофт с белыми стенами, светлым паркетным полом и бежевым полом без камина
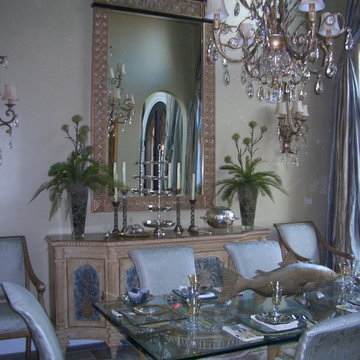
Formal Dining Room
На фото: кухня-столовая среднего размера в стиле неоклассика (современная классика) с бежевыми стенами, полом из известняка и бежевым полом с
На фото: кухня-столовая среднего размера в стиле неоклассика (современная классика) с бежевыми стенами, полом из известняка и бежевым полом с
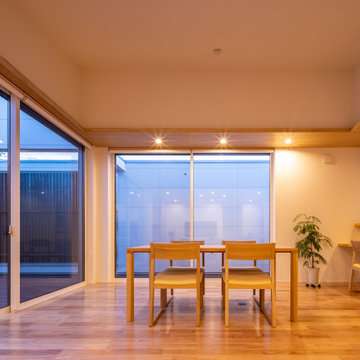
周囲が暗くなると、間接照明によって、天井全体が明るくなります。
Источник вдохновения для домашнего уюта: гостиная-столовая в стиле модернизм с белыми стенами, паркетным полом среднего тона, бежевым полом, деревянным потолком и обоями на стенах без камина
Источник вдохновения для домашнего уюта: гостиная-столовая в стиле модернизм с белыми стенами, паркетным полом среднего тона, бежевым полом, деревянным потолком и обоями на стенах без камина
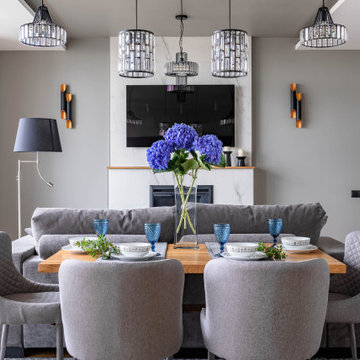
На фото: кухня-столовая в современном стиле с серыми стенами, светлым паркетным полом, стандартным камином и бежевым полом
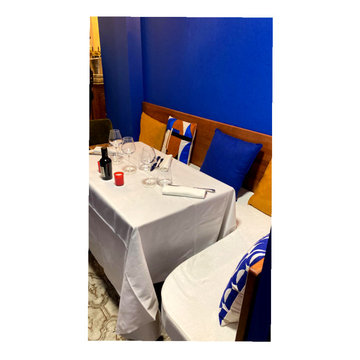
Design et création d'une banquette sur mesure en angle.
Chataigner sur fond bleu klein.
Идея дизайна: столовая среднего размера в стиле неоклассика (современная классика) с синими стенами и бежевым полом
Идея дизайна: столовая среднего размера в стиле неоклассика (современная классика) с синими стенами и бежевым полом
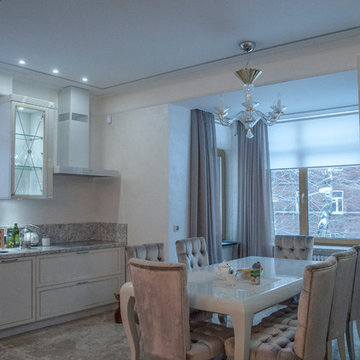
Для семьи из 3-х требовалось создать уютную, комфортную и стильную квартиру.
Главным пожеланием хозяйки квартиры было преобладание светлых оттенков в интерьере и создание объединенного пространства кухня -
столовая - гостиная.
Также еще одним требованием было, чтобы хозяйская ванная стала продолжением спальни.
И, наконец, для работы нужно было создать отдельный кабинет.
В итоге, мы получили эффект большой просторной квартиры, наряду с уютом и личным пространством для каждого обитателя данной квартиры.
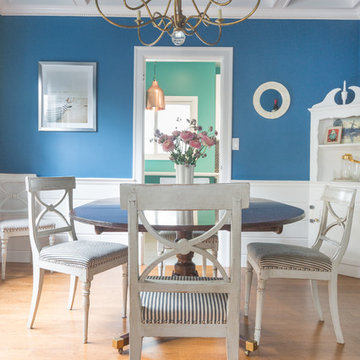
The blue in the ticking stripe of the dining chair upholstery plays on the rich blue paint, as well as the white painted paneling. Built-in cabinetry provides the perfect space for the owner's collection of vintage glasses and vases.
Photographer: Lauren Edith Andersen

This home was redesigned to reflect the homeowners' personalities through intentional and bold design choices, resulting in a visually appealing and powerfully expressive environment.
This captivating dining room design features a striking bold blue palette that mingles with elegant furniture while statement lights dangle gracefully above. The rust-toned carpet adds a warm contrast, completing a sophisticated and inviting ambience.
---Project by Wiles Design Group. Their Cedar Rapids-based design studio serves the entire Midwest, including Iowa City, Dubuque, Davenport, and Waterloo, as well as North Missouri and St. Louis.
For more about Wiles Design Group, see here: https://wilesdesigngroup.com/
To learn more about this project, see here: https://wilesdesigngroup.com/cedar-rapids-bold-home-transformation
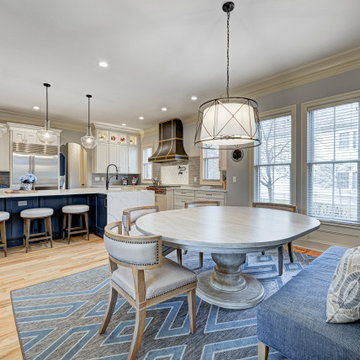
In this gorgeous Carmel residence, the primary objective for the great room was to achieve a more luminous and airy ambiance by eliminating the prevalent brown tones and refinishing the floors to a natural shade.
The kitchen underwent a stunning transformation, featuring white cabinets with stylish navy accents. The overly intricate hood was replaced with a striking two-tone metal hood, complemented by a marble backsplash that created an enchanting focal point. The two islands were redesigned to incorporate a new shape, offering ample seating to accommodate their large family.
In the butler's pantry, floating wood shelves were installed to add visual interest, along with a beverage refrigerator. The kitchen nook was transformed into a cozy booth-like atmosphere, with an upholstered bench set against beautiful wainscoting as a backdrop. An oval table was introduced to add a touch of softness.
To maintain a cohesive design throughout the home, the living room carried the blue and wood accents, incorporating them into the choice of fabrics, tiles, and shelving. The hall bath, foyer, and dining room were all refreshed to create a seamless flow and harmonious transition between each space.
---Project completed by Wendy Langston's Everything Home interior design firm, which serves Carmel, Zionsville, Fishers, Westfield, Noblesville, and Indianapolis.
For more about Everything Home, see here: https://everythinghomedesigns.com/
To learn more about this project, see here:
https://everythinghomedesigns.com/portfolio/carmel-indiana-home-redesign-remodeling
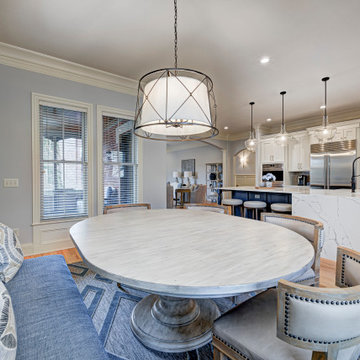
In this gorgeous Carmel residence, the primary objective for the great room was to achieve a more luminous and airy ambiance by eliminating the prevalent brown tones and refinishing the floors to a natural shade.
The kitchen underwent a stunning transformation, featuring white cabinets with stylish navy accents. The overly intricate hood was replaced with a striking two-tone metal hood, complemented by a marble backsplash that created an enchanting focal point. The two islands were redesigned to incorporate a new shape, offering ample seating to accommodate their large family.
In the butler's pantry, floating wood shelves were installed to add visual interest, along with a beverage refrigerator. The kitchen nook was transformed into a cozy booth-like atmosphere, with an upholstered bench set against beautiful wainscoting as a backdrop. An oval table was introduced to add a touch of softness.
To maintain a cohesive design throughout the home, the living room carried the blue and wood accents, incorporating them into the choice of fabrics, tiles, and shelving. The hall bath, foyer, and dining room were all refreshed to create a seamless flow and harmonious transition between each space.
---Project completed by Wendy Langston's Everything Home interior design firm, which serves Carmel, Zionsville, Fishers, Westfield, Noblesville, and Indianapolis.
For more about Everything Home, see here: https://everythinghomedesigns.com/
To learn more about this project, see here:
https://everythinghomedesigns.com/portfolio/carmel-indiana-home-redesign-remodeling
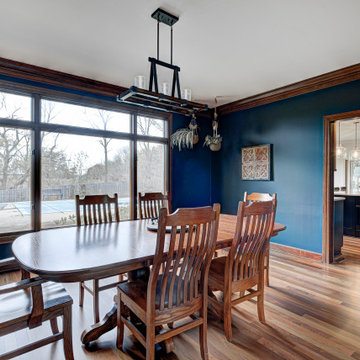
The centerpiece of this exquisite kitchen is the deep navy island adorned with a stunning quartzite slab. Its rich hue adds a touch of sophistication and serves as a captivating focal point. Complementing this bold choice, the two-tone color-blocked cabinet design elevates the overall aesthetic, showcasing a perfect blend of style and functionality. Light counters and a thoughtfully selected backsplash ensure a bright and inviting atmosphere.
The intelligent layout separates the work zones, allowing for seamless workflow, while the strategic placement of the island seating around three sides ensures ample space and prevents any crowding. A larger window positioned above the sink not only floods the kitchen with natural light but also provides a picturesque view of the surrounding environment. And to create a cozy corner for relaxation, a delightful coffee nook is nestled in front of the lower windows, allowing for moments of tranquility and appreciation of the beautiful surroundings.
---
Project completed by Wendy Langston's Everything Home interior design firm, which serves Carmel, Zionsville, Fishers, Westfield, Noblesville, and Indianapolis.
For more about Everything Home, see here: https://everythinghomedesigns.com/
To learn more about this project, see here:
https://everythinghomedesigns.com/portfolio/carmel-indiana-elegant-functional-kitchen-design
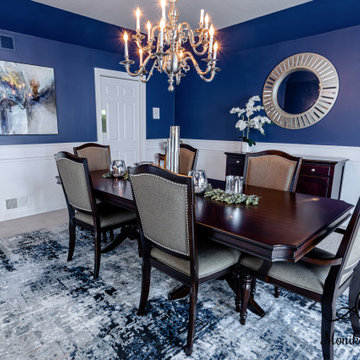
На фото: большая отдельная столовая в стиле неоклассика (современная классика) с синими стенами, ковровым покрытием, бежевым полом, потолком с обоями и панелями на стенах
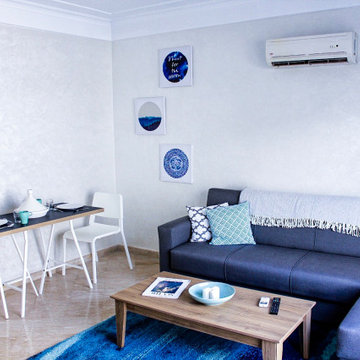
Пример оригинального дизайна: маленькая гостиная-столовая в современном стиле с белыми стенами, полом из керамической плитки и бежевым полом для на участке и в саду
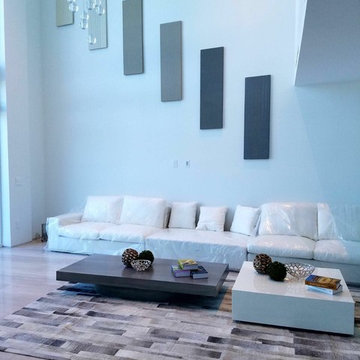
Luxury, classic and modern Marble Flooring in a versatile color "White Wood Vein" .
Available dimensions:
16x32" Honed
18x36" Honed
24x48" Polished
Идея дизайна: столовая в стиле модернизм с бежевым полом
Идея дизайна: столовая в стиле модернизм с бежевым полом
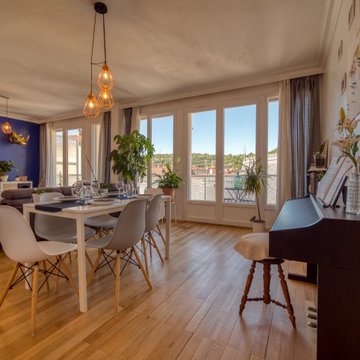
Свежая идея для дизайна: большая гостиная-столовая в современном стиле с белыми стенами, светлым паркетным полом и бежевым полом без камина - отличное фото интерьера
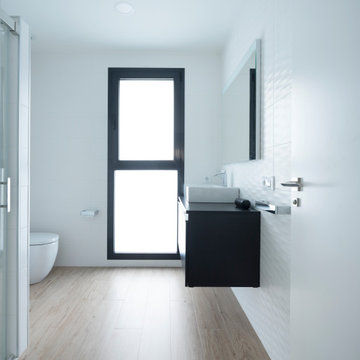
CASA VILO
La casa se ubica en el entorno de Xativa, un pequeño municipio de la comunidad valenciana.
En ella, el trabajo más interesante se encuentra en la tecnología empleada para alcanzar el confort climático, donde fue necesario un estudio y trabajo en conjunto con técnicos especialistas. La forma y materiales están pensados para aportar eficiencia al sistema a la vez de buscar una línea estética que de conjunto a la vivienda, Como podemos ver tanto en interiores, como en fachada.
Синяя столовая с бежевым полом – фото дизайна интерьера
10