Синяя столовая – фото дизайна интерьера с высоким бюджетом
Сортировать:
Бюджет
Сортировать:Популярное за сегодня
141 - 160 из 690 фото
1 из 3
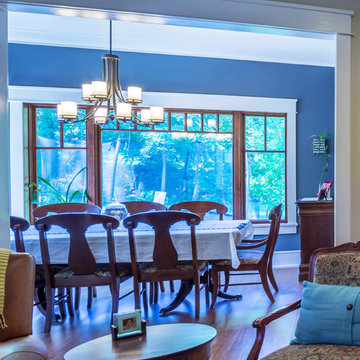
New Craftsman style home, approx 3200sf on 60' wide lot. Views from the street, highlighting front porch, large overhangs, Craftsman detailing. Photos by Robert McKendrick Photography.
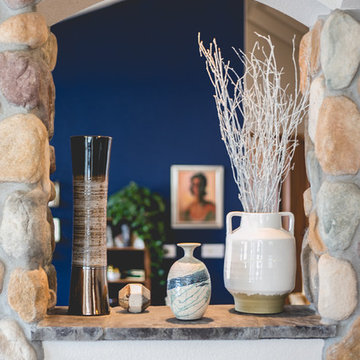
Joshua Cuchiara photography
Свежая идея для дизайна: большая столовая в стиле фьюжн с синими стенами, паркетным полом среднего тона и двусторонним камином - отличное фото интерьера
Свежая идея для дизайна: большая столовая в стиле фьюжн с синими стенами, паркетным полом среднего тона и двусторонним камином - отличное фото интерьера
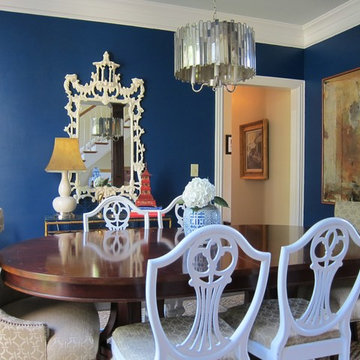
Our client's dream was a French Country kitchen. While we were working on that, we painted the dining room "Champion Cobalt" by Benjamin Moore. The kitchen looks out over the dining room, and it will have pops of yellow. Yellow and blue are a classic French Country combination, but we've modernized the look with an eclectic mix of furnishings.
We also Feng Shui'ed the home from top to bottom, and the colors are pumping up specific things for the homeowners.
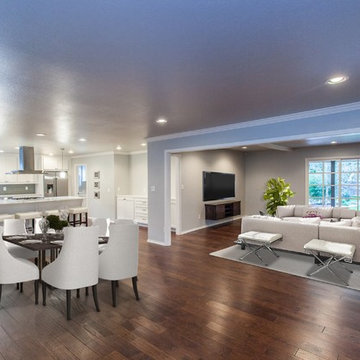
Пример оригинального дизайна: большая гостиная-столовая в современном стиле с синими стенами и темным паркетным полом без камина
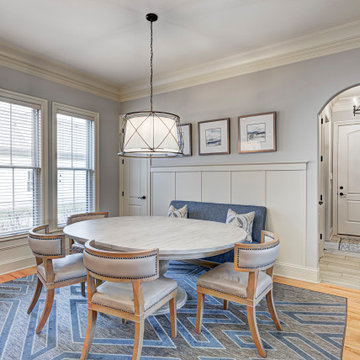
In this gorgeous Carmel residence, the primary objective for the great room was to achieve a more luminous and airy ambiance by eliminating the prevalent brown tones and refinishing the floors to a natural shade.
The kitchen underwent a stunning transformation, featuring white cabinets with stylish navy accents. The overly intricate hood was replaced with a striking two-tone metal hood, complemented by a marble backsplash that created an enchanting focal point. The two islands were redesigned to incorporate a new shape, offering ample seating to accommodate their large family.
In the butler's pantry, floating wood shelves were installed to add visual interest, along with a beverage refrigerator. The kitchen nook was transformed into a cozy booth-like atmosphere, with an upholstered bench set against beautiful wainscoting as a backdrop. An oval table was introduced to add a touch of softness.
To maintain a cohesive design throughout the home, the living room carried the blue and wood accents, incorporating them into the choice of fabrics, tiles, and shelving. The hall bath, foyer, and dining room were all refreshed to create a seamless flow and harmonious transition between each space.
---Project completed by Wendy Langston's Everything Home interior design firm, which serves Carmel, Zionsville, Fishers, Westfield, Noblesville, and Indianapolis.
For more about Everything Home, see here: https://everythinghomedesigns.com/
To learn more about this project, see here:
https://everythinghomedesigns.com/portfolio/carmel-indiana-home-redesign-remodeling
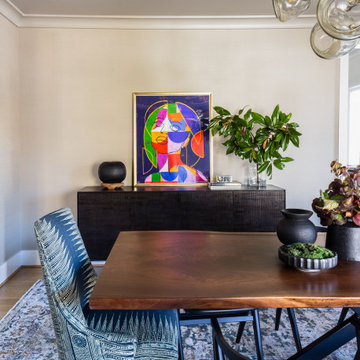
На фото: большая отдельная столовая в стиле фьюжн с бежевыми стенами, светлым паркетным полом, бежевым полом, потолком с обоями и обоями на стенах
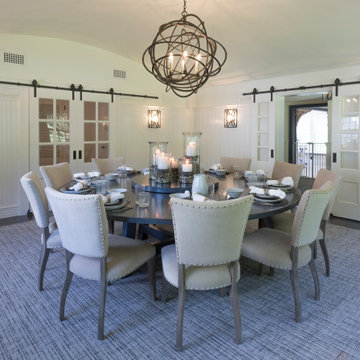
Country Dining Room
Пример оригинального дизайна: большая столовая в стиле кантри
Пример оригинального дизайна: большая столовая в стиле кантри
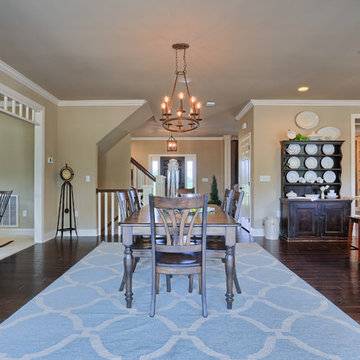
The Breakfast Area in our custom Modern Farmhouse at 799 Whitman Road, Lebanon, PA. Parade of Homes award winner!
Photo: Justin Tearney
Свежая идея для дизайна: большая кухня-столовая в стиле кантри с бежевыми стенами и темным паркетным полом без камина - отличное фото интерьера
Свежая идея для дизайна: большая кухня-столовая в стиле кантри с бежевыми стенами и темным паркетным полом без камина - отличное фото интерьера
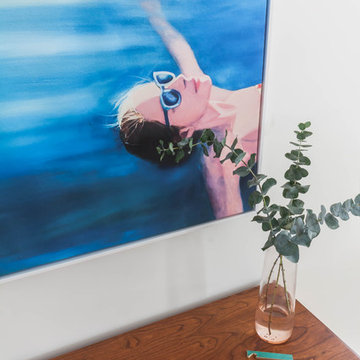
Luna Grey
Стильный дизайн: столовая среднего размера в скандинавском стиле с белыми стенами и светлым паркетным полом - последний тренд
Стильный дизайн: столовая среднего размера в скандинавском стиле с белыми стенами и светлым паркетным полом - последний тренд
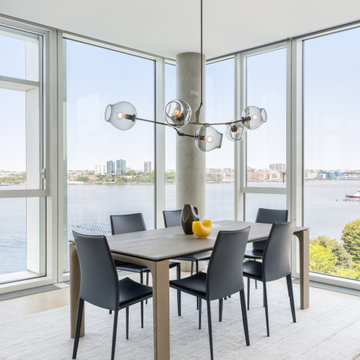
We've designed an exquisite pied-à-terre apartment with views of the Hudson River, an ideal retreat for an Atlanta-based couple. The apartment features all-new furnishings, exuding comfort and style throughout. From plush sofas to sleek dining chairs, each piece has been selected to create a relaxed and inviting atmosphere. The kitchen was fitted with new countertops, providing functionality and aesthetic appeal. Adjacent to the kitchen, a cozy seating nook was added, with swivel chairs, providing the perfect spot to unwind and soak in the breathtaking scenery. We also added a beautiful dining table that expands to seat 14 guests comfortably. Everything is thoughtfully positioned to allow the breathtaking views to take center stage, ensuring the furniture never competes with the natural beauty outside.
The bedrooms are designed as peaceful sanctuaries for rest and relaxation. Soft hues of cream, blue, and grey create a tranquil ambiance, while luxurious bedding ensures a restful night's sleep. The primary bathroom also underwent a stunning renovation, embracing lighter, brighter finishes and beautiful lighting.
---
Our interior design service area is all of New York City including the Upper East Side and Upper West Side, as well as the Hamptons, Scarsdale, Mamaroneck, Rye, Rye City, Edgemont, Harrison, Bronxville, and Greenwich CT.
For more about Darci Hether, see here: https://darcihether.com/
To learn more about this project, see here: https://darcihether.com/portfolio/relaxed-comfortable-pied-a-terre-west-village-nyc/
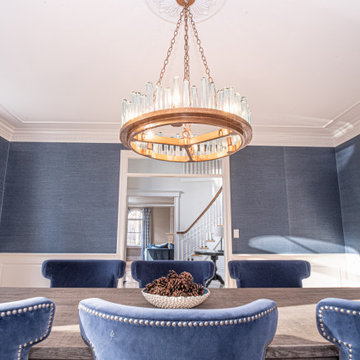
Center hall colonial needed a dining room renovation We added beautiful seagrass wallcovering, gorgeous chandelier, beautiful and comfortable chairs, envy worthy custom drapes, rug, sideboard, lamps and art!
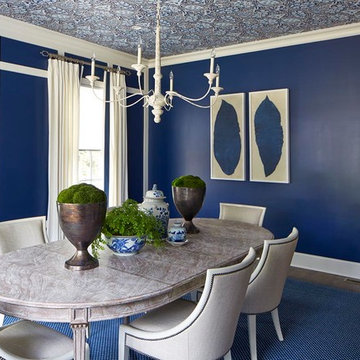
Photography by Lauren Rubinstein
Wallpaper installation by Bob Bachman
Painting by Verge & Associates
Пример оригинального дизайна: большая кухня-столовая в современном стиле с синими стенами, темным паркетным полом и коричневым полом
Пример оригинального дизайна: большая кухня-столовая в современном стиле с синими стенами, темным паркетным полом и коричневым полом
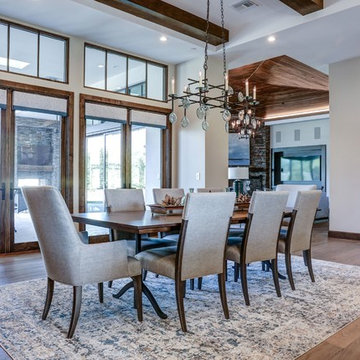
Casual Eclectic Elegance defines this 4900 SF Scottsdale home that is centered around a pyramid shaped Great Room ceiling. The clean contemporary lines are complimented by natural wood ceilings and subtle hidden soffit lighting throughout. This one-acre estate has something for everyone including a lap pool, game room and an exercise room.
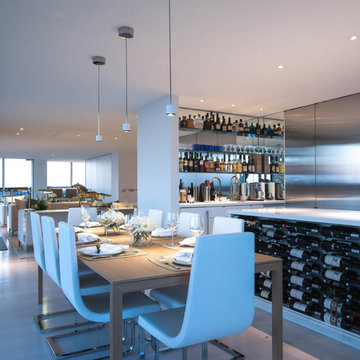
Simon Jacobsen
Источник вдохновения для домашнего уюта: отдельная столовая среднего размера в стиле модернизм с белыми стенами
Источник вдохновения для домашнего уюта: отдельная столовая среднего размера в стиле модернизм с белыми стенами
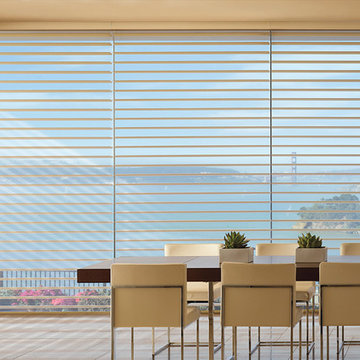
Свежая идея для дизайна: большая гостиная-столовая в современном стиле с бежевыми стенами и полом из известняка без камина - отличное фото интерьера
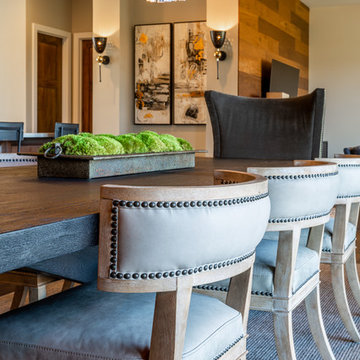
We created an elegant and modern dining space for our client with this RH table, leather and wood side chairs by Four Hands, and velvet wing chairs by Bernhardt. Sisal rug by Curran and chandelier by RH. We created an elegant bar area in this dining room with a buffet from Four Hands, mirror from Uttermost, and textured grasscloth wallpaper by Thibaut.
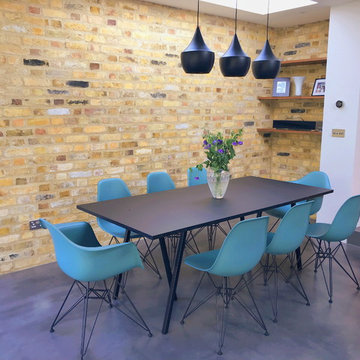
If you dream of a large, open-plan kitchen, but don’t want to move home to get one, a kitchen extension could be just the solution you’re looking for. Not only will an extension give you the extra room you desire and better flow of space, it could also add value to your home.
Before your kitchen cabinetry and appliances can be installed, you’ll need to lay your flooring. Fitting of your new kitchen should then take up to four weeks. After the cabinets have been fitted, your kitchen company will template the worktops, which should take around two weeks. In the meantime, you can paint the walls and add fixtures and lighting. Then, once the worktops are in place, you’re done!
This magnificent kitchen extension has been done in South Wimbledon where we have been contracted to install the polished concrete flooring in the Teide colour in the satin finishing.
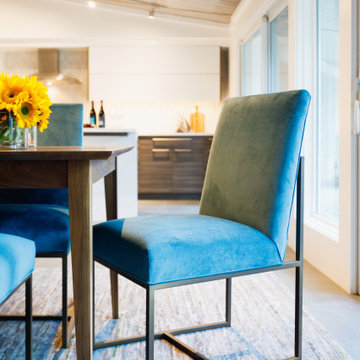
На фото: большая кухня-столовая в стиле неоклассика (современная классика) с белыми стенами, полом из сланца и серым полом без камина с
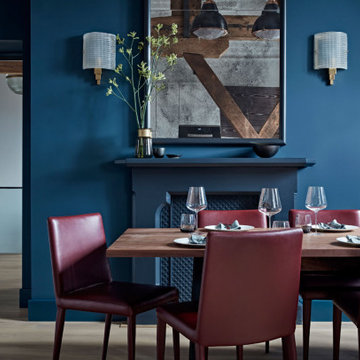
Sally was asked to create a smart yet comfortable space for her client to entertain his friends. Enormously high vaulted ceilings and heavy wooden beams An integrated lighting scheme, new colour palette and decorative light fittings were all specifically selected to compliment the huge ceiling heights and emphasize the lofty spaces. Brass and holophane glass wall lights were fitted either side of the large foxed mirror that was hung above the fireplace. The walls were painted in a deep rich blue and claret red leather chairs and a walnut table add to the rich palette.
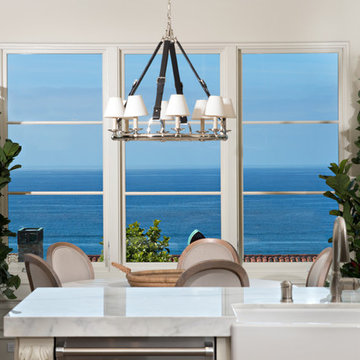
На фото: кухня-столовая среднего размера в морском стиле с бежевыми стенами, паркетным полом среднего тона и коричневым полом без камина
Синяя столовая – фото дизайна интерьера с высоким бюджетом
8