Синяя спальня с любой отделкой стен – фото дизайна интерьера
Сортировать:
Бюджет
Сортировать:Популярное за сегодня
81 - 100 из 447 фото
1 из 3
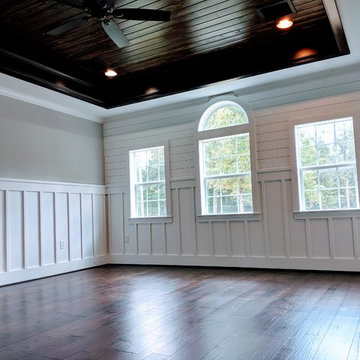
Master Bedroom with V groove ceiling, shiplap, board & batten.
Источник вдохновения для домашнего уюта: большая хозяйская спальня в белых тонах с отделкой деревом в стиле модернизм с серыми стенами, темным паркетным полом, коричневым полом и панелями на стенах без камина
Источник вдохновения для домашнего уюта: большая хозяйская спальня в белых тонах с отделкой деревом в стиле модернизм с серыми стенами, темным паркетным полом, коричневым полом и панелями на стенах без камина
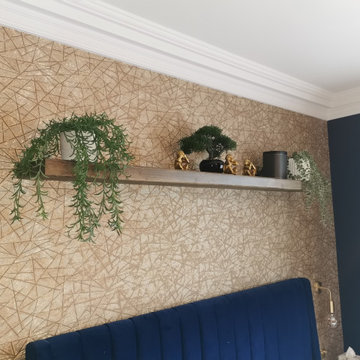
A Victorian bedroom added cornice/coving, restored floorboards a luxury contemporary feel with an industrial twist. Navy Gold Natural materials.
На фото: маленькая хозяйская спальня: освещение в современном стиле с синими стенами, паркетным полом среднего тона и обоями на стенах для на участке и в саду с
На фото: маленькая хозяйская спальня: освещение в современном стиле с синими стенами, паркетным полом среднего тона и обоями на стенах для на участке и в саду с
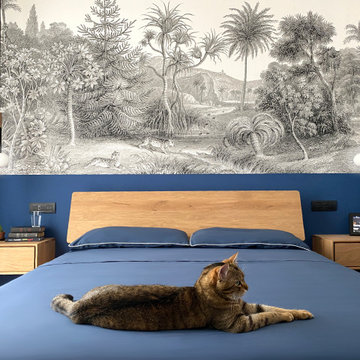
Источник вдохновения для домашнего уюта: хозяйская спальня среднего размера в современном стиле с полом из керамогранита, бежевым полом, синими стенами и обоями на стенах без камина
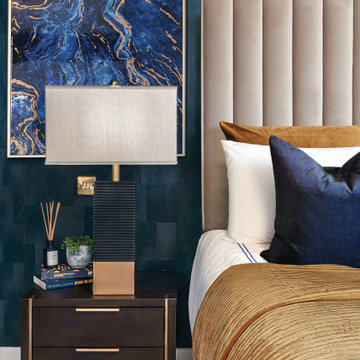
This expansive contemporary home encompasses four levels with generously proportioned rooms throughout. The brief was to keep the clean minimal look but infuse with colour and texture to create a cosy and welcoming home.
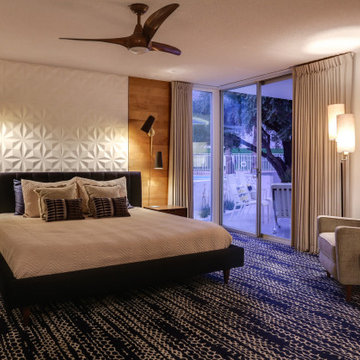
Textured wall title creates a focal point behind the headboard, which is flanked by wood paneling. Deep navy blue carpet helps to anchor the space, creating a relaxing bedroom retreat.
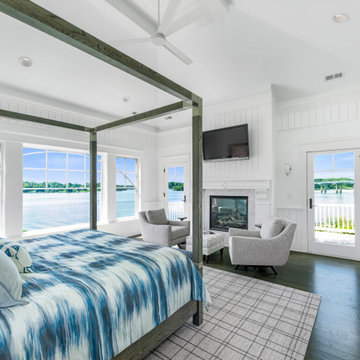
The fireplace architecture and the added detail work around the ceiling fan with beams and ship lap add a special boat house look to our Master Suite.
Pete Albert Photography
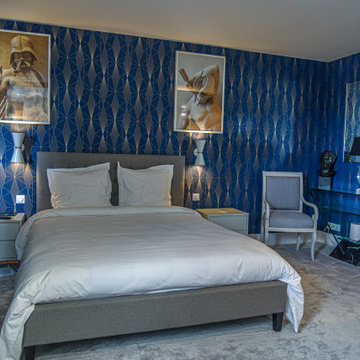
Le client disposait déjà d’un appartement dans l’immeuble. Voyant plus grand, il avait décidé de déménager jusqu’à ce qu’il apprenne la mise en vente du logement voisin : un intérieur décoré par nous-même quatre ans auparavant ! Il ne lui en fallut pas plus pour acquérir le bien, avec un objectif : fusionner les deux appartements.
L’appartement de la voisine
Gros plan d’abord sur l’appartement de la voisine. Le séjour, la cuisine et l’entrée ont été totalement détruits. À la place se dresse aujourd’hui une suite parentale ! Très masculine, l’ambiance mélange les bleus et les matières feutrées : moquette épaisse au sol, papier peint au mur, velours des rideaux, tissus feutrés de la literie…
Attenant à l’espace nuit, deux dressings réalisé sur-mesure, dont l’un laisse apparaître une porte ajourée. Cette dernière dissimule la chaudière originelle du logement (conservée en l’état avec son évacuation), dans l’hypothèse où l’appartement se scinderait à nouveau.
L’appartement du client
Bis repetita dans l’appartement du client, où nous avons tout cassé ! Les deux chambres existantes sont devenues un bureau de style anglais, qui se distingue notamment par sa moquette écossaise en provenance directe du Royaume-Uni et par son mobilier en bois de bateau. Leurs intonations rouges confèrent à l’endroit tout son caractère britannique, aussi original que cosy.
Ambiance différente dans le séjour, où notre architecte d’intérieur a imaginé une ambiance qui fait rimer contemporain avec masculin.
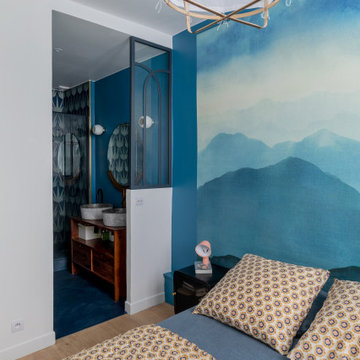
Nos clients, une famille avec 3 enfants, ont fait l'acquisition de ce bien avec une jolie surface de type loft (200 m²). Cependant, ce dernier manquait de personnalité et il était nécessaire de créer de belles liaisons entre les différents étages afin d'obtenir un tout cohérent et esthétique.
Nos équipes, en collaboration avec @charlotte_fequet, ont travaillé des tons pastel, camaïeux de bleus afin de créer une continuité et d’amener le ciel bleu à l’intérieur.
Pour le sol du RDC, nous avons coulé du béton ciré @okre.eu afin d'accentuer le côté loft tout en réduisant les coûts de dépose parquet. Néanmoins, pour les pièces à l'étage, un nouveau parquet a été posé pour plus de chaleur.
Au RDC, la chambre parentale a été remplacée par une cuisine. Elle s'ouvre à présent sur le salon, la salle à manger ainsi que la terrasse. La nouvelle cuisine offre à la fois un côté doux avec ses caissons peints en Biscuit vert (@ressource_peintures) et un côté graphique grâce à ses suspensions @celinewrightparis et ses deux verrières sur mesure.
Ce côté graphique est également présent dans les SDB avec des carreaux de ciments signés @mosaic.factory. On y retrouve des choix avant-gardistes à l'instar des carreaux de ciments créés en collaboration avec Valentine Bärg ou encore ceux issus de la collection "Forma".
Des menuiseries sur mesure viennent embellir le loft tout en le rendant plus fonctionnel. Dans le salon, les rangements sous l'escalier et la banquette ; le salon TV où nos équipes ont fait du semi sur mesure avec des caissons @ikeafrance ; les verrières de la SDB et de la cuisine ; ou encore cette somptueuse bibliothèque qui vient structurer le couloir
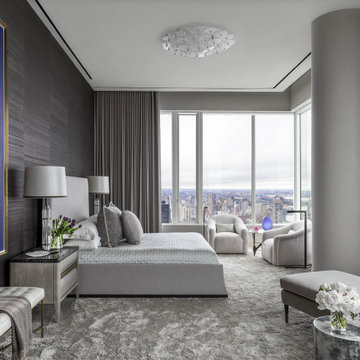
Interior Design: David Scott Interiors
Architecture: Ann Macklin
Photography by: Gianni Franchellucci
Идея дизайна: спальня в современном стиле с серыми стенами, ковровым покрытием, серым полом и обоями на стенах
Идея дизайна: спальня в современном стиле с серыми стенами, ковровым покрытием, серым полом и обоями на стенах
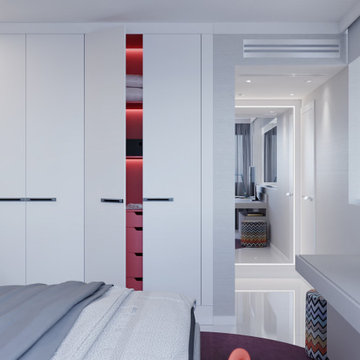
I am proud to present New, Stylish, Practical, and just Awesome ) design for your new kid's room. Ta -da...
The space in this room is minimal, and it's tough to have two beds there and have a useful and pretty design. This design was built on the idea to have a bed that transforms from king to two tweens and back with ease.
I do think most of the time better to keep it as a single bed and, when needed, slide bed over and have two beds. The single bed will give you more space and air in the room.
You will have easy access to the closet and a much more comfortable bed to sleep on it.
On the left side, we are going to build costume wardrobe style closet
On the right side is a column. We install some exposed shelving to bring this architectural element to proportions with the room.
Behind the bed, we use accent wallpaper. This particular mural wallpaper looks like fabric has those waves that will softener this room. Also, it brings that three-dimension effect that makes the room look larger without using mirrors.
Led lighting over that wall will make shadows look alive. There are some Miami vibes it this picture. Without dominating overall room design, these art graphics are producing luxury filing of living in a tropical paradise. ( Miami Style)
On the front is console/table cabinetry. In this combination, it is in line with bed design and the overall geometrical proportions of the room. It is a multi-function. It will be used as a console for a TV/play station and a small table for computer activities.
In the end wall in the hallway is a costume made a mirror with Led lights. Girls need mirrors )
Our concept is timeless. We design this room to be the best for any age. We look into the future ) Your girl will grow very fast. And you do not have to change a thing in this room. This room will be comfortable and stylish for the next 20 years. I do guarantee that )
Your daughter will love it!
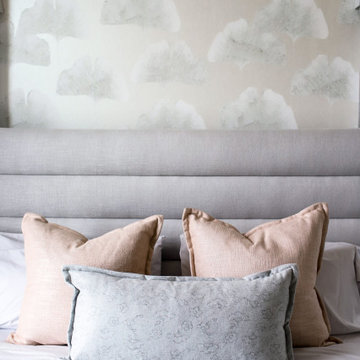
Incorporating a unique blue-chip art collection, this modern Hamptons home was meticulously designed to complement the owners' cherished art collections. The thoughtful design seamlessly integrates tailored storage and entertainment solutions, all while upholding a crisp and sophisticated aesthetic.
In the tranquil bedroom, a soothing, soft palette of neutral colors creates an atmosphere designed for relaxation. The decor is tastefully chosen, with plush bedding, elegant furnishings, and subtle accents that contribute to the overall sense of calm and comfort.
---Project completed by New York interior design firm Betty Wasserman Art & Interiors, which serves New York City, as well as across the tri-state area and in The Hamptons.
For more about Betty Wasserman, see here: https://www.bettywasserman.com/
To learn more about this project, see here: https://www.bettywasserman.com/spaces/westhampton-art-centered-oceanfront-home/
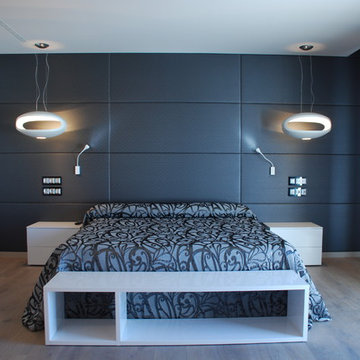
Dormitorio de matrimonio (Ilumación de Foscarini)
Пример оригинального дизайна: огромная хозяйская, серо-белая спальня в современном стиле с серыми стенами, паркетным полом среднего тона, коричневым полом и панелями на части стены
Пример оригинального дизайна: огромная хозяйская, серо-белая спальня в современном стиле с серыми стенами, паркетным полом среднего тона, коричневым полом и панелями на части стены
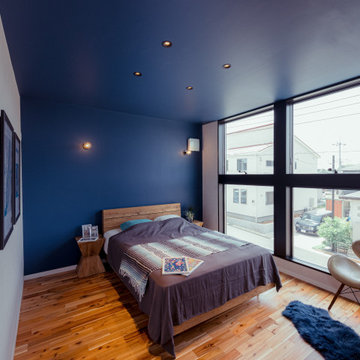
Идея дизайна: хозяйская спальня среднего размера: освещение в стиле модернизм с черными стенами, паркетным полом среднего тона, коричневым полом, потолком с обоями и обоями на стенах
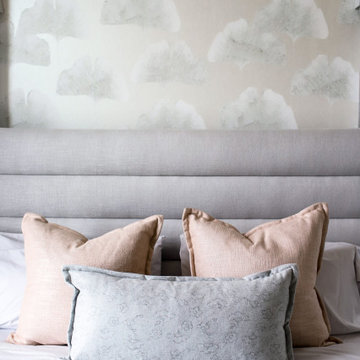
Incorporating a unique blue-chip art collection, this modern Hamptons home was meticulously designed to complement the owners' cherished art collections. The thoughtful design seamlessly integrates tailored storage and entertainment solutions, all while upholding a crisp and sophisticated aesthetic.
In the tranquil bedroom, a soothing, soft palette of neutral colors creates an atmosphere designed for relaxation. The decor is tastefully chosen, with plush bedding, elegant furnishings, and subtle accents that contribute to the overall sense of calm and comfort.
---Project completed by New York interior design firm Betty Wasserman Art & Interiors, which serves New York City, as well as across the tri-state area and in The Hamptons.
For more about Betty Wasserman, see here: https://www.bettywasserman.com/
To learn more about this project, see here: https://www.bettywasserman.com/spaces/westhampton-art-centered-oceanfront-home/
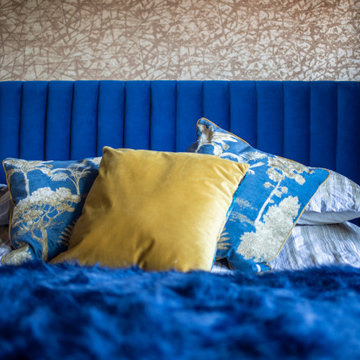
To create a luxury retreat for the master bedroom using blues.
Идея дизайна: маленькая хозяйская спальня в современном стиле с синими стенами, паркетным полом среднего тона, обоями на стенах и акцентной стеной для на участке и в саду
Идея дизайна: маленькая хозяйская спальня в современном стиле с синими стенами, паркетным полом среднего тона, обоями на стенах и акцентной стеной для на участке и в саду
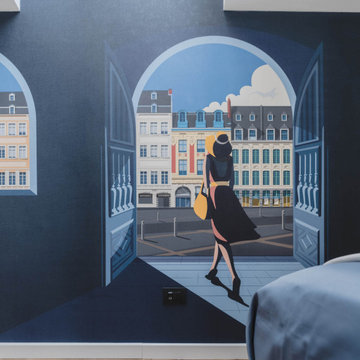
Particolare della carta da parati di Inkiostro Bianco.
Foto di Simone Marulli
На фото: маленькая хозяйская спальня в белых тонах с отделкой деревом на мансарде в современном стиле с синими стенами, светлым паркетным полом, бежевым полом и обоями на стенах для на участке и в саду с
На фото: маленькая хозяйская спальня в белых тонах с отделкой деревом на мансарде в современном стиле с синими стенами, светлым паркетным полом, бежевым полом и обоями на стенах для на участке и в саду с
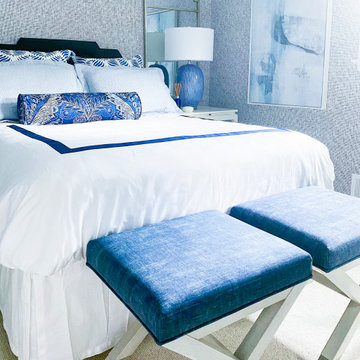
На фото: маленькая гостевая спальня (комната для гостей) в стиле неоклассика (современная классика) с синими стенами, ковровым покрытием, бежевым полом и обоями на стенах для на участке и в саду
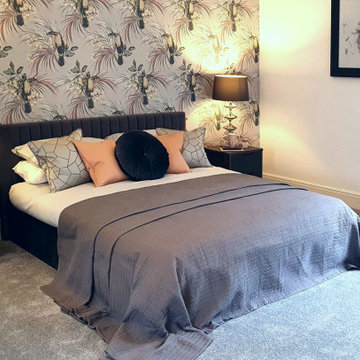
Art Deco inspired bedroom in grey, blush pink and a hint of yellow. Striking wallpaper and co-ordination fabrics.
На фото: огромная хозяйская спальня в современном стиле с серыми стенами, ковровым покрытием, серым полом и обоями на стенах
На фото: огромная хозяйская спальня в современном стиле с серыми стенами, ковровым покрытием, серым полом и обоями на стенах
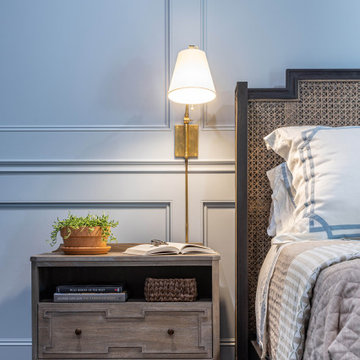
The bed has a cane headboard and is dressed with white and beige linens, including a duvet cover and custom pillow shams. On either side of the bed are two nightstands, each with a wall sconce overhead featuring a white shade. The walls are painted in light blue tones and feature paneling for an elevated look. The transitional style nightstands are made from a distressed wood allowing for open storage on top and a drawer below.
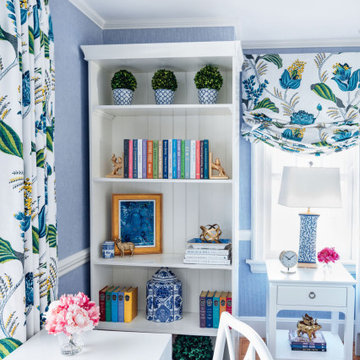
This blue and white Guest Bedroom gives its guests a warm welcome! The blue and white woven wallpaper adds texture while the bold floral window treatments and bedding impart a garden feel. The chic writing desk and classic bookcase hold treasures for guests to read and enjoy.
Синяя спальня с любой отделкой стен – фото дизайна интерьера
5