Синяя спальня с коричневым полом – фото дизайна интерьера
Сортировать:
Бюджет
Сортировать:Популярное за сегодня
21 - 40 из 1 226 фото
1 из 3
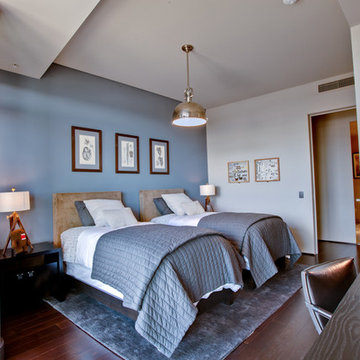
Polished interior contrasts the raw downtown skyline
Book matched onyx floors
Solid parson's style stone vanity
Herringbone stitched leather tunnel
Bronze glass dividers reflect the downtown skyline throughout the unit
Custom modernist style light fixtures
Hand waxed and polished artisan plaster
Double sided central fireplace
State of the art custom kitchen with leather finished waterfall countertops
Raw concrete columns
Polished black nickel tv wall panels capture the recessed TV
Custom silk area rugs throughout
eclectic mix of antique and custom furniture
succulent-scattered wrap-around terrace with dj set-up, outdoor tv viewing area and bar
photo credit: evan duning
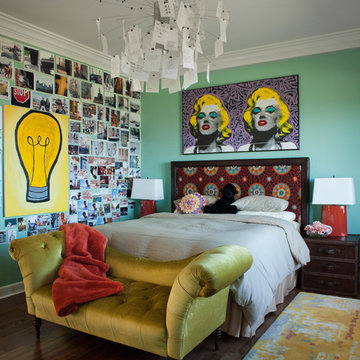
Photo Credit: David Duncan Livingston
Свежая идея для дизайна: спальня среднего размера в стиле фьюжн с синими стенами, темным паркетным полом и коричневым полом - отличное фото интерьера
Свежая идея для дизайна: спальня среднего размера в стиле фьюжн с синими стенами, темным паркетным полом и коричневым полом - отличное фото интерьера
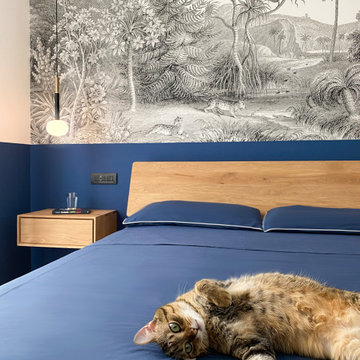
На фото: хозяйская спальня среднего размера в современном стиле с синими стенами, темным паркетным полом, коричневым полом и обоями на стенах без камина с
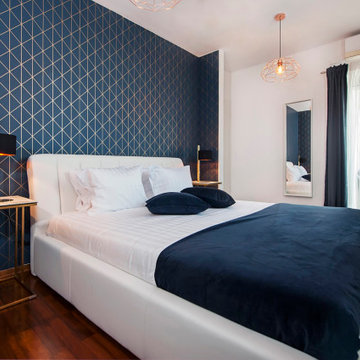
Bedroom design in apartment in Rovinj, Croatia.
На фото: хозяйская спальня среднего размера в современном стиле с синими стенами, деревянным полом, коричневым полом и обоями на стенах
На фото: хозяйская спальня среднего размера в современном стиле с синими стенами, деревянным полом, коричневым полом и обоями на стенах
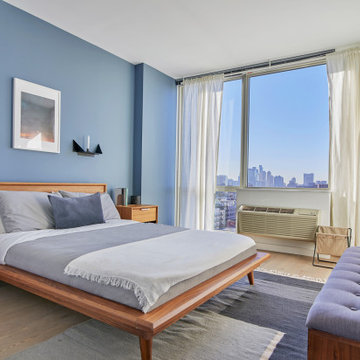
Calming blue master bedroom.
Стильный дизайн: хозяйская спальня среднего размера в современном стиле с синими стенами, светлым паркетным полом и коричневым полом без камина - последний тренд
Стильный дизайн: хозяйская спальня среднего размера в современном стиле с синими стенами, светлым паркетным полом и коричневым полом без камина - последний тренд
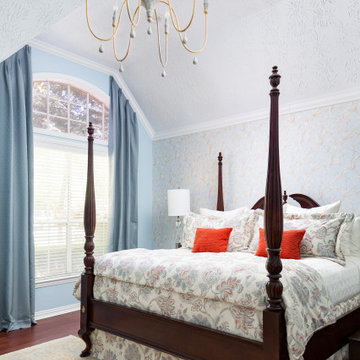
The homeowners wanted an updated style for their home that incorporated their existing traditional pieces. We added transitional furnishings with clean lines and a neutral palette to create a fresh and sophisticated traditional design plan.
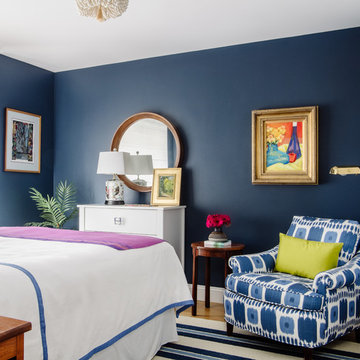
Radifera Photography
Charlotte Safavi Stylist
Стильный дизайн: маленькая гостевая спальня (комната для гостей) в стиле неоклассика (современная классика) с синими стенами, светлым паркетным полом и коричневым полом для на участке и в саду - последний тренд
Стильный дизайн: маленькая гостевая спальня (комната для гостей) в стиле неоклассика (современная классика) с синими стенами, светлым паркетным полом и коричневым полом для на участке и в саду - последний тренд
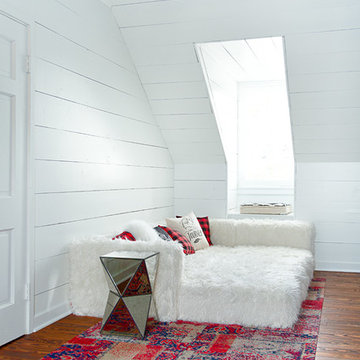
A super simple attic to bedroom conversion for a very special girl! This space went from dusty storage area to a dreamland perfect for any teenager to get ready, read, study, sleep, and even hang out with friends.
New flooring, some closet construction, lots of paint, and some good spatial planning was all this space needed! Hoping to do a bathroom addition in the near future, but for now the paradise is just what this family needed to expand their living space.
Furniture by others.

Идея дизайна: спальня в стиле модернизм с белыми стенами, паркетным полом среднего тона, горизонтальным камином, фасадом камина из плитки и коричневым полом
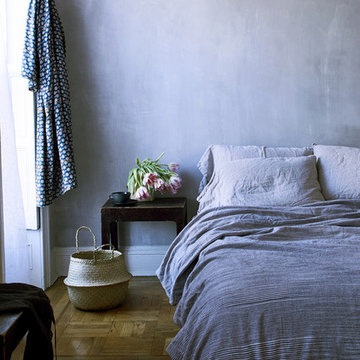
Пример оригинального дизайна: маленькая хозяйская спальня в стиле кантри с серыми стенами, коричневым полом и паркетным полом среднего тона для на участке и в саду
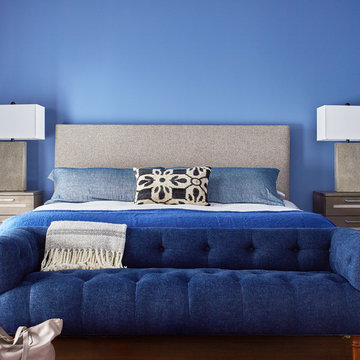
The master bedroom is connected to its own bathroom with a closet and dressing area. The room has a large deck adjacent. We selected blue paint for the room color and Lisa Staprans followed suit with the furnishings---making this a calming blue room!
Photo by Brad Knipstein
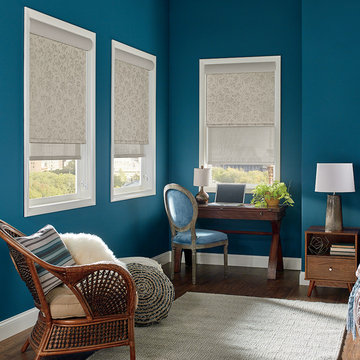
Источник вдохновения для домашнего уюта: большая хозяйская спальня в стиле шебби-шик с синими стенами, темным паркетным полом и коричневым полом без камина
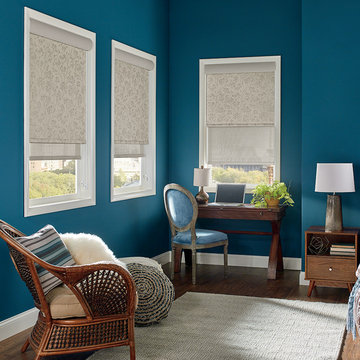
На фото: большая хозяйская спальня в стиле неоклассика (современная классика) с синими стенами, темным паркетным полом и коричневым полом без камина
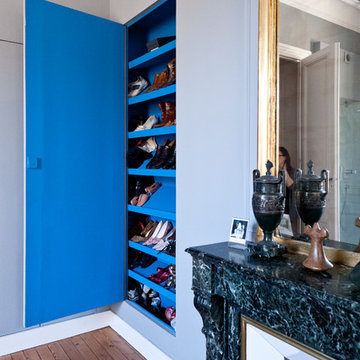
photographe Julien Fernandez
Идея дизайна: хозяйская спальня среднего размера в современном стиле с серыми стенами, светлым паркетным полом, стандартным камином, фасадом камина из камня и коричневым полом
Идея дизайна: хозяйская спальня среднего размера в современном стиле с серыми стенами, светлым паркетным полом, стандартным камином, фасадом камина из камня и коричневым полом
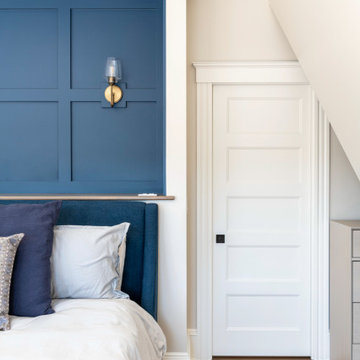
THE PROBLEM
Our client had recently purchased a beautiful home on the Merrimack River with breathtaking views. Unfortunately the views did not extend to the primary bedroom which was on the front of the house. In addition, the second floor did not offer a secondary bathroom for guests or other family members.
THE SOLUTION
Relocating the primary bedroom with en suite bath to the front of the home introduced complex framing requirements, however we were able to devise a plan that met all the requirements that our client was seeking.
In addition to a riverfront primary bedroom en suite bathroom, a walk-in closet, and a new full bathroom, a small deck was built off the primary bedroom offering expansive views through the full height windows and doors.
Updates from custom stained hardwood floors, paint throughout, updated lighting and more completed every room of the floor.
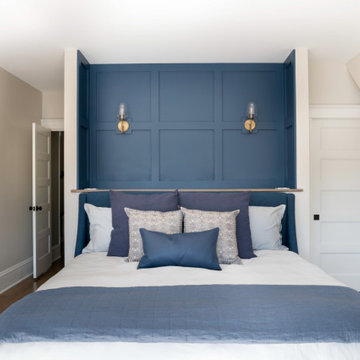
THE PROBLEM
Our client had recently purchased a beautiful home on the Merrimack River with breathtaking views. Unfortunately the views did not extend to the primary bedroom which was on the front of the house. In addition, the second floor did not offer a secondary bathroom for guests or other family members.
THE SOLUTION
Relocating the primary bedroom with en suite bath to the front of the home introduced complex framing requirements, however we were able to devise a plan that met all the requirements that our client was seeking.
In addition to a riverfront primary bedroom en suite bathroom, a walk-in closet, and a new full bathroom, a small deck was built off the primary bedroom offering expansive views through the full height windows and doors.
Updates from custom stained hardwood floors, paint throughout, updated lighting and more completed every room of the floor.

This is a view of the master bedroom. There is an exposed beam. Barn style doors. Fireplace with stone surround. Custom cabinetry.
Пример оригинального дизайна: большая хозяйская спальня в стиле модернизм с белыми стенами, светлым паркетным полом, горизонтальным камином, фасадом камина из камня, коричневым полом и потолком из вагонки
Пример оригинального дизайна: большая хозяйская спальня в стиле модернизм с белыми стенами, светлым паркетным полом, горизонтальным камином, фасадом камина из камня, коричневым полом и потолком из вагонки
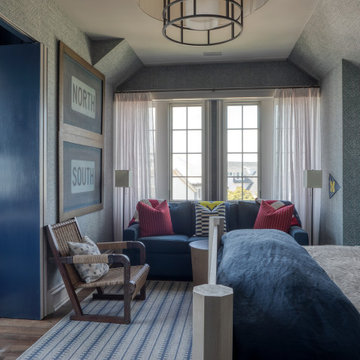
Стильный дизайн: большая гостевая спальня (комната для гостей) в морском стиле с синими стенами, темным паркетным полом, коричневым полом, деревянным потолком и панелями на части стены - последний тренд
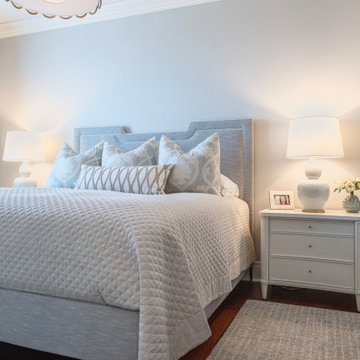
Свежая идея для дизайна: гостевая, серо-белая спальня среднего размера, (комната для гостей) в морском стиле с темным паркетным полом, серыми стенами и коричневым полом без камина - отличное фото интерьера
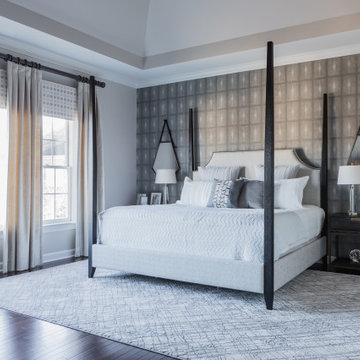
A sanctuary. A retreat. A luxury hotel room. A master bedroom featuring upholstered poster bed, shargeen wallpapered accent walls, architectural photography. A perfect mix of layers and textures.
Синяя спальня с коричневым полом – фото дизайна интерьера
2