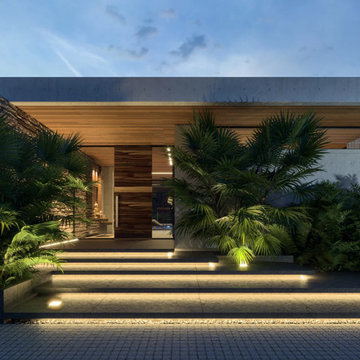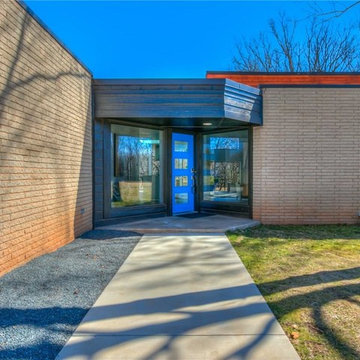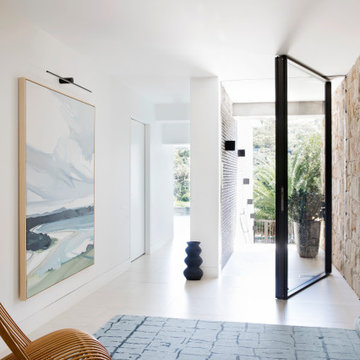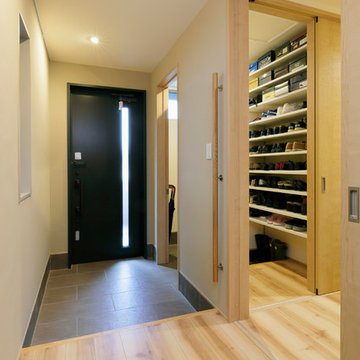Синяя прихожая в современном стиле – фото дизайна интерьера
Сортировать:
Бюджет
Сортировать:Популярное за сегодня
121 - 140 из 3 558 фото
1 из 3
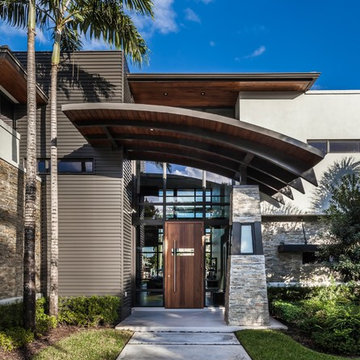
Стильный дизайн: входная дверь в современном стиле с одностворчатой входной дверью и входной дверью из дерева среднего тона - последний тренд
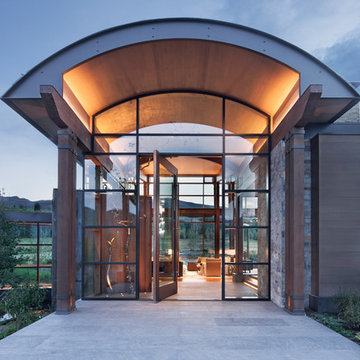
David O. Marlow
На фото: огромная входная дверь в современном стиле с поворотной входной дверью, металлической входной дверью и серым полом с
На фото: огромная входная дверь в современном стиле с поворотной входной дверью, металлической входной дверью и серым полом с
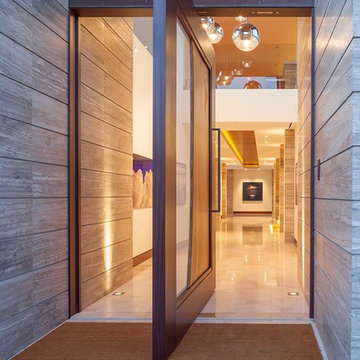
Main entry with custom pivot door and art gallery hall.
Источник вдохновения для домашнего уюта: огромная входная дверь в современном стиле с бежевыми стенами, гранитным полом, поворотной входной дверью и входной дверью из дерева среднего тона
Источник вдохновения для домашнего уюта: огромная входная дверь в современном стиле с бежевыми стенами, гранитным полом, поворотной входной дверью и входной дверью из дерева среднего тона
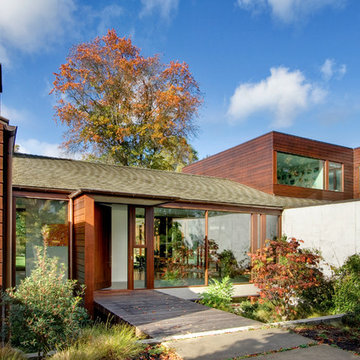
Entry Courtyard - photo: Steve Keating
На фото: прихожая в современном стиле
На фото: прихожая в современном стиле

Color and functionality makes this added mudroom special. Photography by Pete Weigley
Свежая идея для дизайна: тамбур в современном стиле с оранжевыми стенами, одностворчатой входной дверью, белой входной дверью и серым полом - отличное фото интерьера
Свежая идея для дизайна: тамбур в современном стиле с оранжевыми стенами, одностворчатой входной дверью, белой входной дверью и серым полом - отличное фото интерьера
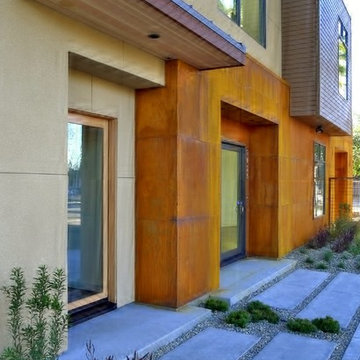
Photo by Henry and Associates Architecture
Идея дизайна: прихожая в современном стиле с одностворчатой входной дверью и стеклянной входной дверью
Идея дизайна: прихожая в современном стиле с одностворчатой входной дверью и стеклянной входной дверью
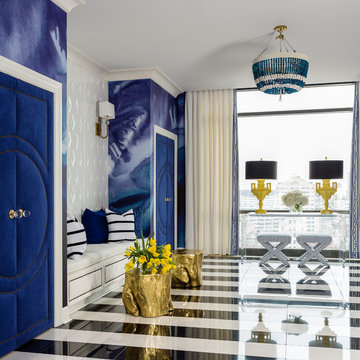
Paint is Sherwin-Williams Snowbound, wallpaper is Black Crow Studios, console is Plexi-Craft, Sconces are Robert Abbey, Doors and banquette are custom. Chandelier is RoShamBeaux. Stools are Phillips Collection
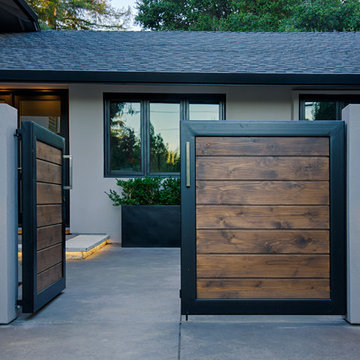
Ali Atri Photography
Пример оригинального дизайна: прихожая в современном стиле
Пример оригинального дизайна: прихожая в современном стиле

This new contemporary reception area with herringbone flooring for good acoustics and a wooden reception desk to reflect Bird & Lovibonds solid and reliable reputation is light and inviting. By painting the wall in two colours, the attention is drawn away from the electric ventilation system and drawn to the furniture and Bird & Lovibond's signage.

Front covered entrance to tasteful modern contemporary house. A pleasing blend of materials.
На фото: маленькая входная дверь в современном стиле с черными стенами, одностворчатой входной дверью, стеклянной входной дверью, серым полом, деревянным потолком и деревянными стенами для на участке и в саду
На фото: маленькая входная дверь в современном стиле с черными стенами, одностворчатой входной дверью, стеклянной входной дверью, серым полом, деревянным потолком и деревянными стенами для на участке и в саду
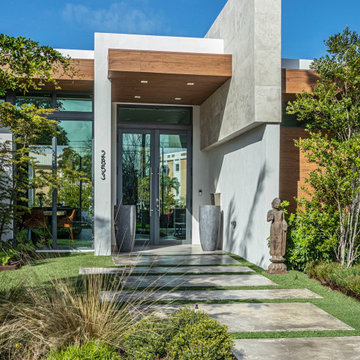
На фото: прихожая в современном стиле с одностворчатой входной дверью и стеклянной входной дверью с
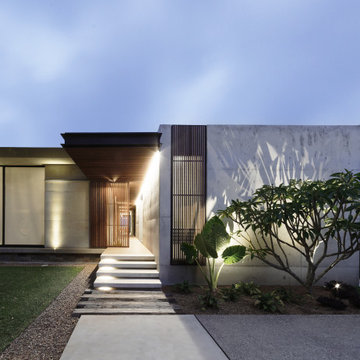
Exterior - Front Entry
Beach House at Avoca Beach by Architecture Saville Isaacs
Project Summary
Architecture Saville Isaacs
https://www.architecturesavilleisaacs.com.au/
The core idea of people living and engaging with place is an underlying principle of our practice, given expression in the manner in which this home engages with the exterior, not in a general expansive nod to view, but in a varied and intimate manner.
The interpretation of experiencing life at the beach in all its forms has been manifested in tangible spaces and places through the design of pavilions, courtyards and outdoor rooms.
Architecture Saville Isaacs
https://www.architecturesavilleisaacs.com.au/
A progression of pavilions and courtyards are strung off a circulation spine/breezeway, from street to beach: entry/car court; grassed west courtyard (existing tree); games pavilion; sand+fire courtyard (=sheltered heart); living pavilion; operable verandah; beach.
The interiors reinforce architectural design principles and place-making, allowing every space to be utilised to its optimum. There is no differentiation between architecture and interiors: Interior becomes exterior, joinery becomes space modulator, materials become textural art brought to life by the sun.
Project Description
Architecture Saville Isaacs
https://www.architecturesavilleisaacs.com.au/
The core idea of people living and engaging with place is an underlying principle of our practice, given expression in the manner in which this home engages with the exterior, not in a general expansive nod to view, but in a varied and intimate manner.
The house is designed to maximise the spectacular Avoca beachfront location with a variety of indoor and outdoor rooms in which to experience different aspects of beachside living.
Client brief: home to accommodate a small family yet expandable to accommodate multiple guest configurations, varying levels of privacy, scale and interaction.
A home which responds to its environment both functionally and aesthetically, with a preference for raw, natural and robust materials. Maximise connection – visual and physical – to beach.
The response was a series of operable spaces relating in succession, maintaining focus/connection, to the beach.
The public spaces have been designed as series of indoor/outdoor pavilions. Courtyards treated as outdoor rooms, creating ambiguity and blurring the distinction between inside and out.
A progression of pavilions and courtyards are strung off circulation spine/breezeway, from street to beach: entry/car court; grassed west courtyard (existing tree); games pavilion; sand+fire courtyard (=sheltered heart); living pavilion; operable verandah; beach.
Verandah is final transition space to beach: enclosable in winter; completely open in summer.
This project seeks to demonstrates that focusing on the interrelationship with the surrounding environment, the volumetric quality and light enhanced sculpted open spaces, as well as the tactile quality of the materials, there is no need to showcase expensive finishes and create aesthetic gymnastics. The design avoids fashion and instead works with the timeless elements of materiality, space, volume and light, seeking to achieve a sense of calm, peace and tranquillity.
Architecture Saville Isaacs
https://www.architecturesavilleisaacs.com.au/
Focus is on the tactile quality of the materials: a consistent palette of concrete, raw recycled grey ironbark, steel and natural stone. Materials selections are raw, robust, low maintenance and recyclable.
Light, natural and artificial, is used to sculpt the space and accentuate textural qualities of materials.
Passive climatic design strategies (orientation, winter solar penetration, screening/shading, thermal mass and cross ventilation) result in stable indoor temperatures, requiring minimal use of heating and cooling.
Architecture Saville Isaacs
https://www.architecturesavilleisaacs.com.au/
Accommodation is naturally ventilated by eastern sea breezes, but sheltered from harsh afternoon winds.
Both bore and rainwater are harvested for reuse.
Low VOC and non-toxic materials and finishes, hydronic floor heating and ventilation ensure a healthy indoor environment.
Project was the outcome of extensive collaboration with client, specialist consultants (including coastal erosion) and the builder.
The interpretation of experiencing life by the sea in all its forms has been manifested in tangible spaces and places through the design of the pavilions, courtyards and outdoor rooms.
The interior design has been an extension of the architectural intent, reinforcing architectural design principles and place-making, allowing every space to be utilised to its optimum capacity.
There is no differentiation between architecture and interiors: Interior becomes exterior, joinery becomes space modulator, materials become textural art brought to life by the sun.
Architecture Saville Isaacs
https://www.architecturesavilleisaacs.com.au/
https://www.architecturesavilleisaacs.com.au/
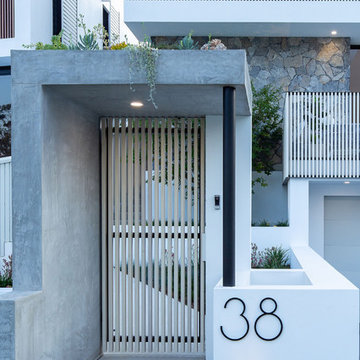
Landscaping
Luxury Home
Entrance
Идея дизайна: маленькая прихожая в современном стиле с белыми стенами, бетонным полом и серым полом для на участке и в саду
Идея дизайна: маленькая прихожая в современном стиле с белыми стенами, бетонным полом и серым полом для на участке и в саду
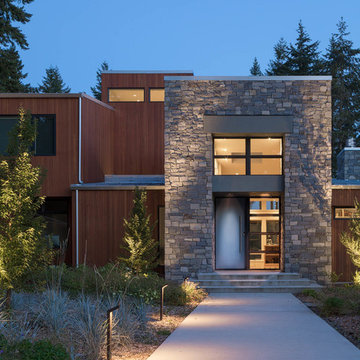
Ed Sozhino
Пример оригинального дизайна: входная дверь в современном стиле с одностворчатой входной дверью и синей входной дверью
Пример оригинального дизайна: входная дверь в современном стиле с одностворчатой входной дверью и синей входной дверью
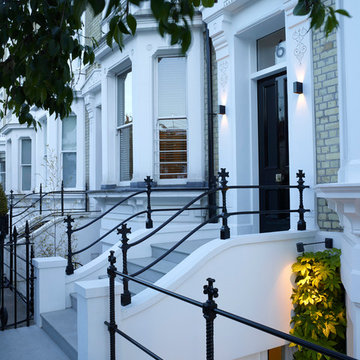
This project, our most ambitious and complex to date, has involved the complete remodelling and extension of a five-storey Victorian townhouse in Chelsea, including the excavation of an additional basement level beneath the footprint of the house, vaults and most of the rear garden.
Photographer: Rachael Smith
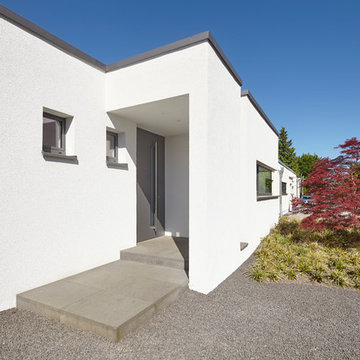
Foto: Lioba Schneider
На фото: маленькая входная дверь в современном стиле с белыми стенами, бетонным полом, одностворчатой входной дверью, серой входной дверью и серым полом для на участке и в саду
На фото: маленькая входная дверь в современном стиле с белыми стенами, бетонным полом, одностворчатой входной дверью, серой входной дверью и серым полом для на участке и в саду
Синяя прихожая в современном стиле – фото дизайна интерьера
7
