Синяя лестница с металлическими перилами – фото дизайна интерьера
Сортировать:
Бюджет
Сортировать:Популярное за сегодня
41 - 60 из 253 фото
1 из 3
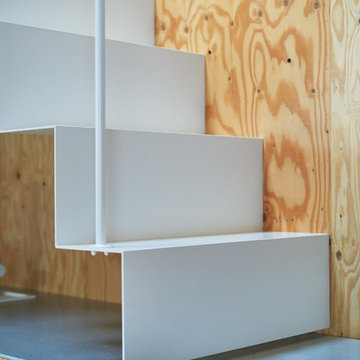
CLIENT // M
PROJECT TYPE // CONSTRUCTION
LOCATION // HATSUDAI, SHIBUYA-KU, TOKYO, JAPAN
FACILITY // RESIDENCE
GROSS CONSTRUCTION AREA // 71sqm
CONSTRUCTION AREA // 25sqm
RANK // 2 STORY
STRUCTURE // TIMBER FRAME STRUCTURE
PROJECT TEAM // TOMOKO SASAKI
STRUCTURAL ENGINEER // Tetsuya Tanaka Structural Engineers
CONSTRUCTOR // FUJI SOLAR HOUSE
YEAR // 2019
PHOTOGRAPHS // akihideMISHIMA
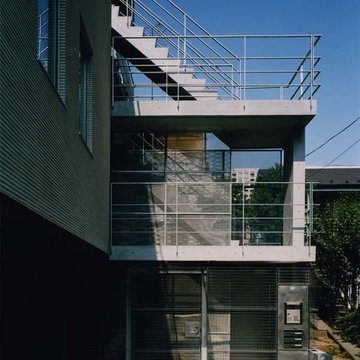
На фото: большая прямая бетонная лестница в стиле модернизм с бетонными ступенями и металлическими перилами с
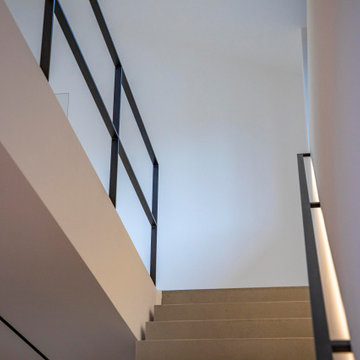
Foto: Michael Voit, Nußdorf
Стильный дизайн: прямая бетонная лестница в современном стиле с бетонными ступенями и металлическими перилами - последний тренд
Стильный дизайн: прямая бетонная лестница в современном стиле с бетонными ступенями и металлическими перилами - последний тренд
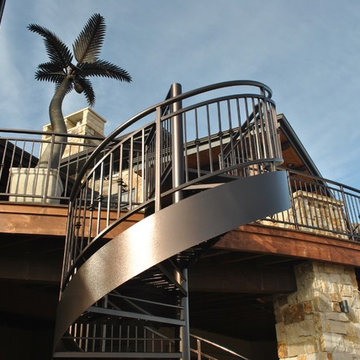
This exterior spiral staircase was fabricated in 1 piece. It has a double top rail, decorative pickets, 4" outer diameter center pole fastened to a concrete caisson. The finish is a copper vein exterior powder coat to be able to withstand the unpredictable Colorado weather.
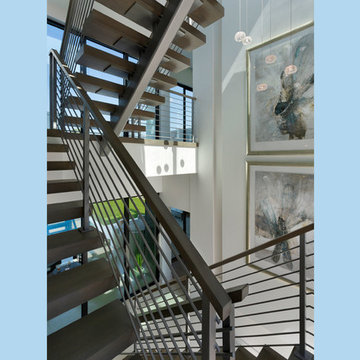
Staircase
На фото: п-образная лестница среднего размера в стиле модернизм с деревянными ступенями и металлическими перилами без подступенок с
На фото: п-образная лестница среднего размера в стиле модернизм с деревянными ступенями и металлическими перилами без подступенок с
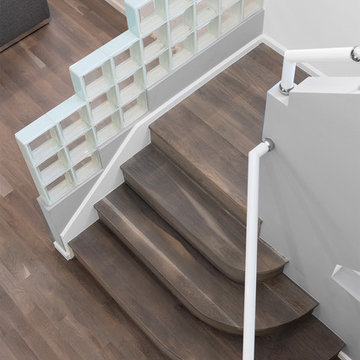
Paul Weinrauch Photography
На фото: большая угловая деревянная лестница в стиле модернизм с деревянными ступенями и металлическими перилами
На фото: большая угловая деревянная лестница в стиле модернизм с деревянными ступенями и металлическими перилами
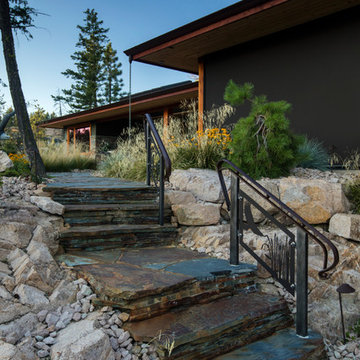
Shawn Talbot
Пример оригинального дизайна: маленькая изогнутая лестница в стиле кантри с металлическими перилами для на участке и в саду
Пример оригинального дизайна: маленькая изогнутая лестница в стиле кантри с металлическими перилами для на участке и в саду
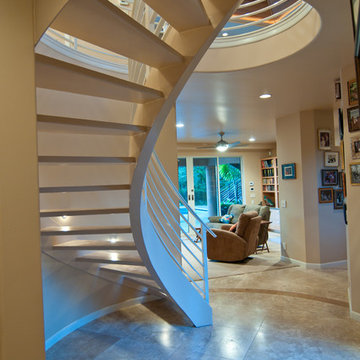
Architect- Marc Taron
Contractor- Kanegai Builders
Идея дизайна: изогнутая лестница среднего размера в средиземноморском стиле с металлическими перилами и металлическими ступенями без подступенок
Идея дизайна: изогнутая лестница среднего размера в средиземноморском стиле с металлическими перилами и металлическими ступенями без подступенок
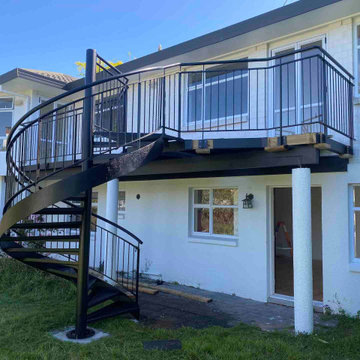
For the Upland Road project, Stairworks built a steel, exterior spiral staircase and metal balustrade for the homeowners that wanted an architectural feature in their backyard.
In order to create this outdoor, industrial design, we used an exterior paint system to prevent rust.
After completing these exterior stairs, the owner loved the quality of the work and engaged us to do more balustrade projects around the property.
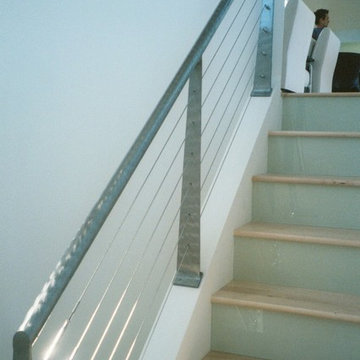
Custom interior steel residential cable stair railing.
Residential cable railings are often desired in place of traditional pickets to achieve nearly unobstructed views. Designed with CAD and prefabricated to ensure a precise fit, our cable railing systems will bring your indoor and outdoor spaces together. For residential clients we fabricate cable railings that suit your individual preferences and needs. We pride ourselves in surpassing clients' expectations in terms of the aesthetics and durability in all of our railings.
Working with architects and designers in the initial stages or directly with homeowners, Pascetti Steel will make the entire process from drawings to installation seamless and hassle free. We plan safety and stability into everything we create. Choose from a variety of styles including cable railing, glass railing, hand forged and custom railing. We also offer pre-finished aluminum balcony railing for hotels, resorts and other commercial projects.
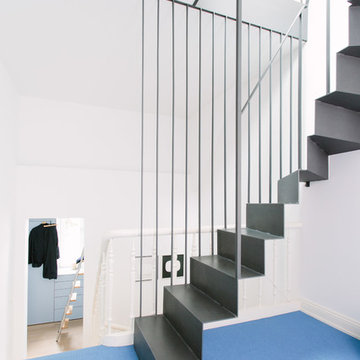
Architekturfotos – Architekturbüro Tenbücken – Bad Godesberg - www.jan-tenbuecken.com
Идея дизайна: маленькая изогнутая металлическая лестница в стиле лофт с металлическими ступенями и металлическими перилами для на участке и в саду
Идея дизайна: маленькая изогнутая металлическая лестница в стиле лофт с металлическими ступенями и металлическими перилами для на участке и в саду
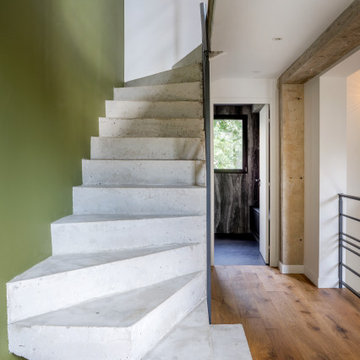
Идея дизайна: изогнутая бетонная лестница в современном стиле с бетонными ступенями и металлическими перилами
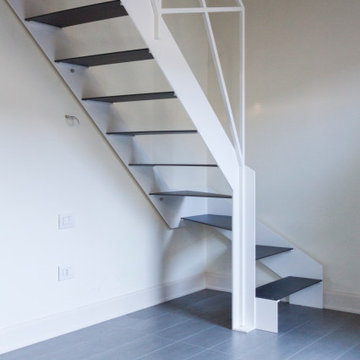
Scala in ferro a disegno, cosciali verniciati opachi e gradini sablè. Dettagli acciaio inox, fissaggi parapetto a scomparsa.
На фото: маленькая угловая лестница в современном стиле с металлическими ступенями и металлическими перилами без подступенок для на участке и в саду
На фото: маленькая угловая лестница в современном стиле с металлическими ступенями и металлическими перилами без подступенок для на участке и в саду
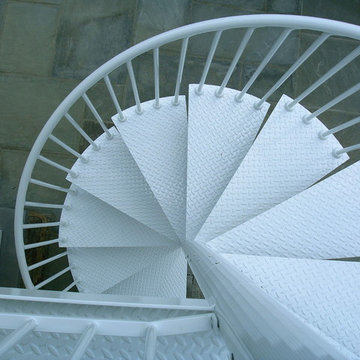
This modern spiral deck stair with triangular platform and rail adds architectural interest and function, connecting a balcony with southern charm to a stone hardscape in this renovated home. This is a 9'-10” high 5' diameter stair with 30 degree checker plate treads, in aluminum with a powder coated finish and 4” code risers.
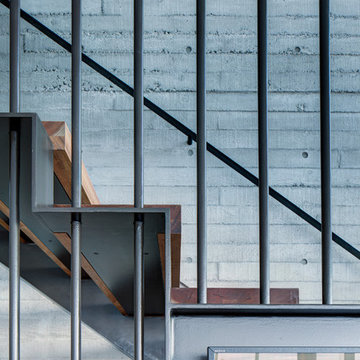
Brett Boardman Photography
Источник вдохновения для домашнего уюта: прямая лестница среднего размера в современном стиле с деревянными ступенями и металлическими перилами без подступенок
Источник вдохновения для домашнего уюта: прямая лестница среднего размера в современном стиле с деревянными ступенями и металлическими перилами без подступенок
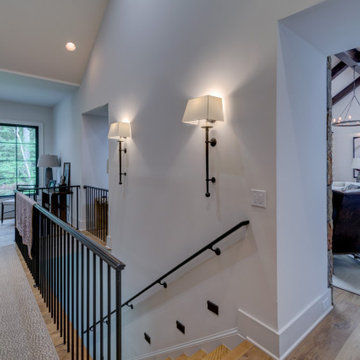
Свежая идея для дизайна: прямая лестница среднего размера с деревянными ступенями, крашенными деревянными подступенками и металлическими перилами - отличное фото интерьера
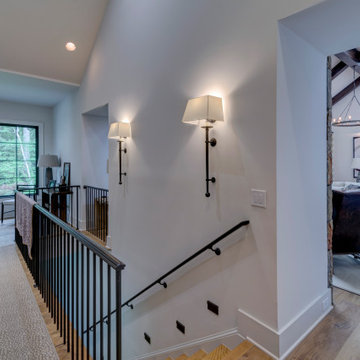
This award winning, luxurious home reinvents the ranch-style house to suit the lifestyle and taste of today’s modern family. Featuring vaulted ceilings, large windows and a screened porch, this home embraces the open floor plan concept and is handicap friendly. Expansive glass doors extend the interior space out, and the garden pavilion is a great place for the family to enjoy the outdoors in comfort. This home is the Gold Winner of the 2019 Obie Awards. Photography by Nelson Salivia
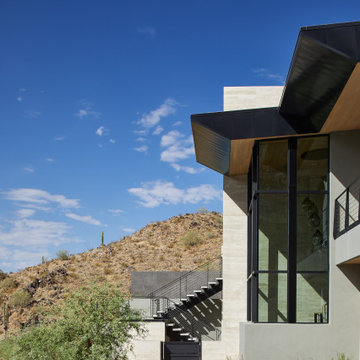
The outdoor stairway on this hillside home is an intersection of all materials influencing the architecture. The stairs lead to an upper-level pool terrace with extraordinary desert views.
Project Details // Straight Edge
Phoenix, Arizona
Architecture: Drewett Works
Builder: Sonora West Development
Interior design: Laura Kehoe
Landscape architecture: Sonoran Landesign
Photographer: Laura Moss
https://www.drewettworks.com/straight-edge/
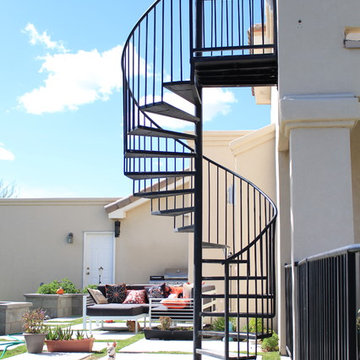
Spiral Staircase
Пример оригинального дизайна: винтовая металлическая лестница среднего размера в классическом стиле с металлическими ступенями и металлическими перилами
Пример оригинального дизайна: винтовая металлическая лестница среднего размера в классическом стиле с металлическими ступенями и металлическими перилами

This family of 5 was quickly out-growing their 1,220sf ranch home on a beautiful corner lot. Rather than adding a 2nd floor, the decision was made to extend the existing ranch plan into the back yard, adding a new 2-car garage below the new space - for a new total of 2,520sf. With a previous addition of a 1-car garage and a small kitchen removed, a large addition was added for Master Bedroom Suite, a 4th bedroom, hall bath, and a completely remodeled living, dining and new Kitchen, open to large new Family Room. The new lower level includes the new Garage and Mudroom. The existing fireplace and chimney remain - with beautifully exposed brick. The homeowners love contemporary design, and finished the home with a gorgeous mix of color, pattern and materials.
The project was completed in 2011. Unfortunately, 2 years later, they suffered a massive house fire. The house was then rebuilt again, using the same plans and finishes as the original build, adding only a secondary laundry closet on the main level.
Синяя лестница с металлическими перилами – фото дизайна интерьера
3