Синяя лестница с любыми перилами – фото дизайна интерьера
Сортировать:
Бюджет
Сортировать:Популярное за сегодня
281 - 300 из 693 фото
1 из 3
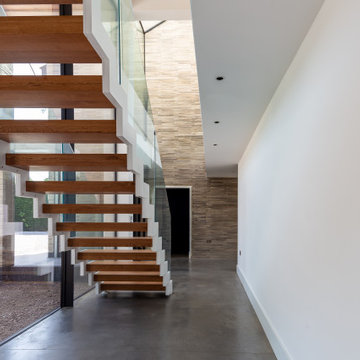
floating wooden staircase with frameless glass balustrades and double height glass facade
Свежая идея для дизайна: лестница в современном стиле с деревянными ступенями и стеклянными перилами - отличное фото интерьера
Свежая идея для дизайна: лестница в современном стиле с деревянными ступенями и стеклянными перилами - отличное фото интерьера

撮影/ナカサ&パートナーズ 守屋欣史
Стильный дизайн: лестница на больцах, среднего размера в стиле модернизм с металлическими ступенями и металлическими перилами без подступенок - последний тренд
Стильный дизайн: лестница на больцах, среднего размера в стиле модернизм с металлическими ступенями и металлическими перилами без подступенок - последний тренд
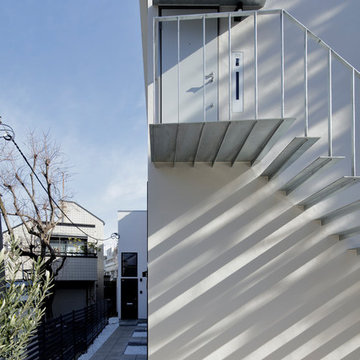
2Fのオーナー住戸への階段はお施主様こだわりの跳ね出し階段となっています。
賃貸住戸は写真左手の1Fからすべての住戸へアクセスするようになっています。
Источник вдохновения для домашнего уюта: прямая лестница в стиле модернизм с металлическими ступенями и металлическими перилами без подступенок
Источник вдохновения для домашнего уюта: прямая лестница в стиле модернизм с металлическими ступенями и металлическими перилами без подступенок
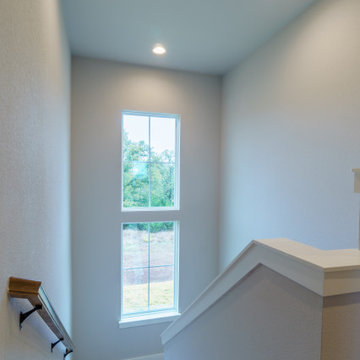
На фото: п-образная лестница среднего размера в стиле кантри с ступенями с ковровым покрытием, ковровыми подступенками и перилами из смешанных материалов с
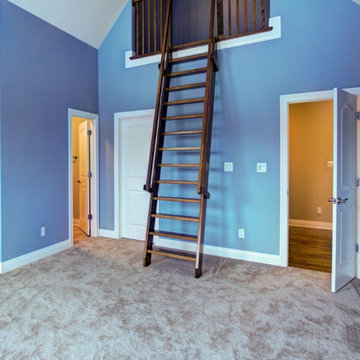
Aesthetic Value: The Ship’s Ladder gives functional access to the loft area to create co-ed “study” area in this boy’s room. Centered on the loft creating a sense of symmetry.
Stair Safety: The loft guardrail at a comfortable 36” height and a continuous rail on each side of the ladder to create a safe and comfortable grasp for the entirety of the climb.
Quality of Workmanship: Treads are mortised and tenoned into the stringer to conceal all fasteners. Constructed out of Stain grade White Oak.
Technical Challenge: Balancing the exact amount of lean to the rise & run while keeping the graspable rail at a comfortable height.
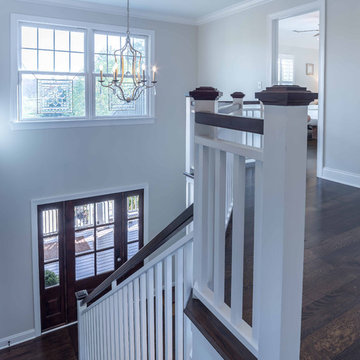
This 1990s brick home had decent square footage and a massive front yard, but no way to enjoy it. Each room needed an update, so the entire house was renovated and remodeled, and an addition was put on over the existing garage to create a symmetrical front. The old brown brick was painted a distressed white.
The 500sf 2nd floor addition includes 2 new bedrooms for their teen children, and the 12'x30' front porch lanai with standing seam metal roof is a nod to the homeowners' love for the Islands. Each room is beautifully appointed with large windows, wood floors, white walls, white bead board ceilings, glass doors and knobs, and interior wood details reminiscent of Hawaiian plantation architecture.
The kitchen was remodeled to increase width and flow, and a new laundry / mudroom was added in the back of the existing garage. The master bath was completely remodeled. Every room is filled with books, and shelves, many made by the homeowner.
Project photography by Kmiecik Imagery.
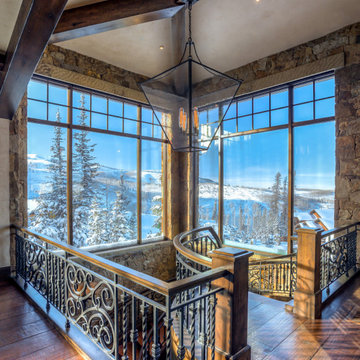
Check out this project that we worked on with Germania Construction for a gorgeous home in Park City, Utah! There are two staircases within this mountain home, a circular free-standing staircase in the front entry and four radiused free-standing flights in the back of the home. The alder stringers, handrails, and box newels have been distressed to give them an aged look, the Rift Sawn White Oak treads have been hand scraped to add texture and dimension, and the ornamental iron balusters have an aged patina finish. All of these elements combine together to bring visual beauty and create two perfect and inviting mountain style showstoppers.
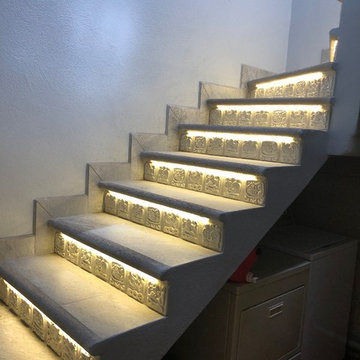
Norberto Miguel Godinez Patlan
Пример оригинального дизайна: п-образная лестница среднего размера в стиле модернизм с ступенями из плитки, подступенками из плитки и металлическими перилами
Пример оригинального дизайна: п-образная лестница среднего размера в стиле модернизм с ступенями из плитки, подступенками из плитки и металлическими перилами
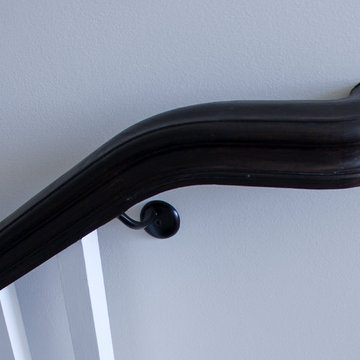
We had the wonderful opportunity to build this sophisticated staircase in one of the state-of-the-art Fitness Center
offered by a very discerning golf community in Loudoun County; we demonstrate with this recent sample our superior
craftsmanship and expertise in designing and building this fine custom-crafted stairway. Our design/manufacturing
team was able to bring to life blueprints provided to the selected builder; it matches perfectly the designer’s goal to
create a setting of refined and relaxed elegance. CSC 1976-2020 © Century Stair Company ® All rights reserved.
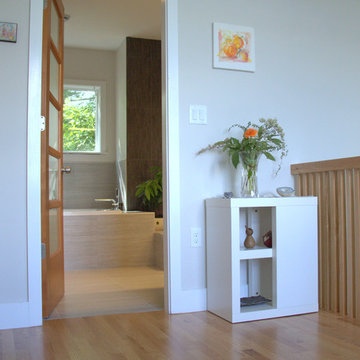
photo: steines architecture
View from loft space into light flooded bathroom. Bathroom bay in back.
Идея дизайна: прямая деревянная лестница среднего размера в современном стиле с деревянными ступенями и деревянными перилами
Идея дизайна: прямая деревянная лестница среднего размера в современном стиле с деревянными ступенями и деревянными перилами
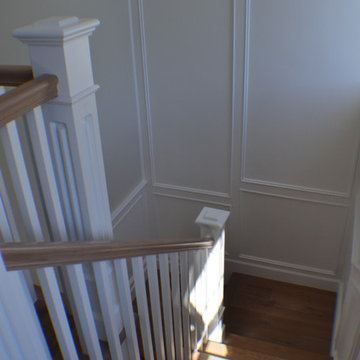
This staircase asks to be used and leads form one comfort area to another. This remodeled staircase included installation of wooden tread, white wainscoting and wooden railings.
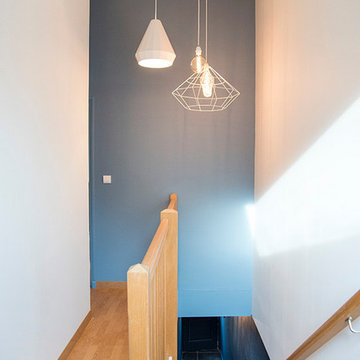
Идея дизайна: прямая деревянная лестница среднего размера в стиле модернизм с деревянными ступенями и деревянными перилами
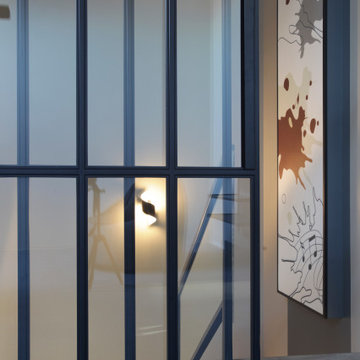
Сложный выступ на лестнице, пробразованный в декоративное панно.
Стильный дизайн: деревянная лестница в современном стиле с деревянными ступенями и перилами из смешанных материалов - последний тренд
Стильный дизайн: деревянная лестница в современном стиле с деревянными ступенями и перилами из смешанных материалов - последний тренд
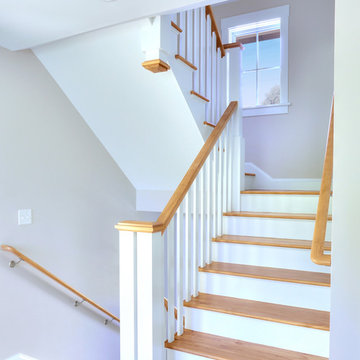
Russell Campaigne, AIA
На фото: лестница в морском стиле с деревянными ступенями, крашенными деревянными подступенками и деревянными перилами с
На фото: лестница в морском стиле с деревянными ступенями, крашенными деревянными подступенками и деревянными перилами с
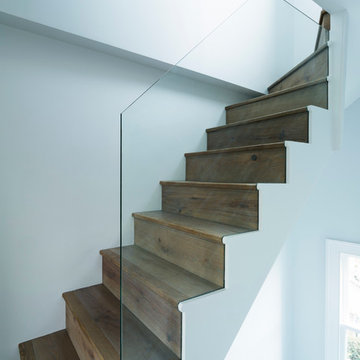
Ben Blossom
Свежая идея для дизайна: прямая деревянная лестница в стиле модернизм с деревянными ступенями и стеклянными перилами - отличное фото интерьера
Свежая идея для дизайна: прямая деревянная лестница в стиле модернизм с деревянными ступенями и стеклянными перилами - отличное фото интерьера
Источник вдохновения для домашнего уюта: прямая лестница среднего размера в стиле неоклассика (современная классика) с деревянными ступенями, крашенными деревянными подступенками и деревянными перилами
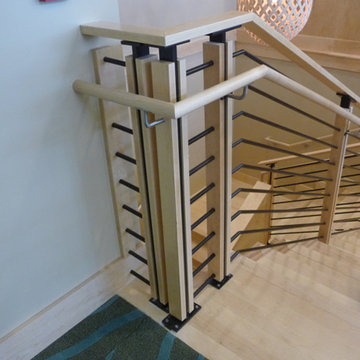
Свежая идея для дизайна: п-образная деревянная лестница среднего размера в стиле модернизм с деревянными ступенями и металлическими перилами - отличное фото интерьера
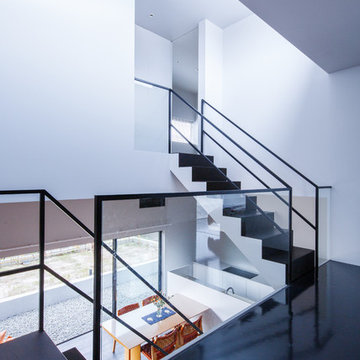
Photo : Hirofumi Imanishi
Стильный дизайн: п-образная лестница в современном стиле с металлическими перилами - последний тренд
Стильный дизайн: п-образная лестница в современном стиле с металлическими перилами - последний тренд
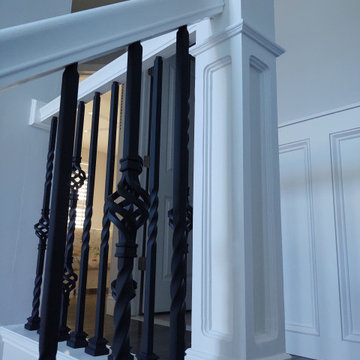
Custom posts matched to what customer wanted. 3/4 in. Balusters satin black with basket ( single and double) and twists. Railing replaced knee wall that was taken down. Wainscoting made to match trim of house and general design feel.
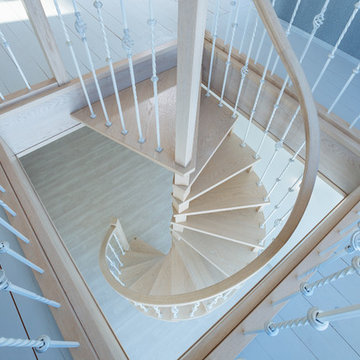
Лестница спроектирована и изготовлена компанией "Дриада"
Стильный дизайн: маленькая винтовая лестница в классическом стиле с деревянными ступенями и металлическими перилами для на участке и в саду - последний тренд
Стильный дизайн: маленькая винтовая лестница в классическом стиле с деревянными ступенями и металлическими перилами для на участке и в саду - последний тренд
Синяя лестница с любыми перилами – фото дизайна интерьера
15