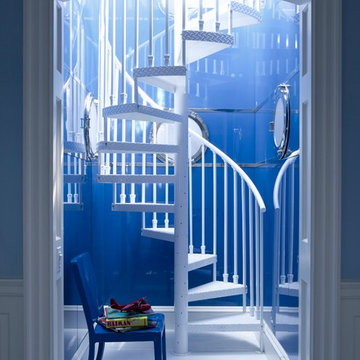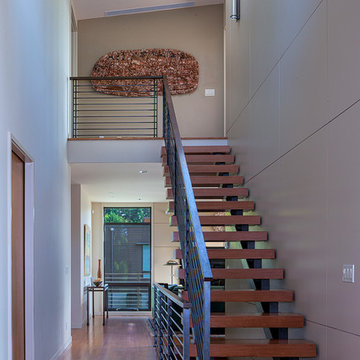Синяя лестница без подступенок – фото дизайна интерьера
Сортировать:
Бюджет
Сортировать:Популярное за сегодня
21 - 40 из 243 фото
1 из 3
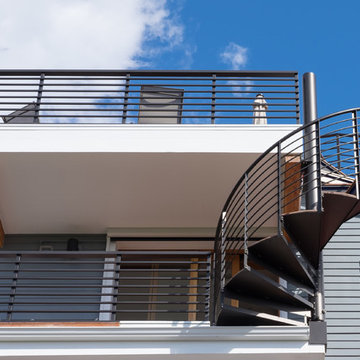
Situated on the west slope of Mt. Baker Ridge, this remodel takes a contemporary view on traditional elements to maximize space, lightness and spectacular views of downtown Seattle and Puget Sound. We were approached by Vertical Construction Group to help a client bring their 1906 craftsman into the 21st century. The original home had many redeeming qualities that were unfortunately compromised by an early 2000’s renovation. This left the new homeowners with awkward and unusable spaces. After studying numerous space plans and roofline modifications, we were able to create quality interior and exterior spaces that reflected our client’s needs and design sensibilities. The resulting master suite, living space, roof deck(s) and re-invented kitchen are great examples of a successful collaboration between homeowner and design and build teams.
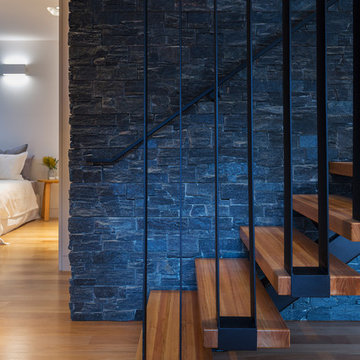
H Creations, Adam McGrath
Источник вдохновения для домашнего уюта: прямая лестница в современном стиле с деревянными ступенями без подступенок
Источник вдохновения для домашнего уюта: прямая лестница в современном стиле с деревянными ступенями без подступенок
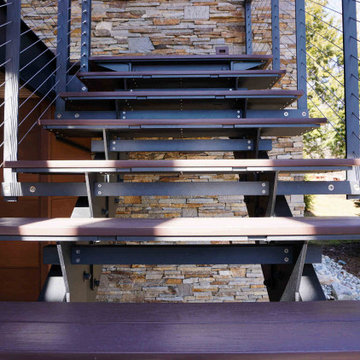
Exterior double stringer staircase with our Kauai style cable railing system. Custom made to attach the railing posts to the stringer.
Keuka Studios. www.keuka-studios.com
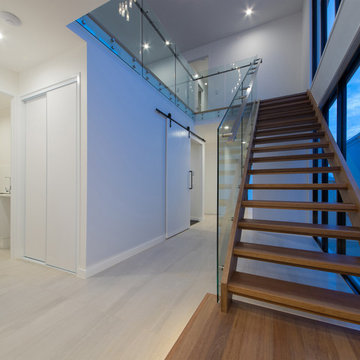
Scott | House Guru
Идея дизайна: прямая лестница среднего размера в современном стиле с деревянными ступенями и стеклянными перилами без подступенок
Идея дизайна: прямая лестница среднего размера в современном стиле с деревянными ступенями и стеклянными перилами без подступенок
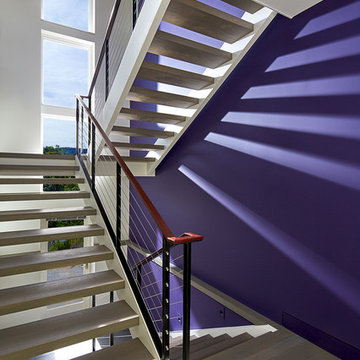
Anice Hoachlander, Hoachlander Davis Photography LLC
Свежая идея для дизайна: большая п-образная лестница в современном стиле с деревянными ступенями без подступенок - отличное фото интерьера
Свежая идея для дизайна: большая п-образная лестница в современном стиле с деревянными ступенями без подступенок - отличное фото интерьера
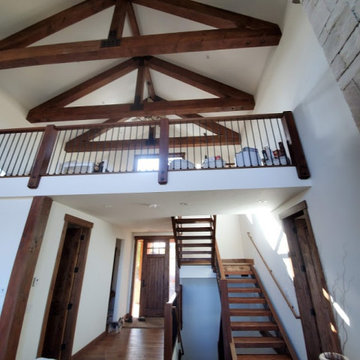
Пример оригинального дизайна: п-образная лестница среднего размера в стиле кантри с деревянными ступенями и деревянными перилами без подступенок
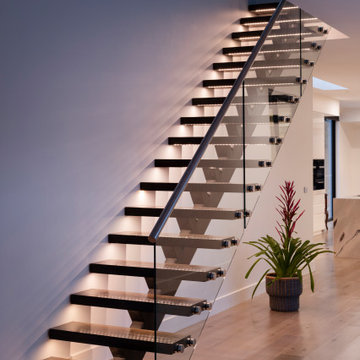
Open tread stair with steel stringer and framless glass balustrade. LED light strips under each tread.
Стильный дизайн: прямая лестница среднего размера в стиле модернизм с деревянными ступенями и стеклянными перилами без подступенок - последний тренд
Стильный дизайн: прямая лестница среднего размера в стиле модернизм с деревянными ступенями и стеклянными перилами без подступенок - последний тренд
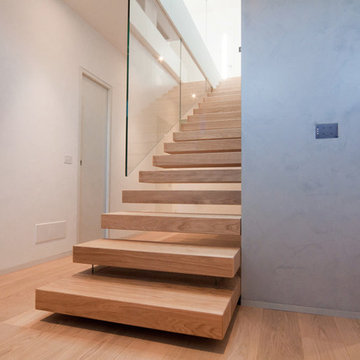
Стильный дизайн: большая прямая лестница в стиле модернизм с деревянными ступенями и стеклянными перилами без подступенок - последний тренд
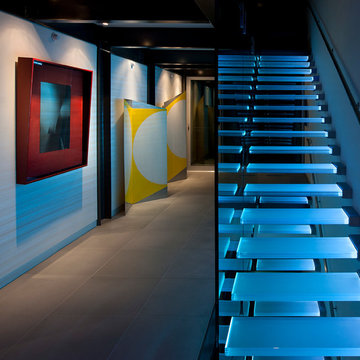
На фото: прямая лестница среднего размера в стиле модернизм с стеклянными ступенями и стеклянными перилами без подступенок
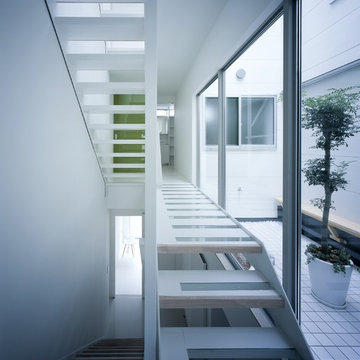
階段の隣に設けられた中庭、中庭を通して取り込まれた光と風が階段を通して上下階へ運ばれる。
野村 和慎
Пример оригинального дизайна: прямая лестница в современном стиле без подступенок
Пример оригинального дизайна: прямая лестница в современном стиле без подступенок
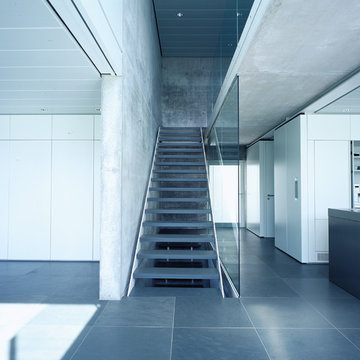
moveable fireproof wall, to connect working and living areas, or for flexible option of closing wall to create two houses. stairs leading to upper floor bedroom.
photographer: Peer-Oliver Brecht
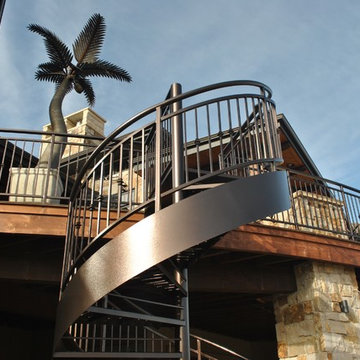
This exterior spiral staircase was fabricated in 1 piece. It has a double top rail, decorative pickets, 4" outer diameter center pole fastened to a concrete caisson. The finish is a copper vein exterior powder coat to be able to withstand the unpredictable Colorado weather.
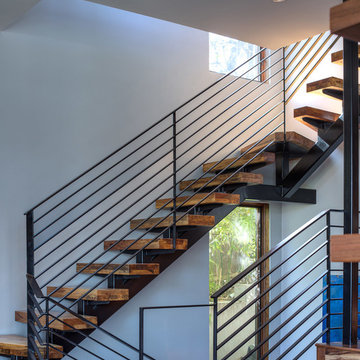
Пример оригинального дизайна: изогнутая лестница среднего размера в современном стиле с деревянными ступенями без подступенок
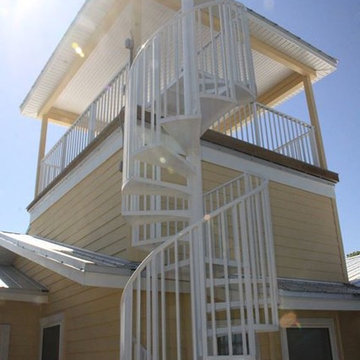
Идея дизайна: большая винтовая лестница в морском стиле с металлическими ступенями без подступенок

The existing staircase that led from the lower ground to the upper ground floor, was removed and replaced with a new, feature open tread glass and steel staircase towards the back of the house, thereby maximising the lower ground floor space. All of the internal walls on this floor were removed and in doing so created an expansive and welcoming space.
Due to its’ lack of natural daylight this floor worked extremely well as a Living / TV room. The new open timber tread, steel stringer with glass balustrade staircase was designed to sit easily within the existing building and to complement the original 1970’s spiral staircase.
Because this space was going to be a hard working area, it was designed with a rugged semi industrial feel. Underfloor heating was installed and the floor was tiled with a large format Mutina tile in dark khaki with an embossed design. This was complemented by a distressed painted brick effect wallpaper on the back wall which received no direct light and thus the wallpaper worked extremely well, really giving the impression of a painted brick wall.
The furniture specified was bright and colourful, as a counterpoint to the walls and floor. The palette was burnt orange, yellow and dark woods with industrial metals. Furniture pieces included a metallic, distressed sideboard and desk, a burnt orange sofa, yellow Hans J Wegner Papa Bear armchair, and a large black and white zig zag patterned rug.
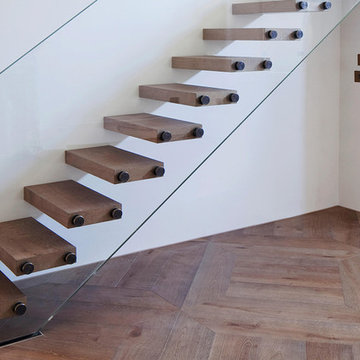
Carson Built Inc
Свежая идея для дизайна: маленькая лестница на больцах в современном стиле с деревянными ступенями без подступенок для на участке и в саду - отличное фото интерьера
Свежая идея для дизайна: маленькая лестница на больцах в современном стиле с деревянными ступенями без подступенок для на участке и в саду - отличное фото интерьера
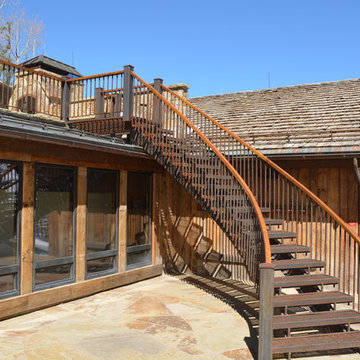
Пример оригинального дизайна: изогнутая лестница в стиле лофт с металлическими ступенями и металлическими перилами без подступенок
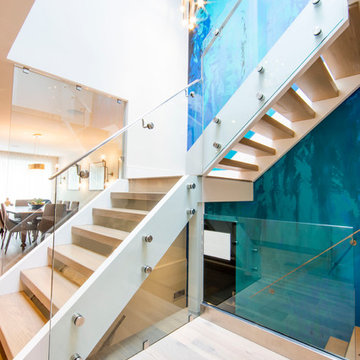
Aia photography
На фото: большая лестница на больцах в современном стиле с деревянными ступенями и стеклянными перилами без подступенок с
На фото: большая лестница на больцах в современном стиле с деревянными ступенями и стеклянными перилами без подступенок с
Синяя лестница без подступенок – фото дизайна интерьера
2
