Синяя кухня с столешницей из нержавеющей стали – фото дизайна интерьера
Сортировать:
Бюджет
Сортировать:Популярное за сегодня
141 - 160 из 175 фото
1 из 3
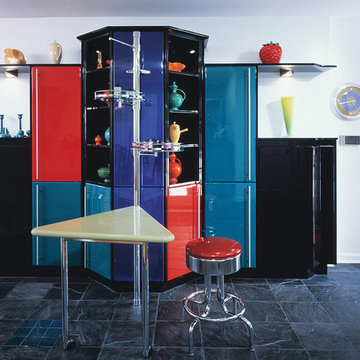
FUNCTION
PANTRY
ART
were all taken into consideration when designing this piece that actually fits into existing hallway.
The only way to discribe this kitchen / pantry nool area is FUN.
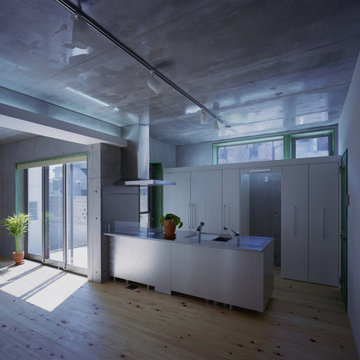
アイランド型キッチンと造り付け収納
Пример оригинального дизайна: прямая кухня-гостиная среднего размера в стиле модернизм с одинарной мойкой, плоскими фасадами, белыми фасадами, столешницей из нержавеющей стали, серым фартуком, фартуком из стекла, техникой из нержавеющей стали, светлым паркетным полом, островом и бежевым полом
Пример оригинального дизайна: прямая кухня-гостиная среднего размера в стиле модернизм с одинарной мойкой, плоскими фасадами, белыми фасадами, столешницей из нержавеющей стали, серым фартуком, фартуком из стекла, техникой из нержавеющей стали, светлым паркетным полом, островом и бежевым полом
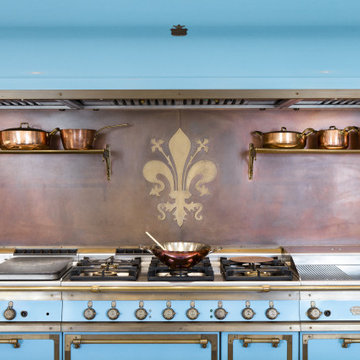
In Portugal, a luxurious private residence is home to the latest project by Officine Gullo. It’s a dream kitchen,
made entirely from the finest materials, such as high-thickness stainless steel for the structure, powder
coated in an original Pastel Blue shade. The colour choice is a tribute to one of the best-known decorative
arts in Portugal, azulejos, whose bright hues, especially in shades of blue and white, are interspersed with
the light ceramic surfaces, sparking ever-changing geometric motifs.
The colour occupies centre stage, expertly paired with burnished brass finishes, such as trims, handles and
details. The burnishing, conducted strictly by the skilled hands of the company’s craftspeople, bestows
texture on the brass, which acquires characterful contrasts with every passing day. The elegant antique
forms are sublimely matched with up-to-the-minute sophisticated kitchen technology. The kitchen comes
equipped with the very best professional refrigeration and cooking appliances. One of the company’s goals
is the creation of a “home restaurant”, enabling every customer to cook at home in the same way that a chef
does at a restaurant.
All the cooking elements are capable of professional performance, yet are manufactured according to the
principles of household ergonomics for everyday home use with the utmost convenience. Due to their
design, non-professional cooks can use all of the available functions. In detail, the project consists of a linear
kitchen with striking walls (4 metres), whose upper part vaunts: two steel wall surfaces at the ends, an
induction stove, a range with 6 high-performance gas burners, a coup de feu, and a smooth and grooved
fry top. The lower part consists of an electric oven and a dishwasher. Above the entire cooking block, a professional
extraction hood and an elegant copper pediment graced with the Florentine fleur-de-lis and two practical
brass shelves for pots. An island stands at the heart of the kitchen, topped with a refined stone counter and
two washbasins with faucets, both entirely in burnished brass. Two dishwashers are nestled in the lower
section of the island alongside drawers and storage space. On the shorter side of the island, space has
been allocated for stools to encourage quality time together during food preparation. The right side of the
kitchen features a signature wall with hand-decorated wooden cornices and masonry, in addition to a set of
built-in appliances, including a refrigerator, freezer, microwave oven, blast chiller and a sous-vide machine.
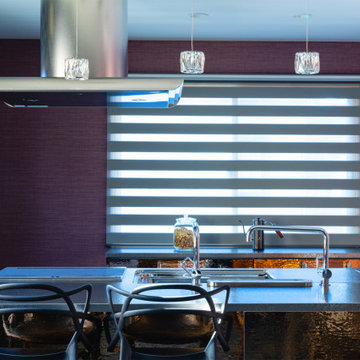
TOYOキッチン、アクセント壁、照明、と理想を詰め込んだLDK
Пример оригинального дизайна: прямая кухня-гостиная среднего размера с одинарной мойкой, столешницей из нержавеющей стали, островом, потолком с обоями и обоями на стенах
Пример оригинального дизайна: прямая кухня-гостиная среднего размера с одинарной мойкой, столешницей из нержавеющей стали, островом, потолком с обоями и обоями на стенах
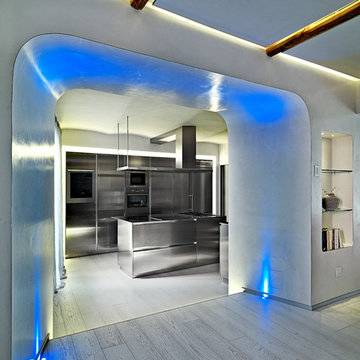
Ph Adriano Pecchio
Стильный дизайн: кухня в стиле модернизм с фасадами из нержавеющей стали, столешницей из нержавеющей стали, фартуком цвета металлик, техникой из нержавеющей стали и белым полом - последний тренд
Стильный дизайн: кухня в стиле модернизм с фасадами из нержавеющей стали, столешницей из нержавеющей стали, фартуком цвета металлик, техникой из нержавеющей стали и белым полом - последний тренд
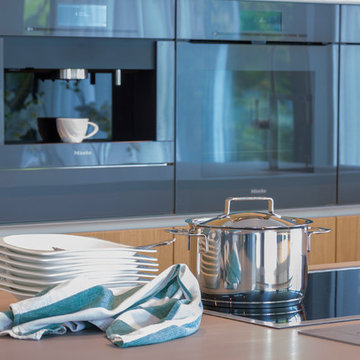
HUF HAUS GmbH u. Co.KG
Источник вдохновения для домашнего уюта: большая параллельная кухня в современном стиле с обеденным столом, одинарной мойкой, плоскими фасадами, фасадами цвета дерева среднего тона, столешницей из нержавеющей стали, белым фартуком, фартуком из дерева, техникой из нержавеющей стали, полом из керамической плитки, полуостровом, серым полом и бежевой столешницей
Источник вдохновения для домашнего уюта: большая параллельная кухня в современном стиле с обеденным столом, одинарной мойкой, плоскими фасадами, фасадами цвета дерева среднего тона, столешницей из нержавеющей стали, белым фартуком, фартуком из дерева, техникой из нержавеющей стали, полом из керамической плитки, полуостровом, серым полом и бежевой столешницей
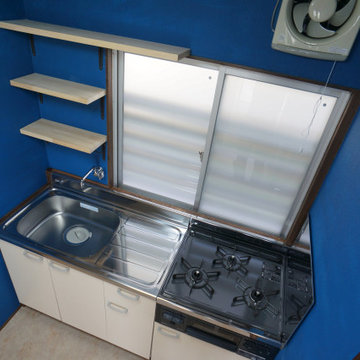
間取りを変更せずに巾160cmのキッチンを取付しています。収納力を少しでも確保するために奥行20cmの棚を3段取付しています。
Пример оригинального дизайна: маленькая отдельная, прямая кухня в скандинавском стиле с белыми фасадами, столешницей из нержавеющей стали, полом из винила и бежевым полом для на участке и в саду
Пример оригинального дизайна: маленькая отдельная, прямая кухня в скандинавском стиле с белыми фасадами, столешницей из нержавеющей стали, полом из винила и бежевым полом для на участке и в саду
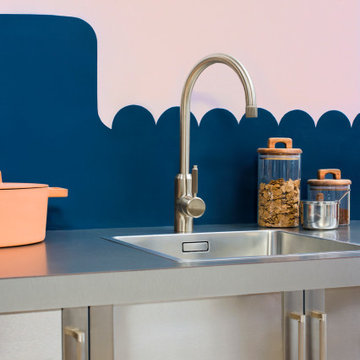
Finally, the perfect kitchen mixer tap to match your cabinet hardware is here. Introducing our Kitchen Mixer Taps collection, available in two contemporary silhouettes and four core finishes.
PORTMAN is the taller, more elegant style of the two, with a beautifully curved swan neck that sits proudly upon kitchen worktops. If you have a spacious kitchen with a sink overlooking a window view, or sat centrally on a kitchen island, PORTMAN is the tap for you.
ARMSTONG is our dynamic, compact tap design for the modern home. Standing shorter than PORTMAN, it has an angular crane shaped neck that looks the part whilst saving space. If your kitchen is on the tighter side, with a sink sitting beneath wall cabinets or head height shelving, ARMSTRONG might just be the tap for you.
Choose from our core range of hardware finishes; Brass, Antique Brass, Matte Black or Stainless Steel. Complement your PORTMAN or ARMSTRONG kitchen mixer tap with your cabinet hardware, or choose a contrasting finish — that's pretty on trend right now, we hear. Better still, select textured spout and handle details that marry-up with your textured hardware. Whether knurled, swirled or smooth, these discreet features won't go unnoticed by guests you'll be proudly hosting.
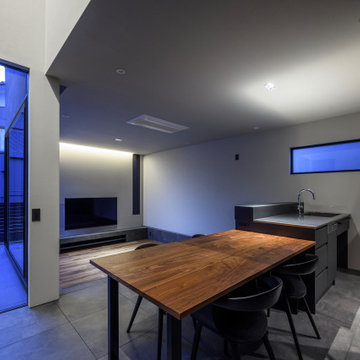
神奈川県川崎市麻生区新百合ヶ丘で建築家ユトロスアーキテクツが設計監理を手掛けたデザイン住宅[Subtle]の施工例
Источник вдохновения для домашнего уюта: параллельная кухня среднего размера в современном стиле с обеденным столом, монолитной мойкой, плоскими фасадами, серыми фасадами, столешницей из нержавеющей стали, серым фартуком, фартуком из керамической плитки, черной техникой, полом из керамической плитки, островом, серым полом, черной столешницей, потолком с обоями и мойкой у окна
Источник вдохновения для домашнего уюта: параллельная кухня среднего размера в современном стиле с обеденным столом, монолитной мойкой, плоскими фасадами, серыми фасадами, столешницей из нержавеющей стали, серым фартуком, фартуком из керамической плитки, черной техникой, полом из керамической плитки, островом, серым полом, черной столешницей, потолком с обоями и мойкой у окна
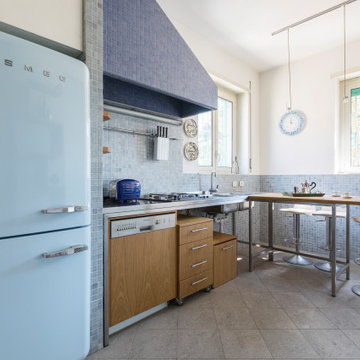
Источник вдохновения для домашнего уюта: кухня в современном стиле с столешницей из нержавеющей стали и островом
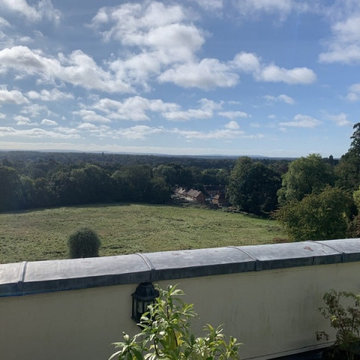
Garden Retreat have been working with Mr & Mrs M with a view to installing a garden room kitchen, and the great thing about it is it sited on a beautiful terrace that has absolutely fantastic views from the New Forest across to the Isle of Wight and to site the building it will have to be craned up onto the terrace.
The first part of the project will be to remove the old summerhouse and extend and level the base in readiness for the new building.
This is one project we are really looking forward too………
This contemporary garden building is constructed using an external cedar clad and bitumen paper to ensure any damp is kept out of the building. The walls are constructed using a 75mm x 38mm timber frame, 50mm Celotex and a 12mm inner lining grooved ply to finish the walls. The total thickness of the walls is 100mm which lends itself to all year round use. The floor is manufactured using heavy duty bearers, 75mm Celotex and a 15mm ply floor which can either be carpeted or a vinyl floor can be installed for a hard wearing and an easily clean option. We now install a laminated floor as a standard in 4 colours, please contact us for further details.
The roof is insulated and comes with an inner ply, metal roof covering, underfelt and internal spot lights. Also within the electrics pack there is consumer unit, 3 double sockets and a switch although as this particular building will be a kitchen there are 6 sockets.. We also install sockets with built in USB charging points which is very useful and this building also has external spots to light up the porch area which is now standard within the package.
This particular model was supplied with one set of 1200mm wide anthracite grey uPVC multi-lock French doors and one 600mm anthracite grey uPVC sidelights which provides a modern look and lots of light. In addition, it has a 900 x 400 vent window to the left elevation for ventilation if you do not want to open the French doors. The building is designed to be modular so during the ordering process you have the opportunity to choose where you want the windows and doors to be.
If you are interested in this design or would like something similar please do not hesitate to contact us for a quotation?
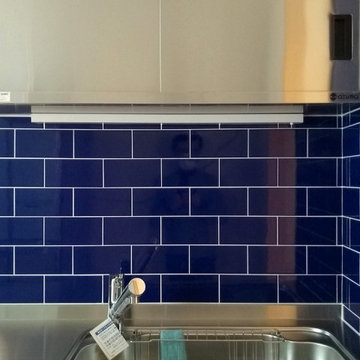
築6年ハウスメーカーで建てた家の2階を中心にリノベーション。
以前のオープンな「対面キッチン」を壁を作って独立したキッチンにした。奥様が好きなブルーのタイル、ステンレストップのキッチン(造作)、業務用のステンレス戸棚。
На фото: отдельная, прямая кухня в скандинавском стиле с столешницей из нержавеющей стали
На фото: отдельная, прямая кухня в скандинавском стиле с столешницей из нержавеющей стали
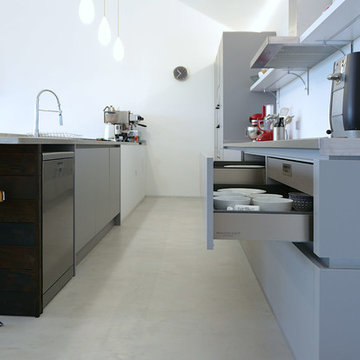
We relish the opportunity to work with creative customers on truly unique projects. Boho House near St Just gave us the opportunity to create a modern minimalistic kitchen with dramatic finishing touches such as burnt wood panels and stainless steel worktops, with extra wide drawers that enhanced the streamlined look. The kitchen range is Masterclass Sutton Silk Line HLine in Dust Grey with Aluminium Cabinet interiors and Aluminium Handle Rails. A suite of Neff appliances and Blanco sink and tap completed the installation.
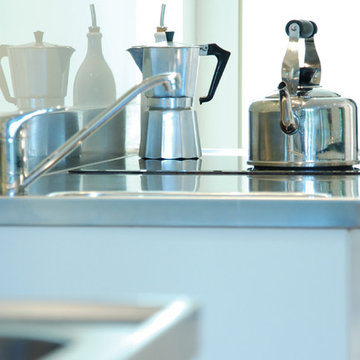
Light and airy kitchen with GEC Anderson stainless steel sinks and worktops. Integral upstand and lipped edges.
Пример оригинального дизайна: кухня в скандинавском стиле с монолитной мойкой, плоскими фасадами, белыми фасадами, столешницей из нержавеющей стали, фартуком из стекла, техникой из нержавеющей стали и темным паркетным полом
Пример оригинального дизайна: кухня в скандинавском стиле с монолитной мойкой, плоскими фасадами, белыми фасадами, столешницей из нержавеющей стали, фартуком из стекла, техникой из нержавеющей стали и темным паркетным полом
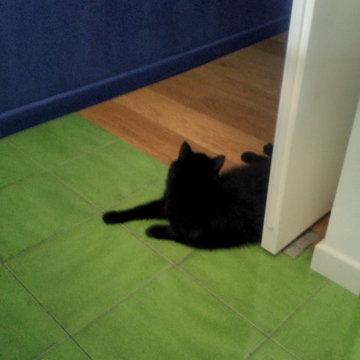
Particolare della grande porta a lastra apribile su pivot con cerniera MAB che chiude lo spazio cucina. Si vede bene in corrispondenza di essa il cambio del materiale dei pavimenti.
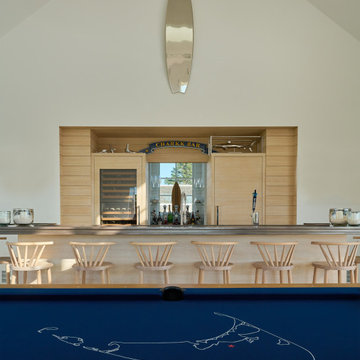
Welcome to the ultimate surf bar. This pool house with sweeping views of Nantucket was designed for entertaining – no detail was overlooked. Bleached white oak cubbies in the entry lead into the great room with an expansive bar that seats 8. A full true working bar, it boasts custom stainless steel countertops that integrate into a sink with speed rack, as well as beer taps for a kegerator and an icemaker. Gleaming floating glass shelves are flanked by a wine cooler and paneled freezer/refrigeration unit. Shiplap walls frame the space while the retractable doors open to provide sweeping views of Nantucket. The catering kitchen is located behind the main bar, featuring a 146 bottle wine cooler, AV closet, pantry for storage, and a secondary bar.
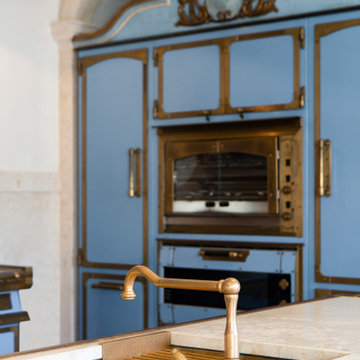
In Portugal, a luxurious private residence is home to the latest project by Officine Gullo. It’s a dream kitchen,
made entirely from the finest materials, such as high-thickness stainless steel for the structure, powder
coated in an original Pastel Blue shade. The colour choice is a tribute to one of the best-known decorative
arts in Portugal, azulejos, whose bright hues, especially in shades of blue and white, are interspersed with
the light ceramic surfaces, sparking ever-changing geometric motifs.
The colour occupies centre stage, expertly paired with burnished brass finishes, such as trims, handles and
details. The burnishing, conducted strictly by the skilled hands of the company’s craftspeople, bestows
texture on the brass, which acquires characterful contrasts with every passing day. The elegant antique
forms are sublimely matched with up-to-the-minute sophisticated kitchen technology. The kitchen comes
equipped with the very best professional refrigeration and cooking appliances. One of the company’s goals
is the creation of a “home restaurant”, enabling every customer to cook at home in the same way that a chef
does at a restaurant.
All the cooking elements are capable of professional performance, yet are manufactured according to the
principles of household ergonomics for everyday home use with the utmost convenience. Due to their
design, non-professional cooks can use all of the available functions. In detail, the project consists of a linear
kitchen with striking walls (4 metres), whose upper part vaunts: two steel wall surfaces at the ends, an
induction stove, a range with 6 high-performance gas burners, a coup de feu, and a smooth and grooved
fry top. The lower part consists of an electric oven and a dishwasher. Above the entire cooking block, a professional
extraction hood and an elegant copper pediment graced with the Florentine fleur-de-lis and two practical
brass shelves for pots. An island stands at the heart of the kitchen, topped with a refined stone counter and
two washbasins with faucets, both entirely in burnished brass. Two dishwashers are nestled in the lower
section of the island alongside drawers and storage space. On the shorter side of the island, space has
been allocated for stools to encourage quality time together during food preparation. The right side of the
kitchen features a signature wall with hand-decorated wooden cornices and masonry, in addition to a set of
built-in appliances, including a refrigerator, freezer, microwave oven, blast chiller and a sous-vide machine.
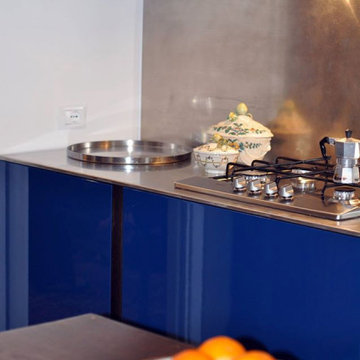
На фото: отдельная, прямая кухня среднего размера в классическом стиле с монолитной мойкой, плоскими фасадами, синими фасадами, столешницей из нержавеющей стали, полом из керамогранита и серым полом
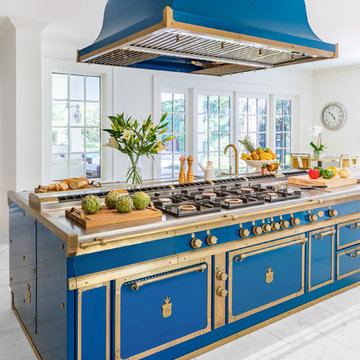
Blue, in the deep and bright shade of ocean, is the leading colour of the new “tailor-made” project by Officine Gullo and implemented at Clearwater in Florida. It is a solution with a remarkable visual impact and with top level performances; it is able to enhance with style and elegance the surrounding space, particularly if it is characterized by light colours and natural finishing.
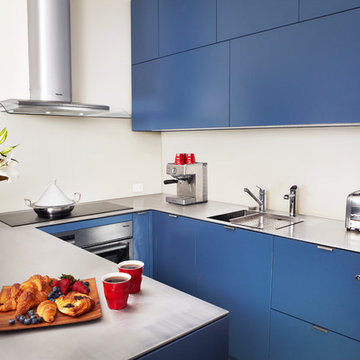
To create a sense of space in the finshes are stamped through out the design of the kitchen. The refrigerator and dishwasher have been intergrated to declutter the space.
Jeff Hawkins Photography
Синяя кухня с столешницей из нержавеющей стали – фото дизайна интерьера
8