Синяя кухня с столешницей из кварцевого агломерата – фото дизайна интерьера
Сортировать:
Бюджет
Сортировать:Популярное за сегодня
161 - 180 из 3 321 фото
1 из 3
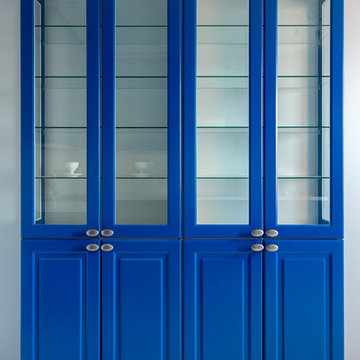
Источник вдохновения для домашнего уюта: отдельная, угловая кухня среднего размера в современном стиле с накладной мойкой, фасадами с выступающей филенкой, синими фасадами, столешницей из кварцевого агломерата, белым фартуком, фартуком из каменной плиты, черной техникой, мраморным полом, белым полом и белой столешницей без острова
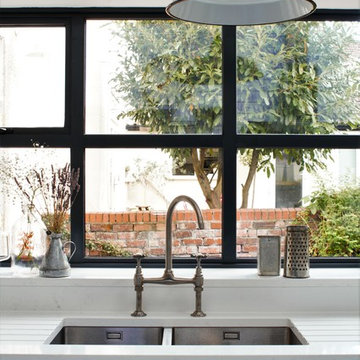
Sustainable Kitchens - Industrial Kitchen with American Diner Feel. Clearwater Stereo double bowl sink and monobloc tap sourced by client. Bianco venato granite worktops with drainer grooves and the hanging white pendant lamp help create a contrast to the Farrow & Ball St Giles blue flat panel cabinets with routed pulls.
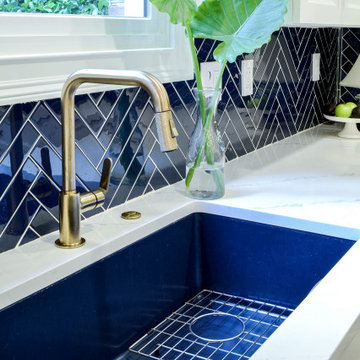
Backsplash with high gloss linear tiles with a bold blue color set in a chevron pattern. Elkay sink in navy blue finish, Brizo Litze faucet with luxe gold finish. MSI "Calacatta Leon" quartz countertop. Painted flat panel cabinets using Benjamin Moore "Simply White".
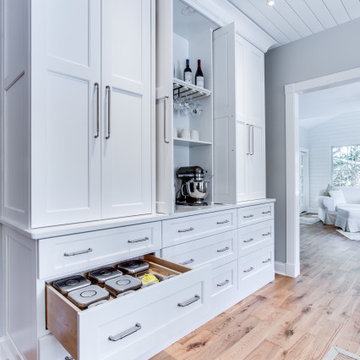
Designed by Paula Truchon of Reico Kitchen & Bath in Frederick, MD this Knoxville, MD kitchen remodeling project features a transitional style with 2 cabinet door styles and finishes, both of them from Greenfield Cabinetry. The perimeter cabinets features the Jackson A door style in a Paintable Glacier finish, while the kitchen island features the Falls Creek door style in Knotty Alder with a Black finish. Kitchen countertops are Silestone engineered quartz in the color Eternal Calacatta Gold.
According to the client, "The hardest part of the kitchen renovation was getting started with the design and being able to get what we wanted. With the expertise of Paula she was able to deliver exactly what we wanted. She listened and made it all come together."
Photos courtesy of BTW Images LLC.
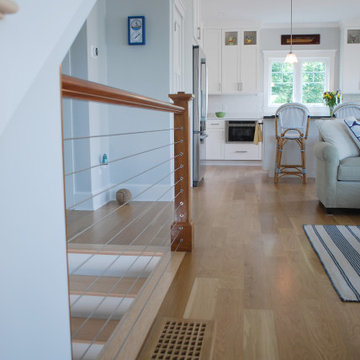
Стильный дизайн: большая п-образная кухня в морском стиле с обеденным столом, накладной мойкой, фасадами в стиле шейкер, белыми фасадами, столешницей из кварцевого агломерата, белым фартуком, фартуком из плитки кабанчик, техникой из нержавеющей стали, светлым паркетным полом, островом, коричневым полом и белой столешницей - последний тренд
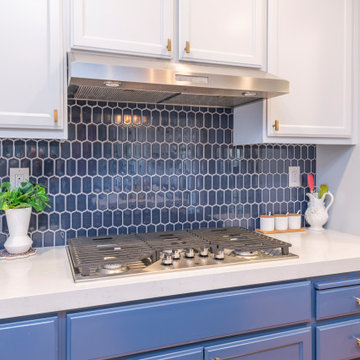
kitchenCRATE Alvo Court | Countertop: Arizona Tile Lyskamm Quartz | Backsplash: Bedrosians Isabella Wall Mosaic in Dark Blue | Sink: Signature Hardware Torun Fireclay Farmhouse Sink in White | Faucet: Kraus Oletto Faucet in Brushed Brass | Cabinet Paint (Upper): Kelly-Moore Porpoise Fin in Semi-Gloss | Cabinet Paint (Lower): Kelly-Moore Navy Damask in Semi-Gloss | Wall Paint: Kelly-Moore Night White in Satin Enamel | For More Visit: https://kbcrate.com/kitchencrate-alvo-court-in-san-ramon-ca-is-complete/
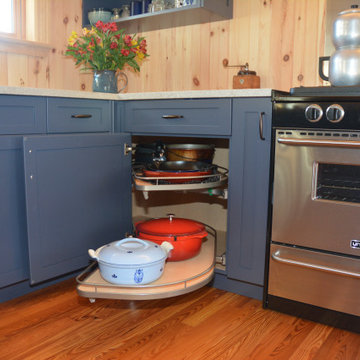
This two-tone kitchen was an addition to a 100+ year-old, off-the-grid camp in the Adirondacks. The homeowner paid a great deal of attention to detail. The painted Plain & Fancy Shaker cabinets were done in Triton blue, and blend very nicely with the Plain & Fancy Nantucket bead board style pantry and peninsula backing, in quartersawn white oak. She chose tin ceiling in stainless steel for the wall behind the wood stove to match the propane gas stove. Custom window and door trim was created using the original camp trim so the addition looks like it is original to the camp.
Kitchen features include a Hafele Arena Lemans blind corner swing out and a lazy Susan without a center pole to make use of corner spaces. Open shelving and the Brooks Custom Woodworks butch block top give an old-world feel to the kitchen.
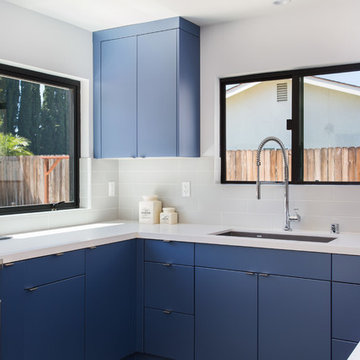
A small enclosed kitchen is very common in many homes such as the home that we remodeled here.
Opening a wall to allow natural light to penetrate the space is a must. When budget is important the solution can be as you see in this project - the wall was opened and removed but a structural post remained and it was incorporated in the design.
The blue modern flat paneled cabinets was a perfect choice to contras the very familiar gray scale color scheme but it’s still compliments it since blue is in the correct cold color spectrum.
Notice the great black windows and the fantastic awning window facing the pool. The awning window is great to be able to serve the exterior sitting area near the pool.
Opening the wall also allowed us to compliment the kitchen with a nice bar/island sitting area without having an actual island in the space.
The best part of this kitchen is the large built-in pantry wall with a tall wine fridge and a lovely coffee area that we built in the sitting area made the kitchen expend into the breakfast nook and doubled the area that is now considered to be the kitchen.
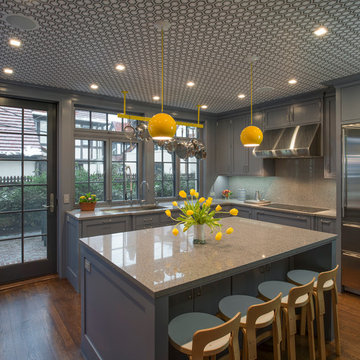
Ofer Wolberger
Свежая идея для дизайна: большая п-образная кухня в современном стиле с фасадами с утопленной филенкой, столешницей из кварцевого агломерата, островом, врезной мойкой, паркетным полом среднего тона и зелеными фасадами - отличное фото интерьера
Свежая идея для дизайна: большая п-образная кухня в современном стиле с фасадами с утопленной филенкой, столешницей из кварцевого агломерата, островом, врезной мойкой, паркетным полом среднего тона и зелеными фасадами - отличное фото интерьера
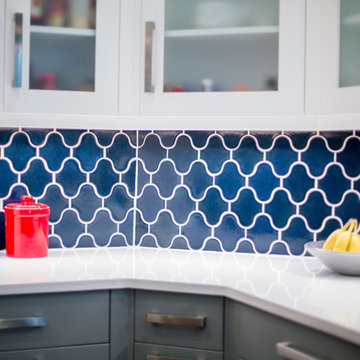
Executive Cabinets 3" Shaker Flat Center Panel
"Bright White" painted uppers
"City Scape Gray" painted lowers
Fireclay Tile Backsplash
Paseo "Navy Gloss"
Caesarstone Countertop
"Organic White"
Texas Pecan Wood Island Countertop
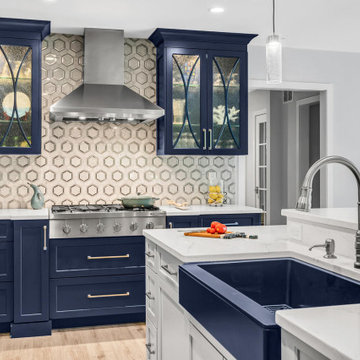
This kitchen was custom designed to fit the home-owners lifestyle and vision. It features:
- large two-tiered island
- balance of light gray and blue cabinetry
- double ovens
- decorative mullion/glass doors
- waterfall counters on the island
- patterned backplash
- blue farm sink
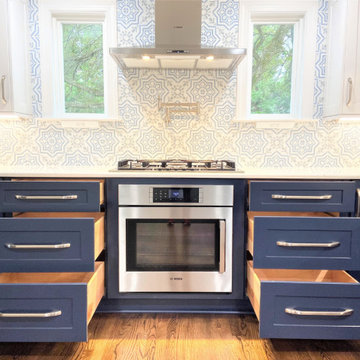
Стильный дизайн: большая угловая кухня в стиле неоклассика (современная классика) с обеденным столом, с полувстраиваемой мойкой (с передним бортиком), фасадами в стиле шейкер, синими фасадами, столешницей из кварцевого агломерата, разноцветным фартуком, фартуком из керамогранитной плитки, техникой из нержавеющей стали, темным паркетным полом, коричневым полом и белой столешницей без острова - последний тренд
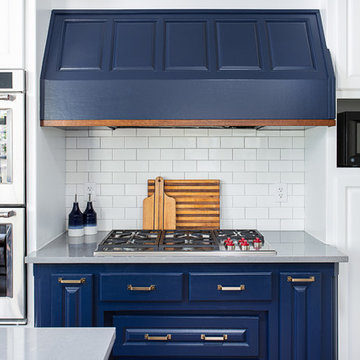
We introduce to you one of our newer services we are providing here at Kitchen Design Concepts: spaces that just need a little reviving! As of recent, we are taking on projects that are in need of minimal updating, as in, spaces that don’t need a full-on remodel. Yes, you heard right! If your space has good bones, you like the layout of your kitchen, and you just need a few cosmetic changes, then today’s feature is for you! Recently, we updated a space where we did just this! The kitchen was in need of a little love, some fresh paint, and new finishes. And if we’re being honest here, the result looks almost as if the kitchen had a full-on remodel! To learn more about this space and how we did our magic, continue reading below:
The Before and After
First, see what an impact new finishes can make! The “before” image shows a kitchen with outdated finishes such as the tile countertops, backsplash, and cabinetry finish. The “after” image, is a kitchen that looks almost as if its brand new, the image speaks for itself!
Cabinetry
With the wooden cabinetry in this kitchen already having great bones, all we needed to do was our refinishing process that involved removing door and drawer fronts, sanding, priming, and painting. The main color of the cabinetry is white (Sherwin Williams Pure White 7005) and as an accent, we applied a deep navy blue that really pops in this space (Sherwin Willaims Naval 6244). As a special design element, we incorporated a natural wooden band across the hood which is subtle but adds an element of surprise.
Countertops
The original countertops in this space were a 12×12 tile with cracks and discolored grout from all the wear and tear. To replace the countertops, we installed a clean and crisp quartz that is not only durable but easy to maintain (no grout here!). The 3cm countertops are a Cambria quartz in a grey-tone color (Carrick).
Backsplash
Keeping things simple, yet classic, we installed a 3×6 subway tile from Interceramic. The crisp white pairs well with all the other finishes of the space and really brighten the space up! To spice things up, we paired the white tile with a contrasting grout color (Cape Grey) that matches the countertop. This is a simple method to add interest to your white backsplash!
Fixtures and Fittings
For the fixtures and fittings of the kitchen, we wanted pieces that made a statement. That’s why we selected this industrial style faucet from Brizo! The faucet is a Brizo LITZE™ PULL-DOWN FAUCET WITH ARC SPOUT AND INDUSTRIAL HANDLE (63044LF-BLGL). The matte black paired with the luxe gold elements really make a statement! To match the gold elements of the faucet, we installed cabinetry hardware from Topknobs in the same gold finish. The hardware is a Channing pull TK743HB. Lastly, the large single bowl sink (who doesn’t want a large sink?!) is a great functional touch to the kitchen. The sink is a Blanco Precision 16″ R10 super single with 16″ Drainer in stainless steel (516216).
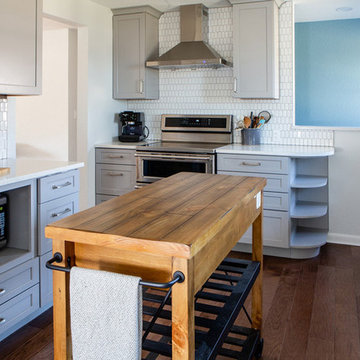
Our clients have been raising their family in this charming Lakewood ranch home for several years and were ready to make some updates to their home to make it better fit their lifestyle. In particular, the existing kitchen just wasn’t meeting their needs. They were sacrificing usable square footage to redundant circulation and the kitchen wasn’t connecting well with the other spaces in their home, so things had to change. We started by reworking the entry to the kitchen and switching up their layout to allow the kitchen to flow seamlessly with the rest of the house. To add to the open feeling we were striving for, we removed the existing ceiling soffits and created a clean transition between the kitchen and dining room, and installed the same wood flooring throughout the entire home. Aesthetically we wanted to create an inviting kitchen that felt clean and bright but could still stand up to a busy family. Soft grey shaker cabinets gave us the welcoming air we were looking for while providing a subtle contrast against the white quartz counters and backsplash tile. We utilized the same elegant pulls on all of the cabinets to add to the cohesive look of the kitchen and keep things from feeling too cluttered. We wanted to have a little fun with the backsplash without loosing the clean feeling we were going for, so we selected a crisp white picket tile to add a pop of texture. Updating the dining room light fixture and adding a pendant over the sink help to personalize the space and the charming shelves provide an opportunity to display original sculpture.
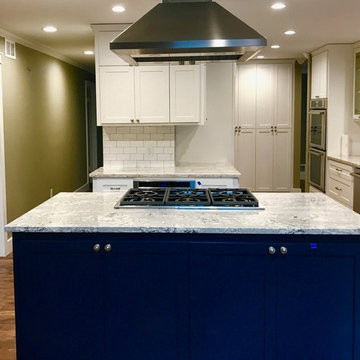
Источник вдохновения для домашнего уюта: угловая кухня-гостиная среднего размера в стиле неоклассика (современная классика) с с полувстраиваемой мойкой (с передним бортиком), фасадами в стиле шейкер, белыми фасадами, столешницей из кварцевого агломерата, белым фартуком, фартуком из керамической плитки, техникой из нержавеющей стали, паркетным полом среднего тона, островом и коричневым полом

Стильный дизайн: п-образная кухня среднего размера в стиле неоклассика (современная классика) с врезной мойкой, фасадами в стиле шейкер, синими фасадами, столешницей из кварцевого агломерата, серым фартуком, фартуком из плитки кабанчик, техникой из нержавеющей стали, темным паркетным полом, полуостровом и коричневым полом - последний тренд
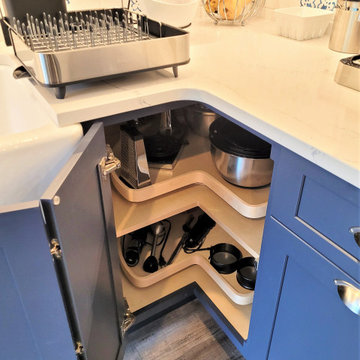
Lazy Susans have come a long way from the wobbly plastic carousel on the center pole that everyone hates. Even stock cabinets like these from Fabuwood have "Super Susans" with shelf-mounted wood turntables.
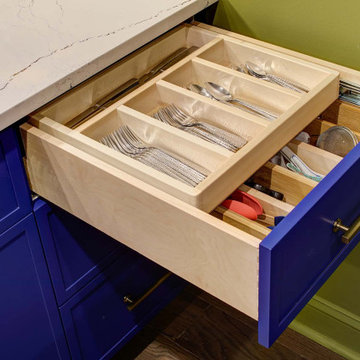
The in-law suite kitchen could only be in a small corner of the basement. The kitchen design started with the question: how small can this kitchen be? The compact layout was designed to provide generous counter space, comfortable walking clearances, and abundant storage. The bold colors and fun patterns anchored by the warmth of the dark wood flooring create a happy and invigorating space.
SQUARE FEET: 140
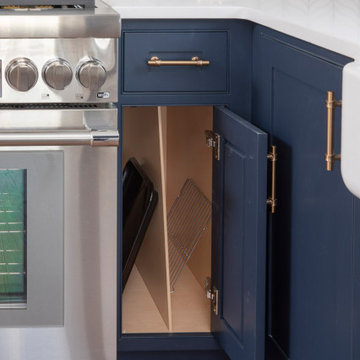
Kitchen renovation design by Woodhaven, Designer Melody Ann Wells for private homeowner. Plato Cabinetry, Inset Shaker in Moody Blue. MSI Quartz in Calcutta Botanica.

This fun kitchen is a perfect fit for its’ owners! As a returning client we knew this space would be a pleasure to complete, having previously updated their main bath. The variegated blue picket tiles add bold colour the homeowners craved, while the slab doors in a natural maple with matte black finishes and soft white quartz countertops offer a warm modern backdrop.
Filled with personality, this vibrant new kitchen inspires their love of cooking. The small footprint required creative planning to make the most efficient use of space while still including an open shelf section to allow for display and an open feel. The addition of a second sink was a game changer, allowing both sides of the room to function optimally. This kitchen was the perfect finishing touch for their home!
Синяя кухня с столешницей из кварцевого агломерата – фото дизайна интерьера
9