Синяя кухня с потолком из вагонки – фото дизайна интерьера
Сортировать:
Бюджет
Сортировать:Популярное за сегодня
21 - 40 из 51 фото
1 из 3

Photography by Brice Ferre.
Open concept kitchen space with beams and beadboard walls. A light, bright and airy kitchen with great function and style.
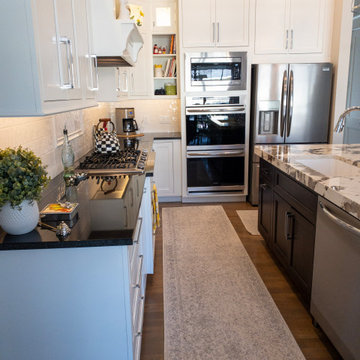
BUILDER'S RETREAT
Shiloh Cabinetry
Square Flat Panel Door Style
All Plywood & Beaded Inset Construction
Perimeter in Maple Painted Polar White
Island is Clear Alder in Bistre Stain
MASTER BATH
Pioneer Cabinetry
Melbourne Door Style
Cherry Stained Coffee
JACK & JILL BATH
Pioneer Cabinetry
Stockbridge - Flat Panel Door Style
Maple painted Gray
HARDWARE : Antique Nickel Knobs and Pulls
COUNTERTOPS
KITCHEN : Granite Countertops
MASTER BATH : Granite Countertops
BUILDER : Biedron Builders
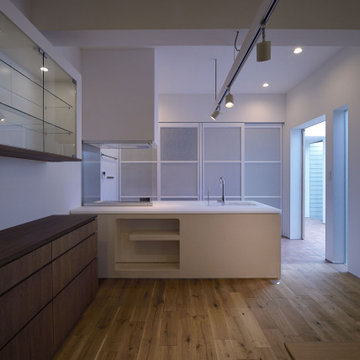
子世帯のLDK内観−1
Пример оригинального дизайна: кухня-гостиная среднего размера в современном стиле с темным паркетным полом, коричневым полом, потолком из вагонки, монолитной мойкой, стеклянными фасадами, белыми фасадами, столешницей терраццо, фартуком цвета металлик, техникой из нержавеющей стали, островом и белой столешницей
Пример оригинального дизайна: кухня-гостиная среднего размера в современном стиле с темным паркетным полом, коричневым полом, потолком из вагонки, монолитной мойкой, стеклянными фасадами, белыми фасадами, столешницей терраццо, фартуком цвета металлик, техникой из нержавеющей стали, островом и белой столешницей
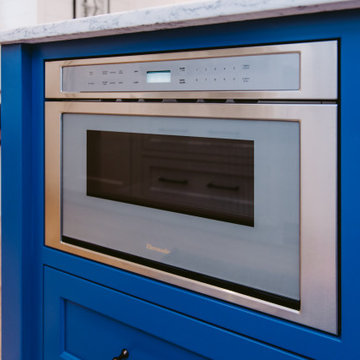
На фото: большая п-образная кухня в морском стиле с обеденным столом, с полувстраиваемой мойкой (с передним бортиком), фасадами с декоративным кантом, белыми фасадами, столешницей из кварцевого агломерата, белым фартуком, фартуком из кварцевого агломерата, техникой из нержавеющей стали, паркетным полом среднего тона, островом, коричневым полом, белой столешницей и потолком из вагонки
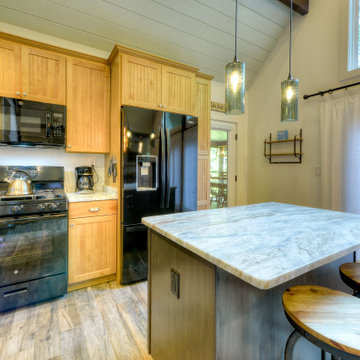
Свежая идея для дизайна: маленькая угловая кухня в стиле рустика с обеденным столом, врезной мойкой, фасадами с декоративным кантом, светлыми деревянными фасадами, гранитной столешницей, черной техникой, полом из керамической плитки, островом, коричневым полом, бежевой столешницей и потолком из вагонки для на участке и в саду - отличное фото интерьера
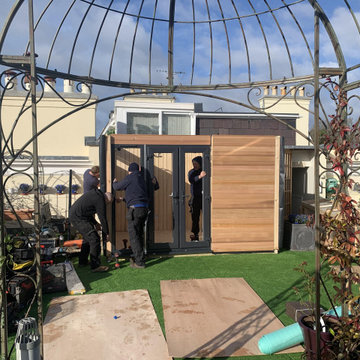
Garden Retreat have been working with Mr & Mrs M with a view to installing a garden room kitchen, and the great thing about it is it sited on a beautiful terrace that has absolutely fantastic views from the New Forest across to the Isle of Wight and to site the building it will have to be craned up onto the terrace.
The first part of the project will be to remove the old summerhouse and extend and level the base in readiness for the new building.
This is one project we are really looking forward too………
This contemporary garden building is constructed using an external cedar clad and bitumen paper to ensure any damp is kept out of the building. The walls are constructed using a 75mm x 38mm timber frame, 50mm Celotex and a 12mm inner lining grooved ply to finish the walls. The total thickness of the walls is 100mm which lends itself to all year round use. The floor is manufactured using heavy duty bearers, 75mm Celotex and a 15mm ply floor which can either be carpeted or a vinyl floor can be installed for a hard wearing and an easily clean option. We now install a laminated floor as a standard in 4 colours, please contact us for further details.
The roof is insulated and comes with an inner ply, metal roof covering, underfelt and internal spot lights. Also within the electrics pack there is consumer unit, 3 double sockets and a switch although as this particular building will be a kitchen there are 6 sockets.. We also install sockets with built in USB charging points which is very useful and this building also has external spots to light up the porch area which is now standard within the package.
This particular model was supplied with one set of 1200mm wide anthracite grey uPVC multi-lock French doors and one 600mm anthracite grey uPVC sidelights which provides a modern look and lots of light. In addition, it has a 900 x 400 vent window to the left elevation for ventilation if you do not want to open the French doors. The building is designed to be modular so during the ordering process you have the opportunity to choose where you want the windows and doors to be.
If you are interested in this design or would like something similar please do not hesitate to contact us for a quotation?
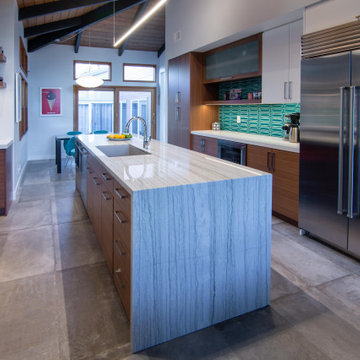
Custom kitchen cabinets
На фото: большая параллельная кухня в стиле ретро с врезной мойкой, плоскими фасадами, зеленым фартуком, техникой из нержавеющей стали, островом, серым полом, бежевой столешницей и потолком из вагонки с
На фото: большая параллельная кухня в стиле ретро с врезной мойкой, плоскими фасадами, зеленым фартуком, техникой из нержавеющей стали, островом, серым полом, бежевой столешницей и потолком из вагонки с
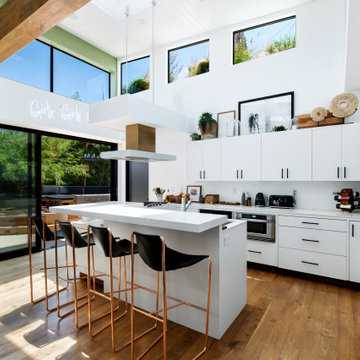
Стильный дизайн: параллельная кухня среднего размера в стиле фьюжн с обеденным столом, врезной мойкой, белыми фасадами, столешницей из акрилового камня, белым фартуком, техникой из нержавеющей стали, паркетным полом среднего тона, островом, коричневым полом, белой столешницей, потолком из вагонки и плоскими фасадами - последний тренд
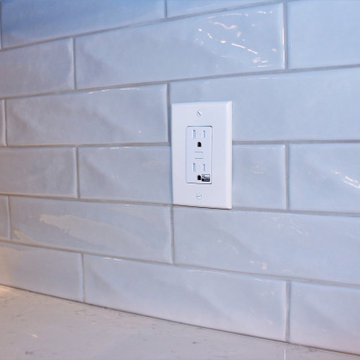
Пример оригинального дизайна: угловая кухня среднего размера с обеденным столом, с полувстраиваемой мойкой (с передним бортиком), фасадами в стиле шейкер, синими фасадами, столешницей из кварцита, серым фартуком, фартуком из плитки кабанчик, техникой из нержавеющей стали, островом, серым полом, белой столешницей и потолком из вагонки
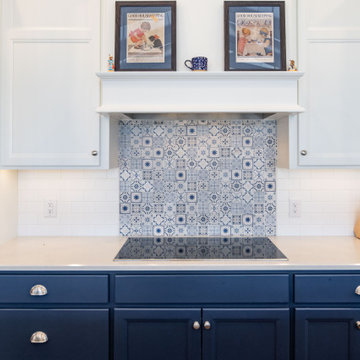
Свежая идея для дизайна: угловая кухня в стиле кантри с обеденным столом, с полувстраиваемой мойкой (с передним бортиком), плоскими фасадами, синими фасадами, белым фартуком, техникой под мебельный фасад, островом, белой столешницей и потолком из вагонки - отличное фото интерьера
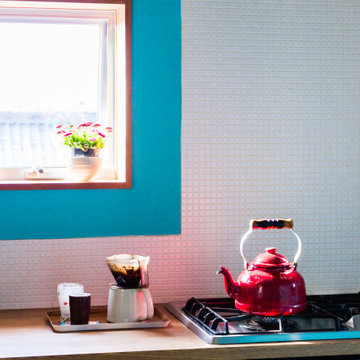
Свежая идея для дизайна: маленькая отдельная, угловая кухня в скандинавском стиле с накладной мойкой, открытыми фасадами, темными деревянными фасадами, деревянной столешницей, синим фартуком, фартуком из керамогранитной плитки, техникой из нержавеющей стали, темным паркетным полом, коричневым полом, коричневой столешницей и потолком из вагонки для на участке и в саду - отличное фото интерьера
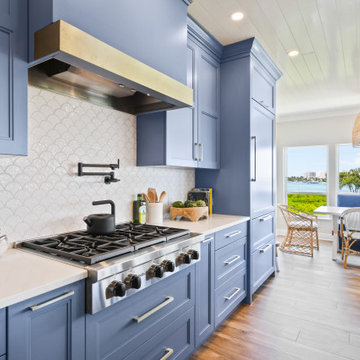
Gorgeous all blue kitchen cabinetry featuring brass and gold accents on hood, pendant lights and cabinetry hardware. The stunning intracoastal waterway views and sparkling turquoise water add more beauty to this fabulous kitchen.
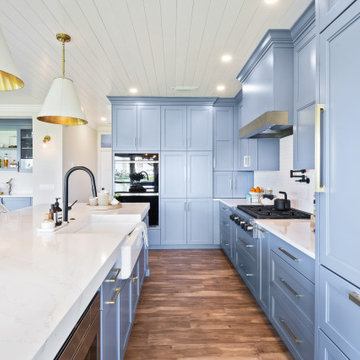
Gorgeous all blue kitchen cabinetry featuring brass and gold accents on hood, pendant lights and cabinetry hardware. The stunning intracoastal waterway views and sparkling turquoise water add more beauty to this fabulous kitchen.
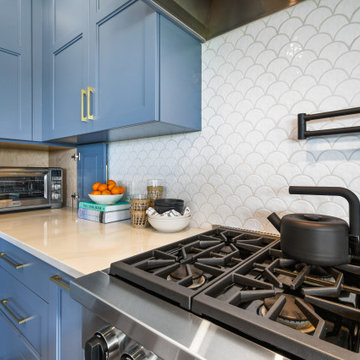
Gorgeous all blue kitchen cabinetry featuring brass and gold accents on hood, pendant lights and cabinetry hardware. The stunning intracoastal waterway views and sparkling turquoise water add more beauty to this fabulous kitchen.
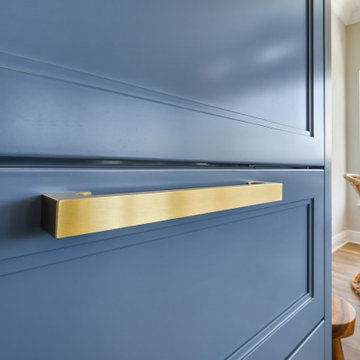
Gorgeous all blue kitchen cabinetry featuring brass and gold accents on hood, pendant lights and cabinetry hardware. The stunning intracoastal waterway views and sparkling turquoise water add more beauty to this fabulous kitchen.
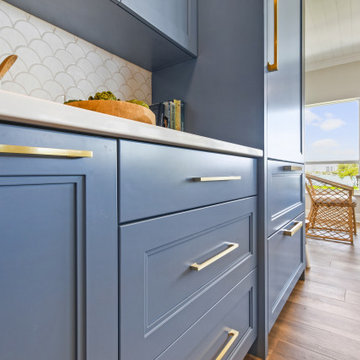
Gorgeous all blue kitchen cabinetry featuring brass and gold accents on hood, pendant lights and cabinetry hardware. The stunning intracoastal waterway views and sparkling turquoise water add more beauty to this fabulous kitchen.
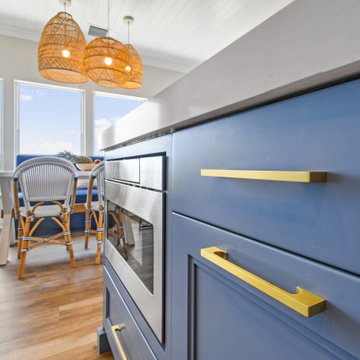
Gorgeous all blue kitchen cabinetry featuring brass and gold accents on hood, pendant lights and cabinetry hardware. The stunning intracoastal waterway views and sparkling turquoise water add more beauty to this fabulous kitchen.

Gorgeous all blue kitchen cabinetry featuring brass and gold accents on hood, pendant lights and cabinetry hardware. The stunning intracoastal waterway views and sparkling turquoise water add more beauty to this fabulous kitchen.

Gorgeous all blue kitchen cabinetry featuring brass and gold accents on hood, pendant lights and cabinetry hardware. The stunning intracoastal waterway views and sparkling turquoise water add more beauty to this fabulous kitchen.

Spacecrafting Photography
Стильный дизайн: прямая кухня-гостиная среднего размера в морском стиле с фасадами в стиле шейкер, белыми фасадами, синим фартуком, фартуком из плитки кабанчик, техникой из нержавеющей стали, паркетным полом среднего тона, островом, белой столешницей, с полувстраиваемой мойкой (с передним бортиком), гранитной столешницей и потолком из вагонки - последний тренд
Стильный дизайн: прямая кухня-гостиная среднего размера в морском стиле с фасадами в стиле шейкер, белыми фасадами, синим фартуком, фартуком из плитки кабанчик, техникой из нержавеющей стали, паркетным полом среднего тона, островом, белой столешницей, с полувстраиваемой мойкой (с передним бортиком), гранитной столешницей и потолком из вагонки - последний тренд
Синяя кухня с потолком из вагонки – фото дизайна интерьера
2