Синяя кухня с полом из винила – фото дизайна интерьера
Сортировать:
Бюджет
Сортировать:Популярное за сегодня
61 - 80 из 387 фото
1 из 3
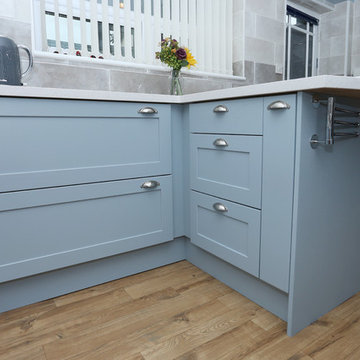
Shaker kitchen in Powder Blue, with traditional cup handles and the practicality of a solid surface (Hanex Athena) worktop. Shallow drawers and a simple pull out unit in the small breakfast bar make the best use of all available space.
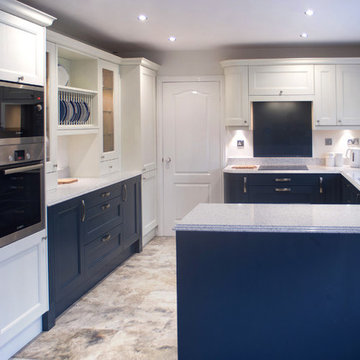
Bespoke painted shaker kitchen. Two tone colours Hague Blue and Strong White made a striking contrast for the furniture
White Platinum Silestone with waterfall edge profile worktops
Bosch appliances and karndean flooring supplied and fitted to complete room
Matching bespoke coloured glass splash back
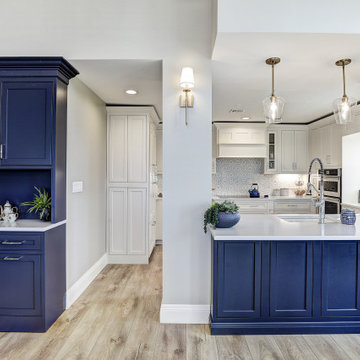
Custom kitchen with paneled appliances, mosaic backsplash, and a blue island.
Стильный дизайн: отдельная, п-образная кухня среднего размера в стиле неоклассика (современная классика) с врезной мойкой, фасадами в стиле шейкер, желтыми фасадами, столешницей из кварцевого агломерата, синим фартуком, фартуком из плитки мозаики, техникой под мебельный фасад, полом из винила, полуостровом, коричневым полом и белой столешницей - последний тренд
Стильный дизайн: отдельная, п-образная кухня среднего размера в стиле неоклассика (современная классика) с врезной мойкой, фасадами в стиле шейкер, желтыми фасадами, столешницей из кварцевого агломерата, синим фартуком, фартуком из плитки мозаики, техникой под мебельный фасад, полом из винила, полуостровом, коричневым полом и белой столешницей - последний тренд
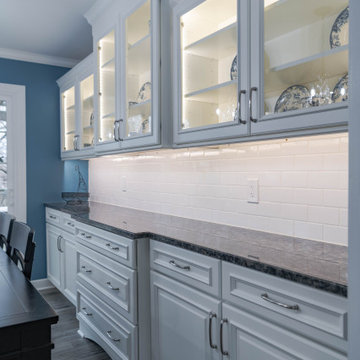
This was a complete redesign of the space that included blocking off an unnecessary entry way, replace the window and making it smaller to accommodate moving the sink and overall laying out a larger more up to date kitchen and dining room combination.
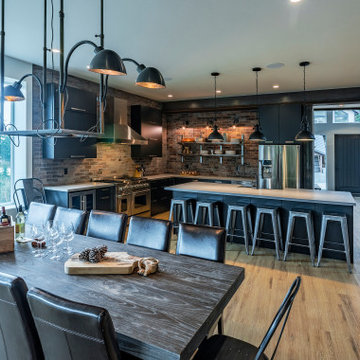
View from the dining area toward the kitchen and foyer with corrugated vertical metal wall. Window from the dining area offers a beautiful view of Hemlock Valley. We love the beautiful design from Fresh Eye Designs.
Photo by Brice Ferre

This project is best described in one word: Fun – Oh wait, and bold! This homes mid-century modern construction style was inspiration that married nicely to our clients request to also have a home with a glamorous and lux vibe. We have a long history of working together and the couple was very open to concepts but she had one request: she loved blue, in any and all forms, and wanted it to be used liberally throughout the house. This new-to-them home was an original 1966 ranch in the Calvert area of Lincoln, Nebraska and was begging for a new and more open floor plan to accommodate large family gatherings. The house had been so loved at one time but was tired and showing her age and an allover change in lighting, flooring, moldings as well as development of a new and more open floor plan, lighting and furniture and space planning were on our agenda. This album is a progression room to room of the house and the changes we made. We hope you enjoy it! This was such a fun and rewarding project and In the end, our Musician husband and glamorous wife had their forever dream home nestled in the heart of the city.
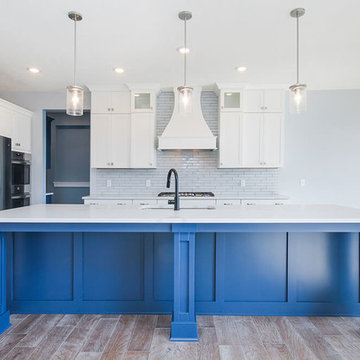
Photographed by Next Door Photography
Пример оригинального дизайна: п-образная кухня среднего размера в стиле неоклассика (современная классика) с обеденным столом, врезной мойкой, фасадами с утопленной филенкой, белыми фасадами, столешницей из кварцита, белым фартуком, фартуком из плитки кабанчик, техникой из нержавеющей стали, полом из винила, островом, коричневым полом и белой столешницей
Пример оригинального дизайна: п-образная кухня среднего размера в стиле неоклассика (современная классика) с обеденным столом, врезной мойкой, фасадами с утопленной филенкой, белыми фасадами, столешницей из кварцита, белым фартуком, фартуком из плитки кабанчик, техникой из нержавеющей стали, полом из винила, островом, коричневым полом и белой столешницей
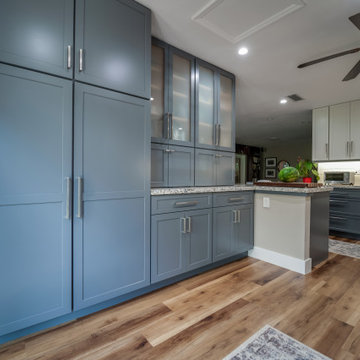
Farmhouse style kitchen remodel. Our clients wanted to do a total refresh of their kitchen. We incorporated a warm toned vinyl flooring (Nuvelle Density Rigid Core in Honey Pecan"), two toned cabinets in a beautiful blue gray and cream (Diamond cabinets) granite countertops and a gorgeous gas range (GE Cafe Pro range). By overhauling the laundry and pantry area we were able to give them a lot more storage. We reorganized a lot of the kitchen creating a better flow specifically giving them a coffee bar station, cutting board station, and a new microwave drawer and wine fridge. Increasing the gas stove to 36" allowed the avid chef owner to cook without restrictions making his daily life easier. One of our favorite sayings is "I love it" and we are able to say thankfully we heard it a lot.

1960s kitchen completely updated with new layout. Brand new wood cabinets expanded storage greatly while matching existing doors and shutters. New quartz countertop with glass hex tile backsplash. Under mount stainless steel sink with brushed nickel faucet. New stainless steel appliances. Luxury vinyl plank flooring.
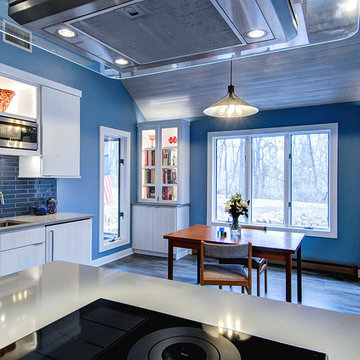
LED lighting in the glass-front cabinets in the kitchen and breakfast room showcase the cookbooks, teapots, and other objects.
Источник вдохновения для домашнего уюта: угловая кухня среднего размера в стиле модернизм с обеденным столом, врезной мойкой, плоскими фасадами, белыми фасадами, столешницей из кварцита, синим фартуком, фартуком из стеклянной плитки, техникой под мебельный фасад, полом из винила, островом, серым полом и серой столешницей
Источник вдохновения для домашнего уюта: угловая кухня среднего размера в стиле модернизм с обеденным столом, врезной мойкой, плоскими фасадами, белыми фасадами, столешницей из кварцита, синим фартуком, фартуком из стеклянной плитки, техникой под мебельный фасад, полом из винила, островом, серым полом и серой столешницей

The adjacent mud room got a mini face lift with new shelving and a checkered Marmolium floor.
Стильный дизайн: отдельная, угловая кухня среднего размера в стиле кантри с с полувстраиваемой мойкой (с передним бортиком), плоскими фасадами, белыми фасадами, деревянной столешницей, бежевым фартуком, фартуком из дерева, техникой из нержавеющей стали, полом из винила, островом, разноцветным полом и коричневой столешницей - последний тренд
Стильный дизайн: отдельная, угловая кухня среднего размера в стиле кантри с с полувстраиваемой мойкой (с передним бортиком), плоскими фасадами, белыми фасадами, деревянной столешницей, бежевым фартуком, фартуком из дерева, техникой из нержавеющей стали, полом из винила, островом, разноцветным полом и коричневой столешницей - последний тренд

Diamond Reflections Cabinetry, Hadley door style in Oasis painted finish. Photo by Jessica Elle Photography.
Стильный дизайн: отдельная, параллельная кухня среднего размера в викторианском стиле с накладной мойкой, плоскими фасадами, синими фасадами, столешницей из ламината, серым фартуком, фартуком из керамогранитной плитки, техникой из нержавеющей стали и полом из винила без острова - последний тренд
Стильный дизайн: отдельная, параллельная кухня среднего размера в викторианском стиле с накладной мойкой, плоскими фасадами, синими фасадами, столешницей из ламината, серым фартуком, фартуком из керамогранитной плитки, техникой из нержавеющей стали и полом из винила без острова - последний тренд
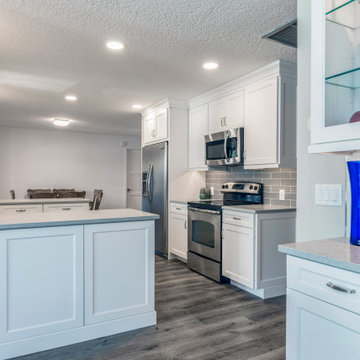
Стильный дизайн: п-образная кухня среднего размера в стиле неоклассика (современная классика) с обеденным столом, одинарной мойкой, фасадами в стиле шейкер, белыми фасадами, столешницей из кварцевого агломерата, серым фартуком, фартуком из керамической плитки, техникой из нержавеющей стали, полом из винила, серым полом и разноцветной столешницей без острова - последний тренд
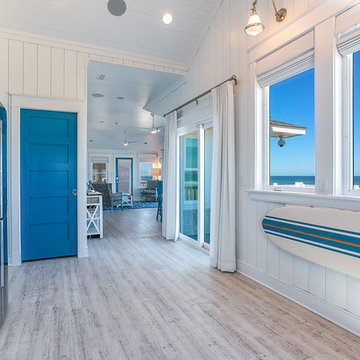
Kitchen features custom built cabinetry, wall-mounted fold-able surfboard bar, vaulted ceilings
На фото: угловая кухня среднего размера в морском стиле с обеденным столом, фасадами в стиле шейкер, синими фасадами, столешницей из известняка и полом из винила с
На фото: угловая кухня среднего размера в морском стиле с обеденным столом, фасадами в стиле шейкер, синими фасадами, столешницей из известняка и полом из винила с
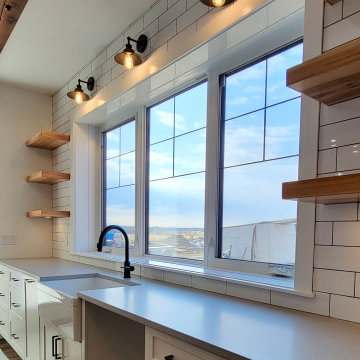
Modern farmhouse kitchen complete with natural wood floating shelves on either side of the massive kitchen window and farmhouse sink. The countertops are kept clean and simple with gray quartz and black drawer and cabinet pulls.
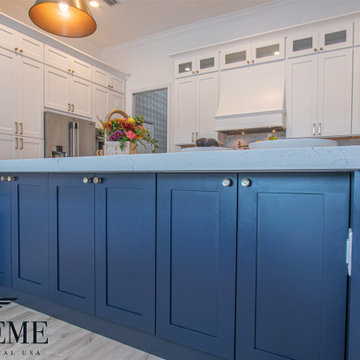
Пример оригинального дизайна: огромная п-образная кухня в стиле неоклассика (современная классика) с обеденным столом, врезной мойкой, фасадами в стиле шейкер, белыми фасадами, столешницей из кварцевого агломерата, белым фартуком, фартуком из каменной плитки, техникой из нержавеющей стали, полом из винила, островом, коричневым полом, белой столешницей и сводчатым потолком
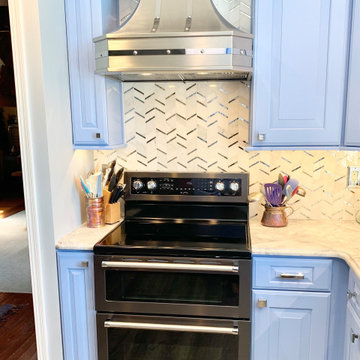
Kitchen remodel in a rural Illinois farmhouse including “Super White” brushed natural stone counters and a custom “Summer Blue” painted kitchen from our DuraSupreme line. Adura Luxury Vinyl Plank flooring and Glazzio’s “Sleepy Afternoon” mosaic tile also featured.
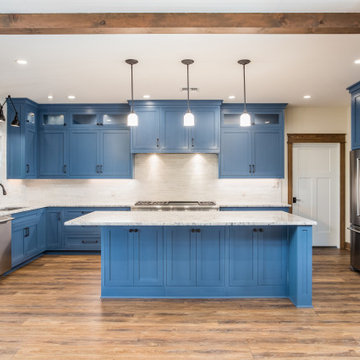
Well designed kitchen for multiple cooks. 60" Thermador LP gas range and dishwasher. Zephyr Exhaust Vent and Kitchen Aide Beverage Center and French door Refrigerator
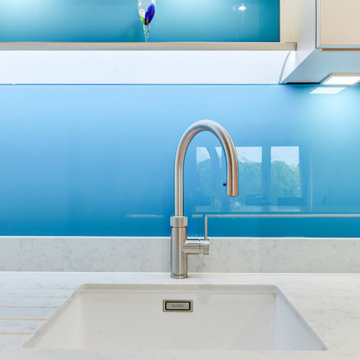
High-Tech Nobilia Kitchen in Horsham, West Sussex
In one of our most forward-thinking projects to date, designer George Harvey has designed a vibrant and technologic kitchen space that incorporates useful innovations for this local Horsham client.
Like many who visit our showrooms, this client was blown away with new technologies that can be incorporated into a kitchen space. Eventually this client’s wish of an advanced kitchen space became a reality through clever design and a bit of help from our expert installation team. As with many of our projects this kitchen makes the most of our complete installation service, opting to fill an original doorway and create a new access off the main hall whilst widening the original hall space at the same time.
The main run of units features wall units, base units and full-height units to house cooking appliances, storage and sink facilities as well as decorative shelving. A key element of this projected is tailored to the now common work from home option, with a versatile peninsula island vital to the final functioning of this space – the added option of bar seating and a large volume of storage helps to achieve this project brief. The result of this ancillary and building work is a spacious kitchen which flows nicely through to a sunny family room to the rear of the property that functions perfectly for the client.
Kitchen Furniture
Furniture from our German supplier Nobilia’s Touch range has been used throughout this kitchen and provides a subtle silky texture. Touch furniture uses bevelled corners for a premium feel. The fact that the range itself is available in several colour options has contributed to it being one of our most popular Nobilia kitchen ranges. For this project Touch furniture has been used in the contemporary Satin Grey finish, this neutral colour choice allows accents like the glass bright blue splashback to bring vast vibrancy to the kitchen.
Across the main run and island, a huge amount of storage has been incorporated, while a reduced depth sideboard style run enhances storage and worktop space further. The furniture choice has also been based around the key them of this kitchen: technology, with the handless furniture option allowing for ultra-modern LED strip lighting to be integrated in the handle wells on the island and sideboard storage.
Kitchen Appliances
The appliances used for this project are what really makes such a state-of-the-art kitchen.
Appliances like Neff’s Slide & Hide oven are commonplace in many of our installations. This kitchen though makes use of their high-specification N90 model. Incorporating an integrated cleaning system, baking and roast assistant and Home Connect capabilities to allow control through a device or smart speaker. To accompany, a N90 combination microwave also features in this kitchen which also harnesses Home Connect capabilities as well as integrated cleaning. This combination microwave also gives the client a flexible cooking option with the appliances doubling as another oven as required. An undermounted Neff fridge gives extra cold storage in addition to this client’s own appliances.
Sitting on the main run is another ultra-modern appliance, a Bora Pure venting hob. This appliance was specified by the client to increase storage space, as due to an integrated ventilation system, no extractor hood is required. Minimalistic design and a low installation height mean this appliance is integrated seamlessly into the worktops with plenty of room for cutlery and pan drawers beneath. The Bora Pure also boasts four oversized cooking zones, that use instant induction power for efficient cooking whilst a low volume extractor removes all odour and steam.
Kitchen Accessories
To continue the ultra-modern theme of this kitchen, a Quooker Flex boiling tap has been included which includes a pull-out nozzle and for this project a new Cube tank has been included as well. The Quooker Cube tank incorporates refreshing sparkling and filtered chilled water in addition to cold, hot and boiling water – which come as standard with any Quooker tank. The Quooker is set above an undermounted Blanco sink which in itself continues this kitchen aesthetic with a contemporary white finish.
To further the futuristic dynamic George has included fantastic lighting, with well-placed LED spotlights underneath wall units and LED strip lighting under handleless rails on the island and sideboard area. This lighting not only continues the theme of the kitchen, with spotlights highlighting the of quartz worktops and vibrant blue splashback on the main run. As part of this installation Karndean flooring has also been installed across the kitchen area, with the Rose Washed Oak finish used throughout the space from the popular Knight Tile range.
Our Kitchen Design & Installation Service
As with most of our installations this client has taken the opportunity to completely redesign their kitchen using our complete installation service. For this project our installation team moved and created a doorway, as well as undertaking all structural work. The final result is a kitchen that is perfectly equipped for the future thanks to a new flowing layout and innovative kitchen design and appliances.
If you’re looking to overhaul your kitchen space, then talk to one of our experienced designers about your project.
Arrange a free consultation by calling a showroom or via our website.
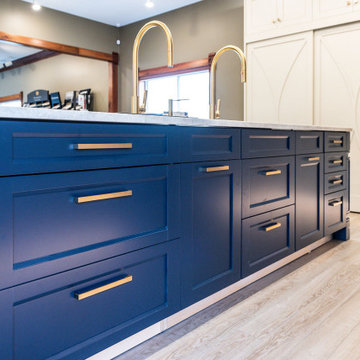
We have completed our new Showroom display Kitchen where we highlight the latest and greatest Dimensions In Wood has to offer for your Kitchen Remodels, Wet Bar Installation, Bathroom Renovations, and more!
This display features our factory line of Bridgewood Cabinets, a Bridgewood Wooden Vent Hood, plus Carlisle Wide Plank Flooring Luxury Vinyl floor (LVP).
There is a custom pantry with sliding doors designed and built in house by Dimensions In Wood’s master craftsmen. The pantry has soft close door hardware, pull out drawer storage, TASK LED Lighting and tons more!
The eat-in kitchen island features a 5 Foot side Galley Workstation Sink with Taj Mahal Quartzite countertops.
The island even has four, soft-close drawers. This extra storage would be great in any home for devices, papers, or anything you want hidden away neatly. Friends and family will enjoying sitting at the island on bar stools.
All around the island and cabinets Task Lighting with a Voice Control Module provides illumiation. This allows you to turn your kitchen lights on and off using, Alexa, Apple Siri, Google Assistant and more! The floor lighting is also perfect for late night snacks or when you first come home.
One cabinet has a Kessebohmer Clever Storage pull down shelf. These can grant you easy access to items in tall cabinets.
A new twist for lazy susans, the Lemans II Set for Blind Corner Cabinets replaces old spinning shelves with completely accessible trays that pull out fully. These makes it super easy to access everything in your corner cabinet, while also preventing items from getting stuck in a corner.
Another cabinet sports a Mixer Lift. This shelf raises up into a work surface with your baking mixer attached. It easily drops down to hide your baking mixer in the cabinet. Similar to an Appliance Garage, this allows you to keep your mixer ready and accessible without cluttering your countertop.
Spice and Utensil Storage pull out racks are hidden in columns on either side of the 48″ gas range stove! These are just such a cool feature which will wow anyone visiting your home. What would have been several inches of wasted space is now handy storage and a great party trick.
Two of the cabinets sport a glass facia with custom double bowed mullions. These glass doored cabinets are also lit by LED TASK Lighting.
This kitchen is replete with custom features that Dimensions In Wood can add to your home! Call us Today to come see our showroom in person, or schedule a video meeting.
Синяя кухня с полом из винила – фото дизайна интерьера
4