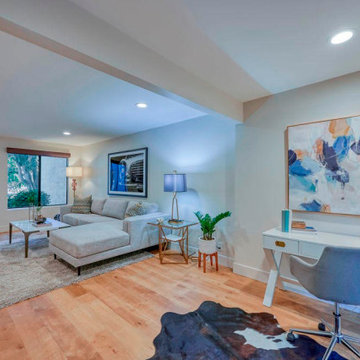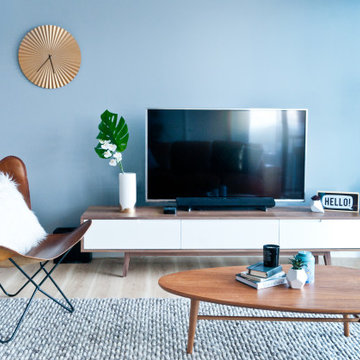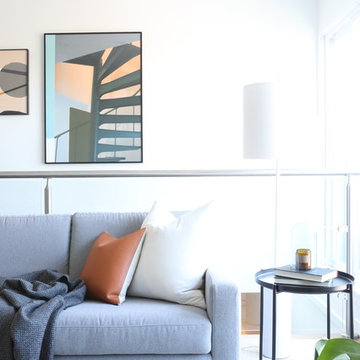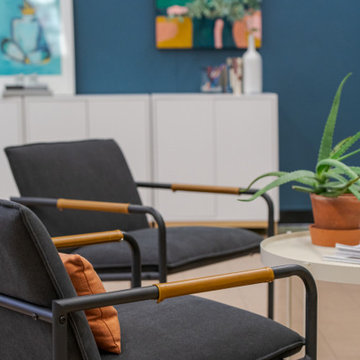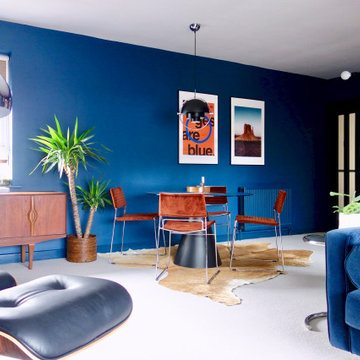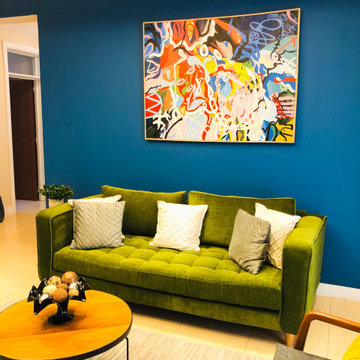Синяя гостиная комната в стиле ретро – фото дизайна интерьера
Сортировать:
Бюджет
Сортировать:Популярное за сегодня
161 - 180 из 480 фото
1 из 3
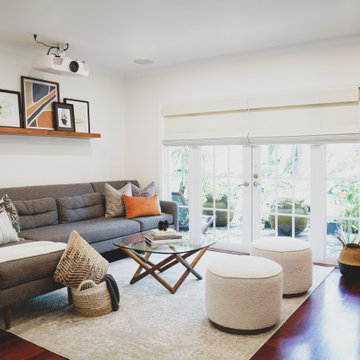
Miami Midcentury Home - Interior Designers - Specialized in Renovations
Пример оригинального дизайна: гостиная комната в стиле ретро
Пример оригинального дизайна: гостиная комната в стиле ретро
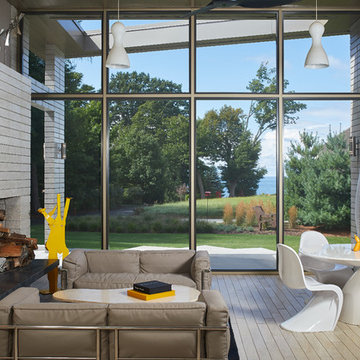
Пример оригинального дизайна: открытая гостиная комната в стиле ретро с серыми стенами, светлым паркетным полом, стандартным камином, фасадом камина из кирпича, бежевым полом и кирпичными стенами без телевизора
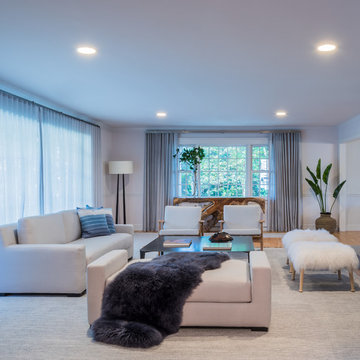
Стильный дизайн: гостиная комната в стиле ретро - последний тренд
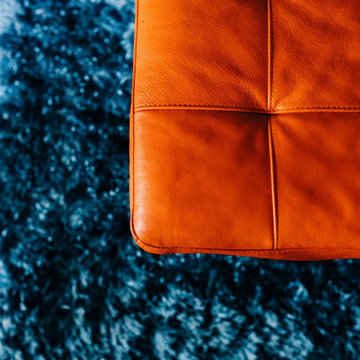
Пример оригинального дизайна: открытая гостиная комната среднего размера в стиле ретро с белыми стенами, светлым паркетным полом, стандартным камином, фасадом камина из кирпича, телевизором на стене, коричневым полом и сводчатым потолком
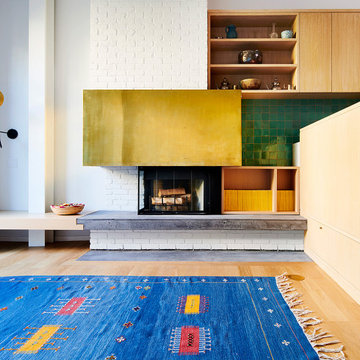
This residence was a complete gut renovation of a 4-story row house in Park Slope, and included a new rear extension and penthouse addition. The owners wished to create a warm, family home using a modern language that would act as a clean canvas to feature rich textiles and items from their world travels. As with most Brooklyn row houses, the existing house suffered from a lack of natural light and connection to exterior spaces, an issue that Principal Brendan Coburn is acutely aware of from his experience re-imagining historic structures in the New York area. The resulting architecture is designed around moments featuring natural light and views to the exterior, of both the private garden and the sky, throughout the house, and a stripped-down language of detailing and finishes allows for the concept of the modern-natural to shine.
Upon entering the home, the kitchen and dining space draw you in with views beyond through the large glazed opening at the rear of the house. An extension was built to allow for a large sunken living room that provides a family gathering space connected to the kitchen and dining room, but remains distinctly separate, with a strong visual connection to the rear garden. The open sculptural stair tower was designed to function like that of a traditional row house stair, but with a smaller footprint. By extending it up past the original roof level into the new penthouse, the stair becomes an atmospheric shaft for the spaces surrounding the core. All types of weather – sunshine, rain, lightning, can be sensed throughout the home through this unifying vertical environment. The stair space also strives to foster family communication, making open living spaces visible between floors. At the upper-most level, a free-form bench sits suspended over the stair, just by the new roof deck, which provides at-ease entertaining. Oak was used throughout the home as a unifying material element. As one travels upwards within the house, the oak finishes are bleached to further degrees as a nod to how light enters the home.
The owners worked with CWB to add their own personality to the project. The meter of a white oak and blackened steel stair screen was designed by the family to read “I love you” in Morse Code, and tile was selected throughout to reference places that hold special significance to the family. To support the owners’ comfort, the architectural design engages passive house technologies to reduce energy use, while increasing air quality within the home – a strategy which aims to respect the environment while providing a refuge from the harsh elements of urban living.
This project was published by Wendy Goodman as her Space of the Week, part of New York Magazine’s Design Hunting on The Cut.
Photography by Kevin Kunstadt
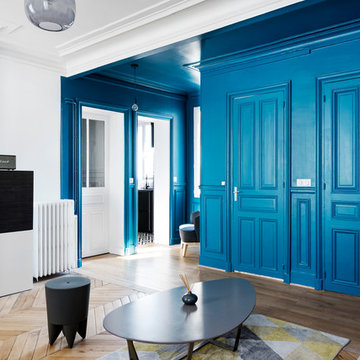
©JEM Photographe
На фото: парадная, открытая гостиная комната среднего размера в стиле ретро с синими стенами, светлым паркетным полом, стандартным камином, фасадом камина из камня, отдельно стоящим телевизором и коричневым полом с
На фото: парадная, открытая гостиная комната среднего размера в стиле ретро с синими стенами, светлым паркетным полом, стандартным камином, фасадом камина из камня, отдельно стоящим телевизором и коричневым полом с
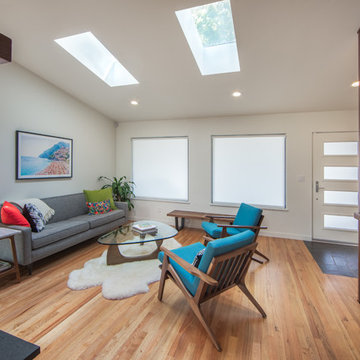
Design by: H2D Architecture + Design
www.h2darchitects.com
Built by: Carlisle Classic Homes
Photos: Christopher Nelson Photography
Пример оригинального дизайна: гостиная комната в стиле ретро с белыми стенами и сводчатым потолком
Пример оригинального дизайна: гостиная комната в стиле ретро с белыми стенами и сводчатым потолком
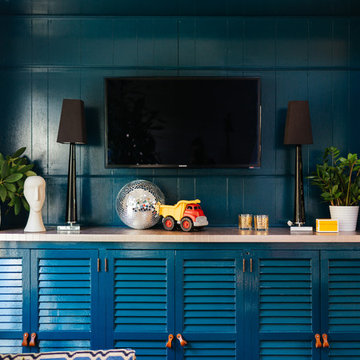
На фото: большая открытая гостиная комната в стиле ретро с бежевыми стенами, ковровым покрытием, телевизором на стене и серым полом без камина с
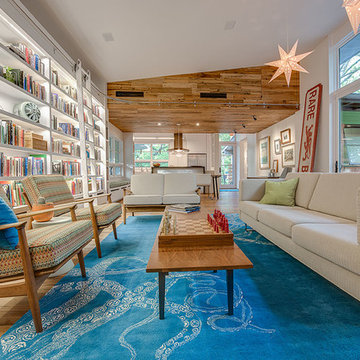
Photo Credit: Metroplex HD
Источник вдохновения для домашнего уюта: гостиная комната в стиле ретро
Источник вдохновения для домашнего уюта: гостиная комната в стиле ретро
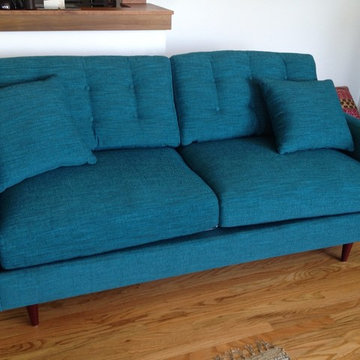
Made in the USA, the Eva Style has a great mid century modern design with button- tufted back and tapered hard wood legs with finish of your choice. Solidly constructed with a kiln-dried hard wood frame with a lifetime warranty on frame and springs. Tailored here in various fabrics from a variety of custom order fabrics and finishes. Prices may vary on custom orders.
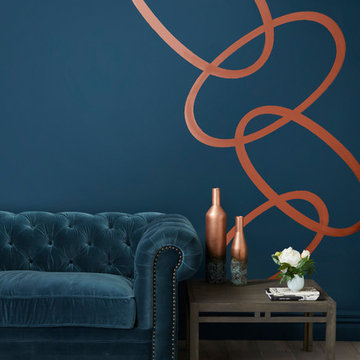
Wall: Resene Tangaroa
Links: Resene Copper Fire metallic
Yellow swirl: Resene Turbo
Square coffee table in Resene Colorwood Tiri
Interior of round tray coffee table in Resene Copper Fire metallic
Plywood floorboards: Resene Colorwood Whitewash
Floorboards: Resene Colorwood Greywash
Tall vase in Resene Niagara
Plant pot in Resene Home Run
Props
Bright green Viola armchair From Republic Home
Blue velvet Chester sofa from Republic Home
Copper bottles and rug from Freedom Furniture
Styling Megan Harrison-Turner
Photography Bryce Carleton
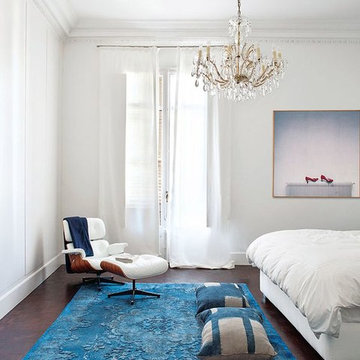
The Manhattan Home Design Lounge Chair and Ottoman is one of the most famous mid-century modern pieces. Its form and functionality have made it one of the most sought after pieces in modern history. This iconic design can be found in popular films, television shows, businesses and in thousands of residences across the globe. Its designers, Charles and ray Eames, had originally intended to give it the look and feel of a well worn first Baseball mitt. It led to the creation of the Manhattan Home Design Lounge Chair and Ottoman, featuring your choice of multiple leather finishes, high density cushions and imported veneers. Whether you are craving that Mad Men look, or are looking to outfit your living room with a modern design, the Manhattan Home Design Lounge Chair is the right choice for you.
Specifications: What makes the Manhattan Home Design Lounge Chair so special? This premium Manhattan Home Design Lounge Chair is the creme de la creme when it comes to style and comfort. Each of our leather options offer an incredibly supple texture, and develops a wonderful softness over time. Knowing that it will only age, like wine makes the lounge chair a brilliant investment for your home or office.
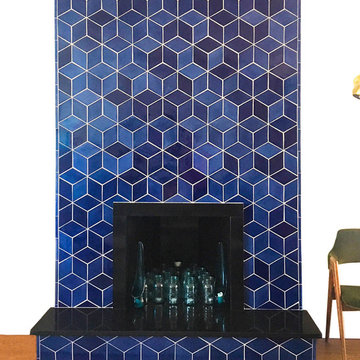
Add an entirely new dimension of style to any space with the bold shape and sleek lines of large dark blue diamond tile.
Be brilliantly bold with our bright glaze colors. Try one with natural variation to create an organic geometric design in your surround like below. We love the styling of this project, they placed a collection of candles inside the fireplace. This is such a great idea for easy added aesthetic warmth without going through the trouble of making a wood fire.
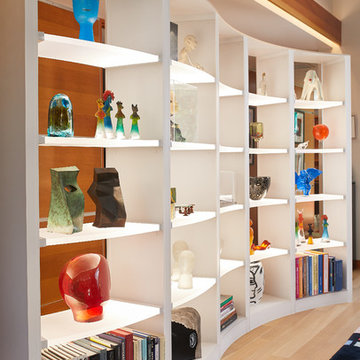
Стильный дизайн: открытая гостиная комната в стиле ретро с с книжными шкафами и полками, бежевыми стенами, светлым паркетным полом и коричневым полом - последний тренд
Синяя гостиная комната в стиле ретро – фото дизайна интерьера
9
