Синяя гостиная комната с сводчатым потолком – фото дизайна интерьера
Сортировать:
Бюджет
Сортировать:Популярное за сегодня
1 - 20 из 111 фото
1 из 3

We took advantage of the double volume ceiling height in the living room and added millwork to the stone fireplace, a reclaimed wood beam and a gorgeous, chandelier. The sliding doors lead out to the sundeck and the lake beyond. TV's mounted above fireplaces tend to be a little high for comfortable viewing from the sofa, so this tv is mounted on a pull down bracket for use when the fireplace is not turned on. Floating white oak shelves replaced upper cabinets above the bar area.

Behind the rolling hills of Arthurs Seat sits “The Farm”, a coastal getaway and future permanent residence for our clients. The modest three bedroom brick home will be renovated and a substantial extension added. The footprint of the extension re-aligns to face the beautiful landscape of the western valley and dam. The new living and dining rooms open onto an entertaining terrace.
The distinct roof form of valleys and ridges relate in level to the existing roof for continuation of scale. The new roof cantilevers beyond the extension walls creating emphasis and direction towards the natural views.

Источник вдохновения для домашнего уюта: большая парадная, открытая гостиная комната в классическом стиле с серыми стенами, полом из винила, стандартным камином, фасадом камина из каменной кладки, разноцветным полом и сводчатым потолком

Пример оригинального дизайна: большая гостиная комната в современном стиле с серыми стенами, светлым паркетным полом, горизонтальным камином, фасадом камина из металла, телевизором на стене, бежевым полом и сводчатым потолком

Свежая идея для дизайна: гостиная комната в стиле кантри с бетонным полом, серым полом и сводчатым потолком - отличное фото интерьера

Design by: H2D Architecture + Design
www.h2darchitects.com
Built by: Carlisle Classic Homes
Photos: Christopher Nelson Photography
Источник вдохновения для домашнего уюта: гостиная комната в стиле ретро с паркетным полом среднего тона, двусторонним камином, фасадом камина из кирпича и сводчатым потолком
Источник вдохновения для домашнего уюта: гостиная комната в стиле ретро с паркетным полом среднего тона, двусторонним камином, фасадом камина из кирпича и сводчатым потолком

The living room features floor to ceiling windows with big views of the Cascades from Mt. Bachelor to Mt. Jefferson through the tops of tall pines and carved-out view corridors. The open feel is accentuated with steel I-beams supporting glulam beams, allowing the roof to float over clerestory windows on three sides.
The massive stone fireplace acts as an anchor for the floating glulam treads accessing the lower floor. A steel channel hearth, mantel, and handrail all tie in together at the bottom of the stairs with the family room fireplace. A spiral duct flue allows the fireplace to stop short of the tongue and groove ceiling creating a tension and adding to the lightness of the roof plane.

Свежая идея для дизайна: большая открытая гостиная комната в морском стиле с серыми стенами, паркетным полом среднего тона, двусторонним камином, фасадом камина из кирпича, коричневым полом и сводчатым потолком - отличное фото интерьера

Formal Living Room converted into a game room with pool table and contemporary furniture. Chandelier, Floor Lamp and Decorative Table Lamps complete the modern makeover. White linen curtains hang full height from the white painted wood ceiling.
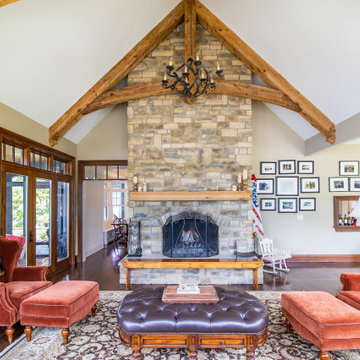
The perfect spot for Sunday morning coffee ☕️
.
.
.
#payneandpayne #homebuilder #homedecor #homedesign #custombuild #exposedbeams
#luxuryhome #fireplace #cathedralceiling #gatheringplace #stayathome
#ohiohomebuilders #ohiocustomhomes #dreamhome #nahb #buildersofinsta #clevelandbuilders #chardon #geaugacounty #AtHomeCLE .
.?@paulceroky

Angie Seckinger
Стильный дизайн: большая изолированная гостиная комната:: освещение в классическом стиле с бежевыми стенами, стандартным камином, фасадом камина из камня и сводчатым потолком - последний тренд
Стильный дизайн: большая изолированная гостиная комната:: освещение в классическом стиле с бежевыми стенами, стандартным камином, фасадом камина из камня и сводчатым потолком - последний тренд

Стильный дизайн: открытая гостиная комната в стиле кантри с белыми стенами, темным паркетным полом, стандартным камином, коричневым полом, сводчатым потолком и стенами из вагонки - последний тренд

На фото: большая открытая гостиная комната в стиле кантри с розовыми стенами, паркетным полом среднего тона, стандартным камином, фасадом камина из камня, мультимедийным центром, коричневым полом, сводчатым потолком, балками на потолке и деревянным потолком с
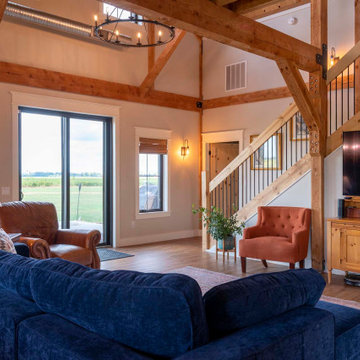
Post and beam barn home with vaulted ceilings and open concept layout
Идея дизайна: открытая гостиная комната среднего размера в стиле рустика с бежевыми стенами, светлым паркетным полом, телевизором на стене, коричневым полом, сводчатым потолком и деревянными стенами без камина
Идея дизайна: открытая гостиная комната среднего размера в стиле рустика с бежевыми стенами, светлым паркетным полом, телевизором на стене, коричневым полом, сводчатым потолком и деревянными стенами без камина

The soaring fireplace anchors the end of this Great Room and creates a stunning focal point. The built in shelves flanking the fireplace will house the
tv on the right side while the left has adjustable shelves for books and accessories.
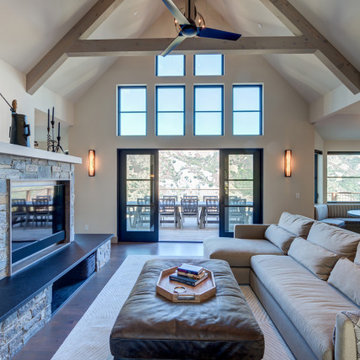
На фото: большая открытая гостиная комната в современном стиле с белыми стенами, стандартным камином, фасадом камина из каменной кладки и сводчатым потолком

Идея дизайна: большая парадная, открытая гостиная комната в современном стиле с серыми стенами, светлым паркетным полом, стандартным камином, фасадом камина из камня, коричневым полом и сводчатым потолком без телевизора
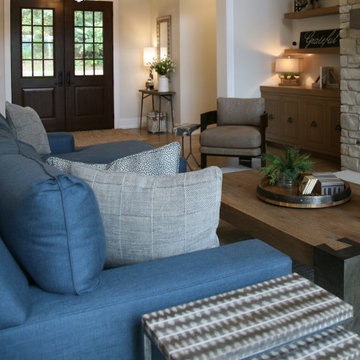
Textures, colors, and a variety of materials all play well together in this wonderfully relaxed lakehouse.
Источник вдохновения для домашнего уюта: большая открытая гостиная комната в морском стиле с бежевыми стенами, светлым паркетным полом, стандартным камином, фасадом камина из камня, телевизором на стене, коричневым полом и сводчатым потолком
Источник вдохновения для домашнего уюта: большая открытая гостиная комната в морском стиле с бежевыми стенами, светлым паркетным полом, стандартным камином, фасадом камина из камня, телевизором на стене, коричневым полом и сводчатым потолком
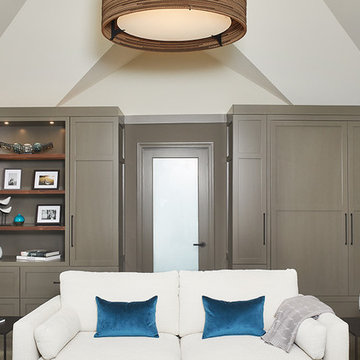
Свежая идея для дизайна: гостиная комната в стиле рустика с бежевыми стенами, ковровым покрытием, коричневым полом, отдельно стоящим телевизором и сводчатым потолком - отличное фото интерьера

Spacecrafting Photography
Стильный дизайн: большая парадная, открытая гостиная комната в морском стиле с коричневыми стенами, паркетным полом среднего тона, коричневым полом, сводчатым потолком и стенами из вагонки без камина, телевизора - последний тренд
Стильный дизайн: большая парадная, открытая гостиная комната в морском стиле с коричневыми стенами, паркетным полом среднего тона, коричневым полом, сводчатым потолком и стенами из вагонки без камина, телевизора - последний тренд
Синяя гостиная комната с сводчатым потолком – фото дизайна интерьера
1