Синяя гостиная комната с фасадом камина из дерева – фото дизайна интерьера
Сортировать:
Бюджет
Сортировать:Популярное за сегодня
1 - 20 из 214 фото
1 из 3

The Living Room also received new white-oak hardwood flooring. We re-finished the existing built-in cabinets in a darker, richer stain to ground the space. The sofas from Italy are upholstered in leather and a linen-cotton blend, the coffee table from LA is topped with a unique green marble slab, and for the corner table, we designed a custom-made walnut waterfall table with a local craftsman.

This luxurious interior tells a story of more than a modern condo building in the heart of Philadelphia. It unfolds to reveal layers of history through Persian rugs, a mix of furniture styles, and has unified it all with an unexpected color story.
The palette for this riverfront condo is grounded in natural wood textures and green plants that allow for a playful tension that feels both fresh and eclectic in a metropolitan setting.
The high-rise unit boasts a long terrace with a western exposure that we outfitted with custom Lexington outdoor furniture distinct in its finishes and balance between fun and sophistication.

Marc J. Harary - City Architectural Photography. 914-420-9293
Свежая идея для дизайна: большая открытая комната для игр в стиле фьюжн с белыми стенами, темным паркетным полом, фасадом камина из дерева и мультимедийным центром без камина - отличное фото интерьера
Свежая идея для дизайна: большая открытая комната для игр в стиле фьюжн с белыми стенами, темным паркетным полом, фасадом камина из дерева и мультимедийным центром без камина - отличное фото интерьера
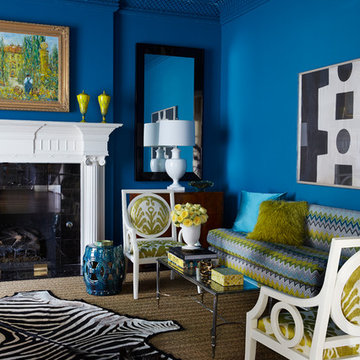
Пример оригинального дизайна: парадная, изолированная гостиная комната среднего размера в стиле фьюжн с синими стенами, стандартным камином, фасадом камина из дерева, ковровым покрытием и коричневым полом
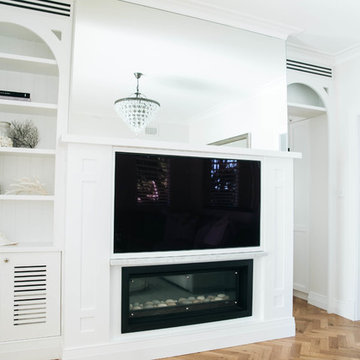
Пример оригинального дизайна: гостиная комната среднего размера в классическом стиле с белыми стенами, паркетным полом среднего тона, горизонтальным камином и фасадом камина из дерева

A luxe home office that is beautiful enough to be the first room you see when walking in this home, but functional enough to be a true working office.

Transitional/Coastal designed family room space. With custom white linen slipcover sofa in the L-Shape. How gorgeous are these custom Thibaut pattern X-benches along with the navy linen oversize custom tufted ottoman. Lets not forget these custom pillows all to bring in the Coastal vibes our client wished for. Designed by DLT Interiors-Debbie Travin
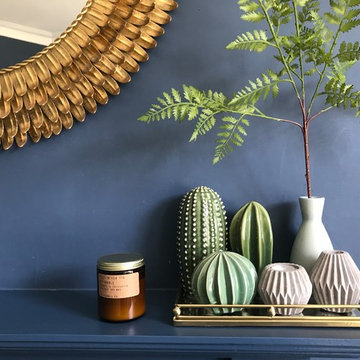
We chose a beautiful inky blue for this London Living room to feel fresh in the daytime when the sun streams in and cozy in the evening when it would otherwise feel quite cold. The colour also complements the original fireplace tiles.
We took the colour across the walls and woodwork, including the alcoves, and skirting boards, to create a perfect seamless finish. Balanced by the white floor, shutters and lampshade there is just enough light to keep it uplifting and atmospheric.
The final additions were a complementary green velvet sofa, luxurious touches of gold and brass and a glass table and mirror to make the room sparkle by bouncing the light from the metallic finishes across the glass and onto the mirror

Стильный дизайн: парадная, изолированная гостиная комната среднего размера в стиле неоклассика (современная классика) с белыми стенами, темным паркетным полом, телевизором на стене, коричневым полом, стандартным камином и фасадом камина из дерева - последний тренд
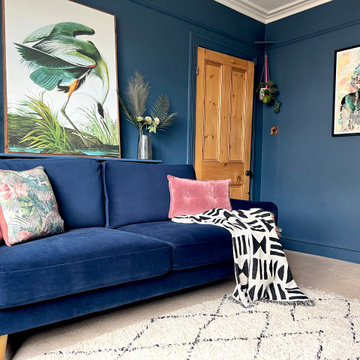
Edwardian living room transformed into a statement room. A deep blue colour was used from skirting to ceiling to create a dramatic, cocooning feel. The bespoke fireplace adds to the modern period look.

In the divide between the kitchen and family room, we built storage into the buffet. We applied moulding to the columns for an updated and clean look.
Sleek and contemporary, this beautiful home is located in Villanova, PA. Blue, white and gold are the palette of this transitional design. With custom touches and an emphasis on flow and an open floor plan, the renovation included the kitchen, family room, butler’s pantry, mudroom, two powder rooms and floors.
Rudloff Custom Builders has won Best of Houzz for Customer Service in 2014, 2015 2016, 2017 and 2019. We also were voted Best of Design in 2016, 2017, 2018, 2019 which only 2% of professionals receive. Rudloff Custom Builders has been featured on Houzz in their Kitchen of the Week, What to Know About Using Reclaimed Wood in the Kitchen as well as included in their Bathroom WorkBook article. We are a full service, certified remodeling company that covers all of the Philadelphia suburban area. This business, like most others, developed from a friendship of young entrepreneurs who wanted to make a difference in their clients’ lives, one household at a time. This relationship between partners is much more than a friendship. Edward and Stephen Rudloff are brothers who have renovated and built custom homes together paying close attention to detail. They are carpenters by trade and understand concept and execution. Rudloff Custom Builders will provide services for you with the highest level of professionalism, quality, detail, punctuality and craftsmanship, every step of the way along our journey together.
Specializing in residential construction allows us to connect with our clients early in the design phase to ensure that every detail is captured as you imagined. One stop shopping is essentially what you will receive with Rudloff Custom Builders from design of your project to the construction of your dreams, executed by on-site project managers and skilled craftsmen. Our concept: envision our client’s ideas and make them a reality. Our mission: CREATING LIFETIME RELATIONSHIPS BUILT ON TRUST AND INTEGRITY.
Photo Credit: Linda McManus Images
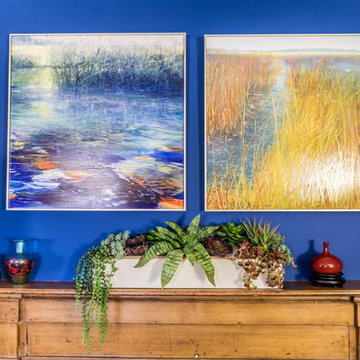
Свежая идея для дизайна: гостиная комната с синими стенами, стандартным камином и фасадом камина из дерева - отличное фото интерьера

Formal Living Room converted into a game room with pool table and contemporary furniture. Chandelier, Floor Lamp and Decorative Table Lamps complete the modern makeover. White linen curtains hang full height from the white painted wood ceiling.
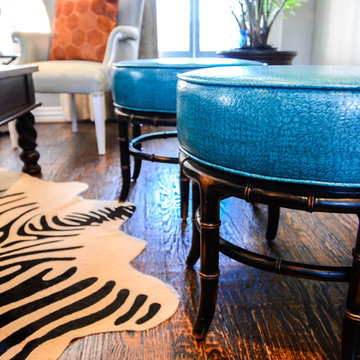
These use to be tired old "Texas Leather" style ottomans. By adding some vibrance to them they are now a funky asian style stool for extra seating.
Photo by Kevin Twitty
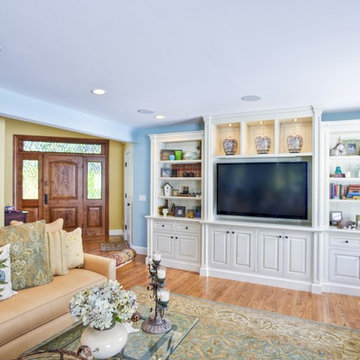
Timeless design living room with built in tv cabinet and book shelves.
На фото: открытая гостиная комната среднего размера в классическом стиле с с книжными шкафами и полками, синими стенами, светлым паркетным полом, стандартным камином, мультимедийным центром и фасадом камина из дерева с
На фото: открытая гостиная комната среднего размера в классическом стиле с с книжными шкафами и полками, синими стенами, светлым паркетным полом, стандартным камином, мультимедийным центром и фасадом камина из дерева с
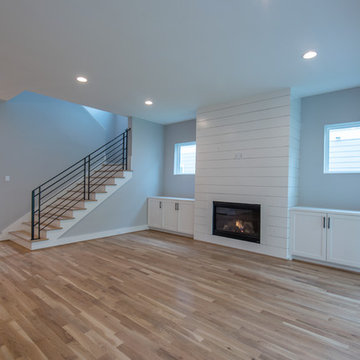
On Point Custom Homes
Свежая идея для дизайна: открытая гостиная комната в стиле кантри с серыми стенами, светлым паркетным полом, стандартным камином, фасадом камина из дерева и коричневым полом - отличное фото интерьера
Свежая идея для дизайна: открытая гостиная комната в стиле кантри с серыми стенами, светлым паркетным полом, стандартным камином, фасадом камина из дерева и коричневым полом - отличное фото интерьера
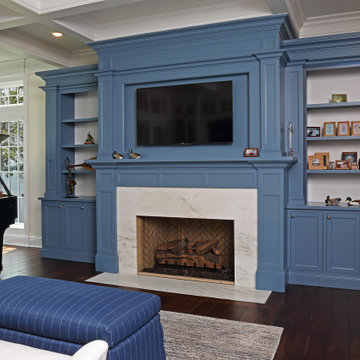
Стильный дизайн: огромная парадная, открытая гостиная комната в классическом стиле с бежевыми стенами, темным паркетным полом, стандартным камином, фасадом камина из дерева, коричневым полом и кессонным потолком - последний тренд
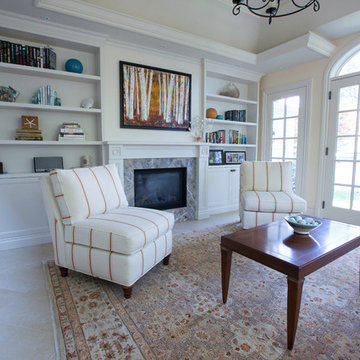
Interior Design by Ph.D. Design
Furnishing & Decor by Owner
Photography by Drew Haran
Пример оригинального дизайна: открытая гостиная комната среднего размера в классическом стиле с желтыми стенами, полом из керамогранита, стандартным камином и фасадом камина из дерева без телевизора
Пример оригинального дизайна: открытая гостиная комната среднего размера в классическом стиле с желтыми стенами, полом из керамогранита, стандартным камином и фасадом камина из дерева без телевизора

На фото: большая гостиная комната:: освещение в морском стиле с темным паркетным полом, белыми стенами, стандартным камином, фасадом камина из дерева, скрытым телевизором и коричневым полом с
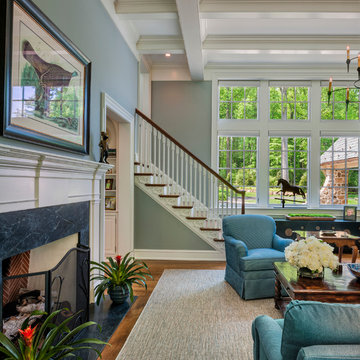
tom crane photography
Стильный дизайн: большая открытая гостиная комната в классическом стиле с синими стенами, паркетным полом среднего тона, стандартным камином и фасадом камина из дерева без телевизора - последний тренд
Стильный дизайн: большая открытая гостиная комната в классическом стиле с синими стенами, паркетным полом среднего тона, стандартным камином и фасадом камина из дерева без телевизора - последний тренд
Синяя гостиная комната с фасадом камина из дерева – фото дизайна интерьера
1