Синяя гостиная комната – фото дизайна интерьера со средним бюджетом
Сортировать:
Бюджет
Сортировать:Популярное за сегодня
1 - 20 из 1 613 фото
1 из 3

Пример оригинального дизайна: гостиная комната в современном стиле с коричневым диваном, паркетным полом среднего тона и потолком из вагонки без камина
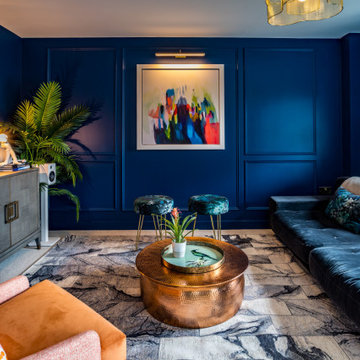
Playful bar and media room design. Eclectic design to transform this living room in a family home. Contemporary and luxurious interior design achieved on a budget. Blue bar and blue media room with metallic touches. Interior design for well being. Creating a healthy home to suit the individual style of the owners.
https://decorbuddi.com/bar-media-room-in-family-home/

Дизайнер – Света Пахомова ( https://www.houzz.ru/pro/gogen/)
Квартира изначально была в плохом состоянии. Предстояло полностью обновить ее, но сохранить дух и атмосферу, которая присуща старым домам. В наследство от родителей, которые жили в этой квартире раньше, заказчику осталось много антикварной мебели. Кроме того, был и багаж собственных вещей, которые нужно было вписать в интерьер: большое количество книг, искусство, кое-что из мебели.
На стене — картина Елены Руфовой «Река Кама» (холст, масло)
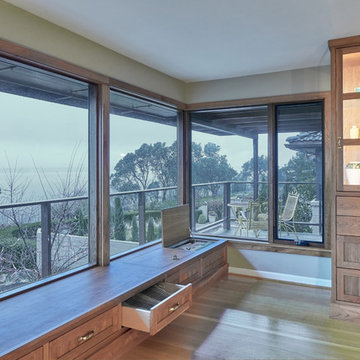
Build: Jackson Design Build. Cabinets: Beech Tree Woodworks. Photo: Dale Lang, NW Architectural Photography
Стильный дизайн: гостиная комната в стиле ретро с бежевыми стенами, светлым паркетным полом и коричневым полом - последний тренд
Стильный дизайн: гостиная комната в стиле ретро с бежевыми стенами, светлым паркетным полом и коричневым полом - последний тренд
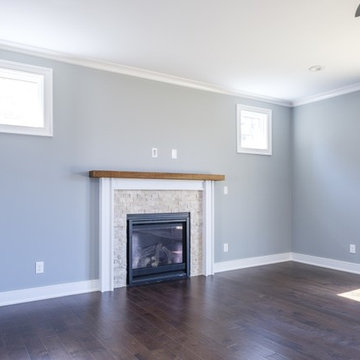
Идея дизайна: изолированная гостиная комната среднего размера в стиле неоклассика (современная классика) с синими стенами, полом из винила, стандартным камином и фасадом камина из камня без телевизора

Designed by Johnson Squared, Bainbridge Is., WA © 2013 John Granen
Идея дизайна: открытая гостиная комната среднего размера в современном стиле с белыми стенами, бетонным полом, телевизором на стене и коричневым полом без камина
Идея дизайна: открытая гостиная комната среднего размера в современном стиле с белыми стенами, бетонным полом, телевизором на стене и коричневым полом без камина

This luxurious interior tells a story of more than a modern condo building in the heart of Philadelphia. It unfolds to reveal layers of history through Persian rugs, a mix of furniture styles, and has unified it all with an unexpected color story.
The palette for this riverfront condo is grounded in natural wood textures and green plants that allow for a playful tension that feels both fresh and eclectic in a metropolitan setting.
The high-rise unit boasts a long terrace with a western exposure that we outfitted with custom Lexington outdoor furniture distinct in its finishes and balance between fun and sophistication.

Mid Century Modern Renovation - nestled in the heart of Arapahoe Acres. This home was purchased as a foreclosure and needed a complete renovation. To complete the renovation - new floors, walls, ceiling, windows, doors, electrical, plumbing and heating system were redone or replaced. The kitchen and bathroom also underwent a complete renovation - as well as the home exterior and landscaping. Many of the original details of the home had not been preserved so Kimberly Demmy Design worked to restore what was intact and carefully selected other details that would honor the mid century roots of the home. Published in Atomic Ranch - Fall 2015 - Keeping It Small.
Daniel O'Connor Photography

Let Me Be Candid photography
На фото: открытая гостиная комната среднего размера в морском стиле с синими стенами, полом из керамогранита, телевизором на стене и бежевым полом
На фото: открытая гостиная комната среднего размера в морском стиле с синими стенами, полом из керамогранита, телевизором на стене и бежевым полом
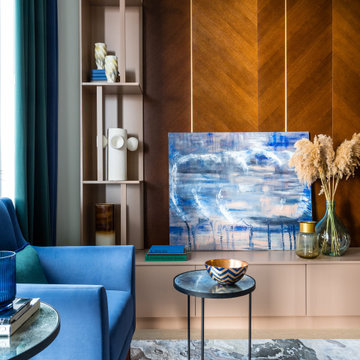
Источник вдохновения для домашнего уюта: парадная, объединенная, серо-белая гостиная комната среднего размера в современном стиле с бежевыми стенами, светлым паркетным полом, отдельно стоящим телевизором, зоной отдыха, бежевым полом, панелями на стенах и акцентной стеной
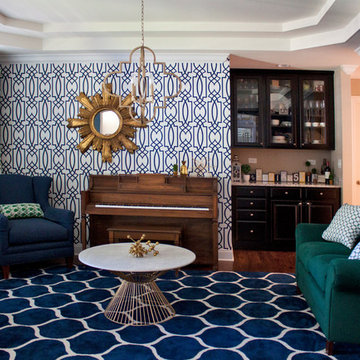
The "formal" living room is reimagined as a glamorous green, navy, and gold space for entertaining and hanging out.
Стильный дизайн: парадная, открытая гостиная комната среднего размера в стиле модернизм с синими стенами и темным паркетным полом без камина, телевизора - последний тренд
Стильный дизайн: парадная, открытая гостиная комната среднего размера в стиле модернизм с синими стенами и темным паркетным полом без камина, телевизора - последний тренд
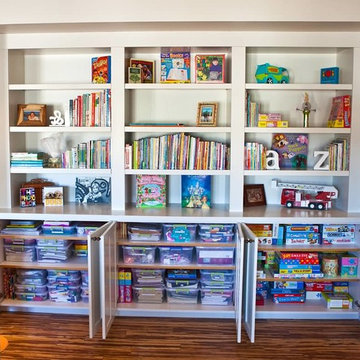
We used clear storage bins for various toys and crafts that are easily stored in bottom cabinets. We are located in Colorado, but would love to travel for you!

This artistic and design-forward family approached us at the beginning of the pandemic with a design prompt to blend their love of midcentury modern design with their Caribbean roots. With her parents originating from Trinidad & Tobago and his parents from Jamaica, they wanted their home to be an authentic representation of their heritage, with a midcentury modern twist. We found inspiration from a colorful Trinidad & Tobago tourism poster that they already owned and carried the tropical colors throughout the house — rich blues in the main bathroom, deep greens and oranges in the powder bathroom, mustard yellow in the dining room and guest bathroom, and sage green in the kitchen. This project was featured on Dwell in January 2022.

На фото: открытая гостиная комната среднего размера в стиле неоклассика (современная классика) с домашним баром, серыми стенами, полом из керамогранита, стандартным камином, фасадом камина из плитки, телевизором на стене, бежевым полом и балками на потолке
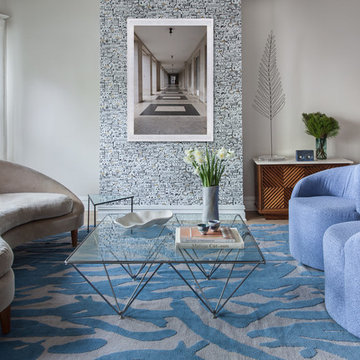
Notable decor elements include: vintage mid-century modern wood cabinet with stone top, vintage brass and lucite giant leaf sculpture from Caviar 20, Lee Jofa Mediterranea wallpaper in white, Studio Four NYC Capri wool rug in blue and lavender, curved chair upholstered in Perennials Very Terry fabric in french lilac, vintage metal coffee table with a glass top and mid-century modern stacking triangle side tables.
Photography: Francesco Bertocci

mid century living room decor with shag rug in pale grey, mid century grey sofa with cobalt blue accent pillows. metallic amorphous shape cocktail table. swivel cobalt blue velvet chairs. living room art deco inspired built ins around the fireplace. wall mounted mirror over quartzite fireplace. mid century side table.

The family room is cozy with plenty of seating. The light blue pillows correlate with the area rug while also pulling in the blue from the kitchen and the coffered ceiling. A trendy and comfortable family space.

Builder: Falcon Custom Homes
Interior Designer: Mary Burns - Gallery
Photographer: Mike Buck
A perfectly proportioned story and a half cottage, the Farfield is full of traditional details and charm. The front is composed of matching board and batten gables flanking a covered porch featuring square columns with pegged capitols. A tour of the rear façade reveals an asymmetrical elevation with a tall living room gable anchoring the right and a low retractable-screened porch to the left.
Inside, the front foyer opens up to a wide staircase clad in horizontal boards for a more modern feel. To the left, and through a short hall, is a study with private access to the main levels public bathroom. Further back a corridor, framed on one side by the living rooms stone fireplace, connects the master suite to the rest of the house. Entrance to the living room can be gained through a pair of openings flanking the stone fireplace, or via the open concept kitchen/dining room. Neutral grey cabinets featuring a modern take on a recessed panel look, line the perimeter of the kitchen, framing the elongated kitchen island. Twelve leather wrapped chairs provide enough seating for a large family, or gathering of friends. Anchoring the rear of the main level is the screened in porch framed by square columns that match the style of those found at the front porch. Upstairs, there are a total of four separate sleeping chambers. The two bedrooms above the master suite share a bathroom, while the third bedroom to the rear features its own en suite. The fourth is a large bunkroom above the homes two-stall garage large enough to host an abundance of guests.
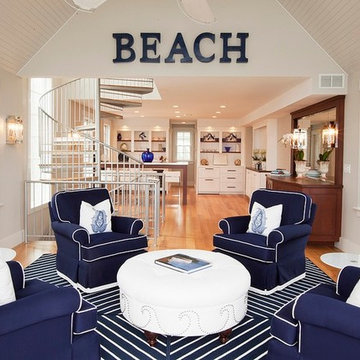
Lori Steigerwald
Свежая идея для дизайна: парадная, открытая гостиная комната среднего размера в морском стиле с белыми стенами и светлым паркетным полом - отличное фото интерьера
Свежая идея для дизайна: парадная, открытая гостиная комната среднего размера в морском стиле с белыми стенами и светлым паркетным полом - отличное фото интерьера

Colorful flames rise through sculpted stainless steel. A reflective black glass interior multiplies the gas fire and radiates the flames. And exclusive finishing options help you create modern art, on fire.
Синяя гостиная комната – фото дизайна интерьера со средним бюджетом
1