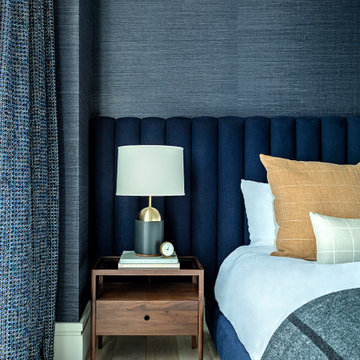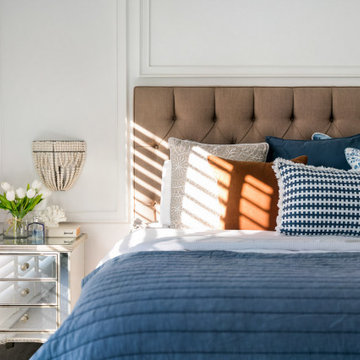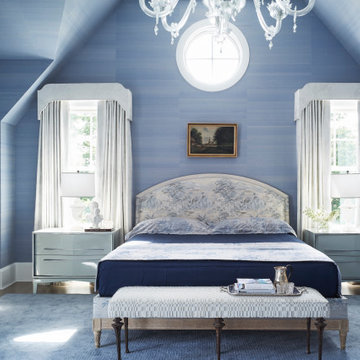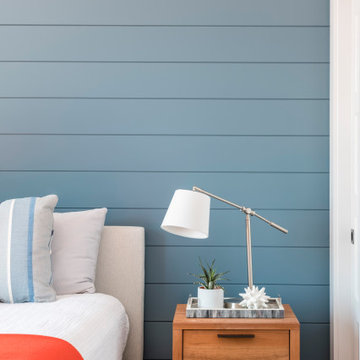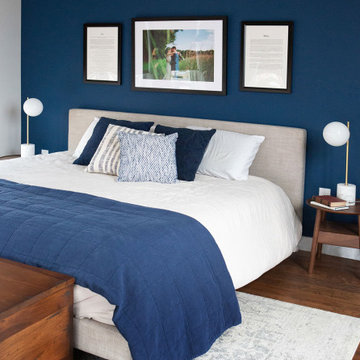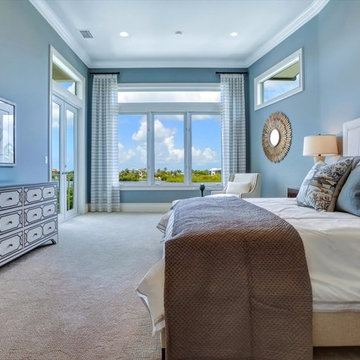Синяя, древесного цвета спальня – фото дизайна интерьера
Сортировать:
Бюджет
Сортировать:Популярное за сегодня
141 - 160 из 30 923 фото
1 из 3
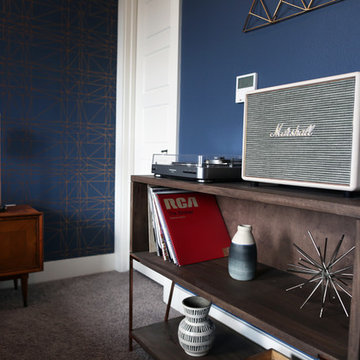
Completed in 2017, this project features midcentury modern interiors with copper, geometric, and moody accents. The design was driven by the client's attraction to a grey, copper, brass, and navy palette, which is featured in three different wallpapers throughout the home. As such, the townhouse incorporates the homeowner's love of angular lines, copper, and marble finishes. The builder-specified kitchen underwent a makeover to incorporate copper lighting fixtures, reclaimed wood island, and modern hardware. In the master bedroom, the wallpaper behind the bed achieves a moody and masculine atmosphere in this elegant "boutique-hotel-like" room. The children's room is a combination of midcentury modern furniture with repetitive robot motifs that the entire family loves. Like in children's space, our goal was to make the home both fun, modern, and timeless for the family to grow into. This project has been featured in Austin Home Magazine, Resource 2018 Issue.
---
Project designed by the Atomic Ranch featured modern designers at Breathe Design Studio. From their Austin design studio, they serve an eclectic and accomplished nationwide clientele including in Palm Springs, LA, and the San Francisco Bay Area.
For more about Breathe Design Studio, see here: https://www.breathedesignstudio.com/
To learn more about this project, see here: https://www.breathedesignstudio.com/mid-century-townhouse
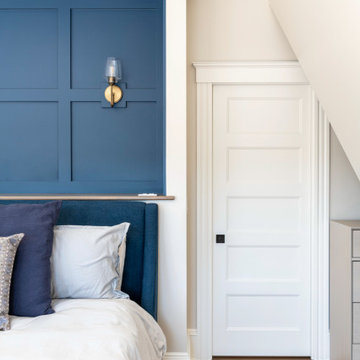
THE PROBLEM
Our client had recently purchased a beautiful home on the Merrimack River with breathtaking views. Unfortunately the views did not extend to the primary bedroom which was on the front of the house. In addition, the second floor did not offer a secondary bathroom for guests or other family members.
THE SOLUTION
Relocating the primary bedroom with en suite bath to the front of the home introduced complex framing requirements, however we were able to devise a plan that met all the requirements that our client was seeking.
In addition to a riverfront primary bedroom en suite bathroom, a walk-in closet, and a new full bathroom, a small deck was built off the primary bedroom offering expansive views through the full height windows and doors.
Updates from custom stained hardwood floors, paint throughout, updated lighting and more completed every room of the floor.
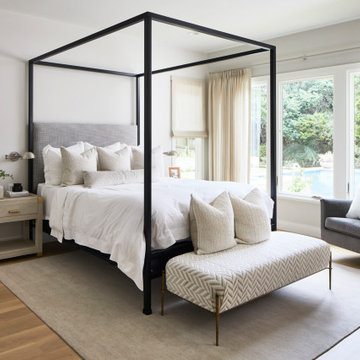
Martha O'Hara Interiors, Interior Design & Photo Styling | Atlantis Architects, Architect | Andrea Calo, Photography
Please Note: All “related,” “similar,” and “sponsored” products tagged or listed by Houzz are not actual products pictured. They have not been approved by Martha O’Hara Interiors nor any of the professionals credited. For information about our work, please contact design@oharainteriors.com.

Wall Colour | Grasscloth, Claybrook
Ceiling Colour | Sweeney Brown, Claybrook
Accessories | www.iamnomad.co.uk
Источник вдохновения для домашнего уюта: большая хозяйская спальня в стиле фьюжн с паркетным полом среднего тона и коричневым полом
Источник вдохновения для домашнего уюта: большая хозяйская спальня в стиле фьюжн с паркетным полом среднего тона и коричневым полом
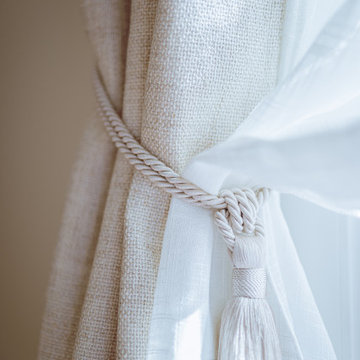
Dans cette suite parentale, le placard en dur a été déposé.
Une tête de lit sur-mesure a été réalisé grâce à des tasseaux de MDF. Posés sur murs et plafond, ils donnent à la pièce une toute autre perspective. Pour garder ce charme du provençale, une tringle avec coussins suspendus a été placé sur les tasseaux, apportant un peu de douceur à l'ensemble. Un mélange parfait entre charme de l'ancien et modernité.
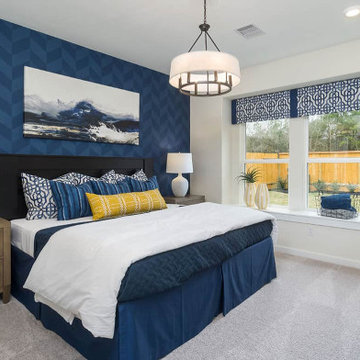
Свежая идея для дизайна: хозяйская спальня в современном стиле с ковровым покрытием и серым полом - отличное фото интерьера
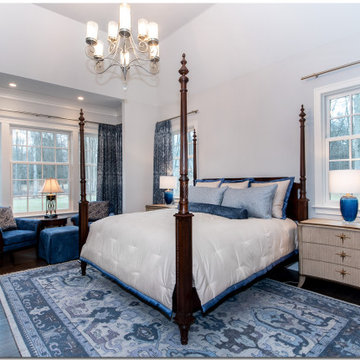
This master bedroom offers romantic design and decor, along with a sitting area tucked off to the side. What a lovely spot to enjoy breakfast on a Saturday morning ?
.
.
.
#payneandpayne #homebuilder #homedecor #homedesign #custombuild #luxuryhome
#ohiohomebuilders #ohiocustomhomes #dreamhome #nahb #buildersofinsta #clevelandbuilders #peninsulaohio #AtHomeCLE #masterbedroom
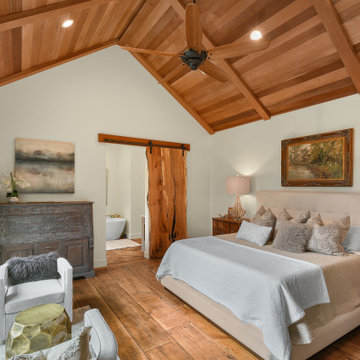
Master bathroom with seating area.
Свежая идея для дизайна: большая хозяйская спальня в стиле кантри с белыми стенами, паркетным полом среднего тона и деревянным потолком - отличное фото интерьера
Свежая идея для дизайна: большая хозяйская спальня в стиле кантри с белыми стенами, паркетным полом среднего тона и деревянным потолком - отличное фото интерьера
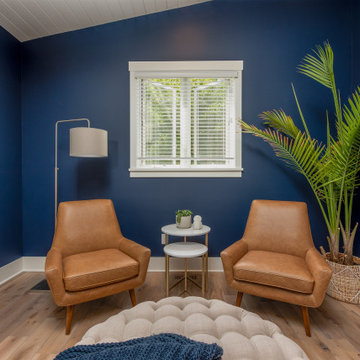
Свежая идея для дизайна: большая хозяйская спальня в морском стиле с синими стенами, паркетным полом среднего тона и потолком из вагонки - отличное фото интерьера
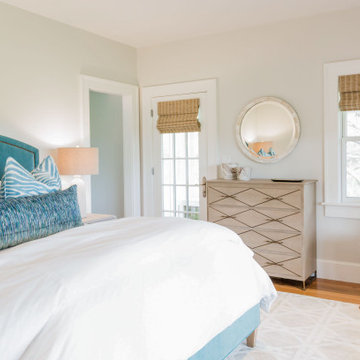
Идея дизайна: гостевая спальня среднего размера, (комната для гостей) в морском стиле с бежевыми стенами, паркетным полом среднего тона и коричневым полом
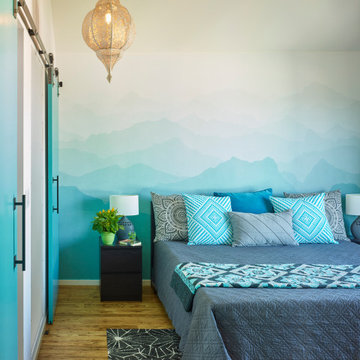
Photograph © Ken Gutmaker
• Interior Designer: Jennifer Ott Design
• Architect: Studio Sarah Willmer Architecture
• Builder: Blair Burke General Contractors, Inc.
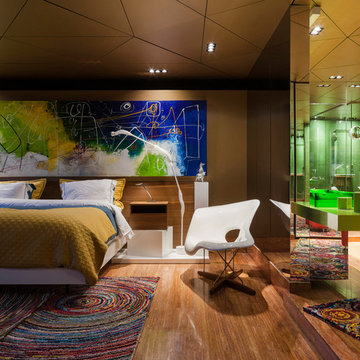
На фото: большая хозяйская спальня в современном стиле с паркетным полом среднего тона, коричневым полом и коричневыми стенами
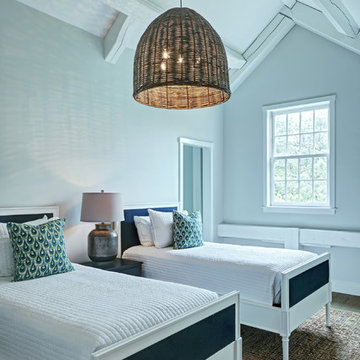
Свежая идея для дизайна: гостевая спальня среднего размера, (комната для гостей) в морском стиле с серыми стенами, паркетным полом среднего тона и бежевым полом - отличное фото интерьера
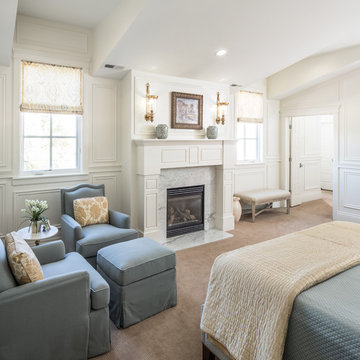
На фото: хозяйская спальня в классическом стиле с белыми стенами, ковровым покрытием, стандартным камином, фасадом камина из камня и коричневым полом
Синяя, древесного цвета спальня – фото дизайна интерьера
8
