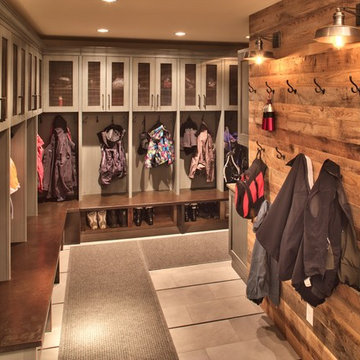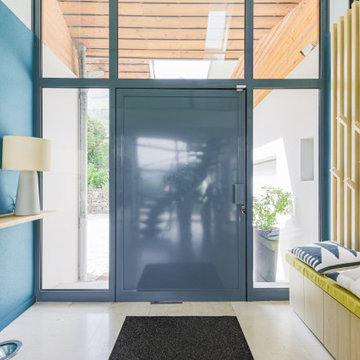Синяя, древесного цвета прихожая – фото дизайна интерьера
Сортировать:
Бюджет
Сортировать:Популярное за сегодня
21 - 40 из 21 697 фото
1 из 3
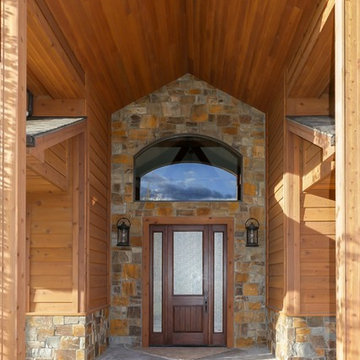
На фото: большая входная дверь в стиле рустика с одностворчатой входной дверью и входной дверью из темного дерева с
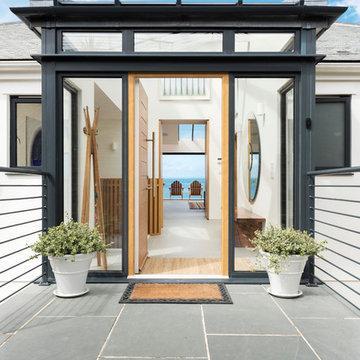
The five bedroom contemporary, open plan property boasts "reverse living" to maximise the panoramic views of Sennen Cove across to Cape Cornwall. Our Landscape Architects carefully designed the terracing to provide ample parking, complete privacy and three level, spacious garden areas; a unique achievement along this steep cliffside lane.
Design & Planning & Landscape by Laurence Associates Image by Chedwode Ram
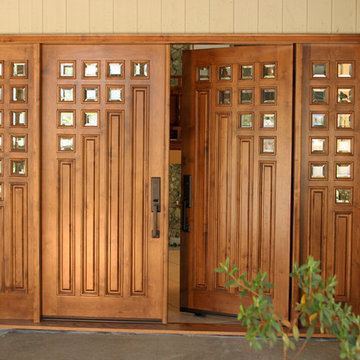
На фото: входная дверь среднего размера в классическом стиле с белыми стенами, двустворчатой входной дверью и входной дверью из дерева среднего тона
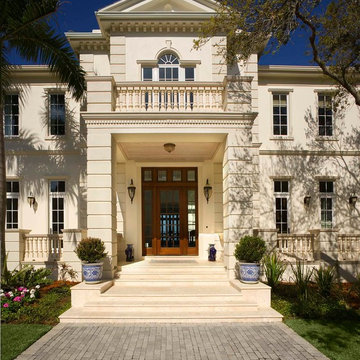
Свежая идея для дизайна: прихожая в классическом стиле с одностворчатой входной дверью и стеклянной входной дверью - отличное фото интерьера
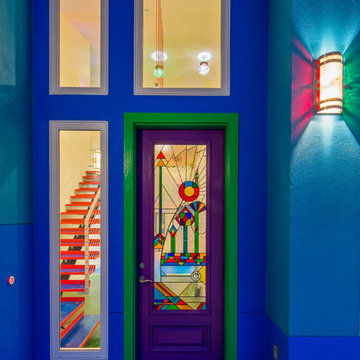
Blue Horse Building + Design // Tre Dunham Fine Focus Photography
Источник вдохновения для домашнего уюта: входная дверь в стиле фьюжн с одностворчатой входной дверью и стеклянной входной дверью
Источник вдохновения для домашнего уюта: входная дверь в стиле фьюжн с одностворчатой входной дверью и стеклянной входной дверью
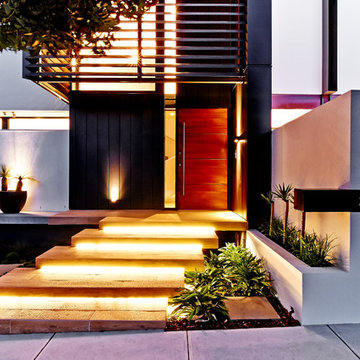
Dean Schmedig Photographer
На фото: большая входная дверь в современном стиле с одностворчатой входной дверью и входной дверью из дерева среднего тона
На фото: большая входная дверь в современном стиле с одностворчатой входной дверью и входной дверью из дерева среднего тона

Décoration de ce couloir pour lui donner un esprit fort en lien avec le séjour et la cuisine. Ce n'est plus qu'un lieu de passage mais un véritable espace intégrer à l'ambiance générale.
© Ma déco pour tous
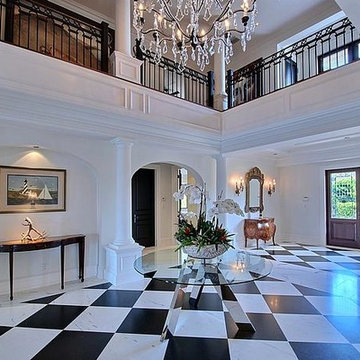
Entry Foyer, high contrast black and white marble floors, white marble columns, heavy wood front doors, medium wood stain with high gloss finish. White marble stairs and black custom railing. Two story atrium
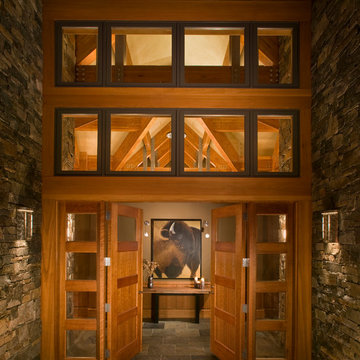
Laura Mettler
Свежая идея для дизайна: большая входная дверь в стиле рустика с серыми стенами, полом из сланца, двустворчатой входной дверью, входной дверью из светлого дерева и серым полом - отличное фото интерьера
Свежая идея для дизайна: большая входная дверь в стиле рустика с серыми стенами, полом из сланца, двустворчатой входной дверью, входной дверью из светлого дерева и серым полом - отличное фото интерьера

Upstate Door makes hand-crafted custom, semi-custom and standard interior and exterior doors from a full array of wood species and MDF materials.
Custom white painted single 20 lite over 12 panel door with 22 lite sidelites
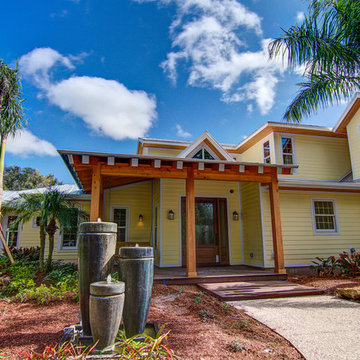
Wrap-around Entry Porch with cypress wrapped rafters, posts, and beams. Massaranduba cladded deck and step.
Пример оригинального дизайна: прихожая в морском стиле
Пример оригинального дизайна: прихожая в морском стиле

Benjamin Benschneider
Пример оригинального дизайна: входная дверь в современном стиле с светлым паркетным полом, одностворчатой входной дверью и входной дверью из дерева среднего тона
Пример оригинального дизайна: входная дверь в современном стиле с светлым паркетным полом, одностворчатой входной дверью и входной дверью из дерева среднего тона
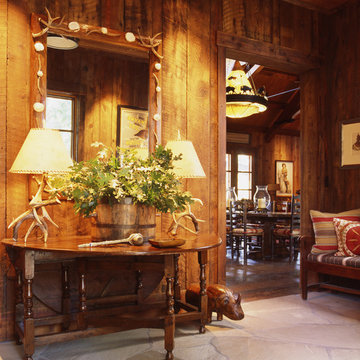
Interior Design by Tucker & Marks: http://www.tuckerandmarks.com/
Photograph by Matthew Millman
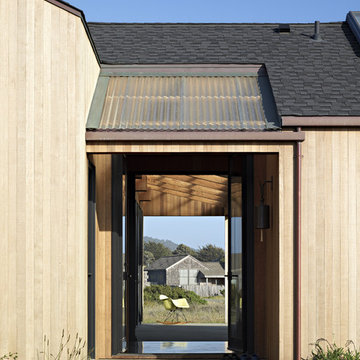
The Cook house at The Sea Ranch was designed to meet the needs an active family with two young children, who wanted to take full advantage of coastal living. As The Sea Ranch reaches full build-out, the major design challenge is to create a sense of shelter and privacy amid an expansive meadow and between neighboring houses. A T-shaped floor plan was positioned to take full advantage of unobstructed ocean views and create sheltered outdoor spaces . Windows were positioned to let in maximum natural light, capture ridge and ocean views , while minimizing the sight of nearby structures and roadways from the principle spaces. The interior finishes are simple and warm, echoing the surrounding natural beauty. Scuba diving, hiking, and beach play meant a significant amount of sand would accompany the family home from their outings, so the architect designed an outdoor shower and an adjacent mud room to help contain the outdoor elements. Durable finishes such as the concrete floors are up to the challenge. The home is a tranquil vessel that cleverly accommodates both active engagement and calm respite from a busy weekday schedule.
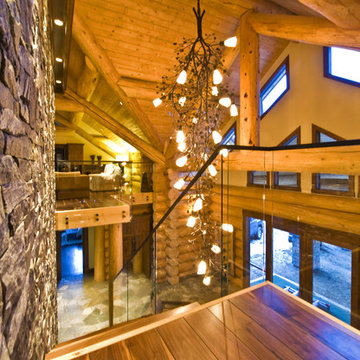
This exceptional log home is remotely located and perfectly situated to complement the natural surroundings. The home fully utilizes its spectacular views. Our design for the homeowners blends elements of rustic elegance juxtaposed with modern clean lines. It’s a sensational space where the rugged, tactile elements highlight the contrasting modern finishes.

Who says green and sustainable design has to look like it? Designed to emulate the owner’s favorite country club, this fine estate home blends in with the natural surroundings of it’s hillside perch, and is so intoxicatingly beautiful, one hardly notices its numerous energy saving and green features.
Durable, natural and handsome materials such as stained cedar trim, natural stone veneer, and integral color plaster are combined with strong horizontal roof lines that emphasize the expansive nature of the site and capture the “bigness” of the view. Large expanses of glass punctuated with a natural rhythm of exposed beams and stone columns that frame the spectacular views of the Santa Clara Valley and the Los Gatos Hills.
A shady outdoor loggia and cozy outdoor fire pit create the perfect environment for relaxed Saturday afternoon barbecues and glitzy evening dinner parties alike. A glass “wall of wine” creates an elegant backdrop for the dining room table, the warm stained wood interior details make the home both comfortable and dramatic.
The project’s energy saving features include:
- a 5 kW roof mounted grid-tied PV solar array pays for most of the electrical needs, and sends power to the grid in summer 6 year payback!
- all native and drought-tolerant landscaping reduce irrigation needs
- passive solar design that reduces heat gain in summer and allows for passive heating in winter
- passive flow through ventilation provides natural night cooling, taking advantage of cooling summer breezes
- natural day-lighting decreases need for interior lighting
- fly ash concrete for all foundations
- dual glazed low e high performance windows and doors
Design Team:
Noel Cross+Architects - Architect
Christopher Yates Landscape Architecture
Joanie Wick – Interior Design
Vita Pehar - Lighting Design
Conrado Co. – General Contractor
Marion Brenner – Photography
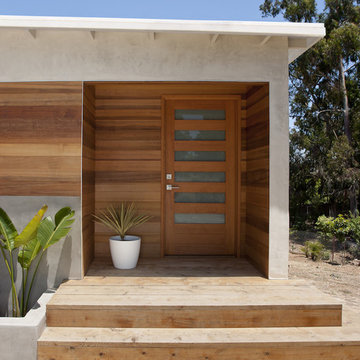
The new entry is wrapped in wood for an inviting feeling.
Пример оригинального дизайна: входная дверь в стиле модернизм с одностворчатой входной дверью и входной дверью из дерева среднего тона
Пример оригинального дизайна: входная дверь в стиле модернизм с одностворчатой входной дверью и входной дверью из дерева среднего тона
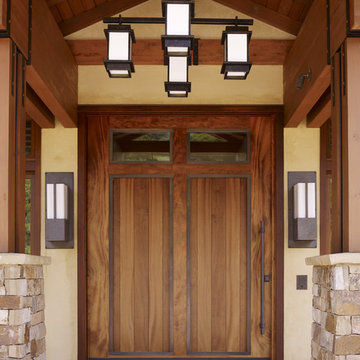
Стильный дизайн: большая входная дверь в стиле кантри с входной дверью из дерева среднего тона - последний тренд
Синяя, древесного цвета прихожая – фото дизайна интерьера
2
