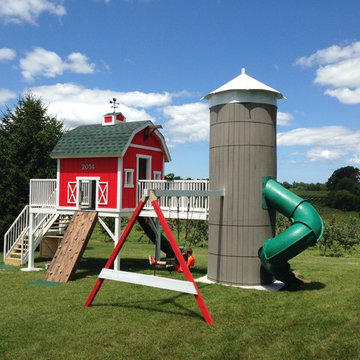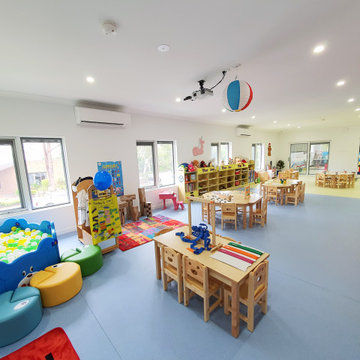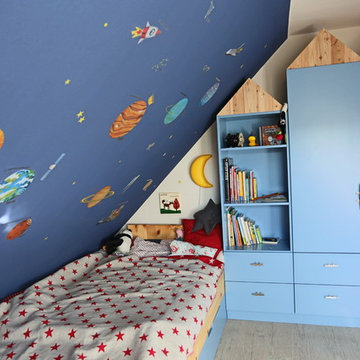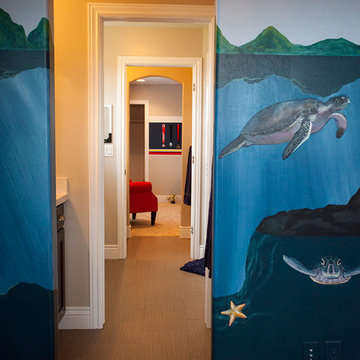Синяя детская в стиле кантри – фото дизайна интерьера
Сортировать:
Бюджет
Сортировать:Популярное за сегодня
21 - 40 из 172 фото
1 из 3
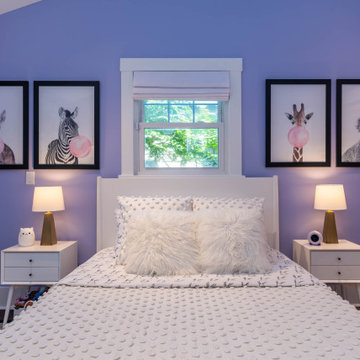
Свежая идея для дизайна: детская среднего размера в стиле кантри с спальным местом, фиолетовыми стенами, полом из ламината, коричневым полом и сводчатым потолком для ребенка от 4 до 10 лет, девочки - отличное фото интерьера
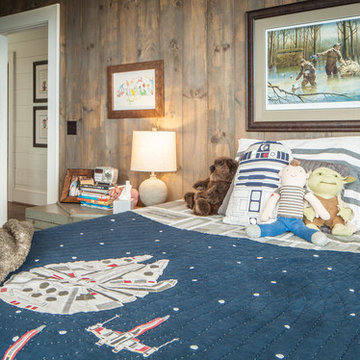
Свежая идея для дизайна: большая детская в стиле кантри с спальным местом и коричневыми стенами для мальчика, ребенка от 4 до 10 лет - отличное фото интерьера
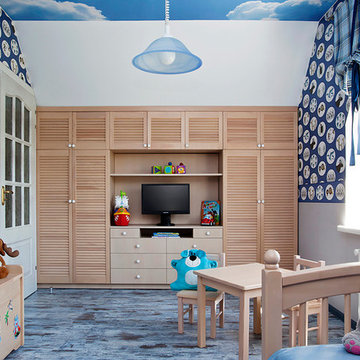
Интерьер дома выполнен в стиле кантри. Наша студия разрабатывала дизайн интерьера для всего дома: гостиной, столовой, ванной комнаты и двух детских.
Авторы Ева Бассано и Ирина Сивак
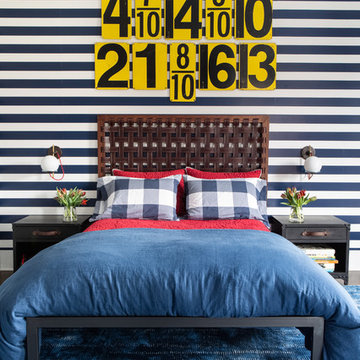
Architectural advisement, Interior Design, Custom Furniture Design & Art Curation by Chango & Co.
Architecture by Crisp Architects
Construction by Structure Works Inc.
Photography by Sarah Elliott
See the feature in Domino Magazine
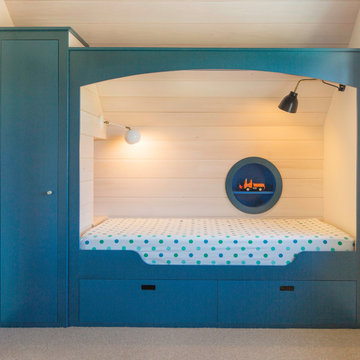
Идея дизайна: детская в стиле кантри с спальным местом, белыми стенами, ковровым покрытием и бежевым полом для ребенка от 4 до 10 лет, мальчика
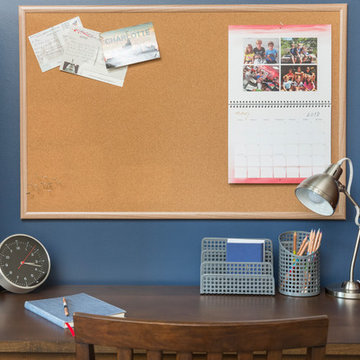
Interior Designer: MOTIV Interiors LLC
Photographer: Sam Angel Photography
Design Challenge: This 8 year-old boy and girl were outgrowing their existing setup and needed to update their rooms with a plan that would carry them forward into middle school and beyond. In addition to gaining storage and study areas, could these twins show off their big personalities? Absolutely, we said! MOTIV Interiors tackled the rooms of these youngsters living in Nashville's 12th South Neighborhood and created an environment where the dynamic duo can learn, create, and grow together for years to come.
Design Solution:
In his room, we wanted to continue the feature wall fun, but with a different approach. Since our young explorer loves outer space, being a boy scout, and building with legos, we created a dynamic geometric wall that serves as the backdrop for our young hero’s control center. We started with a neutral mushroom color for the majority of the walls in the room, while our feature wall incorporated a deep indigo and sky blue that are as classic as your favorite pair of jeans. We focused on indoor air quality and used Sherwin Williams’ Duration paint in a satin sheen, which is a scrubbable/no-VOC coating.
We wanted to create a great reading corner, so we placed a comfortable denim lounge chair next to the window and made sure to feature a self-portrait created by our young client. For night time reading, we included a super-stellar floor lamp with white globes and a sleek satin nickel finish. Metal details are found throughout the space (such as the lounge chair base and nautical desk clock), and lend a utilitarian feel to the room. In order to balance the metal and keep the room from feeling too cold, we also snuck in woven baskets that work double-duty as decorative pieces and functional storage bins.
The large north-facing window got the royal treatment and was dressed with a relaxed roman shade in a shiitake linen blend. We added a fabulous fabric trim from F. Schumacher and echoed the look by using the same fabric for the bolster on the bed. Royal blue bedding brings a bit of color into the space, and is complimented by the rich chocolate wood tones seen in the furniture throughout. Additional storage was a must, so we brought in a glossy blue storage unit that can accommodate legos, encyclopedias, pinewood derby cars, and more!
Comfort and creativity converge in this space, and we were excited to get a big smile when we turned it over to its new commander.
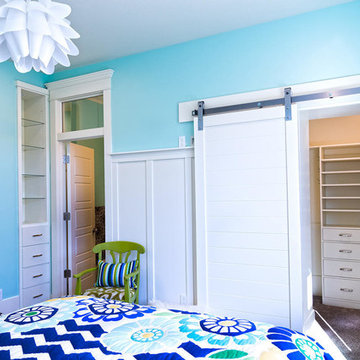
Girl's bedroom
Идея дизайна: огромная детская в стиле кантри с спальным местом, синими стенами и ковровым покрытием для подростка, девочки
Идея дизайна: огромная детская в стиле кантри с спальным местом, синими стенами и ковровым покрытием для подростка, девочки
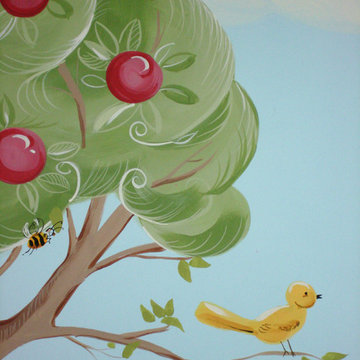
Photo by Irina Orlova
Идея дизайна: детская среднего размера в стиле кантри с спальным местом, синими стенами и паркетным полом среднего тона для ребенка от 1 до 3 лет, мальчика
Идея дизайна: детская среднего размера в стиле кантри с спальным местом, синими стенами и паркетным полом среднего тона для ребенка от 1 до 3 лет, мальчика
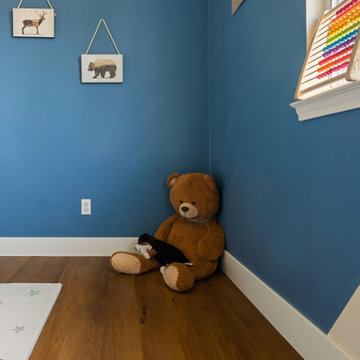
Rich toasted cherry with a light rustic grain that has iconic character and texture. With the Modin Collection, we have raised the bar on luxury vinyl plank. The result: a new standard in resilient flooring.
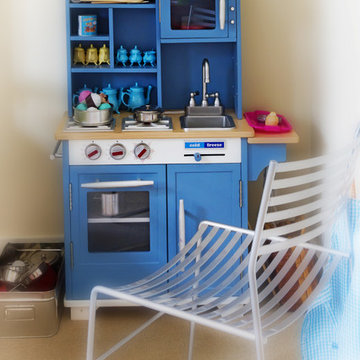
Photo: Nancy McGregor © 2015 Houzz
A mini kitchen tucked into a corner of the bunk room also promises the future master chef a place to get his or her start.
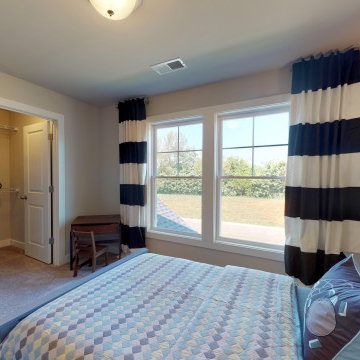
Источник вдохновения для домашнего уюта: детская среднего размера в стиле кантри с спальным местом, серыми стенами, ковровым покрытием и серым полом для ребенка от 4 до 10 лет, мальчика
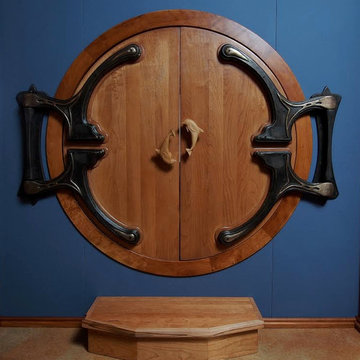
This 'Hobbit' door with Dolphin pulls and HEAVY Bronze hinges is built of Cherry wood.
На фото: нейтральная детская с игровой среднего размера в стиле кантри для ребенка от 1 до 3 лет
На фото: нейтральная детская с игровой среднего размера в стиле кантри для ребенка от 1 до 3 лет
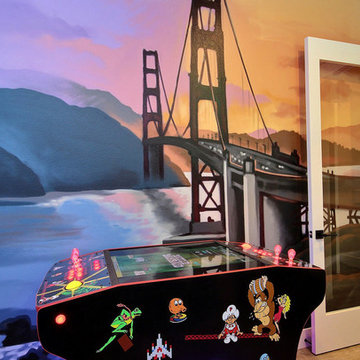
Inspired by the majesty of the Northern Lights and this family's everlasting love for Disney, this home plays host to enlighteningly open vistas and playful activity. Like its namesake, the beloved Sleeping Beauty, this home embodies family, fantasy and adventure in their truest form. Visions are seldom what they seem, but this home did begin 'Once Upon a Dream'. Welcome, to The Aurora.
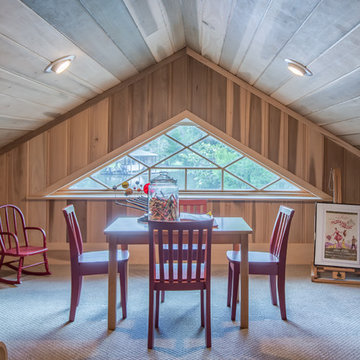
Southern Charm and Sophistication at it's best! Stunning Historic Magnolia River Front Estate. Known as The Governor's Club circa 1900 the property is situated on approx 2 acres of lush well maintained grounds featuring Fresh Water Springs, Aged Magnolias and Massive Live Oaks. Property includes Main House (2 bedrooms, 2.5 bath, Lvg Rm, Dining Rm, Kitchen, Library, Office, 3 car garage, large porches, garden with fountain), Magnolia House (2 Guest Apartments each consisting of 2 bedrooms, 2 bathrooms, Kitchen, Dining Rm, Sitting Area), River House (3 bedrooms, 2 bathrooms, Lvg Rm, Dining Rm, Kitchen, river front porches), Pool House (Heated Gunite Pool and Spa, Entertainment Room/ Sitting Area, Kitchen, Bathroom), and Boat House (River Front Pier, 3 Covered Boat Slips, area for Outdoor Kitchen, Theater with Projection Screen, 3 children's play area, area ready for 2 built in bunk beds, sleeping 4). Full Home Generator System.
Call or email Erin E. Kaiser with Kaiser Sotheby's International Realty at 251-752-1640 / erin@kaisersir.com for more info!
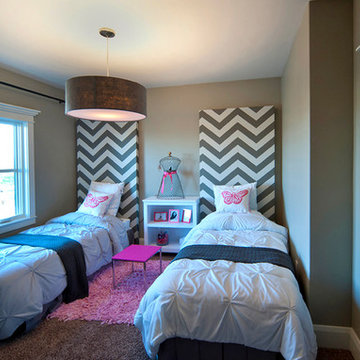
Phil Bell
Источник вдохновения для домашнего уюта: маленькая детская в стиле кантри с спальным местом, серыми стенами и ковровым покрытием для на участке и в саду, ребенка от 4 до 10 лет, девочки
Источник вдохновения для домашнего уюта: маленькая детская в стиле кантри с спальным местом, серыми стенами и ковровым покрытием для на участке и в саду, ребенка от 4 до 10 лет, девочки
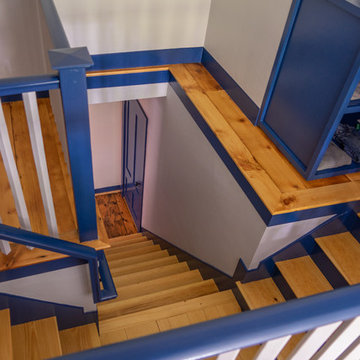
Источник вдохновения для домашнего уюта: огромная детская в стиле кантри с спальным местом и светлым паркетным полом для мальчика
Синяя детская в стиле кантри – фото дизайна интерьера
2
