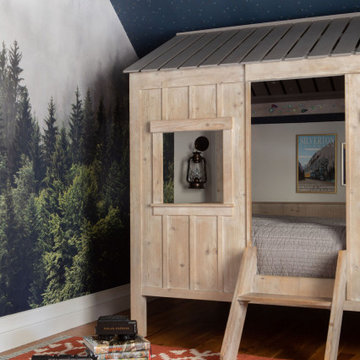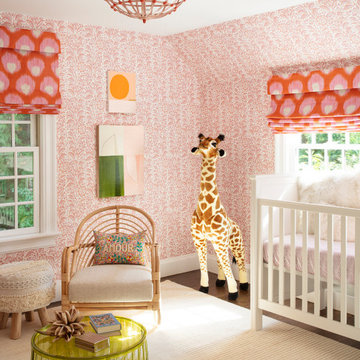Синяя, черная детская комната – фото дизайна интерьера
Сортировать:
Бюджет
Сортировать:Популярное за сегодня
41 - 60 из 11 038 фото
1 из 3
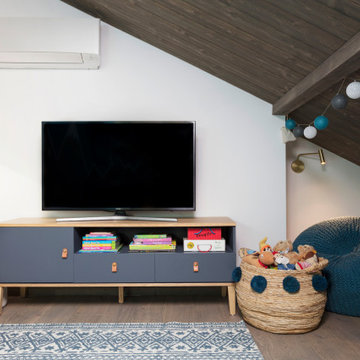
Идея дизайна: нейтральная детская с игровой среднего размера в современном стиле с синими стенами, паркетным полом среднего тона и коричневым полом для ребенка от 4 до 10 лет

Design + Execution by EFE Creative Lab
Custom Bookcase by Oldemburg Furniture
Photography by Christine Michelle Photography
Пример оригинального дизайна: детская: освещение в стиле неоклассика (современная классика) с спальным местом, синими стенами, паркетным полом среднего тона и коричневым полом для подростка, мальчика
Пример оригинального дизайна: детская: освещение в стиле неоклассика (современная классика) с спальным местом, синими стенами, паркетным полом среднего тона и коричневым полом для подростка, мальчика
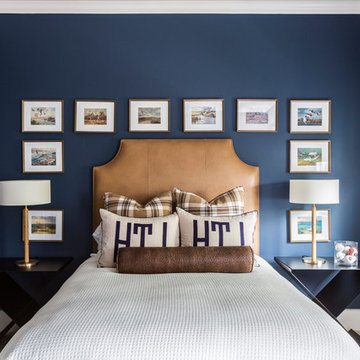
Свежая идея для дизайна: детская в морском стиле с ковровым покрытием, спальным местом, синими стенами и бежевым полом для подростка, мальчика - отличное фото интерьера
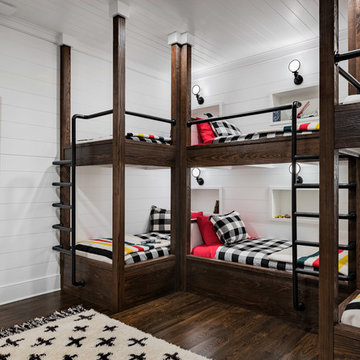
Bunkroom with wood framed bunkbeds, shiplap walls, and high ceilings.
Photographer: Rob Karosis
Свежая идея для дизайна: большая детская в стиле кантри с белыми стенами, темным паркетным полом, коричневым полом и спальным местом - отличное фото интерьера
Свежая идея для дизайна: большая детская в стиле кантри с белыми стенами, темным паркетным полом, коричневым полом и спальным местом - отличное фото интерьера
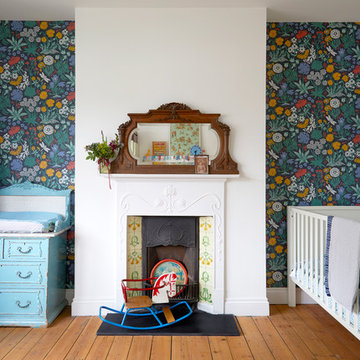
©Anna Stathaki
Пример оригинального дизайна: нейтральная комната для малыша в стиле фьюжн с зелеными стенами, паркетным полом среднего тона и коричневым полом
Пример оригинального дизайна: нейтральная комната для малыша в стиле фьюжн с зелеными стенами, паркетным полом среднего тона и коричневым полом
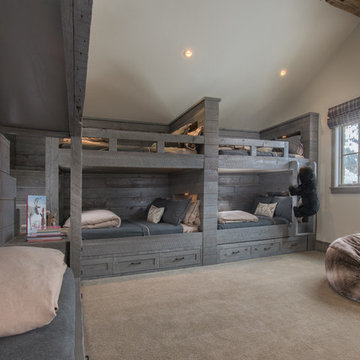
Sargent Schutt Photography
На фото: детская в стиле рустика с спальным местом, белыми стенами, ковровым покрытием и бежевым полом для двоих детей
На фото: детская в стиле рустика с спальным местом, белыми стенами, ковровым покрытием и бежевым полом для двоих детей
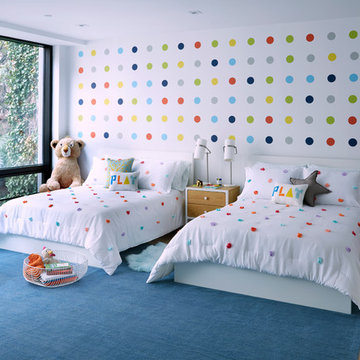
This property was completely gutted and redesigned into a single family townhouse. After completing the construction of the house I staged the furniture, lighting and decor. Staging is a new service that my design studio is now offering.
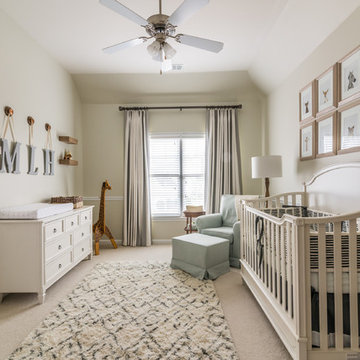
Danielle Atkinson, VSI Group
На фото: нейтральная комната для малыша в стиле неоклассика (современная классика) с бежевыми стенами, ковровым покрытием и бежевым полом с
На фото: нейтральная комната для малыша в стиле неоклассика (современная классика) с бежевыми стенами, ковровым покрытием и бежевым полом с
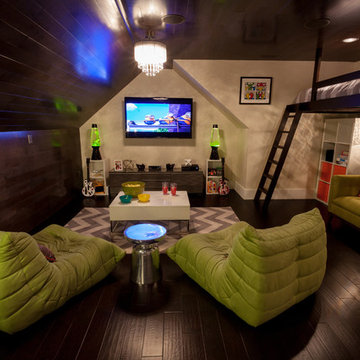
Dale Bernstein
На фото: маленькая нейтральная детская с игровой в современном стиле с белыми стенами и темным паркетным полом для на участке и в саду, подростка
На фото: маленькая нейтральная детская с игровой в современном стиле с белыми стенами и темным паркетным полом для на участке и в саду, подростка

Susie Fougerousse / Rosenberry Rooms
Свежая идея для дизайна: детская в стиле неоклассика (современная классика) с спальным местом, синими стенами и ковровым покрытием для подростка, девочки - отличное фото интерьера
Свежая идея для дизайна: детская в стиле неоклассика (современная классика) с спальным местом, синими стенами и ковровым покрытием для подростка, девочки - отличное фото интерьера

4,945 square foot two-story home, 6 bedrooms, 5 and ½ bathroom plus a secondary family room/teen room. The challenge for the design team of this beautiful New England Traditional home in Brentwood was to find the optimal design for a property with unique topography, the natural contour of this property has 12 feet of elevation fall from the front to the back of the property. Inspired by our client’s goal to create direct connection between the interior living areas and the exterior living spaces/gardens, the solution came with a gradual stepping down of the home design across the largest expanse of the property. With smaller incremental steps from the front property line to the entry door, an additional step down from the entry foyer, additional steps down from a raised exterior loggia and dining area to a slightly elevated lawn and pool area. This subtle approach accomplished a wonderful and fairly undetectable transition which presented a view of the yard immediately upon entry to the home with an expansive experience as one progresses to the rear family great room and morning room…both overlooking and making direct connection to a lush and magnificent yard. In addition, the steps down within the home created higher ceilings and expansive glass onto the yard area beyond the back of the structure. As you will see in the photographs of this home, the family area has a wonderful quality that really sets this home apart…a space that is grand and open, yet warm and comforting. A nice mixture of traditional Cape Cod, with some contemporary accents and a bold use of color…make this new home a bright, fun and comforting environment we are all very proud of. The design team for this home was Architect: P2 Design and Jill Wolff Interiors. Jill Wolff specified the interior finishes as well as furnishings, artwork and accessories.
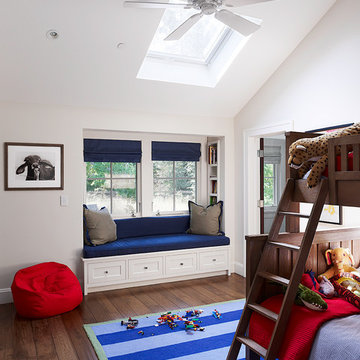
Adrian Gregorutti
Идея дизайна: детская в классическом стиле с спальным местом, белыми стенами и темным паркетным полом для ребенка от 4 до 10 лет, мальчика
Идея дизайна: детская в классическом стиле с спальным местом, белыми стенами и темным паркетным полом для ребенка от 4 до 10 лет, мальчика

Свежая идея для дизайна: детская с игровой в стиле неоклассика (современная классика) с синими стенами, паркетным полом среднего тона и коричневым полом - отличное фото интерьера
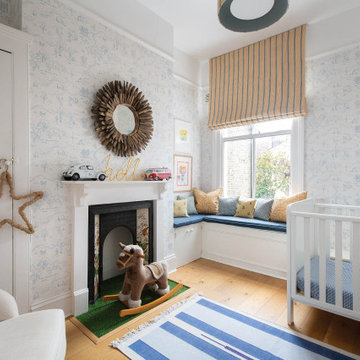
На фото: комната для малыша в викторианском стиле с разноцветными стенами и светлым паркетным полом для мальчика
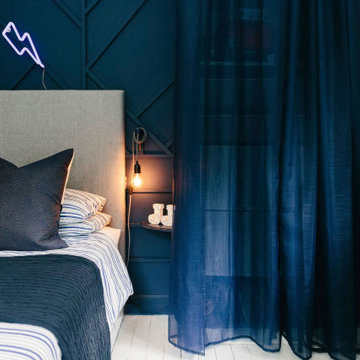
Our designer Tracey has created a brilliant bedroom for her teenage boy. We love the geometric panelling framed by perfectly positioned curtains that hide the mountain loads of storage needed in this space.
We also have to admire the little personal touches like the JJ ornaments and the lightning neon sign. ⚡️
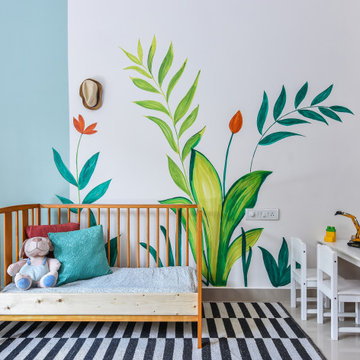
Kids Bedroom Design and hand drawn accent wall- Houzz
На фото: комната для малыша в современном стиле
На фото: комната для малыша в современном стиле
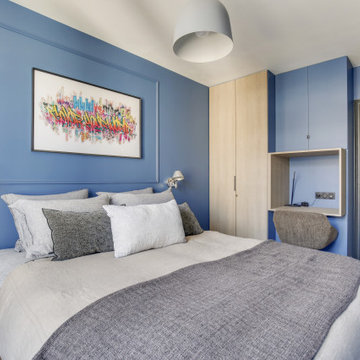
Le projet :
D’anciennes chambres de services sous les toits réunies en appartement locatif vont connaître une troisième vie avec une ultime transformation en pied-à-terre parisien haut de gamme.
Notre solution :
Nous avons commencé par ouvrir l’ancienne cloison entre le salon et la cuisine afin de bénéficier d’une belle pièce à vivre donnant sur les toits avec ses 3 fenêtres. Un îlot central en marbre blanc intègre une table de cuisson avec hotte intégrée. Nous le prolongeons par une table en noyer massif accueillant 6 personnes. L’équipe imagine une cuisine tout en linéaire noire mat avec poignées et robinetterie laiton. Le noir sera le fil conducteur du projet par petites touches, sur les boiseries notamment.
Sur le mur faisant face à la cuisine, nous agençons une bibliothèque sur mesure peinte en bleu grisé avec TV murale et un joli décor en papier-peint en fond de mur.
Les anciens radiateurs sont habillés de cache radiateurs menuisés qui servent d’assises supplémentaires au salon, en complément d’un grand canapé convertible très confortable, jaune moutarde.
Nous intégrons la climatisation à ce projet et la dissimulons dans les faux plafonds.
Une porte vitrée en métal noir vient isoler l’espace nuit de l’espace à vivre et ferme le long couloir desservant les deux chambres. Ce couloir est entièrement décoré avec un papier graphique bleu grisé, posé au dessus d’une moulure noire qui démarre depuis l’entrée, traverse le salon et se poursuit jusqu’à la salle de bains.
Nous repensons intégralement la chambre parentale afin de l’agrandir. Comment ? En supprimant l’ancienne salle de bains qui empiétait sur la moitié de la pièce. Ainsi, la chambre bénéficie d’un grand espace avec dressing ainsi que d’un espace bureau et d’un lit king size, comme à l’hôtel. Un superbe papier-peint texturé et abstrait habille le mur en tête de lit avec des luminaires design. Des rideaux occultants sur mesure permettent d’obscurcir la pièce, car les fenêtres sous toits ne bénéficient pas de volets.
Nous avons également agrandie la deuxième chambrée supprimant un ancien placard accessible depuis le couloir. Nous le remplaçons par un ensemble menuisé sur mesure qui permet d’intégrer dressing, rangements fermés et un espace bureau en niche ouverte. Toute la chambre est peinte dans un joli bleu profond.
La salle de bains d’origine étant supprimée, le nouveau projet intègre une salle de douche sur une partie du couloir et de la chambre parentale, à l’emplacement des anciens WC placés à l’extrémité de l’appartement. Un carrelage chic en marbre blanc recouvre sol et murs pour donner un maximum de clarté à la pièce, en contraste avec le meuble vasque, radiateur et robinetteries en noir mat. Une grande douche à l’italienne vient se substituer à l’ancienne baignoire. Des placards sur mesure discrets dissimulent lave-linge, sèche-linge et autres accessoires de toilette.
Le style :
Elégance, chic, confort et sobriété sont les grandes lignes directrices de cet appartement qui joue avec les codes du luxe… en toute simplicité. Ce qui fait de ce lieu, en définitive, un appartement très cosy. Chaque détail est étudié jusqu’aux poignées de portes en laiton qui contrastent avec les boiseries noires, que l’on retrouve en fil conducteur sur tout le projet, des plinthes aux portes. Le mobilier en noyer ajoute une touche de chaleur. Un grand canapé jaune moutarde s’accorde parfaitement au noir et aux bleus gris présents sur la bibliothèque, les parties basses des murs et dans le couloir.
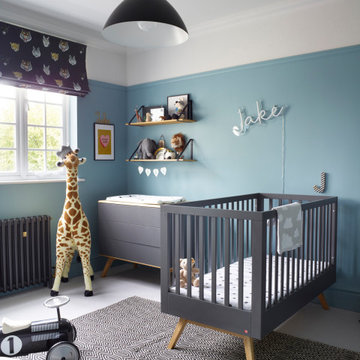
A boys nursery, painted in Oval Room Blue by Farrow and Ball.. Dark Grey furniture with monochrome accessories..
Источник вдохновения для домашнего уюта: большая комната для малыша: освещение в современном стиле с синими стенами и серым полом для мальчика
Источник вдохновения для домашнего уюта: большая комната для малыша: освещение в современном стиле с синими стенами и серым полом для мальчика
Синяя, черная детская комната – фото дизайна интерьера
3


