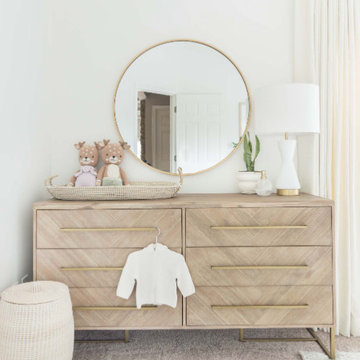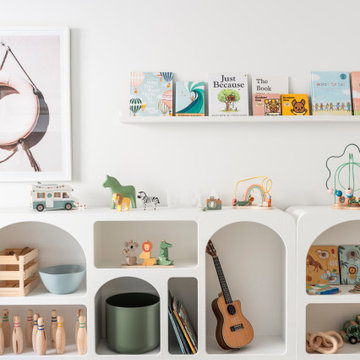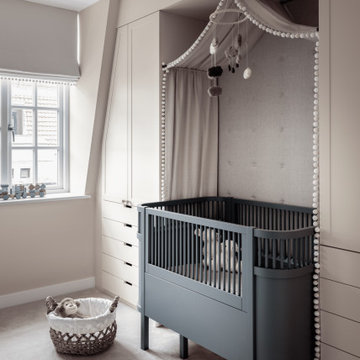Синяя, белая комната для малыша – фото дизайна интерьера
Сортировать:
Бюджет
Сортировать:Популярное за сегодня
121 - 140 из 13 141 фото
1 из 3
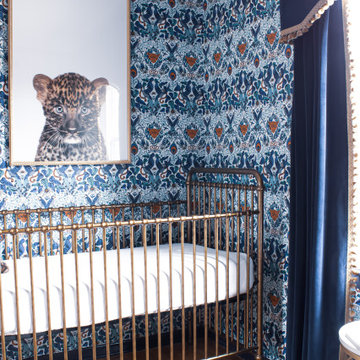
На фото: комната для малыша в стиле фьюжн с синими стенами, паркетным полом среднего тона и обоями на стенах для мальчика
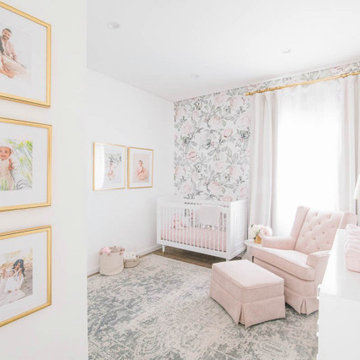
We started this design with a clean slate of high ceilings and white walls which was perfect for installing floral wallpaper on an accent wall. The wallpaper is removable and features an oversized floral pattern in soft blush and light pink tones, and the leaves a soft sage green. The gorgeous crib and dresser both from Newport Cottages has gold and acrylic hardware and were the centerpiece of the design. We added gold and blush decor and accents throughout the space the match the furniture. The client had her heart set on a blush glider. Looking through custom fabrics from Best Home Furnishing we found the perfect shade. With delicate tufted back the gilder is really stands out. The gold framed large family photos really makes a big impact in the space. The off white velvet blackout curtains have a luxurious feel and paired the golden curtain it fits the space perfectly.
Design: Little Crown Interiors
Photos: Irene Khan
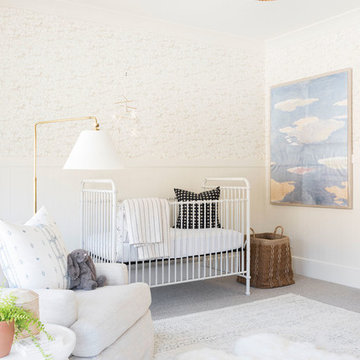
На фото: большая комната для малыша в морском стиле с белыми стенами, ковровым покрытием и серым полом для девочки с
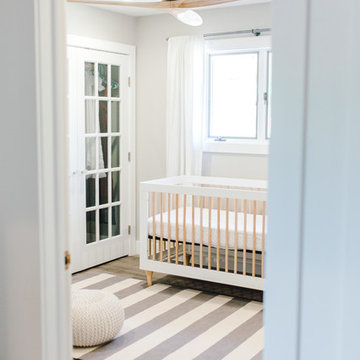
Anny Buys
Свежая идея для дизайна: комната для малыша среднего размера в стиле неоклассика (современная классика) - отличное фото интерьера
Свежая идея для дизайна: комната для малыша среднего размера в стиле неоклассика (современная классика) - отличное фото интерьера
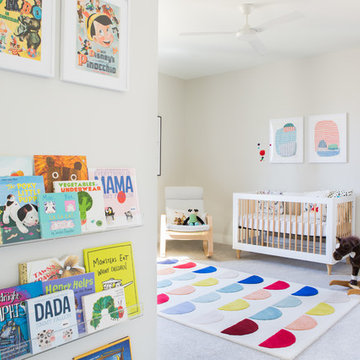
Selavie (Sarah Rossi) Photography
Стильный дизайн: комната для малыша среднего размера в стиле неоклассика (современная классика) с бежевыми стенами и ковровым покрытием для мальчика - последний тренд
Стильный дизайн: комната для малыша среднего размера в стиле неоклассика (современная классика) с бежевыми стенами и ковровым покрытием для мальчика - последний тренд
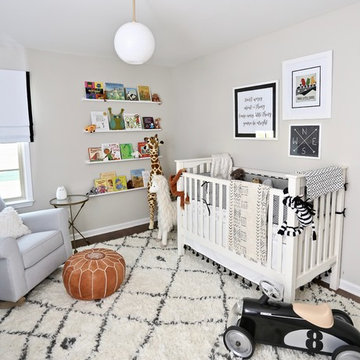
Стильный дизайн: нейтральная комната для малыша в стиле модернизм с серыми стенами, темным паркетным полом и коричневым полом - последний тренд
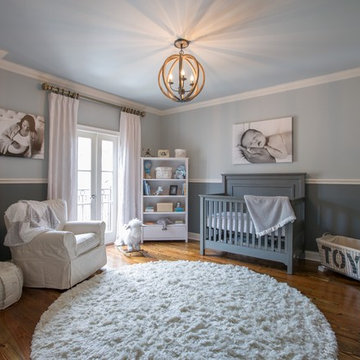
Пример оригинального дизайна: нейтральная комната для малыша в стиле неоклассика (современная классика) с серыми стенами и паркетным полом среднего тона
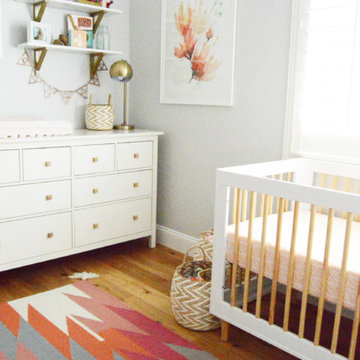
Стильный дизайн: комната для малыша среднего размера в стиле неоклассика (современная классика) с серыми стенами и паркетным полом среднего тона для девочки - последний тренд
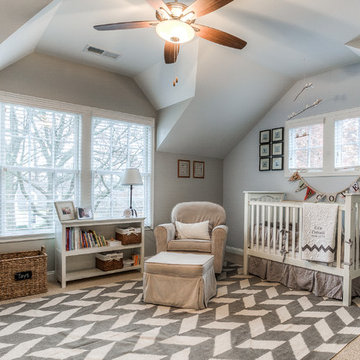
KOENIG Building
Стильный дизайн: нейтральная комната для малыша среднего размера в классическом стиле с серыми стенами и ковровым покрытием - последний тренд
Стильный дизайн: нейтральная комната для малыша среднего размера в классическом стиле с серыми стенами и ковровым покрытием - последний тренд
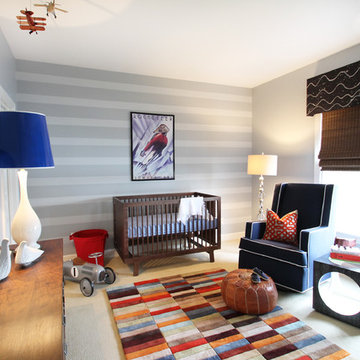
Beth Keim, Owner Lucy and Company, Design by Beth Keim
На фото: комната для малыша среднего размера в стиле фьюжн с серыми стенами и ковровым покрытием для мальчика с
На фото: комната для малыша среднего размера в стиле фьюжн с серыми стенами и ковровым покрытием для мальчика с
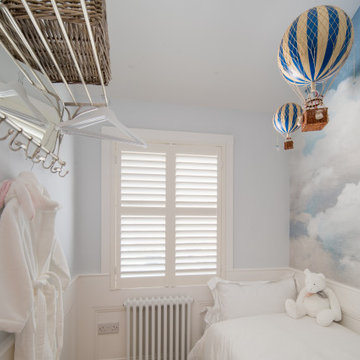
Nestled in the heart of Cowes on the Isle of Wight, this gorgeous Hampton's style cottage proves that good things, do indeed, come in 'small packages'!
Small spaces packed with BIG designs and even larger solutions, this cottage may be small, but it's certainly mighty, ensuring that storage is not forgotten about, alongside practical amenities.
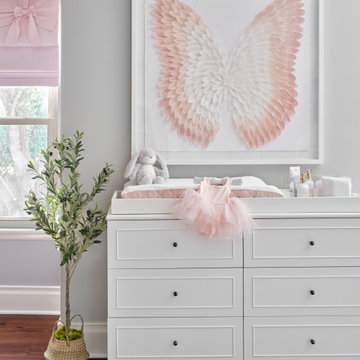
Our team was thrilled to design and furnish a beautiful blush nursery for baby Sloan's imminent arrival. The large scale rose wallpaper was the inspiration for the room's feminine design. Pale gray walls provide a quiet backdrop to the patterned wallpaper. Blush window treatments, crisp white furniture, and beautifully detailed children's artwork finish the space. The natural light flooding through the windows provides a tranquil space for a newborn baby.
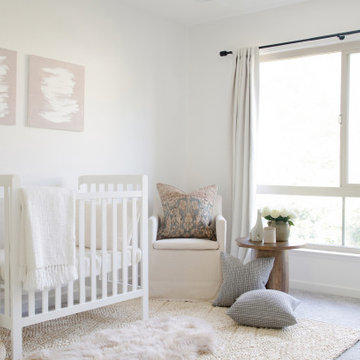
На фото: комната для малыша в стиле неоклассика (современная классика) с белыми стенами, ковровым покрытием и серым полом
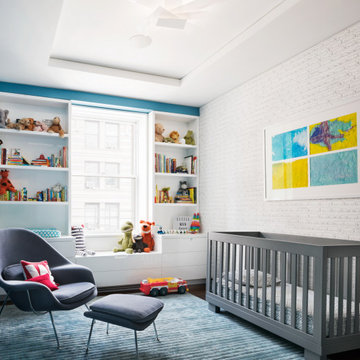
Boasting views of the Museum of Natural History and Central Park, the Beaux Arts and French Renaissance style building built in 1900 was once home to a luxury hotel. Over the years multiple hotel rooms were combined into the larger apartment residences that exist today. The resulting units, while large in size, lacked the continuity of a single formed space. StudioLAB was presented with the challenge of re-designing the space to fit a modern family’s lifestyle today with the flexibility to adjust as they evolve into their tomorrow. Thus, the existing configuration was completely abandoned with new programmatic elements being relocated in each and every corner of the space. For clients that are big wine connoisseurs, the focal point of entry and circulation lies in a 400 bottle, custom built, blackened steel and glass, temperature controlled wine cabinet. The once enclosed living room was demolished to create one main entertaining space that includes a new dining area and open kitchen. Hafele bi-folding pocket door slides were used in the Living room wall unit to conceal the television, bar and display shelves when not in use. Posing as kitchen cabinetry, a hidden integrated door opens to reveal a guest bedroom with an en suite bathroom. Down the hallway of wide plank ebony stained walnut flooring, a compact powder room was built to house an original Paul Villinski installation of small butterflies cut from recycled aluminum cans, entitled Mistral. Continuing down the hall, and through one of the walnut veneered doors, is the shared kids bedroom where a custom-built bunk bed with integrated storage steps and desk was designed to allow for play space and a reading corner. The kids bathroom across the hall is decorated with custom Lego inspired hand cast concrete tiles and integrated pull-out footstools residing underneath the floating vanity. The master suite features a bio-ethanol fireplace wrapped in blackened steel and integrated into the Tabu veneered built-in. The spacious walk-in closet serves several purposes, which include housing the apartment’s new central HVAC system as well as a sleeping spot for the family’s dog. An integrated URC control system paired with Lutron Radio RA lighting keypads were installed to control the AV, HVAC, lighting and solar shades all by the use of smartphones.
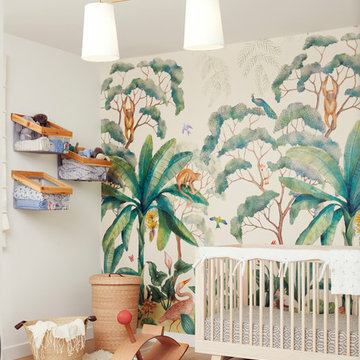
Пример оригинального дизайна: нейтральная комната для малыша в современном стиле с белыми стенами, паркетным полом среднего тона и коричневым полом
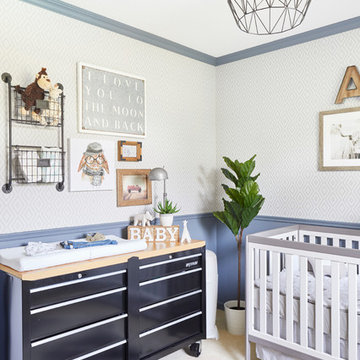
Jason Hartog
Источник вдохновения для домашнего уюта: комната для малыша в стиле неоклассика (современная классика)
Источник вдохновения для домашнего уюта: комната для малыша в стиле неоклассика (современная классика)
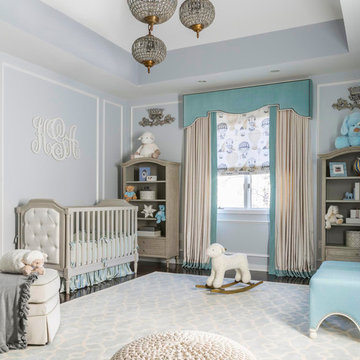
На фото: большая комната для малыша в классическом стиле с серыми стенами и полом из винила для мальчика с
Синяя, белая комната для малыша – фото дизайна интерьера
7
