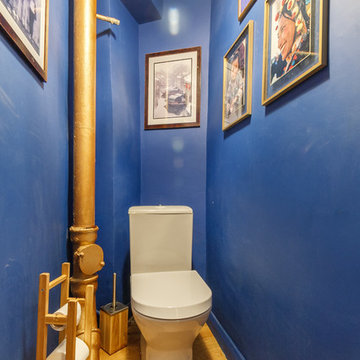Синий туалет с унитазом-моноблоком – фото дизайна интерьера
Сортировать:
Бюджет
Сортировать:Популярное за сегодня
61 - 80 из 192 фото
1 из 3
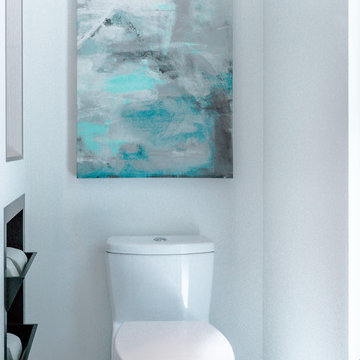
Angela Rasmussen, Copyright 2014 House 2 Home Design & Build
На фото: большой туалет в стиле модернизм с унитазом-моноблоком, серой плиткой, керамогранитной плиткой, белыми стенами, полом из керамогранита, настольной раковиной, плоскими фасадами и темными деревянными фасадами с
На фото: большой туалет в стиле модернизм с унитазом-моноблоком, серой плиткой, керамогранитной плиткой, белыми стенами, полом из керамогранита, настольной раковиной, плоскими фасадами и темными деревянными фасадами с
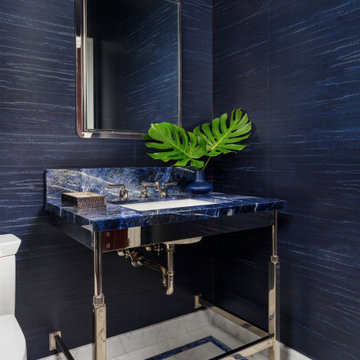
Идея дизайна: туалет среднего размера в стиле неоклассика (современная классика) с фасадами островного типа, унитазом-моноблоком, синей плиткой, врезной раковиной, разноцветным полом и синей столешницей
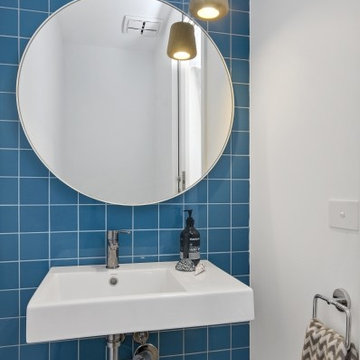
BWRM
Пример оригинального дизайна: маленький туалет в современном стиле с унитазом-моноблоком, синей плиткой, керамогранитной плиткой, синими стенами и подвесной раковиной для на участке и в саду
Пример оригинального дизайна: маленький туалет в современном стиле с унитазом-моноблоком, синей плиткой, керамогранитной плиткой, синими стенами и подвесной раковиной для на участке и в саду
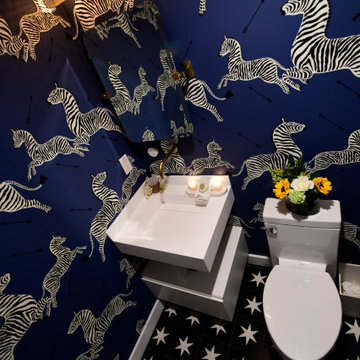
Идея дизайна: маленький туалет в стиле модернизм с открытыми фасадами, белыми фасадами, унитазом-моноблоком, полом из мозаичной плитки, врезной раковиной, столешницей из гранита, черным полом, белой столешницей, напольной тумбой, кессонным потолком и обоями на стенах для на участке и в саду
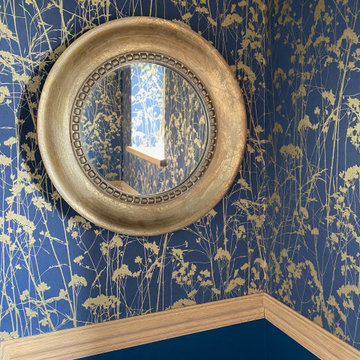
The toilet is tiny, but cosy. We wanted to make it stand out by putting some elaborate wallpaper on, with washable paint underneath. A brass old mirror, connects the old and new.
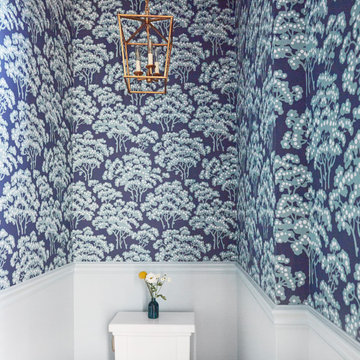
Download our free ebook, Creating the Ideal Kitchen. DOWNLOAD NOW
I am still sometimes shocked myself at how much of a difference a kitchen remodel can make in a space, you think I would know by now! This was one of those jobs. The small U-shaped room was a bit cramped, a bit dark and a bit dated. A neighboring sunroom/breakfast room addition was awkwardly used, and most of the time the couple hung out together at the small peninsula.
The client wish list included a larger, lighter kitchen with an island that would seat 7 people. They have a large family and wanted to be able to gather and entertain in the space. Right outside is a lovely backyard and patio with a fireplace, so having easy access and flow to that area was also important.
Our first move was to eliminate the wall between kitchen and breakfast room, which we anticipated would need a large beam and some structural maneuvering since it was the old exterior wall. However, what we didn’t anticipate was that the stucco exterior of the original home was layered over hollow clay tiles which was impossible to shore up in the typical manner. After much back and forth with our structural team, we were able to develop a plan to shore the wall and install a large steal & wood structural beam with minimal disruption to the original floor plan. That was important because we had already ordered everything customized to fit the plan.
We all breathed a collective sigh of relief once that part was completed. Now we could move on to building the kitchen we had all been waiting for. Oh, and let’s not forget that this was all being done amidst COVID 2020.
We covered the rough beam with cedar and stained it to coordinate with the floors. It’s actually one of my favorite elements in the space. The homeowners now have a big beautiful island that seats up to 7 people and has a wonderful flow to the outdoor space just like they wanted. The large island provides not only seating but also substantial prep area perfectly situated between the sink and cooktop. In addition to a built-in oven below the large gas cooktop, there is also a steam oven to the left of the sink. The steam oven is great for baking as well for heating daily meals without having to heat up the large oven.
The other side of the room houses a substantial pantry, the refrigerator, a small bar area as well as a TV.
The homeowner fell in love the with the Aqua quartzite that is on the island, so we married that with a custom mosaic in a similar tone behind the cooktop. Soft white cabinetry, Cambria quartz and Thassos marble subway tile complete the soft traditional look. Gold accents, wood wrapped beams and oak barstools add warmth the room. The little powder room was also included in the project. Some fun wallpaper, a vanity with a pop of color and pretty fixtures and accessories finish off this cute little space.
Designed by: Susan Klimala, CKD, CBD
Photography by: Michael Kaskel
For more information on kitchen and bath design ideas go to: www.kitchenstudio-ge.com
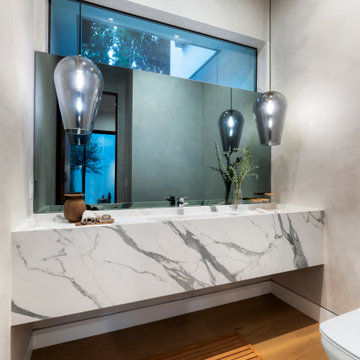
На фото: туалет среднего размера в современном стиле с белыми стенами, мраморной столешницей, бежевым полом, светлым паркетным полом, монолитной раковиной, унитазом-моноблоком, разноцветной столешницей и встроенной тумбой с
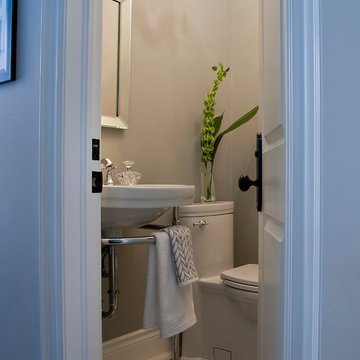
Photography by Sandrasview
Идея дизайна: туалет в стиле неоклассика (современная классика) с раковиной с пьедесталом, унитазом-моноблоком, серой плиткой и серыми стенами
Идея дизайна: туалет в стиле неоклассика (современная классика) с раковиной с пьедесталом, унитазом-моноблоком, серой плиткой и серыми стенами
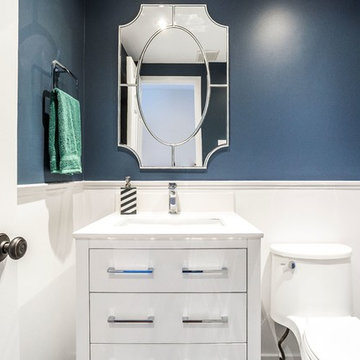
Studio Nine was called in mid renovation to help with the finishing details. The main objective was to make use of our client's existing traditional furniture and accessories of which had long time sentimental value, and add a modern twist. The design team added in a fresh coat of paint, lighting, and unique accents to help tie the two styles together. The result is calm & cool residence with playful pops of colors and textures that the homeowners are proud to call home.
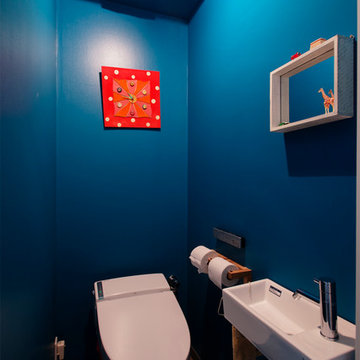
スタイル工房_stylekoubou
Источник вдохновения для домашнего уюта: туалет в современном стиле с унитазом-моноблоком, синими стенами и подвесной раковиной
Источник вдохновения для домашнего уюта: туалет в современном стиле с унитазом-моноблоком, синими стенами и подвесной раковиной
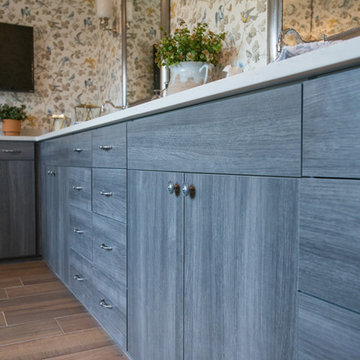
This expanisve master bathroom features a corner vanity, velvet-lined jewelry pull-outs behind doors with metal mesh inserts, and built-in custom cabinetry.
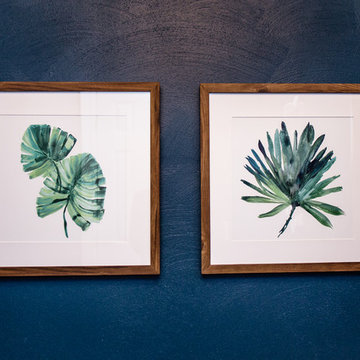
На фото: маленький туалет в стиле модернизм с фасадами островного типа, белыми фасадами, унитазом-моноблоком, синими стенами, полом из керамической плитки, врезной раковиной, столешницей из кварцита и разноцветным полом для на участке и в саду

大宮の氷川神社参道からほど近い場所に建つ企業の本社ビルです。
1階が駐車場・エントランス・エレベーターホール、2階がテナントオフィス、そして3階が自社オフィスで構成されています。
1階駐車場はピロティー状になっており、2階3階のオフィス部分は黒く光沢をもった四角い箱が空中に浮いているようなイメージとなっています。
3階自社オフィスの執務空間は天井の高い木板貼りの天井となっており、屋外テラスと一体となっています。
明るく開放的で、働きやすい空間となっており、また特徴的な外観は街並みにインパクトを与えます。
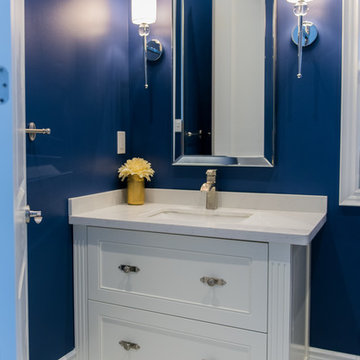
Navy walls create a perfect backdrop to white vanity and marble floors. Custom roman shade add the pattern and texture to balance this small space.
Interior Design by Aman Than Interiors
Photography by Six Studio
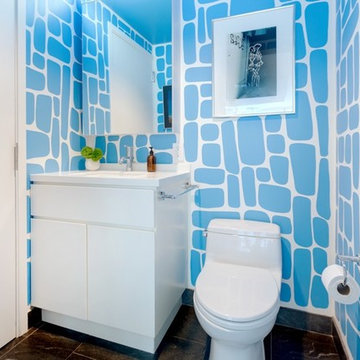
Decorative paint finish adds interest to a windowless powder room.
На фото: туалет в современном стиле с плоскими фасадами, белыми фасадами, унитазом-моноблоком, синими стенами, полом из керамической плитки, врезной раковиной и столешницей из искусственного кварца с
На фото: туалет в современном стиле с плоскими фасадами, белыми фасадами, унитазом-моноблоком, синими стенами, полом из керамической плитки, врезной раковиной и столешницей из искусственного кварца с
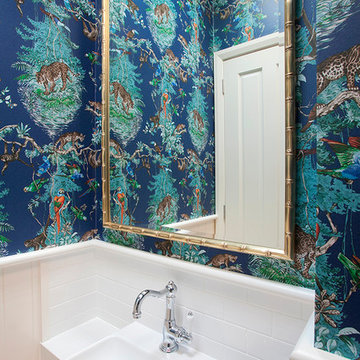
Stunning tropical print Hermes Wallpaper paired with a champagne silver Xavier mirror.
Paul Smith Images
Пример оригинального дизайна: маленький туалет в морском стиле с фасадами с утопленной филенкой, белыми фасадами, унитазом-моноблоком, белой плиткой, плиткой кабанчик, белыми стенами, накладной раковиной и мраморной столешницей для на участке и в саду
Пример оригинального дизайна: маленький туалет в морском стиле с фасадами с утопленной филенкой, белыми фасадами, унитазом-моноблоком, белой плиткой, плиткой кабанчик, белыми стенами, накладной раковиной и мраморной столешницей для на участке и в саду
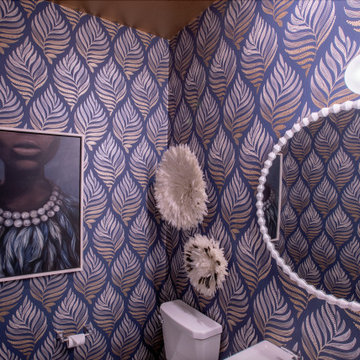
На фото: маленький туалет в стиле модернизм с унитазом-моноблоком, разноцветными стенами, полом из винила, раковиной с пьедесталом, коричневым полом и обоями на стенах для на участке и в саду
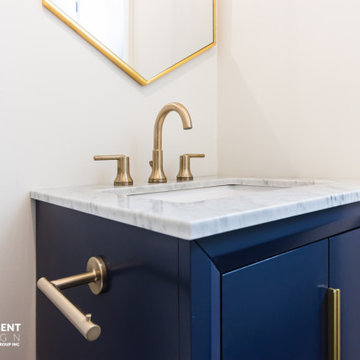
Источник вдохновения для домашнего уюта: туалет среднего размера в стиле неоклассика (современная классика) с фасадами с декоративным кантом, синими фасадами, унитазом-моноблоком, бежевыми стенами, полом из керамогранита, врезной раковиной, мраморной столешницей, коричневым полом, серой столешницей и напольной тумбой
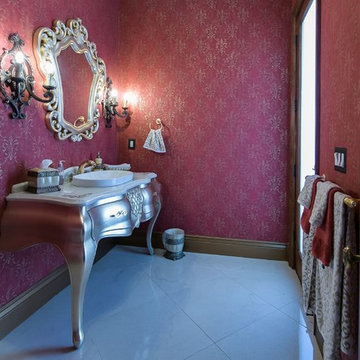
Impluvium Architecture
Location: San Ramon, CA, USA
This project was a direct referral from a friend. I was the Architect and helped coordinate with various sub-contractors. I also co-designed the project with various consultants including Interior and Landscape Design
Almost always, and in this case, I do my best to draw out the creativity of my clients, even when they think that they are not creative. This house is a perfect example of that with much of the client's vision and culture infused into the house.
Синий туалет с унитазом-моноблоком – фото дизайна интерьера
4
