Синий туалет с синими стенами – фото дизайна интерьера
Сортировать:
Бюджет
Сортировать:Популярное за сегодня
81 - 100 из 445 фото
1 из 3

На фото: туалет в морском стиле с фасадами в стиле шейкер, синими фасадами, раздельным унитазом, синими стенами, светлым паркетным полом, накладной раковиной, бежевым полом, белой столешницей, встроенной тумбой и обоями на стенах
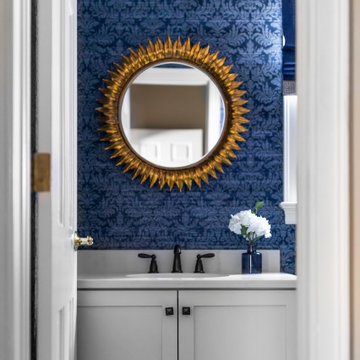
Пример оригинального дизайна: туалет среднего размера в классическом стиле с фасадами в стиле шейкер, белыми фасадами, синими стенами, паркетным полом среднего тона, врезной раковиной, столешницей из искусственного кварца, белой столешницей, встроенной тумбой и обоями на стенах
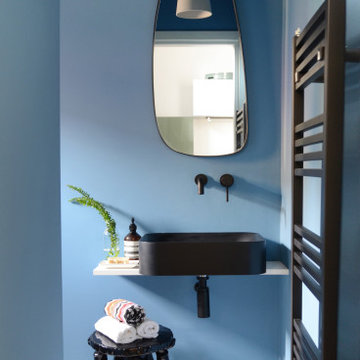
Progettato per un giovane scrittore, i colori dell’appartamento sono stati ispirati alle copertine dei libri sparsi per la casa. I mobili di design si legano all’ordine delle pile di libri, la sala TV conduce ad una zona esterna che si affaccia su una delle colline del quartiere, integrando la natura a questo appartamento informale e gioviale.
Foto: MCA Estúdio

beach house, coastal decor, coastal home. powder room
На фото: туалет в морском стиле с унитазом-моноблоком, синими стенами и раковиной с пьедесталом с
На фото: туалет в морском стиле с унитазом-моноблоком, синими стенами и раковиной с пьедесталом с
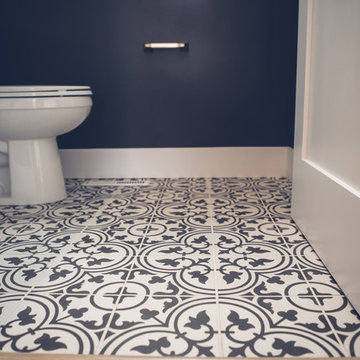
Свежая идея для дизайна: туалет среднего размера в стиле неоклассика (современная классика) с раздельным унитазом, синими стенами, полом из цементной плитки, раковиной с пьедесталом и разноцветным полом - отличное фото интерьера

The corner lot at the base of San Jacinto Mountain in the Vista Las Palmas tract in Palm Springs included an altered mid-century residence originally designed by Charles Dubois with a simple, gabled roof originally in the ‘Atomic Ranch’ style and sweeping mountain views to the west and south. The new owners wanted a comprehensive, contemporary, and visually connected redo of both interior and exterior spaces within the property. The project buildout included approximately 600 SF of new interior space including a new freestanding pool pavilion at the southeast corner of the property which anchors the new rear yard pool space and provides needed covered exterior space on the site during the typical hot desert days. Images by Steve King Architectural Photography
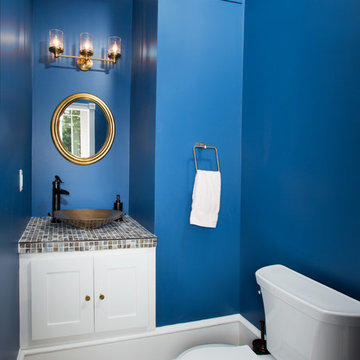
Greg Hadley
powder blue bathroom with copper sink
Стильный дизайн: туалет в стиле неоклассика (современная классика) с настольной раковиной, фасадами в стиле шейкер, белыми фасадами, столешницей из плитки, раздельным унитазом, разноцветной плиткой, плиткой мозаикой, синими стенами, темным паркетным полом и разноцветной столешницей - последний тренд
Стильный дизайн: туалет в стиле неоклассика (современная классика) с настольной раковиной, фасадами в стиле шейкер, белыми фасадами, столешницей из плитки, раздельным унитазом, разноцветной плиткой, плиткой мозаикой, синими стенами, темным паркетным полом и разноцветной столешницей - последний тренд
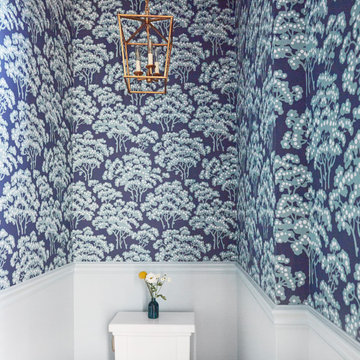
Download our free ebook, Creating the Ideal Kitchen. DOWNLOAD NOW
I am still sometimes shocked myself at how much of a difference a kitchen remodel can make in a space, you think I would know by now! This was one of those jobs. The small U-shaped room was a bit cramped, a bit dark and a bit dated. A neighboring sunroom/breakfast room addition was awkwardly used, and most of the time the couple hung out together at the small peninsula.
The client wish list included a larger, lighter kitchen with an island that would seat 7 people. They have a large family and wanted to be able to gather and entertain in the space. Right outside is a lovely backyard and patio with a fireplace, so having easy access and flow to that area was also important.
Our first move was to eliminate the wall between kitchen and breakfast room, which we anticipated would need a large beam and some structural maneuvering since it was the old exterior wall. However, what we didn’t anticipate was that the stucco exterior of the original home was layered over hollow clay tiles which was impossible to shore up in the typical manner. After much back and forth with our structural team, we were able to develop a plan to shore the wall and install a large steal & wood structural beam with minimal disruption to the original floor plan. That was important because we had already ordered everything customized to fit the plan.
We all breathed a collective sigh of relief once that part was completed. Now we could move on to building the kitchen we had all been waiting for. Oh, and let’s not forget that this was all being done amidst COVID 2020.
We covered the rough beam with cedar and stained it to coordinate with the floors. It’s actually one of my favorite elements in the space. The homeowners now have a big beautiful island that seats up to 7 people and has a wonderful flow to the outdoor space just like they wanted. The large island provides not only seating but also substantial prep area perfectly situated between the sink and cooktop. In addition to a built-in oven below the large gas cooktop, there is also a steam oven to the left of the sink. The steam oven is great for baking as well for heating daily meals without having to heat up the large oven.
The other side of the room houses a substantial pantry, the refrigerator, a small bar area as well as a TV.
The homeowner fell in love the with the Aqua quartzite that is on the island, so we married that with a custom mosaic in a similar tone behind the cooktop. Soft white cabinetry, Cambria quartz and Thassos marble subway tile complete the soft traditional look. Gold accents, wood wrapped beams and oak barstools add warmth the room. The little powder room was also included in the project. Some fun wallpaper, a vanity with a pop of color and pretty fixtures and accessories finish off this cute little space.
Designed by: Susan Klimala, CKD, CBD
Photography by: Michael Kaskel
For more information on kitchen and bath design ideas go to: www.kitchenstudio-ge.com

Dramatic transformation of a builder's powder room into an elegant and unique space inspired by faraway lands and times. The intense cobalt blue color complements the intricate stone work and creates a luxurious and exotic ambiance.
Bob Narod, Photographer
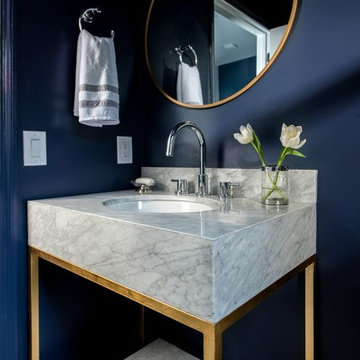
RM Studio Corp
Пример оригинального дизайна: маленький туалет в современном стиле с раздельным унитазом, плиткой мозаикой, синими стенами, врезной раковиной, мраморной столешницей и серой плиткой для на участке и в саду
Пример оригинального дизайна: маленький туалет в современном стиле с раздельным унитазом, плиткой мозаикой, синими стенами, врезной раковиной, мраморной столешницей и серой плиткой для на участке и в саду
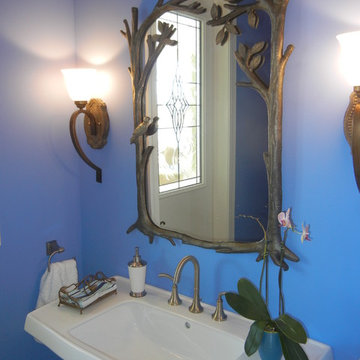
JoAnn L. Munro, ASID
Идея дизайна: маленький туалет в морском стиле с синими стенами и консольной раковиной для на участке и в саду
Идея дизайна: маленький туалет в морском стиле с синими стенами и консольной раковиной для на участке и в саду
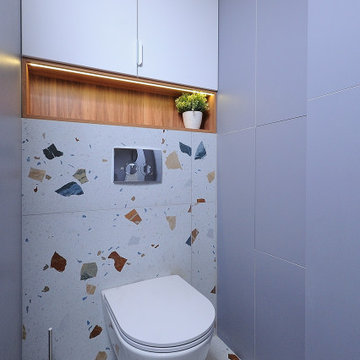
Гостевой туалет
На фото: маленький туалет в современном стиле с плоскими фасадами, белыми фасадами, инсталляцией, синей плиткой, керамогранитной плиткой, синими стенами, полом из терраццо, подвесной раковиной и подвесной тумбой для на участке и в саду с
На фото: маленький туалет в современном стиле с плоскими фасадами, белыми фасадами, инсталляцией, синей плиткой, керамогранитной плиткой, синими стенами, полом из терраццо, подвесной раковиной и подвесной тумбой для на участке и в саду с
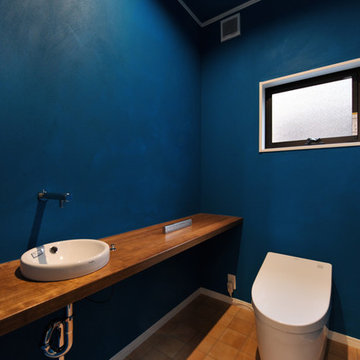
Свежая идея для дизайна: туалет в стиле фьюжн с синими стенами, полом из терракотовой плитки, накладной раковиной, столешницей из дерева, синим полом и коричневой столешницей - отличное фото интерьера
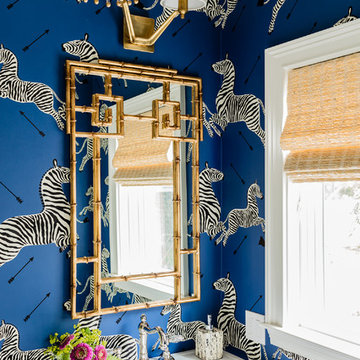
Пример оригинального дизайна: туалет в стиле неоклассика (современная классика) с консольной раковиной и синими стенами
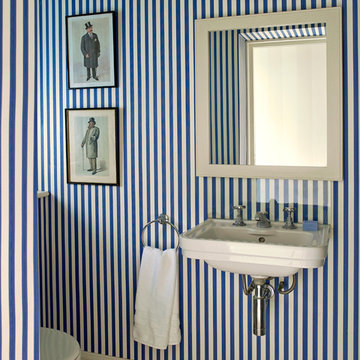
Cloakroom
Nick Smith Photography
Свежая идея для дизайна: туалет в викторианском стиле с подвесной раковиной и синими стенами - отличное фото интерьера
Свежая идея для дизайна: туалет в викторианском стиле с подвесной раковиной и синими стенами - отличное фото интерьера
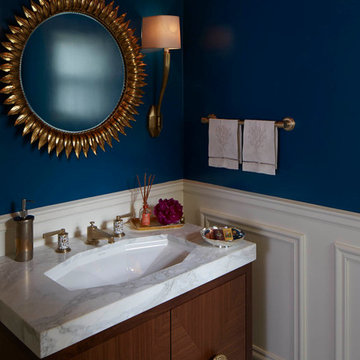
Свежая идея для дизайна: туалет в стиле неоклассика (современная классика) с врезной раковиной, фасадами островного типа, фасадами цвета дерева среднего тона, мраморной столешницей, синими стенами и белой столешницей - отличное фото интерьера
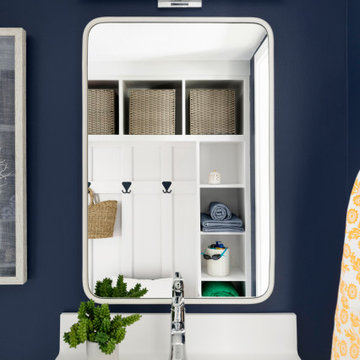
На фото: маленький туалет в морском стиле с фасадами в стиле шейкер, фасадами цвета дерева среднего тона, раздельным унитазом, синей плиткой, керамической плиткой, синими стенами, полом из керамогранита, монолитной раковиной, столешницей из искусственного камня, синим полом, белой столешницей и напольной тумбой для на участке и в саду
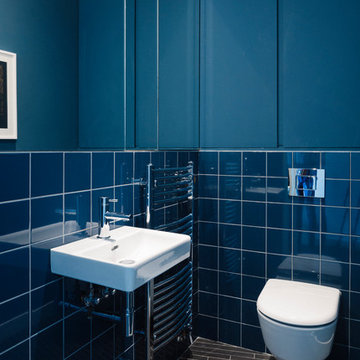
Ground floor WC.
Photograph © Tim Crocker
Источник вдохновения для домашнего уюта: маленький туалет в современном стиле с инсталляцией, синей плиткой, керамогранитной плиткой, синими стенами, полом из керамогранита, подвесной раковиной и черным полом для на участке и в саду
Источник вдохновения для домашнего уюта: маленький туалет в современном стиле с инсталляцией, синей плиткой, керамогранитной плиткой, синими стенами, полом из керамогранита, подвесной раковиной и черным полом для на участке и в саду
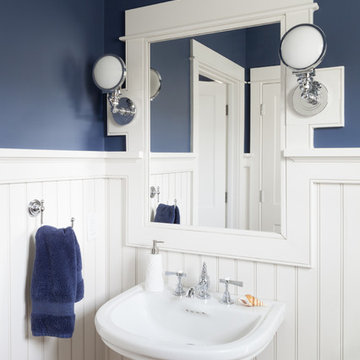
Photo by Yorgos Efthymiadis Photography
Источник вдохновения для домашнего уюта: маленький туалет в морском стиле с синими стенами, паркетным полом среднего тона, раковиной с пьедесталом и коричневым полом для на участке и в саду
Источник вдохновения для домашнего уюта: маленький туалет в морском стиле с синими стенами, паркетным полом среднего тона, раковиной с пьедесталом и коричневым полом для на участке и в саду
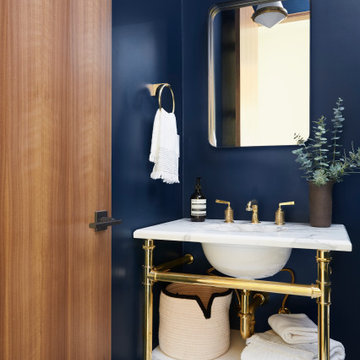
Пример оригинального дизайна: маленький туалет в стиле неоклассика (современная классика) с открытыми фасадами, синими стенами, мраморным полом и мраморной столешницей для на участке и в саду
Синий туалет с синими стенами – фото дизайна интерьера
5