Синий туалет с синими фасадами – фото дизайна интерьера
Сортировать:
Бюджет
Сортировать:Популярное за сегодня
1 - 20 из 103 фото
1 из 3

A crisp and bright powder room with a navy blue vanity and brass accents.
На фото: маленький туалет в стиле неоклассика (современная классика) с фасадами островного типа, синими фасадами, синими стенами, темным паркетным полом, врезной раковиной, столешницей из искусственного кварца, коричневым полом, белой столешницей, напольной тумбой и обоями на стенах для на участке и в саду с
На фото: маленький туалет в стиле неоклассика (современная классика) с фасадами островного типа, синими фасадами, синими стенами, темным паркетным полом, врезной раковиной, столешницей из искусственного кварца, коричневым полом, белой столешницей, напольной тумбой и обоями на стенах для на участке и в саду с

Phil Goldman Photography
Стильный дизайн: маленький туалет в стиле неоклассика (современная классика) с фасадами в стиле шейкер, синими фасадами, синими стенами, паркетным полом среднего тона, врезной раковиной, столешницей из искусственного кварца, коричневым полом и белой столешницей для на участке и в саду - последний тренд
Стильный дизайн: маленький туалет в стиле неоклассика (современная классика) с фасадами в стиле шейкер, синими фасадами, синими стенами, паркетным полом среднего тона, врезной раковиной, столешницей из искусственного кварца, коричневым полом и белой столешницей для на участке и в саду - последний тренд

This guest bath is a fun mix of color and style. Blue custom cabinets were used with lovely hand painted tiles.
Свежая идея для дизайна: маленький туалет в средиземноморском стиле с плоскими фасадами, синими фасадами, бежевой плиткой, столешницей из кварцита, бежевой столешницей и встроенной тумбой для на участке и в саду - отличное фото интерьера
Свежая идея для дизайна: маленький туалет в средиземноморском стиле с плоскими фасадами, синими фасадами, бежевой плиткой, столешницей из кварцита, бежевой столешницей и встроенной тумбой для на участке и в саду - отличное фото интерьера

Powder Room remodel in Melrose, MA. Navy blue three-drawer vanity accented with a champagne bronze faucet and hardware, oversized mirror and flanking sconces centered on the main wall above the vanity and toilet, marble mosaic floor tile, and fresh & fun medallion wallpaper from Serena & Lily.

Contrastes et charme de l'ancien avec ces carreaux de ciment Mosaic Factory.
Стильный дизайн: маленький туалет в стиле модернизм с фасадами с декоративным кантом, синими фасадами, инсталляцией, синей плиткой, синими стенами, полом из цементной плитки, подвесной раковиной, желтым полом и встроенной тумбой для на участке и в саду - последний тренд
Стильный дизайн: маленький туалет в стиле модернизм с фасадами с декоративным кантом, синими фасадами, инсталляцией, синей плиткой, синими стенами, полом из цементной плитки, подвесной раковиной, желтым полом и встроенной тумбой для на участке и в саду - последний тренд

Colin Price Photography
Пример оригинального дизайна: туалет среднего размера в стиле фьюжн с фасадами в стиле шейкер, синими фасадами, унитазом-моноблоком, синей плиткой, керамической плиткой, белыми стенами, полом из керамической плитки, врезной раковиной, столешницей из искусственного кварца, белым полом, белой столешницей и встроенной тумбой
Пример оригинального дизайна: туалет среднего размера в стиле фьюжн с фасадами в стиле шейкер, синими фасадами, унитазом-моноблоком, синей плиткой, керамической плиткой, белыми стенами, полом из керамической плитки, врезной раковиной, столешницей из искусственного кварца, белым полом, белой столешницей и встроенной тумбой

Свежая идея для дизайна: туалет среднего размера в стиле неоклассика (современная классика) с фасадами в стиле шейкер, синими фасадами, разноцветными стенами, врезной раковиной, серой столешницей, встроенной тумбой и обоями на стенах - отличное фото интерьера
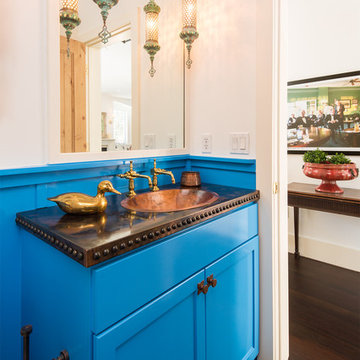
Paul Weinrauch Photography
Стильный дизайн: маленький туалет в средиземноморском стиле с синими фасадами, белыми стенами, темным паркетным полом, накладной раковиной, столешницей из меди, фасадами в стиле шейкер, унитазом-моноблоком, коричневым полом и фиолетовой столешницей для на участке и в саду - последний тренд
Стильный дизайн: маленький туалет в средиземноморском стиле с синими фасадами, белыми стенами, темным паркетным полом, накладной раковиной, столешницей из меди, фасадами в стиле шейкер, унитазом-моноблоком, коричневым полом и фиолетовой столешницей для на участке и в саду - последний тренд

Источник вдохновения для домашнего уюта: туалет в морском стиле с фасадами в стиле шейкер, синими фасадами, синими стенами, монолитной раковиной, белой столешницей, встроенной тумбой и обоями на стенах

Wallpaper: Serena + Lily
Sconces: Shades of Light
Faucet: Pottery Barn
Mirror: Serena + Lily
Vanity: Acadia Cabinets
Cabinet Pulls: Anthropologie
Свежая идея для дизайна: маленький туалет в стиле кантри с фасадами с утопленной филенкой, синими фасадами, синими стенами, полом из керамогранита, врезной раковиной, столешницей из искусственного кварца, серым полом и белой столешницей для на участке и в саду - отличное фото интерьера
Свежая идея для дизайна: маленький туалет в стиле кантри с фасадами с утопленной филенкой, синими фасадами, синими стенами, полом из керамогранита, врезной раковиной, столешницей из искусственного кварца, серым полом и белой столешницей для на участке и в саду - отличное фото интерьера
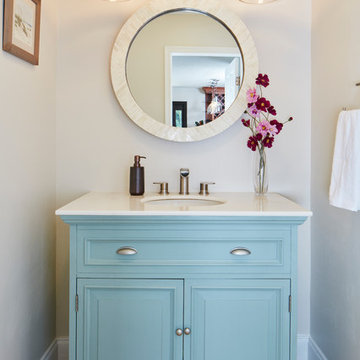
Источник вдохновения для домашнего уюта: маленький туалет в современном стиле с фасадами островного типа, синими фасадами, мраморной столешницей, бежевыми стенами, врезной раковиной, бежевым полом, полом из травертина и белой столешницей для на участке и в саду
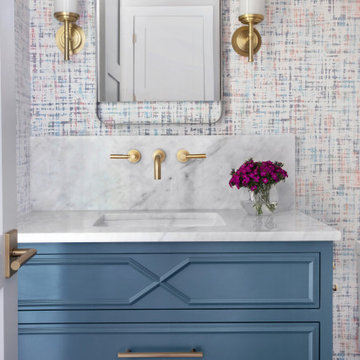
Martha O'Hara Interiors, Interior Design & Photo Styling | Olson Defendorf Custom Homes, Builder | Cornerstone Architects, Architect | Cate Black, Photography
Please Note: All “related,” “similar,” and “sponsored” products tagged or listed by Houzz are not actual products pictured. They have not been approved by Martha O’Hara Interiors nor any of the professionals credited. For information about our work, please contact design@oharainteriors.com.

Bathroom facelift, new countertops, saved sink, new faucet, backsplash in herringbone pattern, new hanging sconces, new hardware
На фото: маленький туалет в классическом стиле с синими фасадами, синей плиткой, керамогранитной плиткой, синими стенами, накладной раковиной, столешницей из гранита, разноцветной столешницей и встроенной тумбой для на участке и в саду
На фото: маленький туалет в классическом стиле с синими фасадами, синей плиткой, керамогранитной плиткой, синими стенами, накладной раковиной, столешницей из гранита, разноцветной столешницей и встроенной тумбой для на участке и в саду

Powder room at the Beach
Ed Gohlich
Идея дизайна: маленький туалет в морском стиле с фасадами в стиле шейкер, синими фасадами, раздельным унитазом, белой плиткой, синими стенами, светлым паркетным полом, врезной раковиной, столешницей из искусственного кварца, серым полом и разноцветной столешницей для на участке и в саду
Идея дизайна: маленький туалет в морском стиле с фасадами в стиле шейкер, синими фасадами, раздельным унитазом, белой плиткой, синими стенами, светлым паркетным полом, врезной раковиной, столешницей из искусственного кварца, серым полом и разноцветной столешницей для на участке и в саду
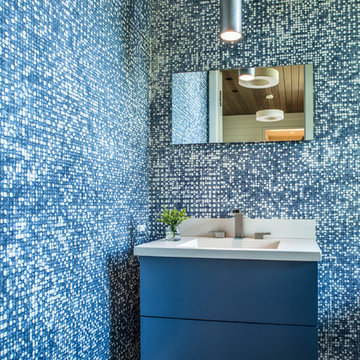
Photography by David Dietrich
Пример оригинального дизайна: большой туалет в стиле неоклассика (современная классика) с плоскими фасадами, синими фасадами, синими стенами, паркетным полом среднего тона, монолитной раковиной, коричневым полом и белой столешницей
Пример оригинального дизайна: большой туалет в стиле неоклассика (современная классика) с плоскими фасадами, синими фасадами, синими стенами, паркетным полом среднего тона, монолитной раковиной, коричневым полом и белой столешницей

This 1910 West Highlands home was so compartmentalized that you couldn't help to notice you were constantly entering a new room every 8-10 feet. There was also a 500 SF addition put on the back of the home to accommodate a living room, 3/4 bath, laundry room and back foyer - 350 SF of that was for the living room. Needless to say, the house needed to be gutted and replanned.
Kitchen+Dining+Laundry-Like most of these early 1900's homes, the kitchen was not the heartbeat of the home like they are today. This kitchen was tucked away in the back and smaller than any other social rooms in the house. We knocked out the walls of the dining room to expand and created an open floor plan suitable for any type of gathering. As a nod to the history of the home, we used butcherblock for all the countertops and shelving which was accented by tones of brass, dusty blues and light-warm greys. This room had no storage before so creating ample storage and a variety of storage types was a critical ask for the client. One of my favorite details is the blue crown that draws from one end of the space to the other, accenting a ceiling that was otherwise forgotten.
Primary Bath-This did not exist prior to the remodel and the client wanted a more neutral space with strong visual details. We split the walls in half with a datum line that transitions from penny gap molding to the tile in the shower. To provide some more visual drama, we did a chevron tile arrangement on the floor, gridded the shower enclosure for some deep contrast an array of brass and quartz to elevate the finishes.
Powder Bath-This is always a fun place to let your vision get out of the box a bit. All the elements were familiar to the space but modernized and more playful. The floor has a wood look tile in a herringbone arrangement, a navy vanity, gold fixtures that are all servants to the star of the room - the blue and white deco wall tile behind the vanity.
Full Bath-This was a quirky little bathroom that you'd always keep the door closed when guests are over. Now we have brought the blue tones into the space and accented it with bronze fixtures and a playful southwestern floor tile.
Living Room & Office-This room was too big for its own good and now serves multiple purposes. We condensed the space to provide a living area for the whole family plus other guests and left enough room to explain the space with floor cushions. The office was a bonus to the project as it provided privacy to a room that otherwise had none before.
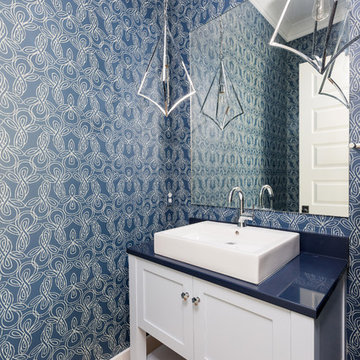
Источник вдохновения для домашнего уюта: маленький туалет в морском стиле с фасадами островного типа, синими фасадами, раздельным унитазом, синей плиткой, синими стенами, паркетным полом среднего тона, настольной раковиной, столешницей из искусственного кварца, коричневым полом и синей столешницей для на участке и в саду
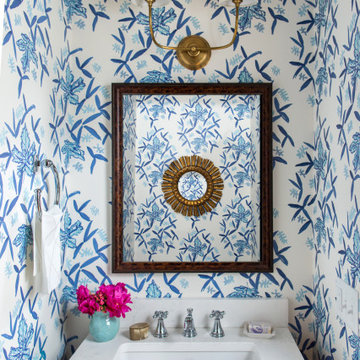
Powder room remodel with blue and white wallpaper, navy and brass cabinets in Chapel Hill.
На фото: маленький туалет в стиле неоклассика (современная классика) с плоскими фасадами, синими фасадами, разноцветными стенами, врезной раковиной и белой столешницей для на участке и в саду
На фото: маленький туалет в стиле неоклассика (современная классика) с плоскими фасадами, синими фасадами, разноцветными стенами, врезной раковиной и белой столешницей для на участке и в саду

This 1910 West Highlands home was so compartmentalized that you couldn't help to notice you were constantly entering a new room every 8-10 feet. There was also a 500 SF addition put on the back of the home to accommodate a living room, 3/4 bath, laundry room and back foyer - 350 SF of that was for the living room. Needless to say, the house needed to be gutted and replanned.
Kitchen+Dining+Laundry-Like most of these early 1900's homes, the kitchen was not the heartbeat of the home like they are today. This kitchen was tucked away in the back and smaller than any other social rooms in the house. We knocked out the walls of the dining room to expand and created an open floor plan suitable for any type of gathering. As a nod to the history of the home, we used butcherblock for all the countertops and shelving which was accented by tones of brass, dusty blues and light-warm greys. This room had no storage before so creating ample storage and a variety of storage types was a critical ask for the client. One of my favorite details is the blue crown that draws from one end of the space to the other, accenting a ceiling that was otherwise forgotten.
Primary Bath-This did not exist prior to the remodel and the client wanted a more neutral space with strong visual details. We split the walls in half with a datum line that transitions from penny gap molding to the tile in the shower. To provide some more visual drama, we did a chevron tile arrangement on the floor, gridded the shower enclosure for some deep contrast an array of brass and quartz to elevate the finishes.
Powder Bath-This is always a fun place to let your vision get out of the box a bit. All the elements were familiar to the space but modernized and more playful. The floor has a wood look tile in a herringbone arrangement, a navy vanity, gold fixtures that are all servants to the star of the room - the blue and white deco wall tile behind the vanity.
Full Bath-This was a quirky little bathroom that you'd always keep the door closed when guests are over. Now we have brought the blue tones into the space and accented it with bronze fixtures and a playful southwestern floor tile.
Living Room & Office-This room was too big for its own good and now serves multiple purposes. We condensed the space to provide a living area for the whole family plus other guests and left enough room to explain the space with floor cushions. The office was a bonus to the project as it provided privacy to a room that otherwise had none before.
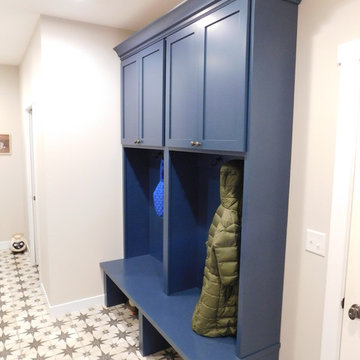
Стильный дизайн: туалет в стиле ретро с плоскими фасадами, синими фасадами, полом из керамогранита и столешницей из дерева - последний тренд
Синий туалет с синими фасадами – фото дизайна интерьера
1