Синий туалет с плоскими фасадами – фото дизайна интерьера
Сортировать:
Бюджет
Сортировать:Популярное за сегодня
1 - 20 из 138 фото
1 из 3

Advisement + Design - Construction advisement, custom millwork & custom furniture design, interior design & art curation by Chango & Co.
На фото: туалет среднего размера в стиле неоклассика (современная классика) с плоскими фасадами, светлыми деревянными фасадами, унитазом-моноблоком, синими стенами, светлым паркетным полом, монолитной раковиной, мраморной столешницей, коричневым полом, белой столешницей и встроенной тумбой с
На фото: туалет среднего размера в стиле неоклассика (современная классика) с плоскими фасадами, светлыми деревянными фасадами, унитазом-моноблоком, синими стенами, светлым паркетным полом, монолитной раковиной, мраморной столешницей, коричневым полом, белой столешницей и встроенной тумбой с
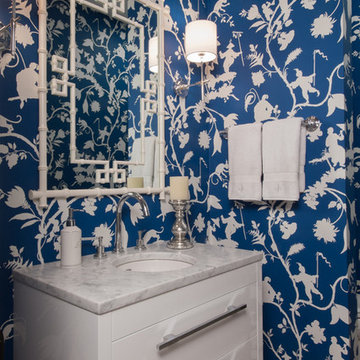
Photographed by Anne Matheis
wallcovering Stroheim
Пример оригинального дизайна: маленький туалет в стиле неоклассика (современная классика) с плоскими фасадами, белыми фасадами, синими стенами, паркетным полом среднего тона, врезной раковиной и мраморной столешницей для на участке и в саду
Пример оригинального дизайна: маленький туалет в стиле неоклассика (современная классика) с плоскими фасадами, белыми фасадами, синими стенами, паркетным полом среднего тона, врезной раковиной и мраморной столешницей для на участке и в саду

This guest bath is a fun mix of color and style. Blue custom cabinets were used with lovely hand painted tiles.
Свежая идея для дизайна: маленький туалет в средиземноморском стиле с плоскими фасадами, синими фасадами, бежевой плиткой, столешницей из кварцита, бежевой столешницей и встроенной тумбой для на участке и в саду - отличное фото интерьера
Свежая идея для дизайна: маленький туалет в средиземноморском стиле с плоскими фасадами, синими фасадами, бежевой плиткой, столешницей из кварцита, бежевой столешницей и встроенной тумбой для на участке и в саду - отличное фото интерьера

photographer: Janis Nicolay of Pinecone Camp
Свежая идея для дизайна: маленький туалет в скандинавском стиле с плоскими фасадами, светлыми деревянными фасадами, синими стенами, светлым паркетным полом, врезной раковиной, столешницей из искусственного кварца и серой столешницей для на участке и в саду - отличное фото интерьера
Свежая идея для дизайна: маленький туалет в скандинавском стиле с плоскими фасадами, светлыми деревянными фасадами, синими стенами, светлым паркетным полом, врезной раковиной, столешницей из искусственного кварца и серой столешницей для на участке и в саду - отличное фото интерьера
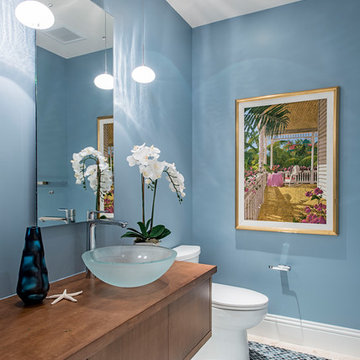
Свежая идея для дизайна: туалет в морском стиле с плоскими фасадами, темными деревянными фасадами, синими стенами, полом из мозаичной плитки, настольной раковиной, столешницей из дерева, синим полом и коричневой столешницей - отличное фото интерьера
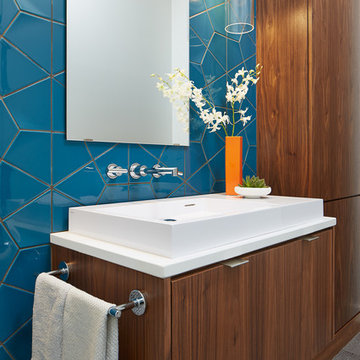
Design: Charlie & Co. Design | Builder: John Kraemer & Sons | Interiors & Photo Styling: Lucy Interior Design | Susan Gilmore Photography
Идея дизайна: туалет в современном стиле с плоскими фасадами, темными деревянными фасадами, столешницей из искусственного камня, керамической плиткой, настольной раковиной, синей плиткой и белой столешницей
Идея дизайна: туалет в современном стиле с плоскими фасадами, темными деревянными фасадами, столешницей из искусственного камня, керамической плиткой, настольной раковиной, синей плиткой и белой столешницей

Свежая идея для дизайна: туалет в современном стиле с плоскими фасадами, белыми фасадами, синими стенами, настольной раковиной, белой столешницей, встроенной тумбой и обоями на стенах - отличное фото интерьера
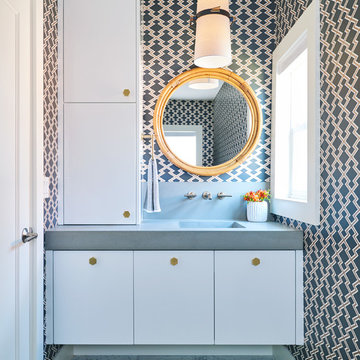
Shawn O'Connor Photography
Источник вдохновения для домашнего уюта: туалет в современном стиле с плоскими фасадами, белыми фасадами, разноцветными стенами, монолитной раковиной, серым полом и серой столешницей
Источник вдохновения для домашнего уюта: туалет в современном стиле с плоскими фасадами, белыми фасадами, разноцветными стенами, монолитной раковиной, серым полом и серой столешницей
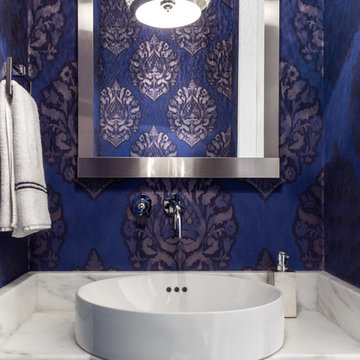
Reagen Taylor Photography
Пример оригинального дизайна: маленький туалет в современном стиле с плоскими фасадами, белыми фасадами, синими стенами, полом из керамогранита, настольной раковиной, мраморной столешницей и белой столешницей для на участке и в саду
Пример оригинального дизайна: маленький туалет в современном стиле с плоскими фасадами, белыми фасадами, синими стенами, полом из керамогранита, настольной раковиной, мраморной столешницей и белой столешницей для на участке и в саду
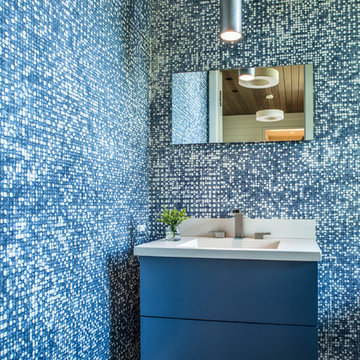
Photography by David Dietrich
Пример оригинального дизайна: большой туалет в стиле неоклассика (современная классика) с плоскими фасадами, синими фасадами, синими стенами, паркетным полом среднего тона, монолитной раковиной, коричневым полом и белой столешницей
Пример оригинального дизайна: большой туалет в стиле неоклассика (современная классика) с плоскими фасадами, синими фасадами, синими стенами, паркетным полом среднего тона, монолитной раковиной, коричневым полом и белой столешницей

This 1910 West Highlands home was so compartmentalized that you couldn't help to notice you were constantly entering a new room every 8-10 feet. There was also a 500 SF addition put on the back of the home to accommodate a living room, 3/4 bath, laundry room and back foyer - 350 SF of that was for the living room. Needless to say, the house needed to be gutted and replanned.
Kitchen+Dining+Laundry-Like most of these early 1900's homes, the kitchen was not the heartbeat of the home like they are today. This kitchen was tucked away in the back and smaller than any other social rooms in the house. We knocked out the walls of the dining room to expand and created an open floor plan suitable for any type of gathering. As a nod to the history of the home, we used butcherblock for all the countertops and shelving which was accented by tones of brass, dusty blues and light-warm greys. This room had no storage before so creating ample storage and a variety of storage types was a critical ask for the client. One of my favorite details is the blue crown that draws from one end of the space to the other, accenting a ceiling that was otherwise forgotten.
Primary Bath-This did not exist prior to the remodel and the client wanted a more neutral space with strong visual details. We split the walls in half with a datum line that transitions from penny gap molding to the tile in the shower. To provide some more visual drama, we did a chevron tile arrangement on the floor, gridded the shower enclosure for some deep contrast an array of brass and quartz to elevate the finishes.
Powder Bath-This is always a fun place to let your vision get out of the box a bit. All the elements were familiar to the space but modernized and more playful. The floor has a wood look tile in a herringbone arrangement, a navy vanity, gold fixtures that are all servants to the star of the room - the blue and white deco wall tile behind the vanity.
Full Bath-This was a quirky little bathroom that you'd always keep the door closed when guests are over. Now we have brought the blue tones into the space and accented it with bronze fixtures and a playful southwestern floor tile.
Living Room & Office-This room was too big for its own good and now serves multiple purposes. We condensed the space to provide a living area for the whole family plus other guests and left enough room to explain the space with floor cushions. The office was a bonus to the project as it provided privacy to a room that otherwise had none before.
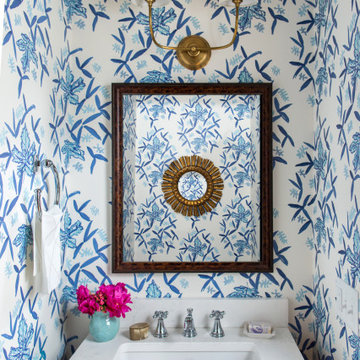
Powder room remodel with blue and white wallpaper, navy and brass cabinets in Chapel Hill.
На фото: маленький туалет в стиле неоклассика (современная классика) с плоскими фасадами, синими фасадами, разноцветными стенами, врезной раковиной и белой столешницей для на участке и в саду
На фото: маленький туалет в стиле неоклассика (современная классика) с плоскими фасадами, синими фасадами, разноцветными стенами, врезной раковиной и белой столешницей для на участке и в саду
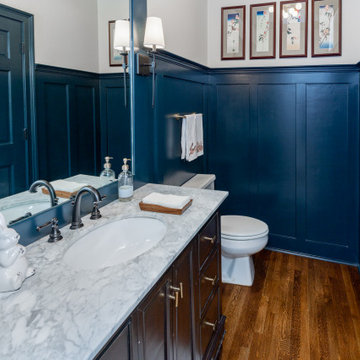
Paneled Walls Chair Rail Height with Large Expanisive Gramed Mirror Flanked by Sconces. Navy Blue Paneling & Ceilng with Marble Vanity Top & Black Cabinetry
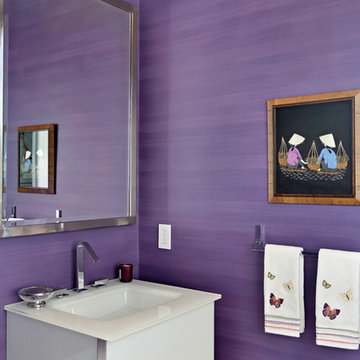
Purple wallpapered bathroom with hanging wall-mount sink. Designed by Vita Design Group.
На фото: маленький туалет в современном стиле с фиолетовыми стенами, плоскими фасадами, белыми фасадами, монолитной раковиной и стеклянной столешницей для на участке и в саду с
На фото: маленький туалет в современном стиле с фиолетовыми стенами, плоскими фасадами, белыми фасадами, монолитной раковиной и стеклянной столешницей для на участке и в саду с
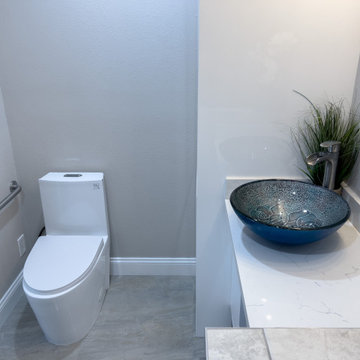
Modern bathroom addition in an in-law suite extension in Morgan Hill Ca. Features sleek modern acrylic cabinetry with mirror finish stainless pulls, vessel sink, waterfall faucet, large floor tile with blue tile accents, and mobility bar.
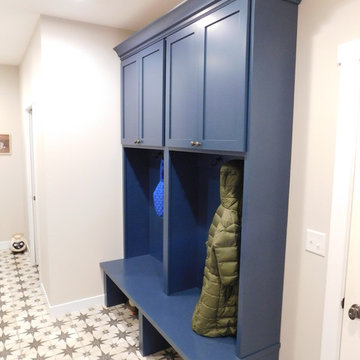
Стильный дизайн: туалет в стиле ретро с плоскими фасадами, синими фасадами, полом из керамогранита и столешницей из дерева - последний тренд
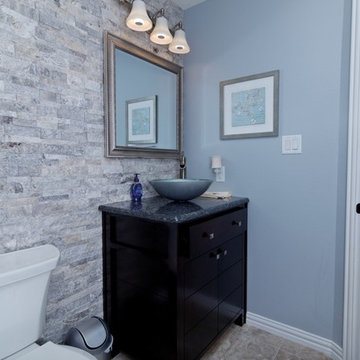
A unique corner powder room near the media room has a gorgeous stone feature wall.
На фото: маленький туалет в классическом стиле с настольной раковиной, плоскими фасадами, темными деревянными фасадами, мраморной столешницей, раздельным унитазом, синими стенами, полом из керамической плитки, серой плиткой, каменной плиткой и серым полом для на участке и в саду с
На фото: маленький туалет в классическом стиле с настольной раковиной, плоскими фасадами, темными деревянными фасадами, мраморной столешницей, раздельным унитазом, синими стенами, полом из керамической плитки, серой плиткой, каменной плиткой и серым полом для на участке и в саду с
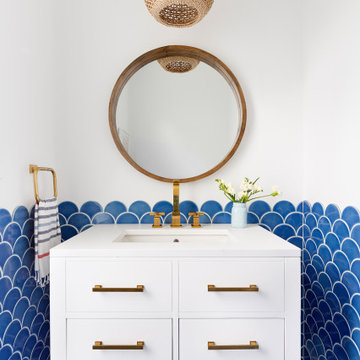
Пример оригинального дизайна: туалет в морском стиле с плоскими фасадами, белыми фасадами, синей плиткой, белыми стенами, врезной раковиной, синим полом и белой столешницей
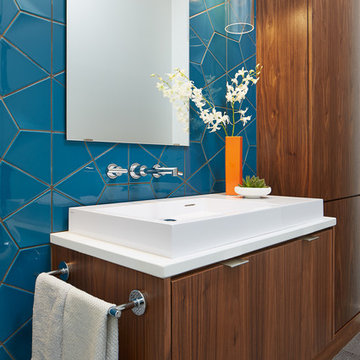
Builder: John Kraemer & Sons | Design: Charlie & Co. Design | Interiors: Lucy Interior Design | Photography: Susan Gilmore
Стильный дизайн: туалет в современном стиле с плоскими фасадами, фасадами цвета дерева среднего тона, синей плиткой, настольной раковиной и паркетным полом среднего тона - последний тренд
Стильный дизайн: туалет в современном стиле с плоскими фасадами, фасадами цвета дерева среднего тона, синей плиткой, настольной раковиной и паркетным полом среднего тона - последний тренд

Jessica Glynn Photography
Стильный дизайн: туалет среднего размера в морском стиле с белыми фасадами, синей плиткой, синими стенами, врезной раковиной, плоскими фасадами, полом из мозаичной плитки, мраморной столешницей, разноцветным полом и белой столешницей - последний тренд
Стильный дизайн: туалет среднего размера в морском стиле с белыми фасадами, синей плиткой, синими стенами, врезной раковиной, плоскими фасадами, полом из мозаичной плитки, мраморной столешницей, разноцветным полом и белой столешницей - последний тренд
Синий туалет с плоскими фасадами – фото дизайна интерьера
1