Синий туалет с любой отделкой стен – фото дизайна интерьера
Сортировать:
Бюджет
Сортировать:Популярное за сегодня
41 - 60 из 151 фото
1 из 3
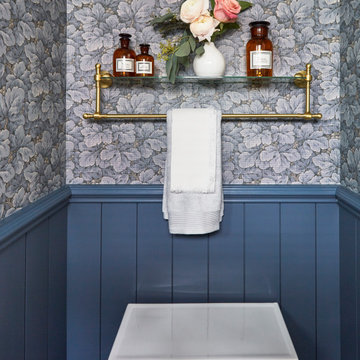
Designed by: Susan Klimala, CKD, CBD
Photography by: Mike Kaskel Photography
For more information on kitchen and bath design ideas go to: www.kitchenstudio-ge.com
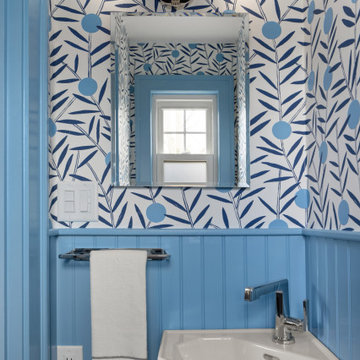
Photo: Regina Mallory Photography. Powder room at Project Vintage Vibes in Medford, with Hygge & West "Bloom" wallpaper, and beadboard halfway up the wall, painted cornflower blue. Small corner sink, and recessed medicine cabinet.
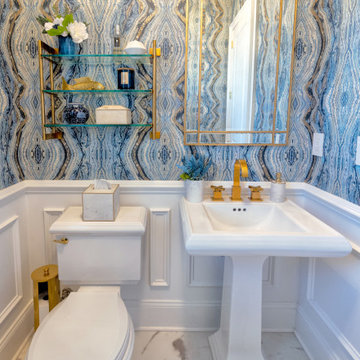
statement powder room with fantastic blue agate wallpaper installed above white wainscoting. White toilet and pedestal sink with brass fixtures, brass framed mirror, brass wall shelve and brass bathroom accessories. gray and white marble floor, window with shutters

Luxury powder room with graphic wallpaper and blue cabinets.
Пример оригинального дизайна: туалет среднего размера в современном стиле с плоскими фасадами, синими фасадами, раздельным унитазом, серыми стенами, паркетным полом среднего тона, врезной раковиной, мраморной столешницей, коричневым полом, серой столешницей, встроенной тумбой и обоями на стенах
Пример оригинального дизайна: туалет среднего размера в современном стиле с плоскими фасадами, синими фасадами, раздельным унитазом, серыми стенами, паркетным полом среднего тона, врезной раковиной, мраморной столешницей, коричневым полом, серой столешницей, встроенной тумбой и обоями на стенах
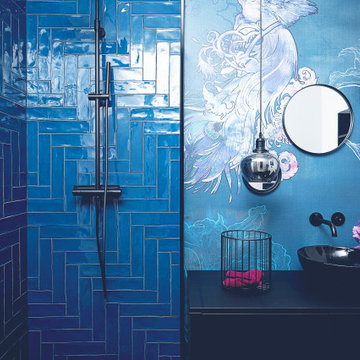
Die Kostümbildnerin Edith Head wurde 35 mal zu ihren Lebzeiten für den Oscar „Best Costume Design“ nominiert, den sie auch acht mal gewinnen konnte. Mit ihrer Erfahrung in der Verwendung von Farben und deren Wirkung stand sie besonders der Farbe Blau kritisch gegenüber und verwies darauf, dass es bei dieser Farbe besonders auf die Nuance ankommt, da unterschiedliche Blautöne sich schnell untereinander beißen können. So forderte besonders dieses Farbkonzept größte Genauigkeit und Mut in der Umsetzung.

モノトーンでまとめられた水回り。
浴室とガラスで仕切ることで、一体の空間となり、窮屈さを感じさせない水まわりに。
洗面台は製作家具。
便器までブラックに統一している。
壁面には清掃性を考慮して、全面タイルを張っている。
Стильный дизайн: большой туалет в стиле модернизм с плоскими фасадами, черными фасадами, унитазом-моноблоком, белой плиткой, зеркальной плиткой, белыми стенами, полом из винила, настольной раковиной, столешницей из искусственного камня, черным полом, черной столешницей, подвесной тумбой, потолком с обоями и обоями на стенах - последний тренд
Стильный дизайн: большой туалет в стиле модернизм с плоскими фасадами, черными фасадами, унитазом-моноблоком, белой плиткой, зеркальной плиткой, белыми стенами, полом из винила, настольной раковиной, столешницей из искусственного камня, черным полом, черной столешницей, подвесной тумбой, потолком с обоями и обоями на стенах - последний тренд

Uniquely situated on a double lot high above the river, this home stands proudly amongst the wooded backdrop. The homeowner's decision for the two-toned siding with dark stained cedar beams fits well with the natural setting. Tour this 2,000 sq ft open plan home with unique spaces above the garage and in the daylight basement.
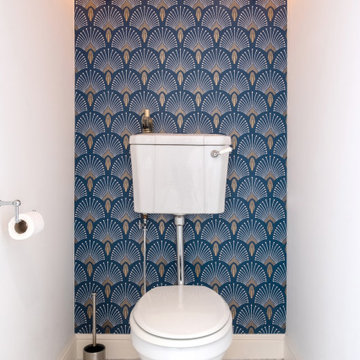
Dans ce grand appartement de 105 m2, les fonctions étaient mal réparties. Notre intervention a permis de recréer l’ensemble des espaces, avec une entrée qui distribue l’ensemble des pièces de l’appartement. Dans la continuité de l’entrée, nous avons placé un WC invité ainsi que la salle de bain comprenant une buanderie, une double douche et un WC plus intime. Nous souhaitions accentuer la lumière naturelle grâce à une palette de blanc. Le marbre et les cabochons noirs amènent du contraste à l’ensemble.
L’ancienne cuisine a été déplacée dans le séjour afin qu’elle soit de nouveau au centre de la vie de famille, laissant place à un grand bureau, bibliothèque. Le double séjour a été transformé pour en faire une seule pièce composée d’un séjour et d’une cuisine. La table à manger se trouvant entre la cuisine et le séjour.
La nouvelle chambre parentale a été rétrécie au profit du dressing parental. La tête de lit a été dessinée d’un vert foret pour contraster avec le lit et jouir de ses ondes. Le parquet en chêne massif bâton rompu existant a été restauré tout en gardant certaines cicatrices qui apporte caractère et chaleur à l’appartement. Dans la salle de bain, la céramique traditionnelle dialogue avec du marbre de Carare C au sol pour une ambiance à la fois douce et lumineuse.
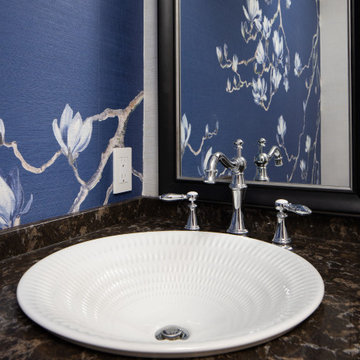
Closeup of beautiful textured vessel sink with widespread faucet in a brown, gold and off-white quartz countertop.
Classic toile (a printed design depicting a scene) was inspiration for the large print blue floral wallpaper that is thoughtfully placed for impact when the powder room door is open to the hallway.
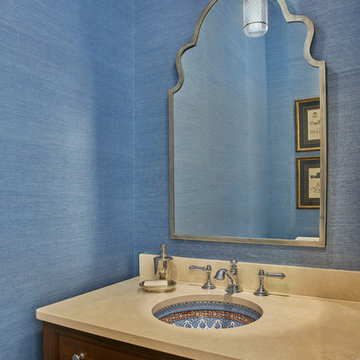
Photo by: Mike Schwartz
Стильный дизайн: туалет: освещение в стиле неоклассика (современная классика) с синими стенами, напольной тумбой и обоями на стенах - последний тренд
Стильный дизайн: туалет: освещение в стиле неоклассика (современная классика) с синими стенами, напольной тумбой и обоями на стенах - последний тренд

brass mirror, brass light fixture, brass wall-mounted faucet, blue grasscloth with brass studs, and copper vessel sink
Пример оригинального дизайна: туалет в стиле неоклассика (современная классика) с фасадами с утопленной филенкой, темными деревянными фасадами, настольной раковиной, мраморной столешницей, встроенной тумбой, обоями на стенах, синими стенами и белой столешницей
Пример оригинального дизайна: туалет в стиле неоклассика (современная классика) с фасадами с утопленной филенкой, темными деревянными фасадами, настольной раковиной, мраморной столешницей, встроенной тумбой, обоями на стенах, синими стенами и белой столешницей

Classic powder room on the main level.
Photo: Rachel Orland
Свежая идея для дизайна: туалет среднего размера в стиле кантри с фасадами с утопленной филенкой, белыми фасадами, раздельным унитазом, синими стенами, паркетным полом среднего тона, врезной раковиной, столешницей из искусственного кварца, коричневым полом, серой столешницей, встроенной тумбой и панелями на стенах - отличное фото интерьера
Свежая идея для дизайна: туалет среднего размера в стиле кантри с фасадами с утопленной филенкой, белыми фасадами, раздельным унитазом, синими стенами, паркетным полом среднего тона, врезной раковиной, столешницей из искусственного кварца, коричневым полом, серой столешницей, встроенной тумбой и панелями на стенах - отличное фото интерьера
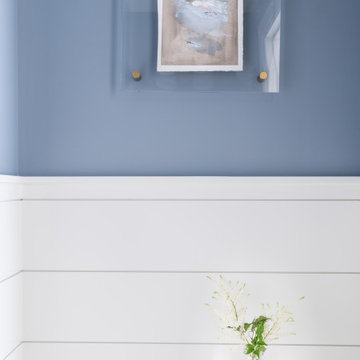
Свежая идея для дизайна: маленький туалет с фасадами цвета дерева среднего тона, синими стенами, паркетным полом среднего тона, столешницей из дерева, коричневым полом, подвесной тумбой и стенами из вагонки для на участке и в саду - отличное фото интерьера

Coastal style powder room remodeling in Alexandria VA with blue vanity, blue wall paper, and hardwood flooring.
Источник вдохновения для домашнего уюта: маленький туалет в морском стиле с фасадами островного типа, синими фасадами, унитазом-моноблоком, синей плиткой, разноцветными стенами, паркетным полом среднего тона, врезной раковиной, столешницей из искусственного кварца, коричневым полом, белой столешницей, напольной тумбой и обоями на стенах для на участке и в саду
Источник вдохновения для домашнего уюта: маленький туалет в морском стиле с фасадами островного типа, синими фасадами, унитазом-моноблоком, синей плиткой, разноцветными стенами, паркетным полом среднего тона, врезной раковиной, столешницей из искусственного кварца, коричневым полом, белой столешницей, напольной тумбой и обоями на стенах для на участке и в саду
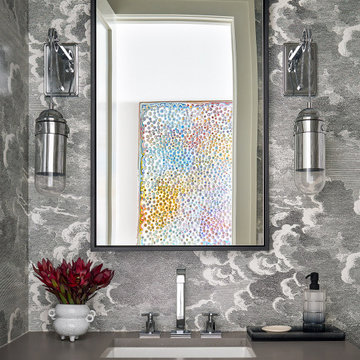
A Powder Room elevated by the use of metallic surfaces and a striking wallpaper.
Стильный дизайн: туалет в современном стиле с серыми фасадами, серыми стенами, подвесной тумбой, обоями на стенах и серой столешницей - последний тренд
Стильный дизайн: туалет в современном стиле с серыми фасадами, серыми стенами, подвесной тумбой, обоями на стенах и серой столешницей - последний тренд
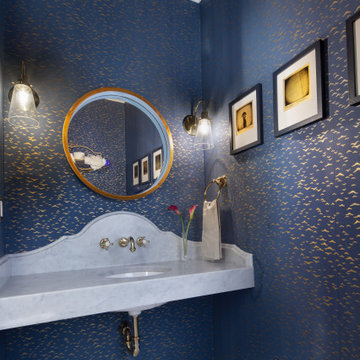
Свежая идея для дизайна: туалет в стиле модернизм с белыми фасадами, синими стенами, полом из керамогранита, врезной раковиной, мраморной столешницей, белым полом, белой столешницей, подвесной тумбой и обоями на стенах - отличное фото интерьера
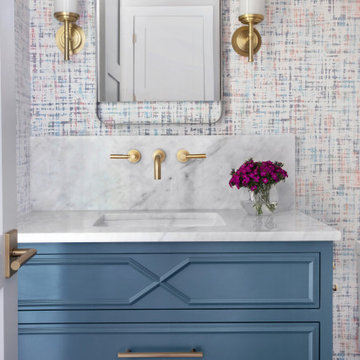
Martha O'Hara Interiors, Interior Design & Photo Styling | Olson Defendorf Custom Homes, Builder | Cornerstone Architects, Architect | Cate Black, Photography
Please Note: All “related,” “similar,” and “sponsored” products tagged or listed by Houzz are not actual products pictured. They have not been approved by Martha O’Hara Interiors nor any of the professionals credited. For information about our work, please contact design@oharainteriors.com.

Свежая идея для дизайна: туалет среднего размера в современном стиле с белыми фасадами, синими стенами, коричневым полом, черной столешницей, встроенной тумбой, многоуровневым потолком, фасадами в стиле шейкер, унитазом-моноблоком, полом из винила, настольной раковиной, столешницей из кварцита и панелями на стенах - отличное фото интерьера
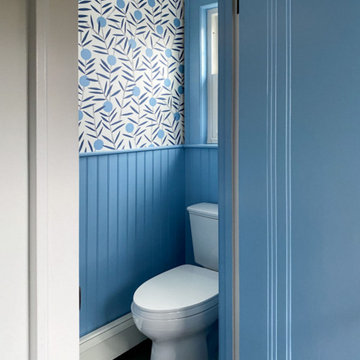
Powder room at Project Vintage Vibes in Medford, with Hygge & West "Bloom" wallpaper, and beadboard halfway up the wall, painted cornflower blue. Small corner sink, and recessed medicine cabinet.
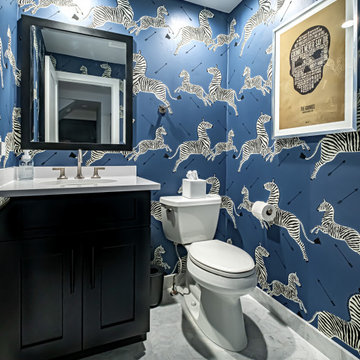
Super fun powder room with Zebra wallpaper and a black vanity with marble hexagon floor tiles.
Photos by VLG Photography
Идея дизайна: маленький туалет в стиле неоклассика (современная классика) с фасадами в стиле шейкер, черными фасадами, раздельным унитазом, бежевыми стенами, мраморным полом, врезной раковиной, столешницей из искусственного кварца, белым полом, встроенной тумбой и обоями на стенах для на участке и в саду
Идея дизайна: маленький туалет в стиле неоклассика (современная классика) с фасадами в стиле шейкер, черными фасадами, раздельным унитазом, бежевыми стенами, мраморным полом, врезной раковиной, столешницей из искусственного кварца, белым полом, встроенной тумбой и обоями на стенах для на участке и в саду
Синий туалет с любой отделкой стен – фото дизайна интерьера
3