Синий туалет с керамической плиткой – фото дизайна интерьера
Сортировать:
Бюджет
Сортировать:Популярное за сегодня
41 - 60 из 64 фото
1 из 3
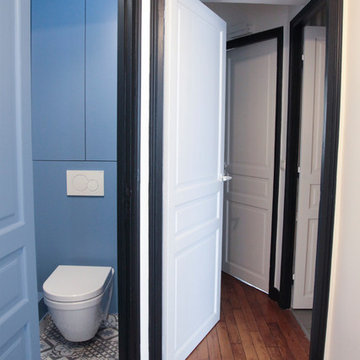
La propriétaire souhaitait des carreaux aspect ciment et un bleu lumineux dans les toilettes. Celles-ci ont été entièrement modifiées : un cumulus extra-plat a trouvé place au-dessus de la cuvette suspendue, avec rangements, sans oublier un lave-mains.
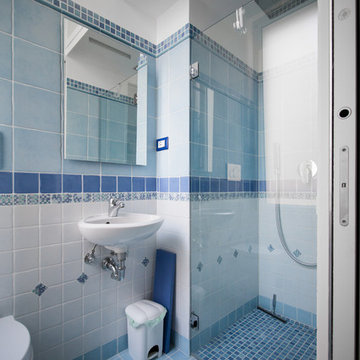
Свежая идея для дизайна: маленький туалет в стиле модернизм с инсталляцией, керамической плиткой, белыми стенами, полом из керамогранита, подвесной раковиной и бирюзовым полом для на участке и в саду - отличное фото интерьера
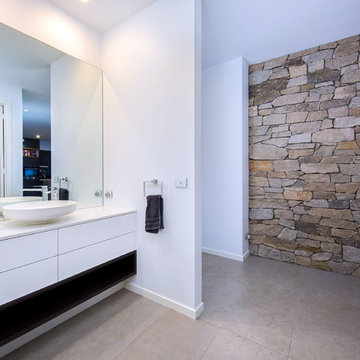
Simon Dallinger Photography
На фото: туалет среднего размера в современном стиле с открытыми фасадами, темными деревянными фасадами, белой плиткой, керамической плиткой, белыми стенами, полом из керамогранита, раковиной с пьедесталом и столешницей из искусственного кварца с
На фото: туалет среднего размера в современном стиле с открытыми фасадами, темными деревянными фасадами, белой плиткой, керамической плиткой, белыми стенами, полом из керамогранита, раковиной с пьедесталом и столешницей из искусственного кварца с
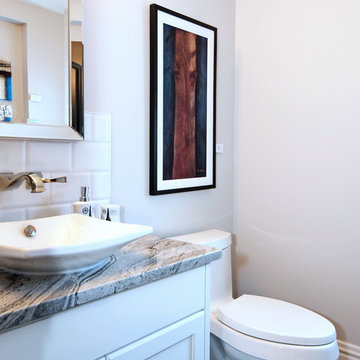
The main floor powder room features a Kohler Escale vessel sink paired with a Virage wall mounted faucet in Polished Nickel. What a beautiful combination!!
Builder: Stonebuilt Homes
Photo Credit: Robyn Salyers
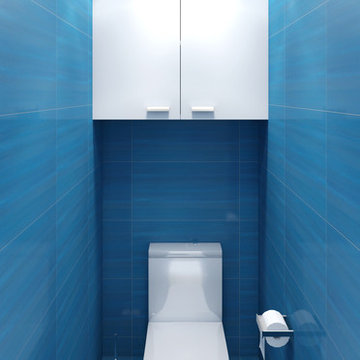
На фото: туалет: освещение с плоскими фасадами, белыми фасадами, синей плиткой, керамической плиткой, синими стенами, полом из керамической плитки, синим полом и унитазом-моноблоком с
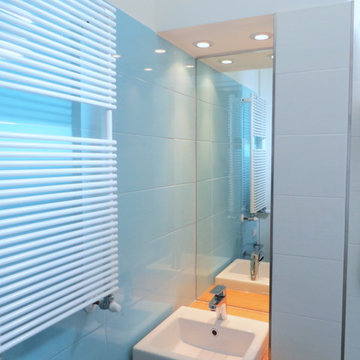
Свежая идея для дизайна: маленький туалет в современном стиле с плоскими фасадами, фасадами цвета дерева среднего тона, унитазом-моноблоком, синей плиткой, керамической плиткой, белыми стенами, полом из керамической плитки, накладной раковиной и столешницей из дерева для на участке и в саду - отличное фото интерьера
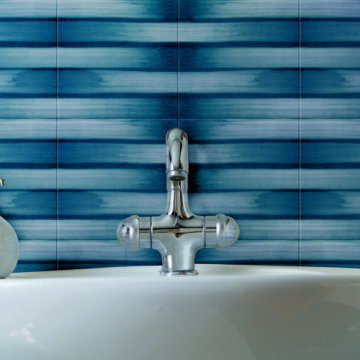
Cinque pennellate orizzontali disposte in senso alternato in modo da formare un movimento continuo, vibranti sfumature che s’inseguono.
SCHEDA TECNICA
Supporto in argilla bianca
Prima cottura (biscottatura) a 1050°
Decorazione artigianale con pennellate di colori sottovernice tirate una ad una rigorosamente a mano
Invetriatura finale con cristallina lucida o Matt
Seconda cottura (smalto) a 950°
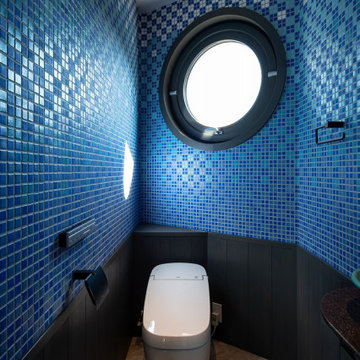
ブルーのタイルを貼ったトイレ
На фото: туалет среднего размера с фасадами с декоративным кантом, коричневыми фасадами, инсталляцией, синей плиткой, керамической плиткой, синими стенами, полом из травертина, настольной раковиной, бежевым полом, коричневой столешницей и встроенной тумбой с
На фото: туалет среднего размера с фасадами с декоративным кантом, коричневыми фасадами, инсталляцией, синей плиткой, керамической плиткой, синими стенами, полом из травертина, настольной раковиной, бежевым полом, коричневой столешницей и встроенной тумбой с
![[Paul] - Rénovation d'une salle de bain dans une maison des années 70](https://st.hzcdn.com/fimgs/aff15b280502b390_9207-w360-h360-b0-p0--.jpg)
Détail de la robinetterie couleur laiton pour apporter une touche de vintage
Стильный дизайн: маленький туалет в современном стиле с фасадами с декоративным кантом, темными деревянными фасадами, синей плиткой, керамической плиткой, синими стенами, мраморным полом, консольной раковиной, столешницей из искусственного камня, синим полом, белой столешницей, подвесной тумбой и инсталляцией для на участке и в саду - последний тренд
Стильный дизайн: маленький туалет в современном стиле с фасадами с декоративным кантом, темными деревянными фасадами, синей плиткой, керамической плиткой, синими стенами, мраморным полом, консольной раковиной, столешницей из искусственного камня, синим полом, белой столешницей, подвесной тумбой и инсталляцией для на участке и в саду - последний тренд
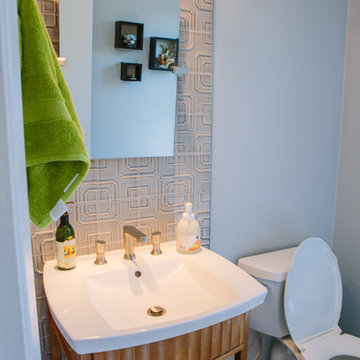
We were excited to take on this full home remodel with our Arvada clients! They have been living in their home for years, and were ready to delve into some major construction to make their home a perfect fit. This home had a lot of its original 1970s features, and we were able to work together to make updates throughout their home to make it fit their more modern tastes. We started by lowering their raised living room to make it level with the rest of their first floor; this not only removed a major tripping hazard, but also gave them a lot more flexibility when it came to placing furniture. To make their newly leveled first floor feel more cohesive we also replaced their mixed flooring with a gorgeous engineered wood flooring throughout the whole first floor. But the second floor wasn’t left out, we also updated their carpet with a subtle patterned grey beauty that tied in with the colors we utilized on the first floor. New taller baseboards throughout their entire home also helped to unify the spaces and brought the update full circle. One of the most dramatic changes we made was to take down all of the original wood railings and replace them custom steel railings. Our goal was to design a staircase that felt lighter and created less of a visual barrier between spaces. We painted the existing stringer a crisp white, and to balance out the cool steel finish, we opted for a wooden handrail. We also replaced the original carpet wrapped steps with dark wooden steps that coordinate with the finish of the handrail. Lighting has a major impact on how we feel about the space we’re in, and we took on this home’s lighting problems head on. By adding recessed lighting to the family room, and replacing all of the light fixtures on the first floor we were able to create more even lighting throughout their home as well as add in a few fun accents in the dining room and stairwell. To update the fireplace in the family room we replaced the original mantel with a dark solid wood beam to clean up the lines of the fireplace. We also replaced the original mirrored gold doors with a more contemporary dark steel finished to help them blend in better. The clients also wanted to tackle their powder room, and already had a beautiful new vanity selected, so we were able to design the rest of the space around it. Our favorite touch was the new accent tile installed from floor to ceiling behind the vanity adding a touch of texture and a clear focal point to the space. Little changes like replacing all of their door hardware, removing the popcorn ceiling, painting the walls, and updating the wet bar by painting the cabinets and installing a new quartz counter went a long way towards making this home a perfect fit for our clients
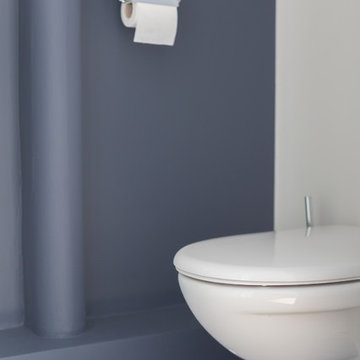
coin toilettes invités
Пример оригинального дизайна: туалет среднего размера в современном стиле с инсталляцией, керамической плиткой, синими стенами, полом из цементной плитки, настольной раковиной и синим полом
Пример оригинального дизайна: туалет среднего размера в современном стиле с инсталляцией, керамической плиткой, синими стенами, полом из цементной плитки, настольной раковиной и синим полом
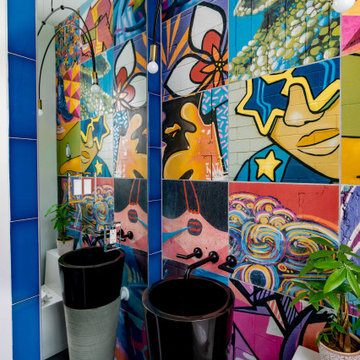
Each of these tiles is a reproduction of street art found by Lanova Tile from across the country. Each artist was paid a portion of the profit from each tile sold.
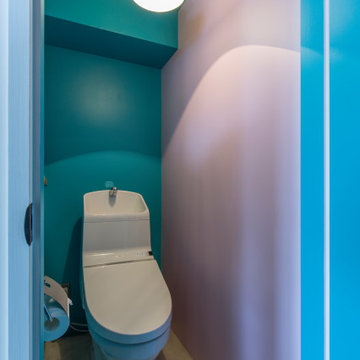
Стильный дизайн: маленький туалет в стиле модернизм с открытыми фасадами, светлыми деревянными фасадами, унитазом-моноблоком, разноцветной плиткой, керамической плиткой, белыми стенами, бетонным полом, врезной раковиной, столешницей из дерева, встроенной тумбой, потолком из вагонки и стенами из вагонки для на участке и в саду - последний тренд
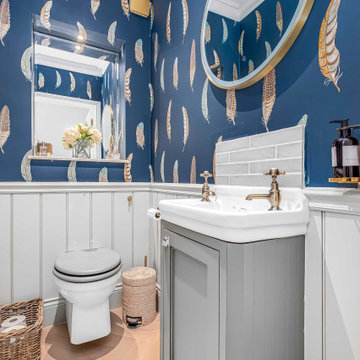
WC
Идея дизайна: маленький туалет в стиле модернизм с фасадами в стиле шейкер, серыми фасадами, инсталляцией, серой плиткой, керамической плиткой, разноцветными стенами, светлым паркетным полом, консольной раковиной, коричневым полом, белой столешницей, акцентной стеной, напольной тумбой и панелями на стенах для на участке и в саду
Идея дизайна: маленький туалет в стиле модернизм с фасадами в стиле шейкер, серыми фасадами, инсталляцией, серой плиткой, керамической плиткой, разноцветными стенами, светлым паркетным полом, консольной раковиной, коричневым полом, белой столешницей, акцентной стеной, напольной тумбой и панелями на стенах для на участке и в саду
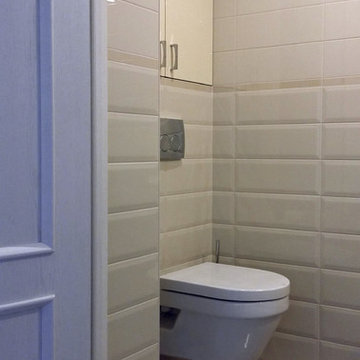
Санузел на первом этаже чуть перекомпоновали, что позволило разместить полноценную стиральную машину под столешницу с накладной раковиной. Унитаз сделали подвесным для удобства уборки. Так как размер по полу небольшой, решили плитку из прихожей продолжить в санузле. За дверями находится коллектор и полки для домашней химии.
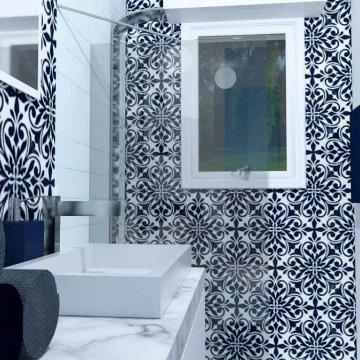
Veduta frontale Bagno Portogallo
Свежая идея для дизайна: маленький туалет в средиземноморском стиле с плоскими фасадами, белыми фасадами, унитазом-моноблоком, разноцветной плиткой, керамической плиткой, белыми стенами, полом из керамической плитки, раковиной с несколькими смесителями, мраморной столешницей, синим полом и белой столешницей для на участке и в саду - отличное фото интерьера
Свежая идея для дизайна: маленький туалет в средиземноморском стиле с плоскими фасадами, белыми фасадами, унитазом-моноблоком, разноцветной плиткой, керамической плиткой, белыми стенами, полом из керамической плитки, раковиной с несколькими смесителями, мраморной столешницей, синим полом и белой столешницей для на участке и в саду - отличное фото интерьера
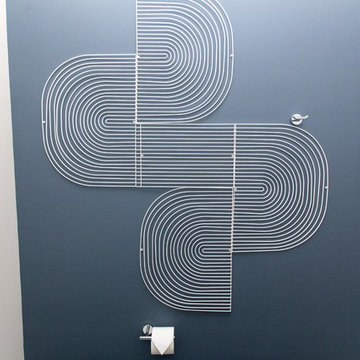
Источник вдохновения для домашнего уюта: туалет среднего размера в современном стиле с унитазом-моноблоком, синей плиткой, керамической плиткой, синими стенами, темным паркетным полом, раковиной с пьедесталом, коричневым полом, белыми фасадами, столешницей из искусственного камня и белой столешницей
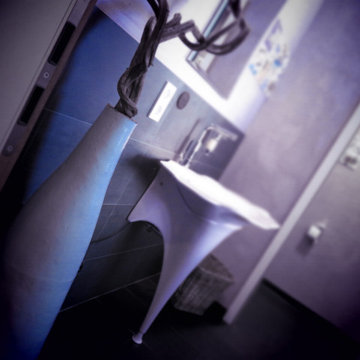
Eine wirklich aussergewöhnliche Gästetoilette, die durch die Story-telling Fliesen zum Verweilen und lesen einlädt. Leider dürfen wir die Fliesen im Herren-WC-Foyer hier nicht zeigen ( da nicht ganz Jugendfrei ;-)
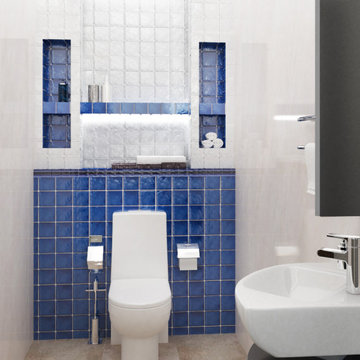
Свежая идея для дизайна: большой туалет в стиле неоклассика (современная классика) с плоскими фасадами, серыми фасадами, инсталляцией, синей плиткой, керамической плиткой, белыми стенами, накладной раковиной, бежевым полом, серой столешницей и напольной тумбой - отличное фото интерьера
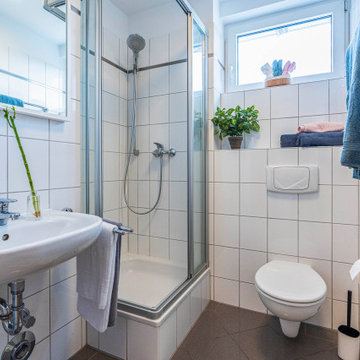
На фото: маленький туалет в современном стиле с раздельным унитазом, белой плиткой, керамической плиткой, белыми стенами, полом из керамической плитки, подвесной раковиной и серым полом для на участке и в саду
Синий туалет с керамической плиткой – фото дизайна интерьера
3