Синий туалет – фото дизайна интерьера со средним бюджетом
Сортировать:
Бюджет
Сортировать:Популярное за сегодня
161 - 180 из 185 фото
1 из 3
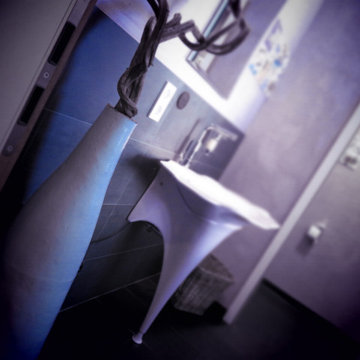
Eine wirklich aussergewöhnliche Gästetoilette, die durch die Story-telling Fliesen zum Verweilen und lesen einlädt. Leider dürfen wir die Fliesen im Herren-WC-Foyer hier nicht zeigen ( da nicht ganz Jugendfrei ;-)
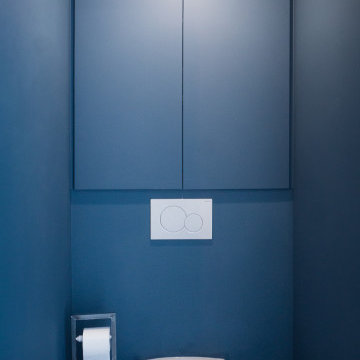
Meuble encastré au dessus de WW suspendu
Идея дизайна: маленький туалет в классическом стиле с фасадами с декоративным кантом, синими фасадами, инсталляцией и встроенной тумбой для на участке и в саду
Идея дизайна: маленький туалет в классическом стиле с фасадами с декоративным кантом, синими фасадами, инсталляцией и встроенной тумбой для на участке и в саду
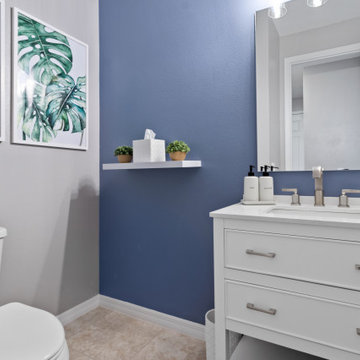
We had to transform this half-bathroom into something more welcoming and bright. It is located in a part of the home that has no windows or lights other than what exists in the bathroom itself. We created an accent wall to encompass the overall theme of the adjoining family room. Elegant and clean bath accessories were added to match the white accents. We also created custom art and added small greenery to bring life into the space. A new quartz vanity, faucet, mirror, and light fixture were also installed.
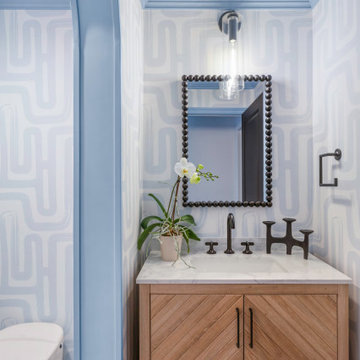
Make a statement in your power room, add color and textures and make your guest feel special. JL Interiors is a LA-based creative/diverse firm that specializes in residential interiors. JL Interiors empowers homeowners to design their dream home that they can be proud of! The design isn’t just about making things beautiful; it’s also about making things work beautifully. Contact us for a free consultation Hello@JLinteriors.design _ 310.390.6849
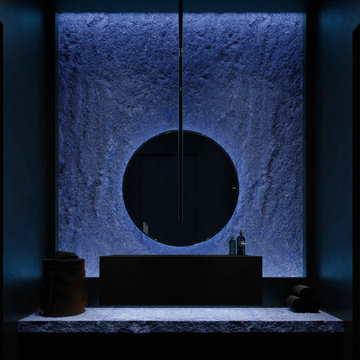
This bathroom design is an exquisite example of modern luxury meeting natural elements. The dramatic backdrop of a textured sandstone wall with a circular mirror creates an alluring focal point, while the sleek black fixtures and minimalist basin stand as testaments to modern design principles. Strategically placed lighting accentuates the natural beauty of the stone, enhancing the sense of elegance and tranquility within this spa-like retreat.
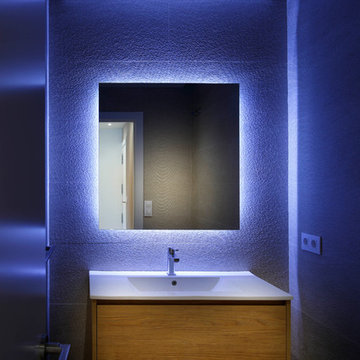
Стильный дизайн: маленький туалет в современном стиле с фасадами островного типа, светлыми деревянными фасадами, инсталляцией, бежевой плиткой, керамогранитной плиткой, бежевыми стенами, полом из ламината, накладной раковиной, столешницей из искусственного кварца и белой столешницей для на участке и в саду - последний тренд
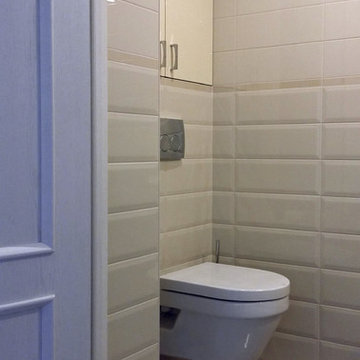
Санузел на первом этаже чуть перекомпоновали, что позволило разместить полноценную стиральную машину под столешницу с накладной раковиной. Унитаз сделали подвесным для удобства уборки. Так как размер по полу небольшой, решили плитку из прихожей продолжить в санузле. За дверями находится коллектор и полки для домашней химии.
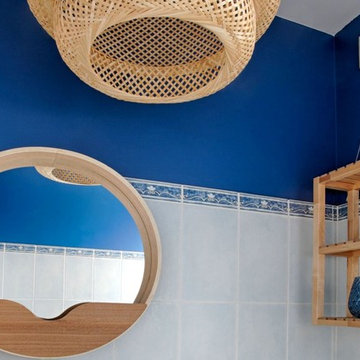
Virginie Durieux
На фото: туалет среднего размера в современном стиле с унитазом-моноблоком, синей плиткой, синими стенами и подвесной раковиной
На фото: туалет среднего размера в современном стиле с унитазом-моноблоком, синей плиткой, синими стенами и подвесной раковиной
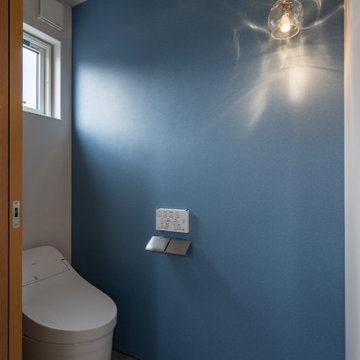
家族構成:30代夫婦+子供
施工面積: 133.11㎡(40.27坪)
竣工:2022年7月
Пример оригинального дизайна: туалет среднего размера в стиле модернизм с биде, белыми стенами, светлым паркетным полом, коричневым полом, акцентной стеной, потолком с обоями и обоями на стенах
Пример оригинального дизайна: туалет среднего размера в стиле модернизм с биде, белыми стенами, светлым паркетным полом, коричневым полом, акцентной стеной, потолком с обоями и обоями на стенах
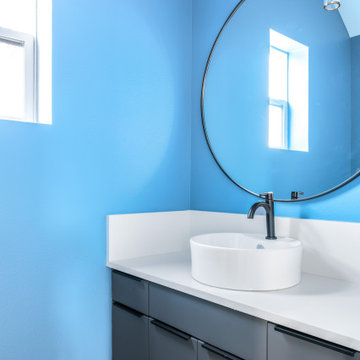
Stunning NEW construction East Dallas area. This ultra modern home makes an impact with it's open floor plan, tall ceilings, and abundance of natural light. Featuring 3 bedrooms, 2.1 baths and bonus game room! Stainless steel appliances, quartz countertops, 1st floor has sanded down concrete with exposed aggregate, custom cabinetry, decorative lighting and touches of gold accent throughout. Luxurious primary suite includes a walk in closet, huge stand up shower, free standing tub and dual sicks. Massive backyard consists of a covered patio and brand new wooden fence for privacy. This home is an entertainers dream!
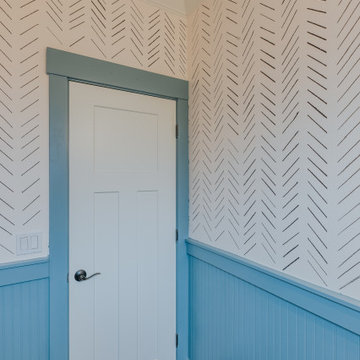
Contemporary half-bath.
Пример оригинального дизайна: маленький туалет в современном стиле с плоскими фасадами, коричневыми фасадами, белыми стенами и белой столешницей для на участке и в саду
Пример оригинального дизайна: маленький туалет в современном стиле с плоскими фасадами, коричневыми фасадами, белыми стенами и белой столешницей для на участке и в саду
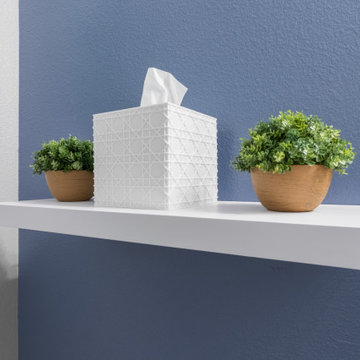
We had to transform this half-bathroom into something more welcoming and bright. It is located in a part of the home that has no windows or lights other than what exists in the bathroom itself. We created an accent wall to encompass the overall theme of the adjoining family room. Elegant and clean bath accessories were added to match the white accents. We also created custom art and added small greenery to bring life into the space. A new quartz vanity, faucet, mirror, and light fixture were also installed.
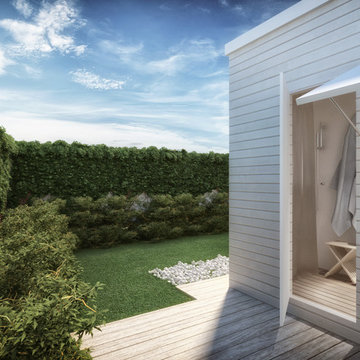
Bagno di servizio esterno per una casa al mare, all'interno di una casetta da giardino.
Пример оригинального дизайна: маленький туалет в современном стиле с открытыми фасадами, светлыми деревянными фасадами, белой плиткой, керамогранитной плиткой, белыми стенами, полом из керамической плитки, настольной раковиной, столешницей из дерева, белым полом и белой столешницей для на участке и в саду
Пример оригинального дизайна: маленький туалет в современном стиле с открытыми фасадами, светлыми деревянными фасадами, белой плиткой, керамогранитной плиткой, белыми стенами, полом из керамической плитки, настольной раковиной, столешницей из дерева, белым полом и белой столешницей для на участке и в саду
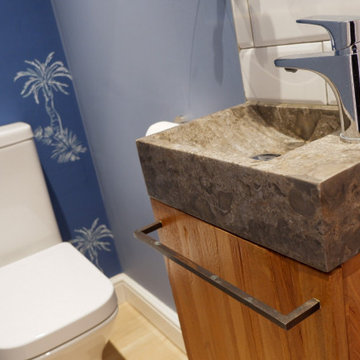
На фото: маленький туалет в современном стиле с плоскими фасадами, коричневыми фасадами, подвесной тумбой и обоями на стенах для на участке и в саду
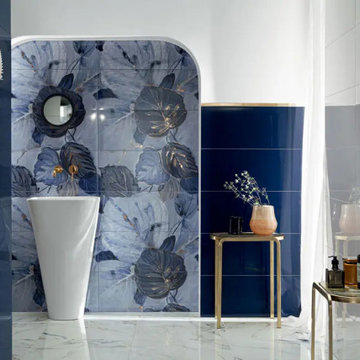
beautiful deco tiles in shades of blue
Пример оригинального дизайна: туалет среднего размера в современном стиле с синей плиткой, керамогранитной плиткой, синими стенами и белым полом
Пример оригинального дизайна: туалет среднего размера в современном стиле с синей плиткой, керамогранитной плиткой, синими стенами и белым полом
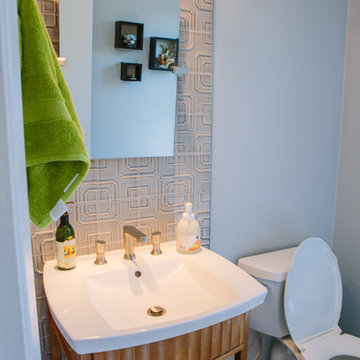
We were excited to take on this full home remodel with our Arvada clients! They have been living in their home for years, and were ready to delve into some major construction to make their home a perfect fit. This home had a lot of its original 1970s features, and we were able to work together to make updates throughout their home to make it fit their more modern tastes. We started by lowering their raised living room to make it level with the rest of their first floor; this not only removed a major tripping hazard, but also gave them a lot more flexibility when it came to placing furniture. To make their newly leveled first floor feel more cohesive we also replaced their mixed flooring with a gorgeous engineered wood flooring throughout the whole first floor. But the second floor wasn’t left out, we also updated their carpet with a subtle patterned grey beauty that tied in with the colors we utilized on the first floor. New taller baseboards throughout their entire home also helped to unify the spaces and brought the update full circle. One of the most dramatic changes we made was to take down all of the original wood railings and replace them custom steel railings. Our goal was to design a staircase that felt lighter and created less of a visual barrier between spaces. We painted the existing stringer a crisp white, and to balance out the cool steel finish, we opted for a wooden handrail. We also replaced the original carpet wrapped steps with dark wooden steps that coordinate with the finish of the handrail. Lighting has a major impact on how we feel about the space we’re in, and we took on this home’s lighting problems head on. By adding recessed lighting to the family room, and replacing all of the light fixtures on the first floor we were able to create more even lighting throughout their home as well as add in a few fun accents in the dining room and stairwell. To update the fireplace in the family room we replaced the original mantel with a dark solid wood beam to clean up the lines of the fireplace. We also replaced the original mirrored gold doors with a more contemporary dark steel finished to help them blend in better. The clients also wanted to tackle their powder room, and already had a beautiful new vanity selected, so we were able to design the rest of the space around it. Our favorite touch was the new accent tile installed from floor to ceiling behind the vanity adding a touch of texture and a clear focal point to the space. Little changes like replacing all of their door hardware, removing the popcorn ceiling, painting the walls, and updating the wet bar by painting the cabinets and installing a new quartz counter went a long way towards making this home a perfect fit for our clients

This powder room has beautiful damask wallpaper with painted wainscoting that looks so delicate next to the chrome vanity and beveled mirror!
Architect: Meyer Design
Photos: Jody Kmetz
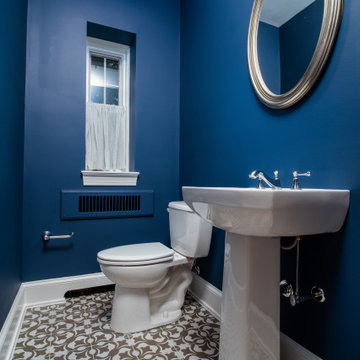
Стильный дизайн: маленький туалет в стиле неоклассика (современная классика) с раздельным унитазом, синими стенами, полом из керамической плитки, раковиной с пьедесталом, серым полом и напольной тумбой для на участке и в саду - последний тренд

Here you can see a bit of the marble mosaic tile floor. The contrast with the deep blue of the chinoiserie wallpaper is stunning! Perfect for a small space.
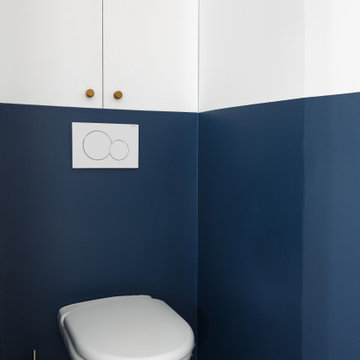
Идея дизайна: маленький туалет в скандинавском стиле с фасадами с декоративным кантом, белыми фасадами, инсталляцией, синей плиткой, синими стенами, полом из керамической плитки, серым полом и белой столешницей для на участке и в саду
Синий туалет – фото дизайна интерьера со средним бюджетом
9