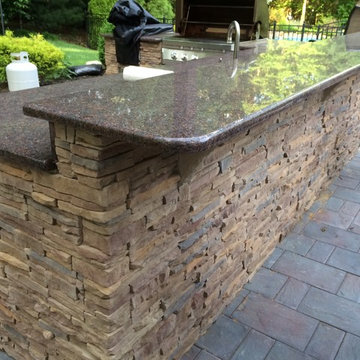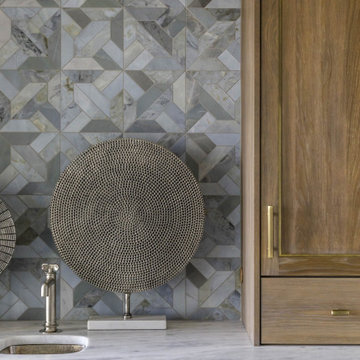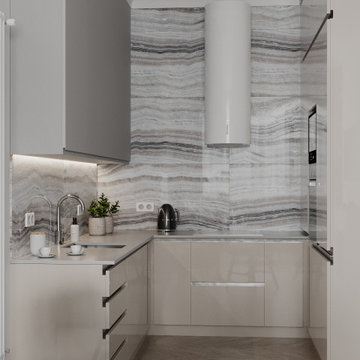Синий, серый домашний бар – фото дизайна интерьера
Сортировать:
Бюджет
Сортировать:Популярное за сегодня
141 - 160 из 9 839 фото
1 из 3
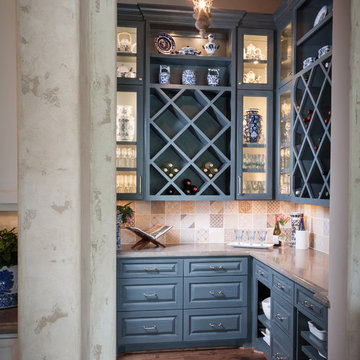
B-Rad Photography
Пример оригинального дизайна: большой домашний бар в классическом стиле
Пример оригинального дизайна: большой домашний бар в классическом стиле
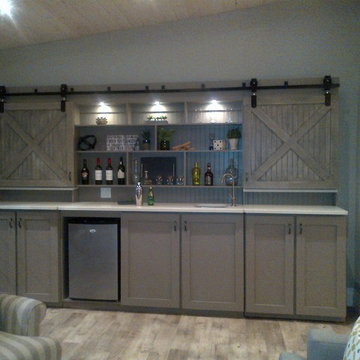
Richards-Wilcox has re-marketed an old product, and brought life back to the barn door track system. It has been powder-coated black and has become a great design option to replace more costly options such as pocket doors, in condos, office spaces, bars, and any other area you could dream would be a good fit. It brings life to a room and seeing the workings of the hardware is its charm.

Источник вдохновения для домашнего уюта: прямой домашний бар среднего размера в морском стиле с мойкой, врезной мойкой, фасадами с декоративным кантом, синими фасадами, столешницей из кварцита, белым фартуком, фартуком из плитки мозаики, паркетным полом среднего тона, коричневым полом и белой столешницей
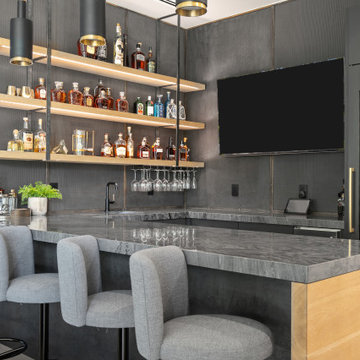
На фото: п-образный домашний бар в современном стиле с барной стойкой и светлым паркетным полом с

Our Austin studio decided to go bold with this project by ensuring that each space had a unique identity in the Mid-Century Modern style bathroom, butler's pantry, and mudroom. We covered the bathroom walls and flooring with stylish beige and yellow tile that was cleverly installed to look like two different patterns. The mint cabinet and pink vanity reflect the mid-century color palette. The stylish knobs and fittings add an extra splash of fun to the bathroom.
The butler's pantry is located right behind the kitchen and serves multiple functions like storage, a study area, and a bar. We went with a moody blue color for the cabinets and included a raw wood open shelf to give depth and warmth to the space. We went with some gorgeous artistic tiles that create a bold, intriguing look in the space.
In the mudroom, we used siding materials to create a shiplap effect to create warmth and texture – a homage to the classic Mid-Century Modern design. We used the same blue from the butler's pantry to create a cohesive effect. The large mint cabinets add a lighter touch to the space.
---
Project designed by the Atomic Ranch featured modern designers at Breathe Design Studio. From their Austin design studio, they serve an eclectic and accomplished nationwide clientele including in Palm Springs, LA, and the San Francisco Bay Area.
For more about Breathe Design Studio, see here: https://www.breathedesignstudio.com/
To learn more about this project, see here: https://www.breathedesignstudio.com/atomic-ranch

A pass through bar was created between the dining area and the hallway, allowing custom cabinetry, a wine fridge and mosaic tile and stone backsplash to live. The client's collection of blown glass stemware are showcased in the lit cabinets above the serving stations that have hand-painted French tiles within their backsplash.

На фото: маленький параллельный домашний бар в стиле неоклассика (современная классика) с подвесными полками, синими фасадами, деревянной столешницей, светлым паркетным полом и синей столешницей без мойки для на участке и в саду с

Basement Wet Bar
Drafted and Designed by Fluidesign Studio
Свежая идея для дизайна: параллельный домашний бар среднего размера в классическом стиле с фасадами в стиле шейкер, синими фасадами, белым фартуком, фартуком из плитки кабанчик, барной стойкой, врезной мойкой, коричневым полом и белой столешницей - отличное фото интерьера
Свежая идея для дизайна: параллельный домашний бар среднего размера в классическом стиле с фасадами в стиле шейкер, синими фасадами, белым фартуком, фартуком из плитки кабанчик, барной стойкой, врезной мойкой, коричневым полом и белой столешницей - отличное фото интерьера

Источник вдохновения для домашнего уюта: прямой домашний бар среднего размера в современном стиле с мойкой, врезной мойкой, плоскими фасадами, гранитной столешницей, фартуком из каменной плитки, полом из керамогранита, серым полом и черной столешницей

На фото: параллельный домашний бар в стиле фьюжн с мойкой, зелеными фасадами, черным фартуком, темным паркетным полом и коричневым полом с
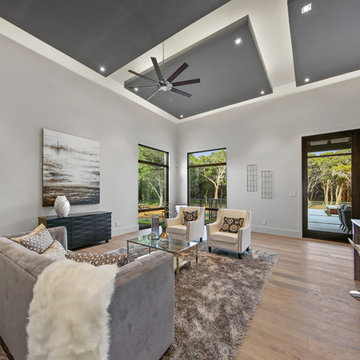
hill country contemporary house designed by oscar e flores design studio in cordillera ranch on a 14 acre property
Свежая идея для дизайна: большой параллельный домашний бар в стиле неоклассика (современная классика) с барной стойкой, накладной мойкой, плоскими фасадами, коричневыми фасадами, бежевым фартуком, полом из керамогранита и коричневым полом - отличное фото интерьера
Свежая идея для дизайна: большой параллельный домашний бар в стиле неоклассика (современная классика) с барной стойкой, накладной мойкой, плоскими фасадами, коричневыми фасадами, бежевым фартуком, полом из керамогранита и коричневым полом - отличное фото интерьера

Beverage center to serve the Great Room & Dining Room while entertaining.
Стильный дизайн: маленький прямой домашний бар в стиле неоклассика (современная классика) с фасадами с утопленной филенкой, белыми фасадами, мраморной столешницей, разноцветным фартуком, фартуком из мрамора и паркетным полом среднего тона для на участке и в саду - последний тренд
Стильный дизайн: маленький прямой домашний бар в стиле неоклассика (современная классика) с фасадами с утопленной филенкой, белыми фасадами, мраморной столешницей, разноцветным фартуком, фартуком из мрамора и паркетным полом среднего тона для на участке и в саду - последний тренд
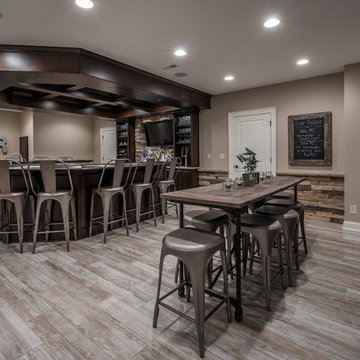
This amazing basement includes a magnificent bar with a plafond, Restoration Hardware bar stools, and a separate Restoration Hardware table, which allows for seating of 20. Wood-plank tile, stone work, and custom barn doors complete the look.
Bradshaw Photography, LLC

A colorful and bold bar addition to a neutral space. The clean contemporary under cabinet lighting inlayed in the floating distressed wood shelves adds a beautiful detail.
Photo Credit: Bob Fortner
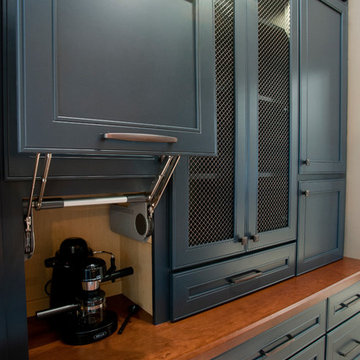
Butler Pantry and Bar
Design by Dalton Carpet One
Wellborn Cabinets- Cabinet Finish: Maple Bleu; Door Style: Sonoma; Countertops: Cherry Java; Floating Shelves: Deuley Designs; Floor Tile: Aplha Brick, Country Mix; Grout: Mapei Pewter; Backsplash: Metallix Collection Nickels Antique Copper; Grout: Mapei Chocolate; Paint: Benjamin Moore HC-77 Alexandria Beige
Photo by: Dennis McDaniel
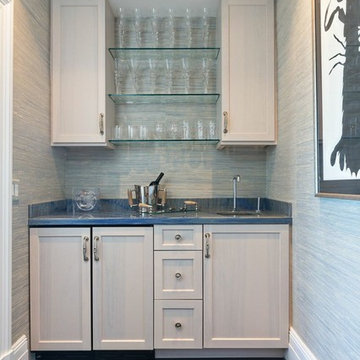
Стильный дизайн: маленький прямой домашний бар в стиле неоклассика (современная классика) с мойкой, врезной мойкой, фасадами в стиле шейкер, светлыми деревянными фасадами, гранитной столешницей, темным паркетным полом, коричневым полом и синей столешницей для на участке и в саду - последний тренд
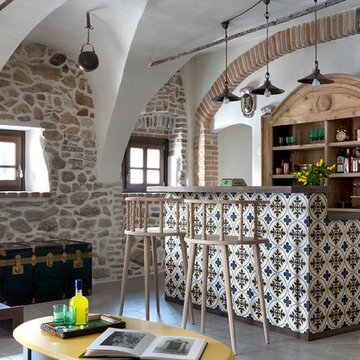
Francesco Bolis
Стильный дизайн: прямой домашний бар среднего размера в средиземноморском стиле с барной стойкой, фасадами цвета дерева среднего тона, деревянной столешницей, полом из керамической плитки, серым полом и коричневой столешницей - последний тренд
Стильный дизайн: прямой домашний бар среднего размера в средиземноморском стиле с барной стойкой, фасадами цвета дерева среднего тона, деревянной столешницей, полом из керамической плитки, серым полом и коричневой столешницей - последний тренд
Синий, серый домашний бар – фото дизайна интерьера
8
