Синий санузел с ванной в нише – фото дизайна интерьера
Сортировать:
Бюджет
Сортировать:Популярное за сегодня
141 - 160 из 927 фото
1 из 3
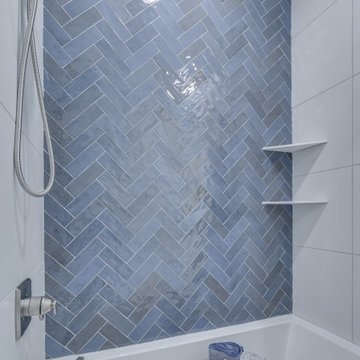
Photos by Mark Myers of Myers Imaging
Идея дизайна: детский совмещенный санузел с ванной в нише, душем над ванной, синей плиткой, белыми стенами и шторкой для ванной
Идея дизайна: детский совмещенный санузел с ванной в нише, душем над ванной, синей плиткой, белыми стенами и шторкой для ванной
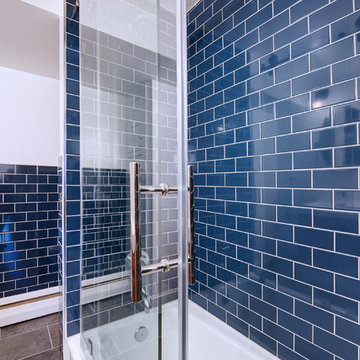
Sometimes its the contrast that makes the room, like here where we paid the sharp angles of the counter with the soft curves of the adjustable mirrors.
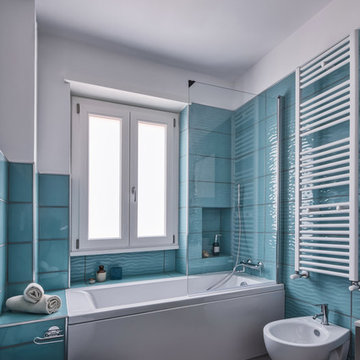
Свежая идея для дизайна: ванная комната в современном стиле с ванной в нише, душем над ванной, биде, синей плиткой, белыми стенами, серым полом и открытым душем - отличное фото интерьера
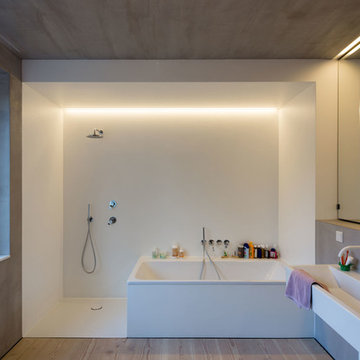
Foto: Marcus Ebener, Berlin
Идея дизайна: серо-белая ванная комната среднего размера в современном стиле с ванной в нише, открытым душем, белыми стенами, светлым паркетным полом, раковиной с несколькими смесителями, инсталляцией, душевой кабиной, открытым душем, бежевым полом, тумбой под одну раковину и подвесной тумбой
Идея дизайна: серо-белая ванная комната среднего размера в современном стиле с ванной в нише, открытым душем, белыми стенами, светлым паркетным полом, раковиной с несколькими смесителями, инсталляцией, душевой кабиной, открытым душем, бежевым полом, тумбой под одну раковину и подвесной тумбой
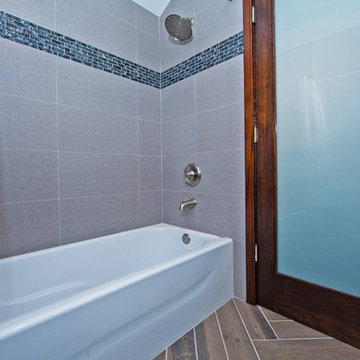
Идея дизайна: главная ванная комната среднего размера в стиле неоклассика (современная классика) с фасадами с утопленной филенкой, темными деревянными фасадами, ванной в нише, душем над ванной, серой плиткой, керамогранитной плиткой, белыми стенами, темным паркетным полом, монолитной раковиной, столешницей из искусственного кварца, коричневым полом и белой столешницей

THE PROBLEM
Our client had recently purchased a beautiful home on the Merrimack River with breathtaking views. Unfortunately the views did not extend to the primary bedroom which was on the front of the house. In addition, the second floor did not offer a secondary bathroom for guests or other family members.
THE SOLUTION
Relocating the primary bedroom with en suite bath to the front of the home introduced complex framing requirements, however we were able to devise a plan that met all the requirements that our client was seeking.
In addition to a riverfront primary bedroom en suite bathroom, a walk-in closet, and a new full bathroom, a small deck was built off the primary bedroom offering expansive views through the full height windows and doors.
Updates from custom stained hardwood floors, paint throughout, updated lighting and more completed every room of the floor.

На фото: детская ванная комната среднего размера в стиле неоклассика (современная классика) с фасадами в стиле шейкер, фасадами цвета дерева среднего тона, ванной в нише, душем над ванной, раздельным унитазом, синей плиткой, плиткой кабанчик, бежевыми стенами, полом из керамогранита, врезной раковиной, столешницей из искусственного кварца, серым полом, шторкой для ванной, белой столешницей, тумбой под одну раковину и встроенной тумбой с
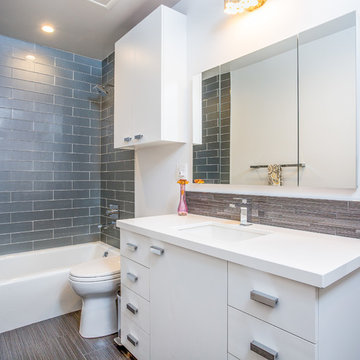
The bathroom feels like a space of the future with the slate blue tiles, modern fixtures, and clean white cabinets and countertops. The space feels larger with the trifold mirrors and clean white lines.
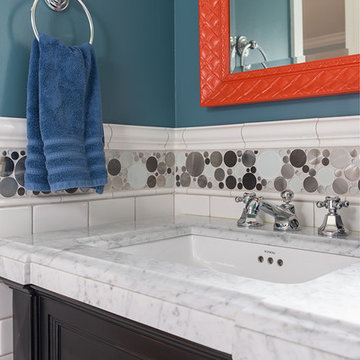
Matthew Harrer
Стильный дизайн: маленькая детская ванная комната в стиле неоклассика (современная классика) с фасадами островного типа, темными деревянными фасадами, ванной в нише, душем над ванной, раздельным унитазом, черно-белой плиткой, керамогранитной плиткой, синими стенами, полом из керамогранита, врезной раковиной и мраморной столешницей для на участке и в саду - последний тренд
Стильный дизайн: маленькая детская ванная комната в стиле неоклассика (современная классика) с фасадами островного типа, темными деревянными фасадами, ванной в нише, душем над ванной, раздельным унитазом, черно-белой плиткой, керамогранитной плиткой, синими стенами, полом из керамогранита, врезной раковиной и мраморной столешницей для на участке и в саду - последний тренд

Siri Blanchette/Blind Dog Photo Associates
This kids bath has all the fun of a sunny day at the beach. In a contemporary way, the details in the room are nautical and beachy. The color of the walls are like a clear blue sky, the vanity lights look like vintage boat lights, the vanity top looks like sand, and the shower walls are meant to look like a sea shanty with weathered looking wood grained tile plank walls and a shower "window pane" cubby with hand painted tiles designed by Marcye that look like a view out to the beach. The floor is bleached pebbles with hand painted sea creature tiles placed randomly for the kids to find.

Это отдельный санузел, пользование которым будет личным пространством для гигиенических процедур ребёнка. Мальчик - первенец наших заказчиков, поэтому решено было использовать яркую плитку Cifre Ceramica коллекция Montblanc, в винтажном стиле с глянцевой поверхностью. Сама чаша ванной, а так же раковина и шкаф были изготовлены компанией " Цвет и стиль".

Стильный дизайн: детская ванная комната в стиле неоклассика (современная классика) с белыми фасадами, ванной в нише, душем над ванной, унитазом-моноблоком, розовыми стенами, полом из мозаичной плитки, врезной раковиной, столешницей из кварцита, белым полом, шторкой для ванной, белой плиткой, плиткой кабанчик и плоскими фасадами - последний тренд

Although the footprint stayed the same, the functionality and storage were greatly improved, along with all the surfaces and fixtures.
На фото: детская ванная комната среднего размера в стиле кантри с фасадами с выступающей филенкой, синими фасадами, ванной в нише, душем над ванной, белой плиткой, керамогранитной плиткой, врезной раковиной, столешницей из искусственного кварца, шторкой для ванной, белой столешницей, тумбой под две раковины и встроенной тумбой
На фото: детская ванная комната среднего размера в стиле кантри с фасадами с выступающей филенкой, синими фасадами, ванной в нише, душем над ванной, белой плиткой, керамогранитной плиткой, врезной раковиной, столешницей из искусственного кварца, шторкой для ванной, белой столешницей, тумбой под две раковины и встроенной тумбой
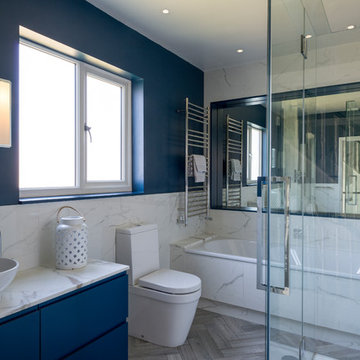
Shower screen by Koru.
Marble wall tiles Imperial Statuario by European Heritage.
Sanitaryware from CP Hart and the Bathstore.
Идея дизайна: главная ванная комната среднего размера в современном стиле с плоскими фасадами, синими фасадами, ванной в нише, раздельным унитазом, мраморной плиткой, синими стенами, настольной раковиной, мраморной столешницей, серым полом, белой столешницей и белой плиткой
Идея дизайна: главная ванная комната среднего размера в современном стиле с плоскими фасадами, синими фасадами, ванной в нише, раздельным унитазом, мраморной плиткой, синими стенами, настольной раковиной, мраморной столешницей, серым полом, белой столешницей и белой плиткой
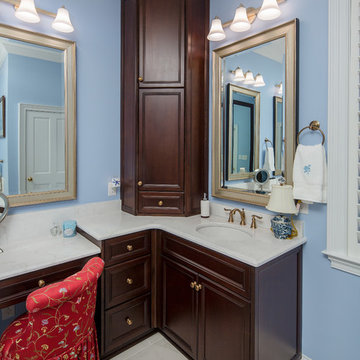
Steve Bracci
На фото: главная ванная комната среднего размера в классическом стиле с фасадами в стиле шейкер, темными деревянными фасадами, ванной в нише, раздельным унитазом, синими стенами, полом из керамогранита, врезной раковиной, столешницей из искусственного кварца и душевой комнатой с
На фото: главная ванная комната среднего размера в классическом стиле с фасадами в стиле шейкер, темными деревянными фасадами, ванной в нише, раздельным унитазом, синими стенами, полом из керамогранита, врезной раковиной, столешницей из искусственного кварца и душевой комнатой с
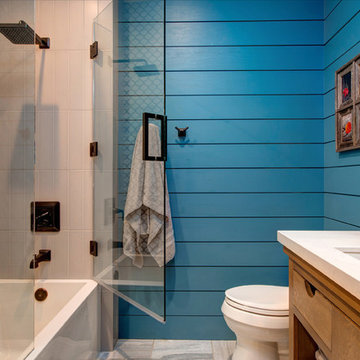
Источник вдохновения для домашнего уюта: ванная комната среднего размера в стиле неоклассика (современная классика) с столешницей из кварцита, душем над ванной, керамической плиткой, синими стенами, врезной раковиной, фасадами цвета дерева среднего тона, разноцветной плиткой, плоскими фасадами, ванной в нише, раздельным унитазом, полом из керамогранита, серым полом, душем с распашными дверями, белой столешницей и душевой кабиной
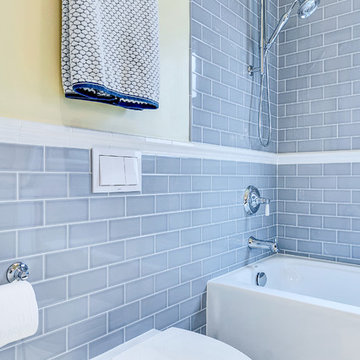
Guest bathroom remodel in Dallas, TX by Kitchen Design Concepts.
This Girl's Bath features cabinetry by WW Woods Eclipse with a square flat panel door style, maple construction, and a finish of Arctic paint with a Slate Highlight / Brushed finish. Hand towel holder, towel bar and toilet tissue holder from Kohler Bancroft Collection in polished chrome. Heated mirror over vanity with interior storage and lighting. Tile -- Renaissance 2x2 Hex White tile, Matte finish in a straight lay; Daltile Rittenhouse Square Cove 3x6 Tile K101 White as base mold throughout; Arizona Tile H-Line Series 3x6 Denim Glossy in a brick lay up the wall, window casing and built-in niche and matching curb and bullnose pieces. Countertop -- 3 cm Caesarstone Frosty Carina. Vanity sink -- Toto Undercounter Lavatory with SanaGloss Cotton. Vanity faucet-- Widespread faucet with White ceramic lever handles. Tub filler - Kohler Devonshire non-diverter bath spout polished chrome. Shower control – Kohler Bancroft valve trim with white ceramic lever handles. Hand Shower & Slider Bar - one multifunction handshower with Slide Bar. Commode - Toto Maris Wall-Hung Dual-Flush Toilet Cotton w/ Rectangular Push Plate Dual Button White.
Photos by Unique Exposure Photography
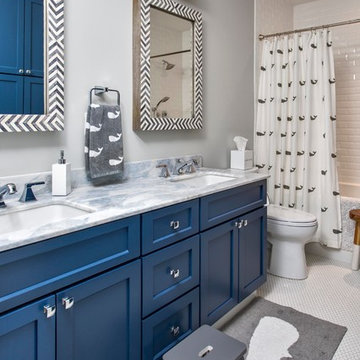
This kitchen, with its stunning ocean view, draws upon its beautiful surroundings, elegant touches, and nautical appreciation to create a distinctly coastal ambiance. Glass mosaics and cabinetry catch the light sparkling off the ocean outside. The same stunning view also sets the stage for a tranquil, relaxing master bath.
Photos by: Jeff Roberts
Project by: Maine Coast Kitchen Design
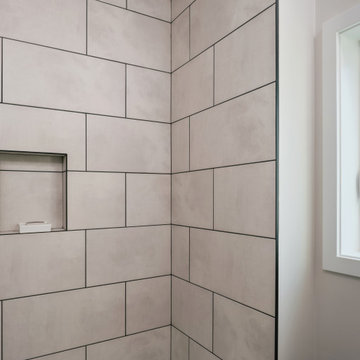
This bathroom gets a lot of natural light. We also added a built-in shelf for easy storage for shower and bath products.
На фото: детская ванная комната среднего размера в стиле модернизм с фасадами в стиле шейкер, серыми фасадами, ванной в нише, душем над ванной, унитазом-моноблоком, серой плиткой, белыми стенами, врезной раковиной, столешницей из кварцита, душем с распашными дверями, белой столешницей, тумбой под одну раковину и встроенной тумбой
На фото: детская ванная комната среднего размера в стиле модернизм с фасадами в стиле шейкер, серыми фасадами, ванной в нише, душем над ванной, унитазом-моноблоком, серой плиткой, белыми стенами, врезной раковиной, столешницей из кварцита, душем с распашными дверями, белой столешницей, тумбой под одну раковину и встроенной тумбой

Martha O'Hara Interiors, Interior Design & Photo Styling | Roberts Wygal, Builder | Troy Thies, Photography | Please Note: All “related,” “similar,” and “sponsored” products tagged or listed by Houzz are not actual products pictured. They have not been approved by Martha O’Hara Interiors nor any of the professionals credited. For info about our work: design@oharainteriors.com
Синий санузел с ванной в нише – фото дизайна интерьера
8

