Синий санузел с угловым душем – фото дизайна интерьера
Сортировать:
Бюджет
Сортировать:Популярное за сегодня
81 - 100 из 1 432 фото
1 из 3
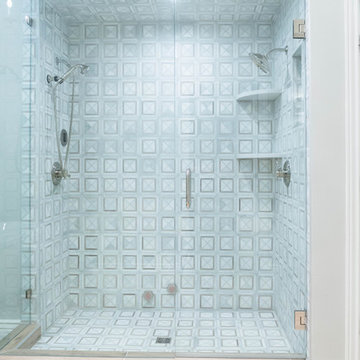
Vanessa Welch
Стильный дизайн: большая главная ванная комната в стиле неоклассика (современная классика) с фасадами с выступающей филенкой, белыми фасадами, отдельно стоящей ванной, угловым душем, бежевыми стенами, полом из керамогранита, врезной раковиной, бежевым полом, душем с распашными дверями и белой столешницей - последний тренд
Стильный дизайн: большая главная ванная комната в стиле неоклассика (современная классика) с фасадами с выступающей филенкой, белыми фасадами, отдельно стоящей ванной, угловым душем, бежевыми стенами, полом из керамогранита, врезной раковиной, бежевым полом, душем с распашными дверями и белой столешницей - последний тренд
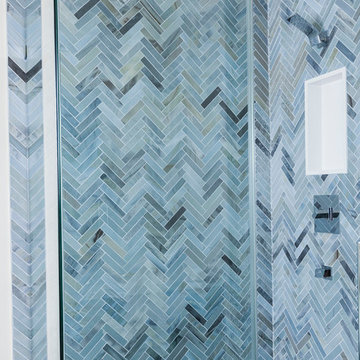
Источник вдохновения для домашнего уюта: ванная комната в современном стиле с угловым душем, синей плиткой, каменной плиткой и синими стенами
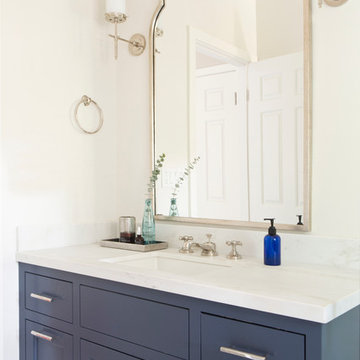
vivian johnson photo
На фото: ванная комната в стиле неоклассика (современная классика) с фасадами в стиле шейкер, угловым душем, мраморным полом, врезной раковиной и мраморной столешницей с
На фото: ванная комната в стиле неоклассика (современная классика) с фасадами в стиле шейкер, угловым душем, мраморным полом, врезной раковиной и мраморной столешницей с
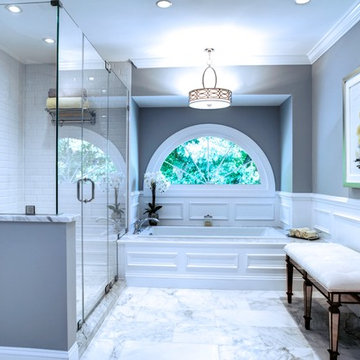
Стильный дизайн: большая главная ванная комната в стиле неоклассика (современная классика) с фасадами с выступающей филенкой, белыми фасадами, ванной в нише, угловым душем, белой плиткой, плиткой кабанчик, серыми стенами, мраморным полом, врезной раковиной и мраморной столешницей - последний тренд
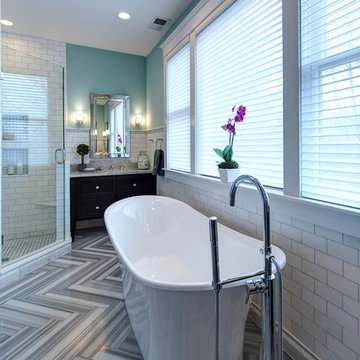
Frosted pocket doors seductively invite you into this master bath retreat. Marble flooring meticulously cut into a herringbone pattern draws your eye to the stunning Victoria and Albert soaking tub. The window shades filter the natural light to produce a romantic quality to this spa-like oasis.
Toulouse Victoria & Albert Tub
Ann Sacks Tile (walls are White Thassos, floor is Asher Grey and shower floor is White Thassos/Celeste Blue Basket weave)
JADO Floor mounted tub fill in polished chrome
Paint is Sherwin Williams "Waterscape" #SW6470
Matthew Harrer Photography
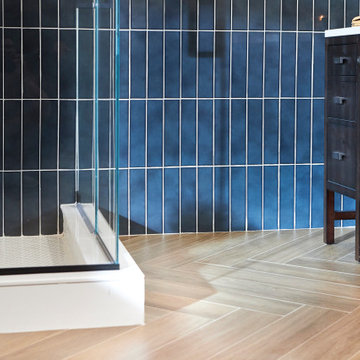
Стильный дизайн: большая главная ванная комната в стиле модернизм с плоскими фасадами, коричневыми фасадами, отдельно стоящей ванной, угловым душем, унитазом-моноблоком, синей плиткой, керамогранитной плиткой, серыми стенами, полом из плитки под дерево, врезной раковиной, столешницей из искусственного кварца, коричневым полом, душем с распашными дверями, белой столешницей, сиденьем для душа, тумбой под одну раковину и напольной тумбой - последний тренд
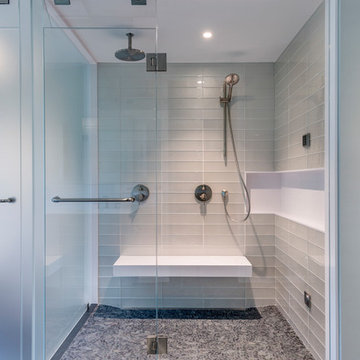
The bathrooms in our homes are serene respites from busy lives. Exquisite cabinets and plumbing hardware complement the subtle stone and tile palette.
Photo by Nat Rea Photography
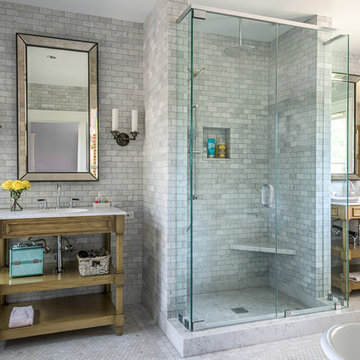
Peter Molick Photography
На фото: главная ванная комната среднего размера в классическом стиле с угловым душем, белой плиткой, серой плиткой, полом из мозаичной плитки, светлыми деревянными фасадами, отдельно стоящей ванной, каменной плиткой, врезной раковиной, столешницей из кварцита, белым полом, душем с распашными дверями и зеркалом с подсветкой с
На фото: главная ванная комната среднего размера в классическом стиле с угловым душем, белой плиткой, серой плиткой, полом из мозаичной плитки, светлыми деревянными фасадами, отдельно стоящей ванной, каменной плиткой, врезной раковиной, столешницей из кварцита, белым полом, душем с распашными дверями и зеркалом с подсветкой с
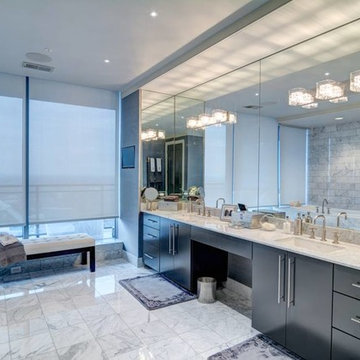
Свежая идея для дизайна: большая главная ванная комната в стиле неоклассика (современная классика) с плоскими фасадами, черными фасадами, накладной ванной, угловым душем, раздельным унитазом, белой плиткой, мраморной плиткой, серыми стенами, мраморным полом, врезной раковиной, мраморной столешницей, белым полом, душем с распашными дверями и белой столешницей - отличное фото интерьера
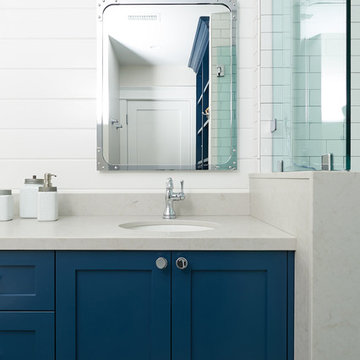
Samantha Goh Photography
На фото: ванная комната среднего размера в морском стиле с фасадами в стиле шейкер, белыми фасадами, угловым душем, белой плиткой, керамической плиткой, синими стенами, полом из керамической плитки, врезной раковиной, столешницей из искусственного кварца, серым полом, душем с распашными дверями и белой столешницей с
На фото: ванная комната среднего размера в морском стиле с фасадами в стиле шейкер, белыми фасадами, угловым душем, белой плиткой, керамической плиткой, синими стенами, полом из керамической плитки, врезной раковиной, столешницей из искусственного кварца, серым полом, душем с распашными дверями и белой столешницей с
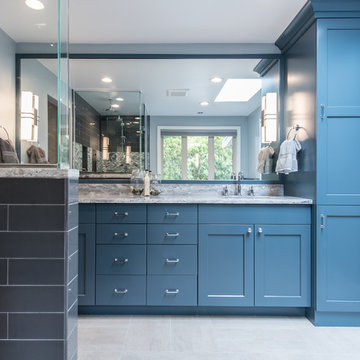
Jeff Beck Photography
Свежая идея для дизайна: большая главная ванная комната в стиле ретро с синими фасадами, отдельно стоящей ванной, угловым душем, серой плиткой, синими стенами, полом из керамогранита, накладной раковиной, столешницей из гранита, серым полом, душем с распашными дверями, серой столешницей, керамической плиткой и плоскими фасадами - отличное фото интерьера
Свежая идея для дизайна: большая главная ванная комната в стиле ретро с синими фасадами, отдельно стоящей ванной, угловым душем, серой плиткой, синими стенами, полом из керамогранита, накладной раковиной, столешницей из гранита, серым полом, душем с распашными дверями, серой столешницей, керамической плиткой и плоскими фасадами - отличное фото интерьера
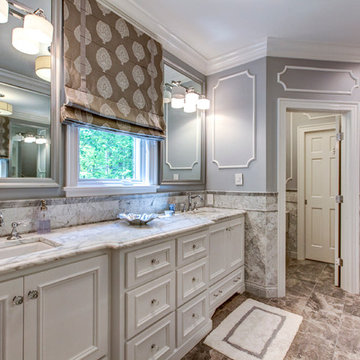
This master bath is exactly what our owner envisioned. Tile Wainscot, a steam shower, Marble floor and applied molding panels above the wainscot.
Стильный дизайн: большая главная ванная комната в стиле неоклассика (современная классика) с белыми фасадами, угловым душем, серой плиткой, каменной плиткой, серыми стенами, мраморным полом, врезной раковиной, мраморной столешницей, серой столешницей и фасадами с утопленной филенкой - последний тренд
Стильный дизайн: большая главная ванная комната в стиле неоклассика (современная классика) с белыми фасадами, угловым душем, серой плиткой, каменной плиткой, серыми стенами, мраморным полом, врезной раковиной, мраморной столешницей, серой столешницей и фасадами с утопленной филенкой - последний тренд

Victorian Style Bathroom in Horsham, West Sussex
In the peaceful village of Warnham, West Sussex, bathroom designer George Harvey has created a fantastic Victorian style bathroom space, playing homage to this characterful house.
Making the most of present-day, Victorian Style bathroom furnishings was the brief for this project, with this client opting to maintain the theme of the house throughout this bathroom space. The design of this project is minimal with white and black used throughout to build on this theme, with present day technologies and innovation used to give the client a well-functioning bathroom space.
To create this space designer George has used bathroom suppliers Burlington and Crosswater, with traditional options from each utilised to bring the classic black and white contrast desired by the client. In an additional modern twist, a HiB illuminating mirror has been included – incorporating a present-day innovation into this timeless bathroom space.
Bathroom Accessories
One of the key design elements of this project is the contrast between black and white and balancing this delicately throughout the bathroom space. With the client not opting for any bathroom furniture space, George has done well to incorporate traditional Victorian accessories across the room. Repositioned and refitted by our installation team, this client has re-used their own bath for this space as it not only suits this space to a tee but fits perfectly as a focal centrepiece to this bathroom.
A generously sized Crosswater Clear6 shower enclosure has been fitted in the corner of this bathroom, with a sliding door mechanism used for access and Crosswater’s Matt Black frame option utilised in a contemporary Victorian twist. Distinctive Burlington ceramics have been used in the form of pedestal sink and close coupled W/C, bringing a traditional element to these essential bathroom pieces.
Bathroom Features
Traditional Burlington Brassware features everywhere in this bathroom, either in the form of the Walnut finished Kensington range or Chrome and Black Trent brassware. Walnut pillar taps, bath filler and handset bring warmth to the space with Chrome and Black shower valve and handset contributing to the Victorian feel of this space. Above the basin area sits a modern HiB Solstice mirror with integrated demisting technology, ambient lighting and customisable illumination. This HiB mirror also nicely balances a modern inclusion with the traditional space through the selection of a Matt Black finish.
Along with the bathroom fitting, plumbing and electrics, our installation team also undertook a full tiling of this bathroom space. Gloss White wall tiles have been used as a base for Victorian features while the floor makes decorative use of Black and White Petal patterned tiling with an in keeping black border tile. As part of the installation our team have also concealed all pipework for a minimal feel.
Our Bathroom Design & Installation Service
With any bathroom redesign several trades are needed to ensure a great finish across every element of your space. Our installation team has undertaken a full bathroom fitting, electrics, plumbing and tiling work across this project with our project management team organising the entire works. Not only is this bathroom a great installation, designer George has created a fantastic space that is tailored and well-suited to this Victorian Warnham home.
If this project has inspired your next bathroom project, then speak to one of our experienced designers about it.
Call a showroom or use our online appointment form to book your free design & quote.
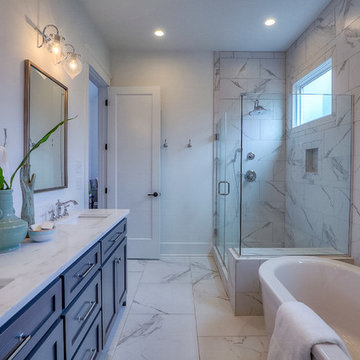
Идея дизайна: большая главная ванная комната в стиле кантри с плоскими фасадами, синими фасадами, отдельно стоящей ванной, угловым душем, белой плиткой, мраморной плиткой, белыми стенами, мраморным полом, врезной раковиной, столешницей из искусственного кварца, белым полом, душем с распашными дверями и белой столешницей
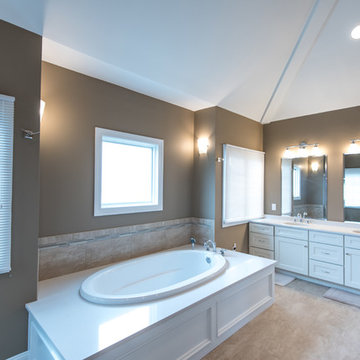
Design Services Provided - Architect was asked to convert this 1950's Split Level Style home into a Traditional Style home with a 2-story height grand entry foyer. The new design includes modern amenities such as a large 'Open Plan' kitchen, a family room, a home office, an oversized garage, spacious bedrooms with large closets, a second floor laundry room and a private master bedroom suite for the owners that includes two walk-in closets and a grand master bathroom with a vaulted ceiling. The Architect presented the new design using Professional 3D Design Software. This approach allowed the Owners to clearly understand the proposed design and secondly, it was beneficial to the Contractors who prepared Preliminary Cost Estimates. The construction duration was nine months and the project was completed in September 2015. The client is thrilled with the end results! We established a wonderful working relationship and a lifetime friendship. I am truly thankful for this opportunity to design this home and work with this client!
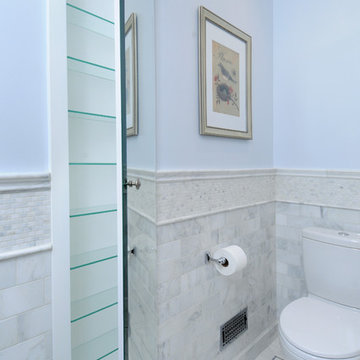
Идея дизайна: главная ванная комната среднего размера в классическом стиле с врезной раковиной, фасадами островного типа, фасадами цвета дерева среднего тона, столешницей из искусственного кварца, отдельно стоящей ванной, угловым душем, серой плиткой, каменной плиткой, синими стенами и мраморным полом

Стильный дизайн: большая главная ванная комната в стиле неоклассика (современная классика) с плоскими фасадами, коричневыми фасадами, угловым душем, биде, розовой плиткой, стеклянной плиткой, белыми стенами, бетонным полом, врезной раковиной, столешницей из искусственного кварца, синим полом, душем с распашными дверями, белой столешницей, нишей и тумбой под одну раковину - последний тренд
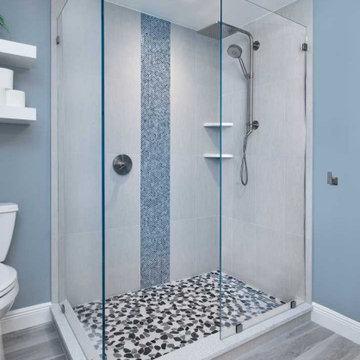
The large open shower features:
-An Emser Cultura pebble tile floor
-An American Olean Herringbone vertical tile accent wall
-Kohler shower fixtures
Gray tile flooring and light blue walls finish out this relaxing space.
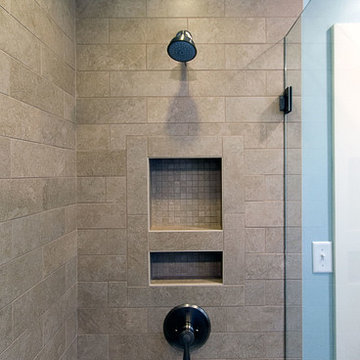
Robert D. Schwerdt
Источник вдохновения для домашнего уюта: маленькая главная ванная комната в классическом стиле с врезной раковиной, фасадами с утопленной филенкой, белыми фасадами, столешницей из кварцита, угловым душем, раздельным унитазом, бежевой плиткой, синими стенами и полом из керамической плитки для на участке и в саду
Источник вдохновения для домашнего уюта: маленькая главная ванная комната в классическом стиле с врезной раковиной, фасадами с утопленной филенкой, белыми фасадами, столешницей из кварцита, угловым душем, раздельным унитазом, бежевой плиткой, синими стенами и полом из керамической плитки для на участке и в саду
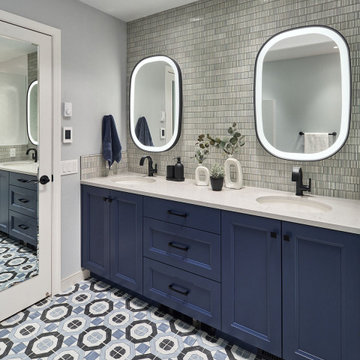
Transitional bathroom vanity with polished grey quartz countertop, dark blue cabinets with black hardware, Moen Doux faucets in black, Ann Sacks Savoy backsplash tile in cottonwood, 8"x8" patterned tile floor, and chic oval black framed mirrors by Paris Mirrors. Rain-textured glass shower wall, and a deep tray ceiling with a skylight.
Синий санузел с угловым душем – фото дизайна интерьера
5

